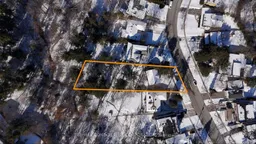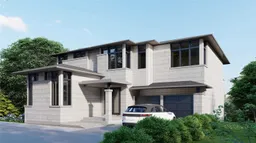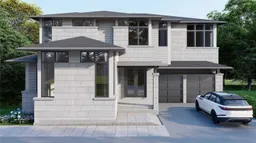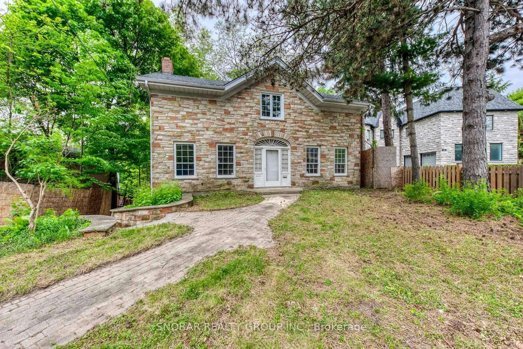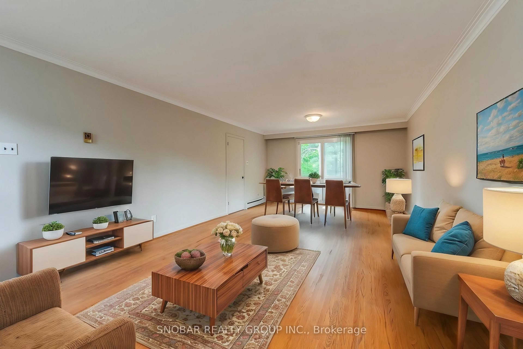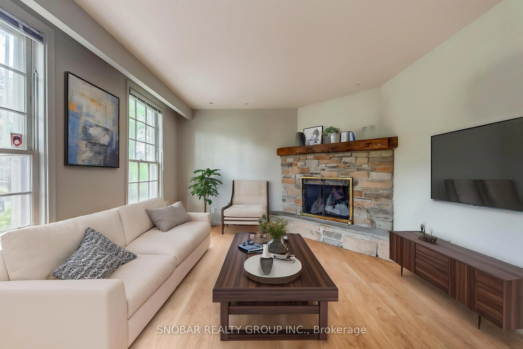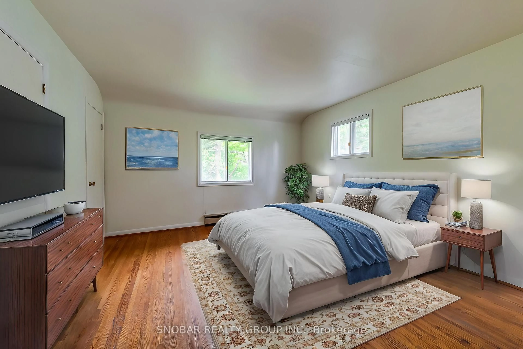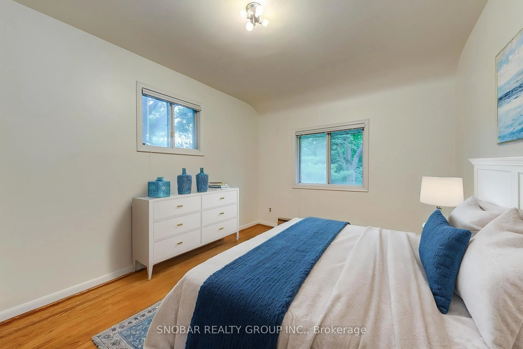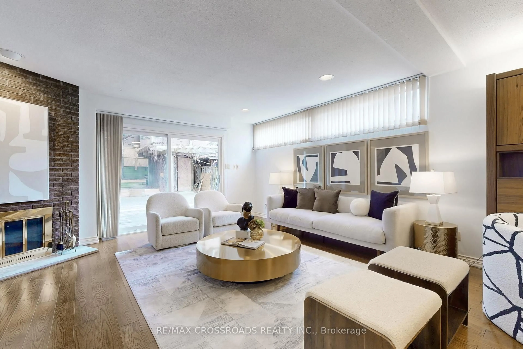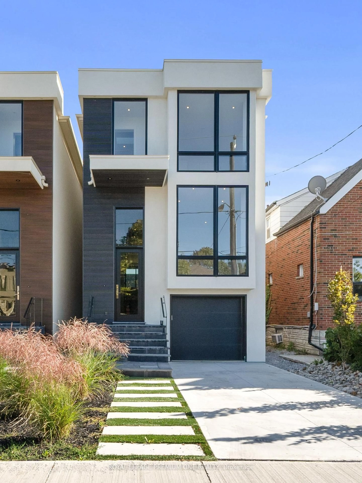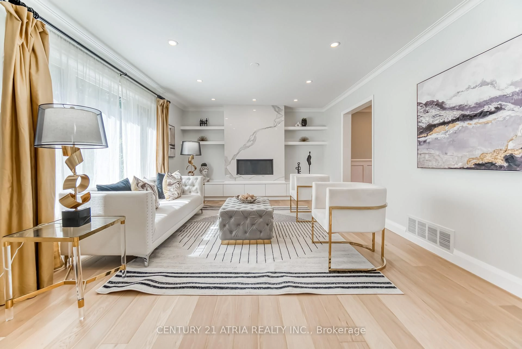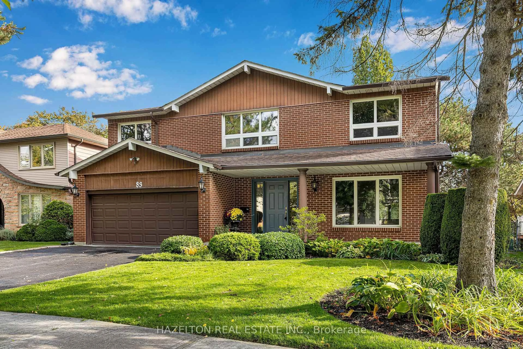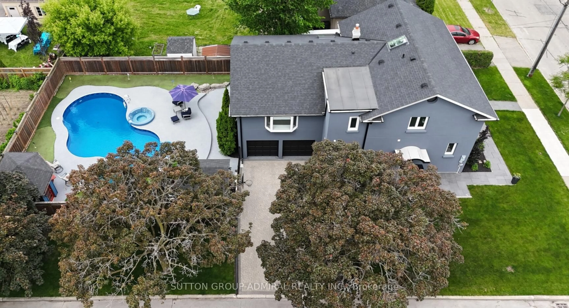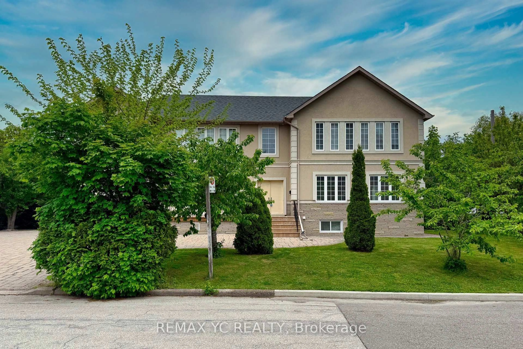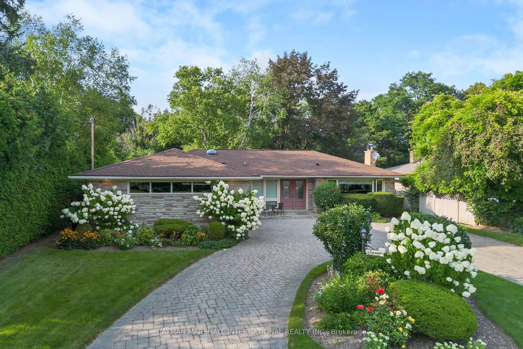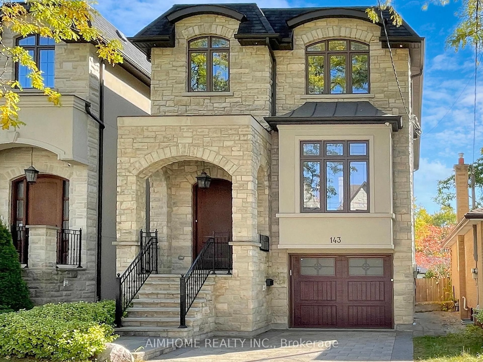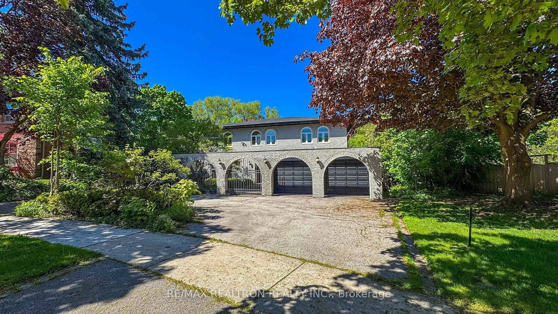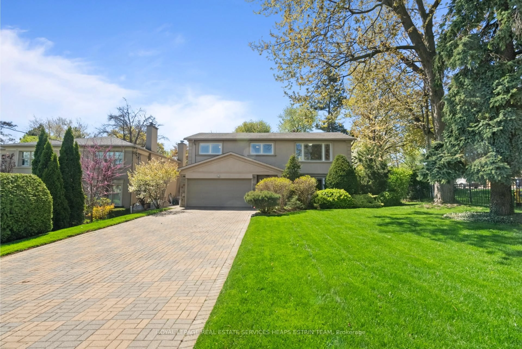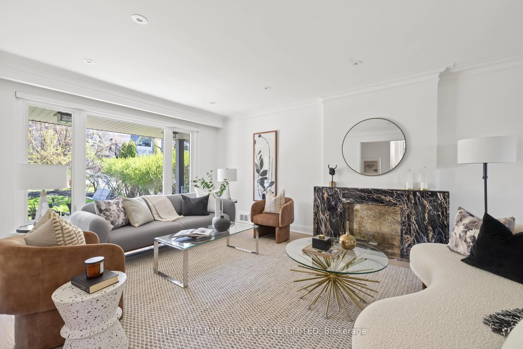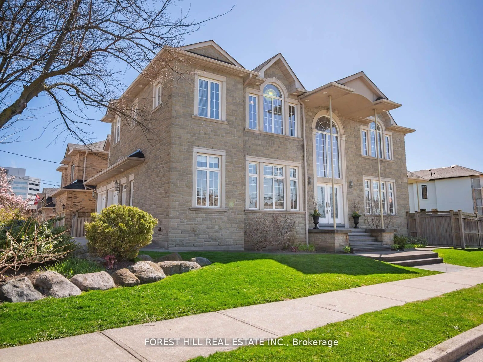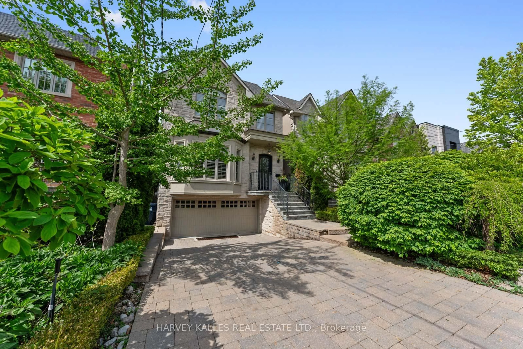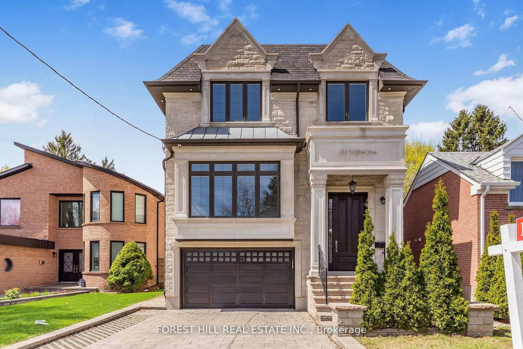36 Bannatyne Dr, Toronto, Ontario M2L 2N9
Contact us about this property
Highlights
Estimated valueThis is the price Wahi expects this property to sell for.
The calculation is powered by our Instant Home Value Estimate, which uses current market and property price trends to estimate your home’s value with a 90% accuracy rate.Not available
Price/Sqft$385/sqft
Monthly cost
Open Calculator

Curious about what homes are selling for in this area?
Get a report on comparable homes with helpful insights and trends.
+7
Properties sold*
$4.3M
Median sold price*
*Based on last 30 days
Description
Welcome to Prestigious St. Andrew-Windfields Ravine Lot! An exceptional opportunity to renovate or build your dream home in one of Toronto's most coveted neighbourhoods. This rare ravine lot offers ultimate privacy, backing onto protected conservation space and surrounded by multi-million dollar estates. Whether you're looking to modernize and personalize an existing home or embark on a brand-new custom build, the possibilities here are endless. A proposed architectural drawing outlines a luxurious 7,703 sq. ft. of living space, ideal for those seeking a grand, bespoke residence. Don't miss this rare chance to secure a prime piece of real estate in a serene, upscale community known for its natural beauty and exclusivity. Surrounded by Prestigious Schools Such As Dunlace Public School, Windfields Middle School, York Mills Collegiate And The Toronto French School. This property is minutes to Bayview Village Shopping Centre, fine dining, Highway 401, parks, and elite golf courses.
Property Details
Interior
Features
Main Floor
Living
7.78 x 4.0Combined W/Dining / O/Looks Ravine / Window
Dining
778.0 x 4.0Combined W/Living / O/Looks Ravine / Window
Family
3.55 x 4.0Stone Fireplace / Window
Kitchen
2.06 x 4.35Breakfast Area / O/Looks Ravine / Window
Exterior
Features
Parking
Garage spaces 1
Garage type Built-In
Other parking spaces 3
Total parking spaces 4
Property History
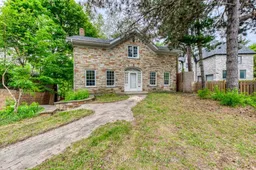 23
23