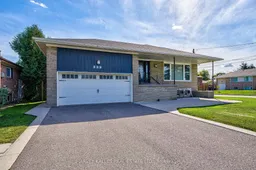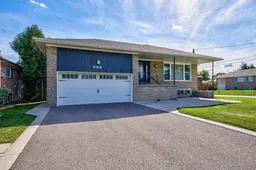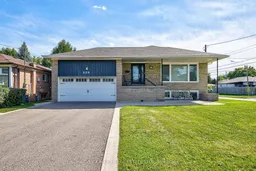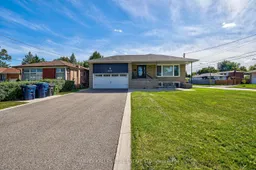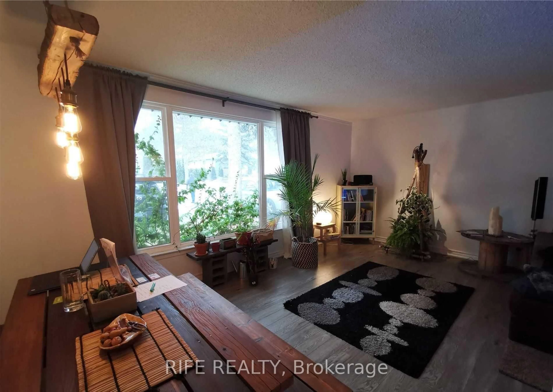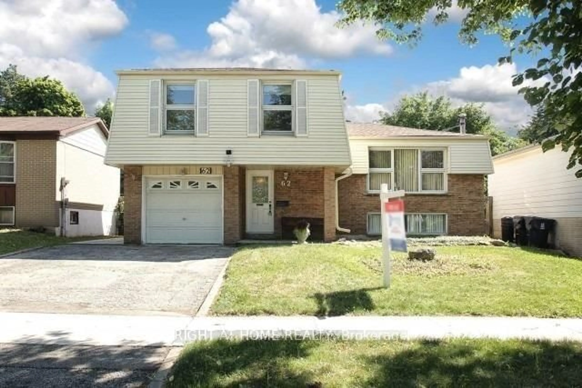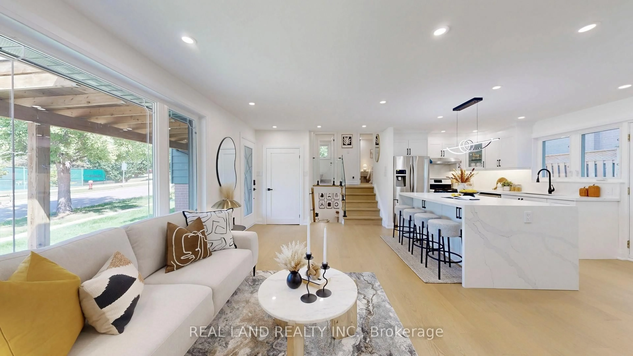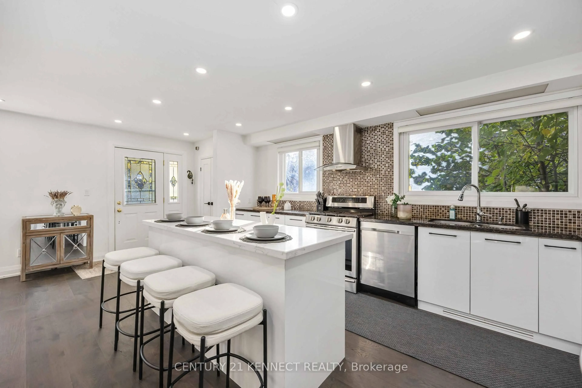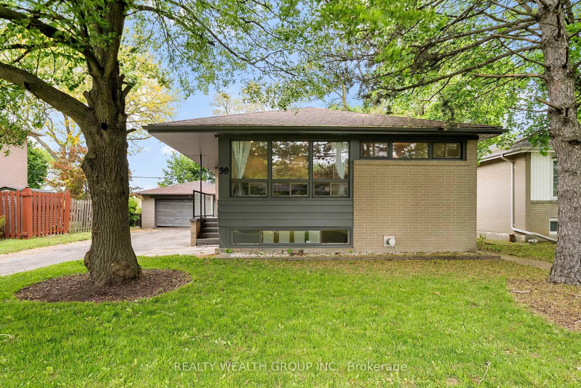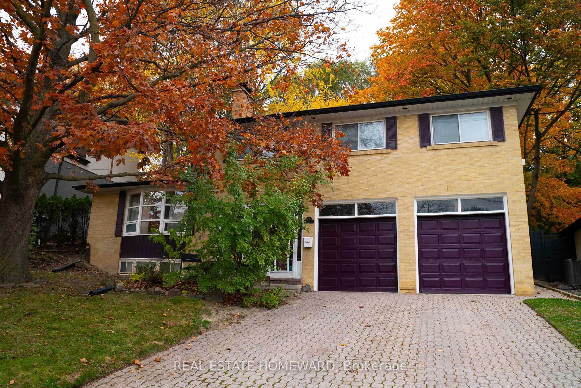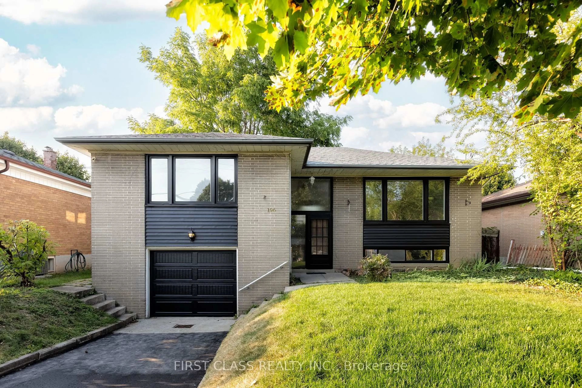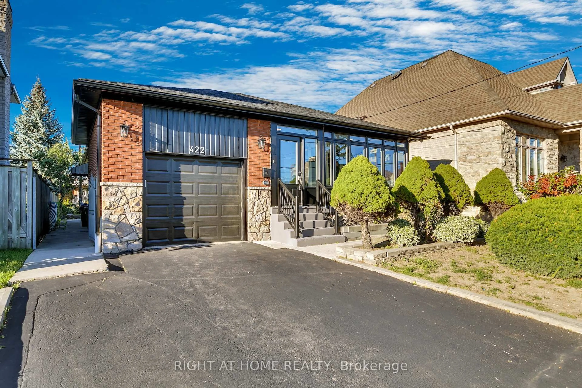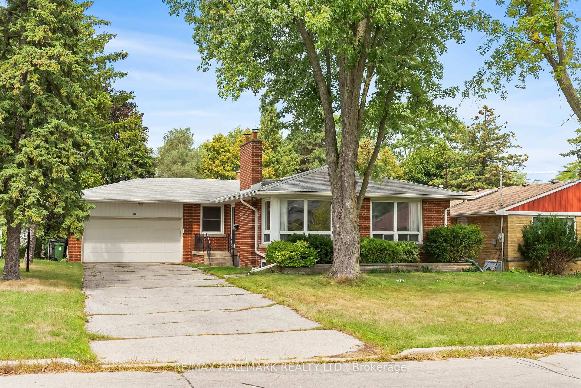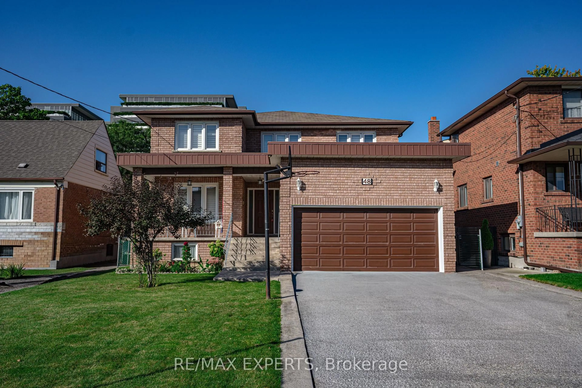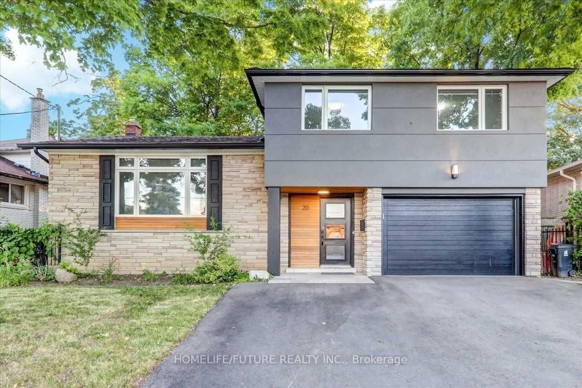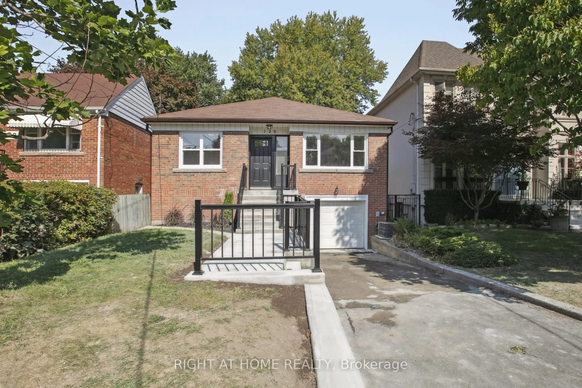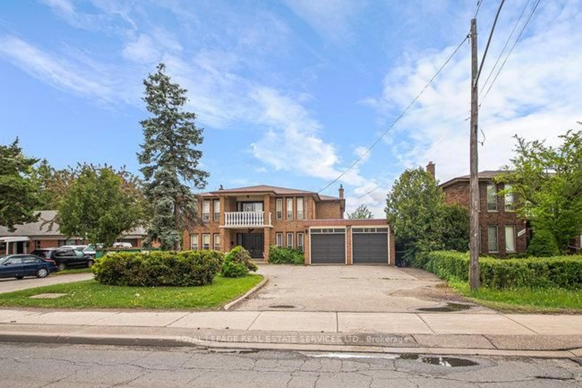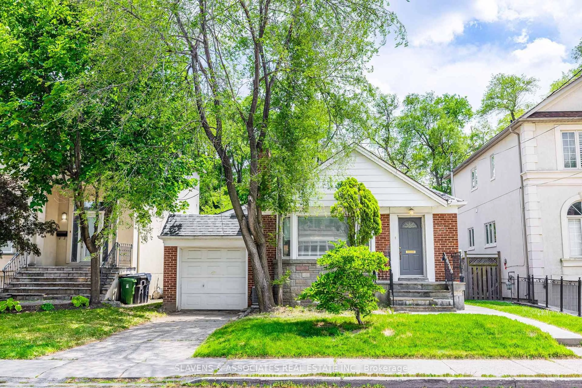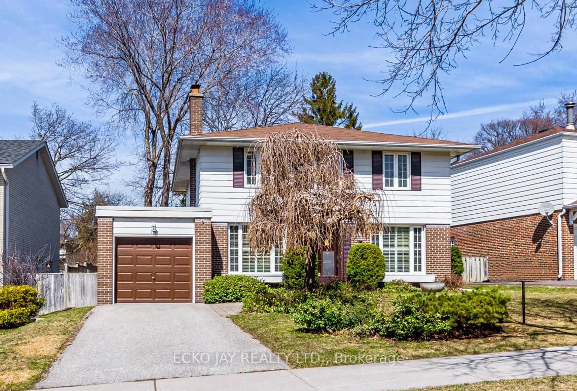Beloved Multi-Generations Family Home, owned the same family for decades. This Meticulously Maintained Bungalow is in AAA Excellent Shape on an Oversized Corner Lot with 60+ Feet of Frontage. Perfect Choice for Your Family to Grow In With Excellent Layout and Functional & Renovated Living Space. This House has Terrific Feng Shiu and has been treated with a Designer's Touch. Make this Home Your Own and Secure Your Long-Term Future On Desirable Street in this Stable, Safe, and Central Neighbourhood. Minutes to Wonderful Schools, Lovely Parks and Convenient Retail and Transit. The separate entrance offers you the flexibility to either subsidize your mortgage with stable downstairs tenants, offer in-laws or other guests a spacious 2 br apartment when visiting or retain for your own family's use and utilize the basement's access to large backyard, rec room, full laundry area, large eat-in kitchen. This opportunity could also appeal to an investor looking for multiple units and rental revenue streams in a stable neighbourhood with upside for building larger structure in the future on the oversized corner lot. This one checks so many boxes so check it out and make a winning move!
Inclusions: Wilmington Elementary School, Charles H. Best Junior Middle School, William L Mackenzie Collegiate are all great options for your family, whichever stage it may be at as well. Main Floor kitchen -- Fridgidaire fridge/freezer, Kitchenaid Dishwasher, Fridgidaire Oven, Nutone Exhaust fan. Main Floor Laundry - Maytag washer, Samsung Dryer.. Basement Laundry - Samsung Washer, Maytag Dryer. Basement Kitchen - LG Stove & Oven, Hoodfan (Nutone) Samsund Dishwasher (as is condition)
