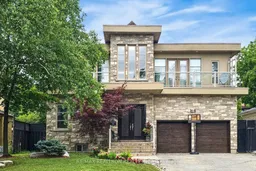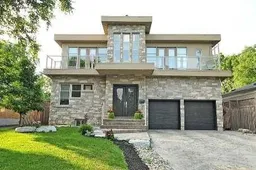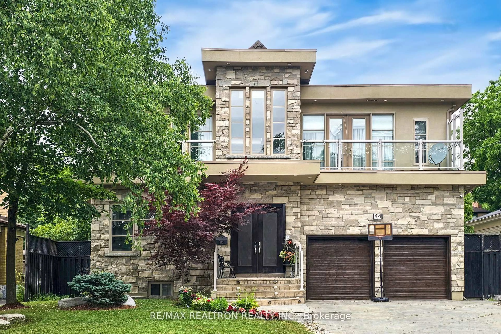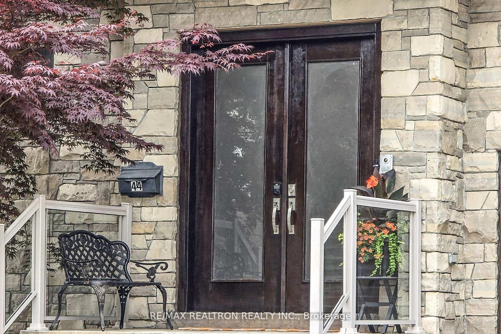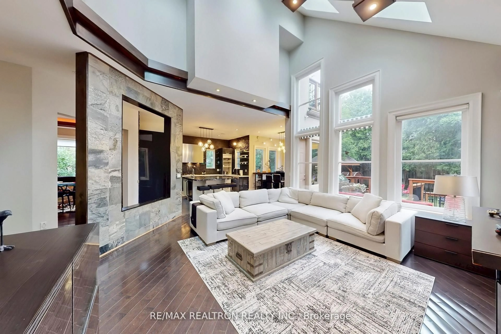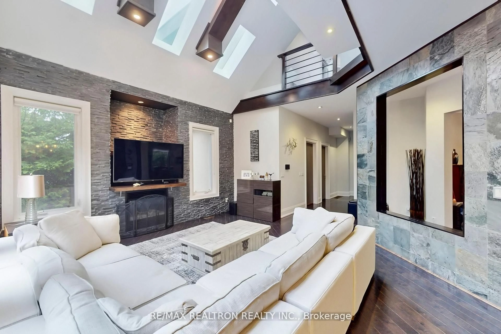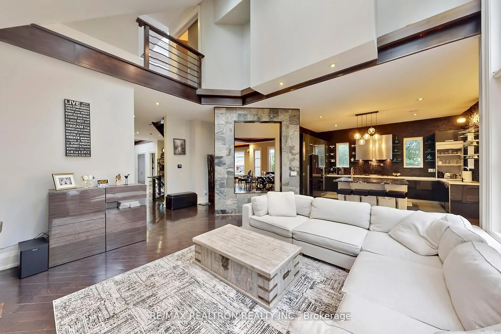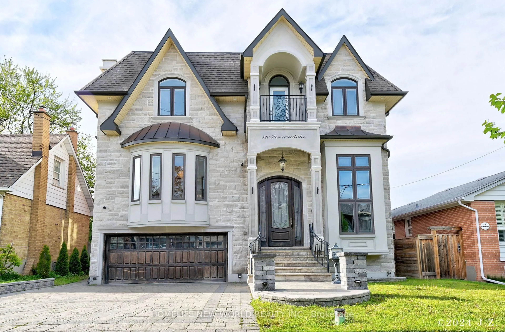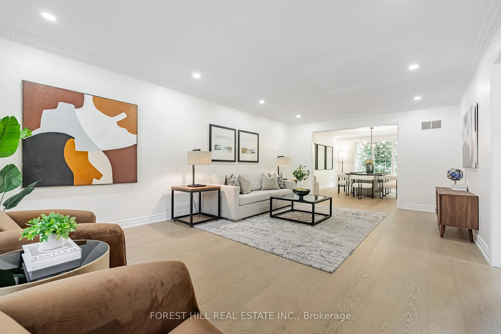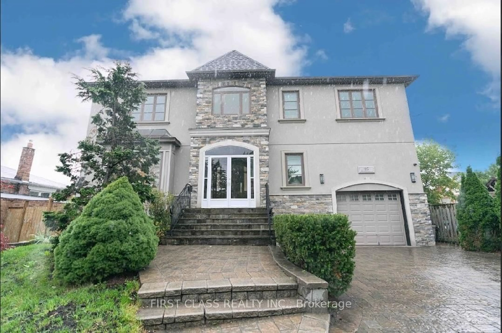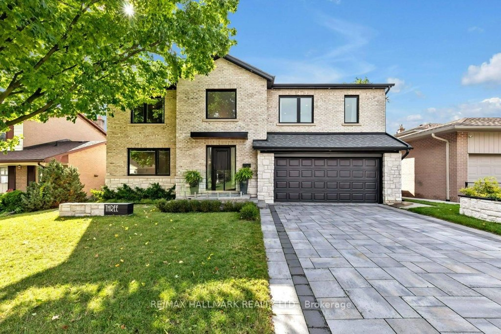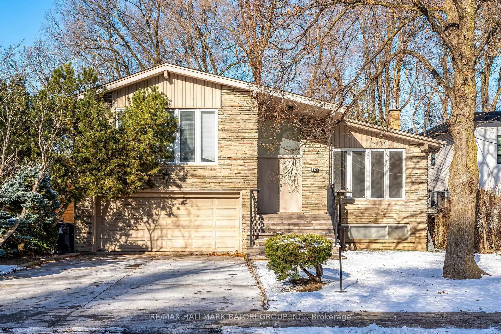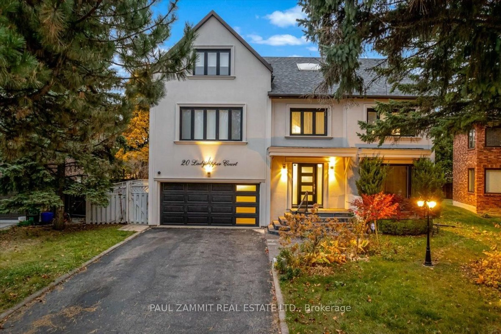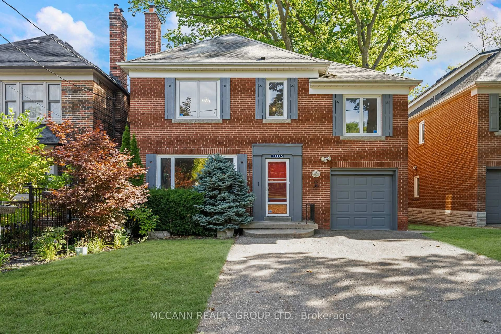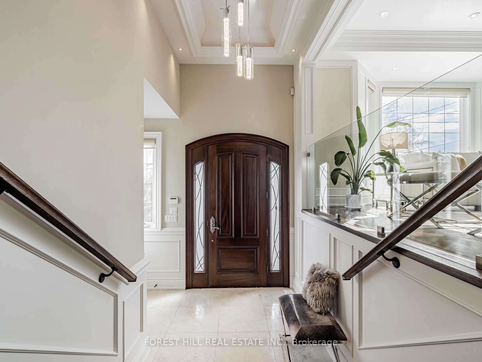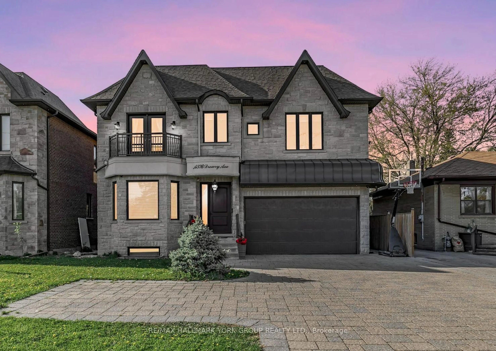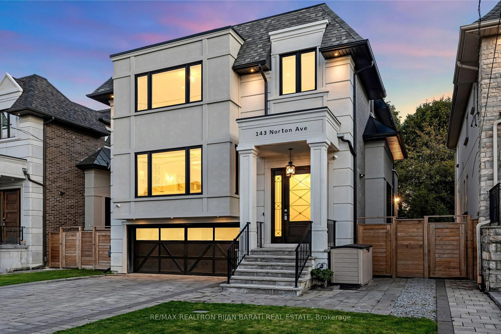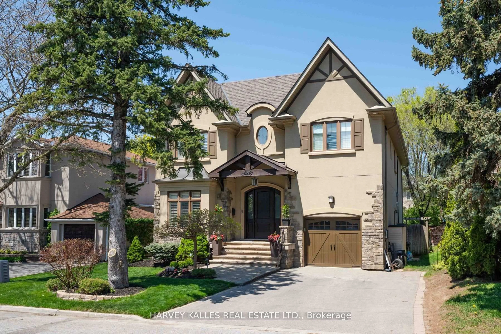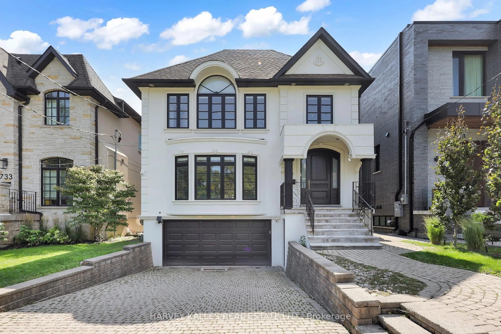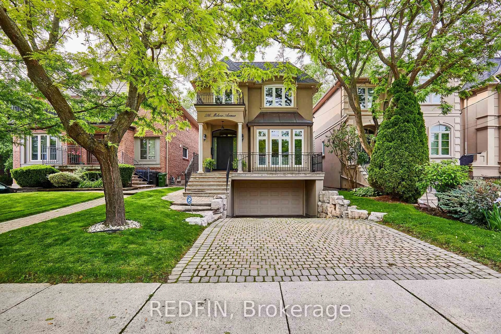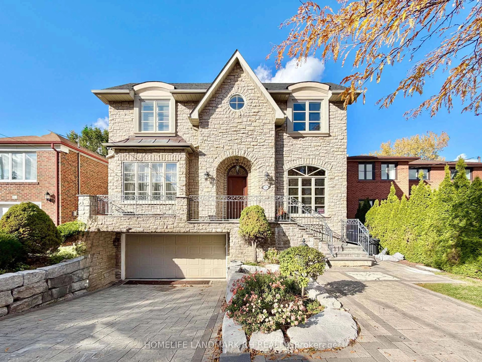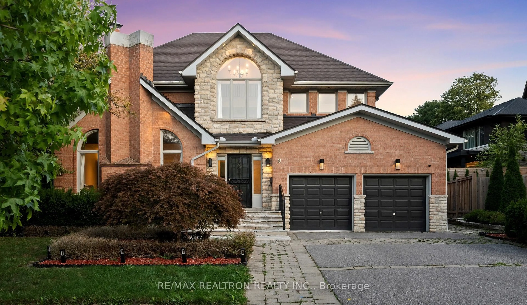44 Tefley Rd, Toronto, Ontario M2M 1C7
Contact us about this property
Highlights
Estimated valueThis is the price Wahi expects this property to sell for.
The calculation is powered by our Instant Home Value Estimate, which uses current market and property price trends to estimate your home’s value with a 90% accuracy rate.Not available
Price/Sqft$651/sqft
Monthly cost
Open Calculator
Description
***Absolutely Stunning***Modern Style Custom Built**Breath-Taking Main Floor W Italian Lacquer Kitchen W/Built-In Appliances***Natural & Porcelain Stone Walls***Gleaming Hardwood Fls Thru/Out. 4 BR, 4 W/I Closets, 6 Ensuite, Over 4000 Sqft. Plus a Huge 2 bedroom 2 washroom basement with its own laundry room.10Ft Ceiling On Main And 2nd Fl. *12Ft Master, 9Ft Bsmt Ceiling*Skylignts In Main, Upper Foyer & Family Area*3 Zone Heating/Cooling. Magnificent Staircase. Potlights Thru/Out. Gorgeous Private Yard With Stone And Gazebo, hottub and Sauna. ***One Of A Kind Masterpiece In The Heart Of North York***
Property Details
Interior
Features
2nd Floor
4th Br
4.29 x 3.6hardwood floor / 4 Pc Ensuite / W/I Closet
Primary
5.45 x 5.35Gas Fireplace / 6 Pc Bath / W/I Closet
2nd Br
4.64 x 4.04hardwood floor / 4 Pc Ensuite / W/I Closet
Laundry
1.0 x 2.0Exterior
Features
Parking
Garage spaces 2
Garage type Built-In
Other parking spaces 6
Total parking spaces 8
Property History
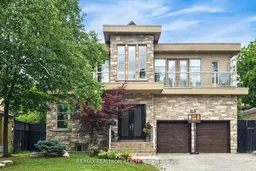 48
48