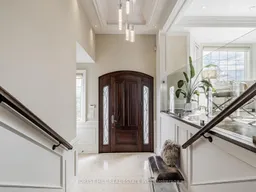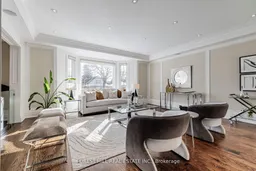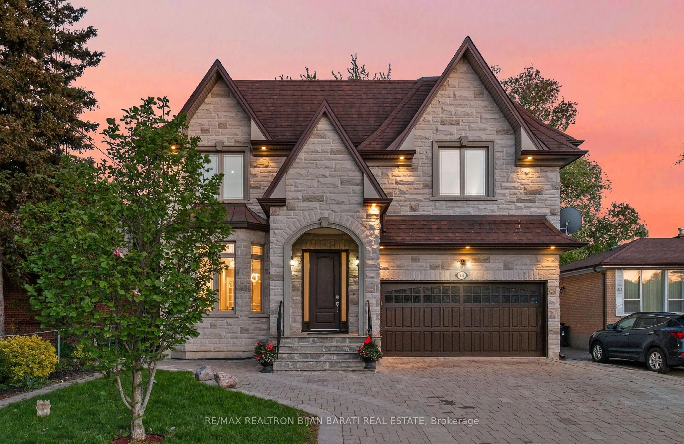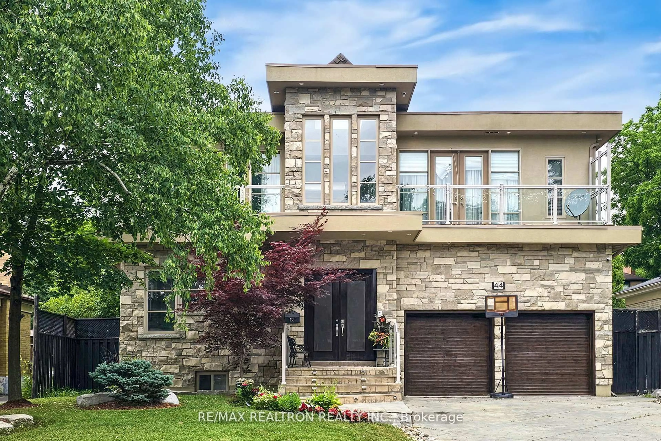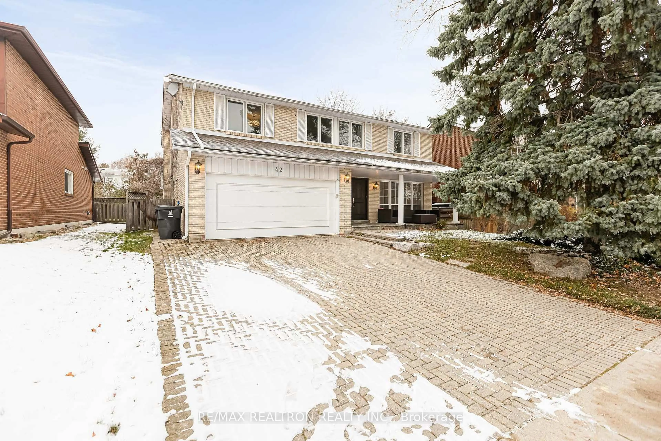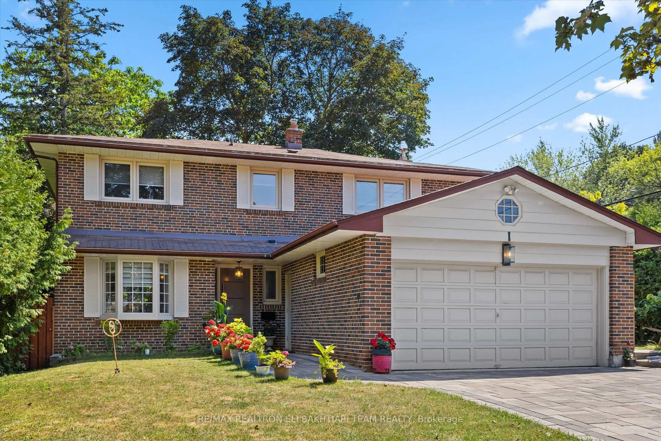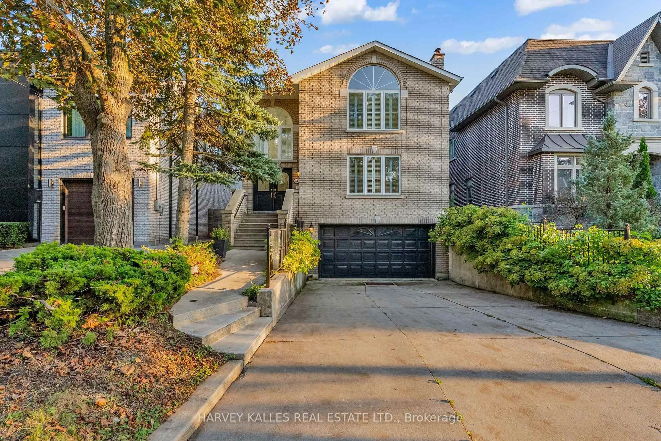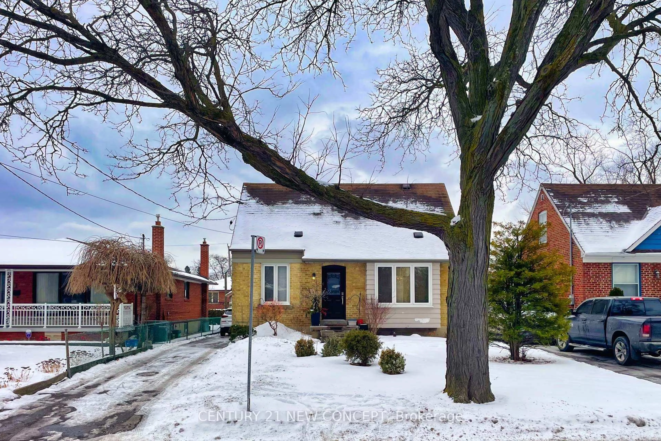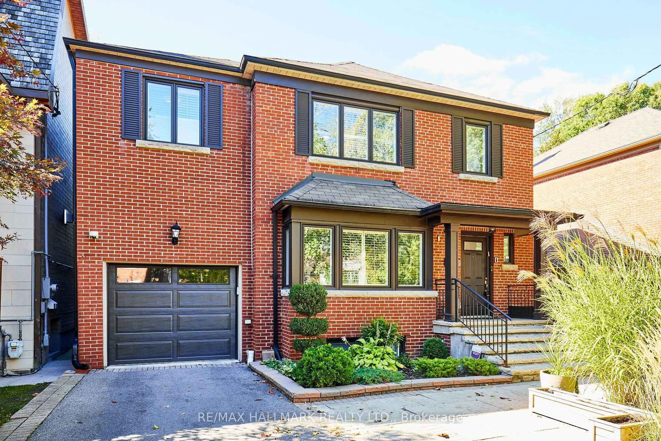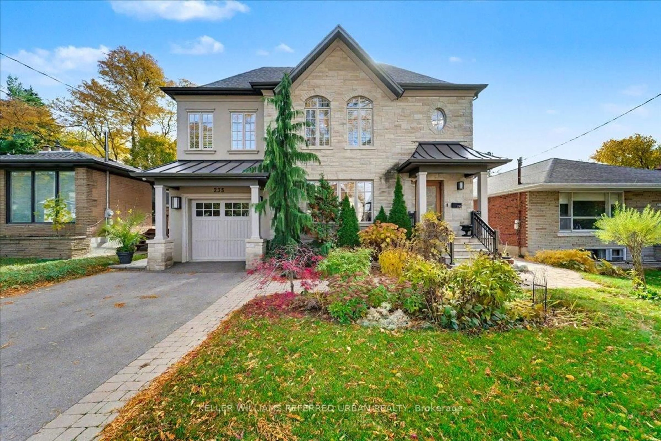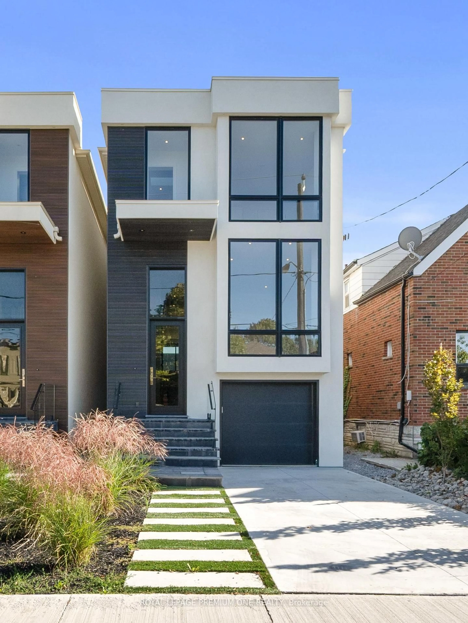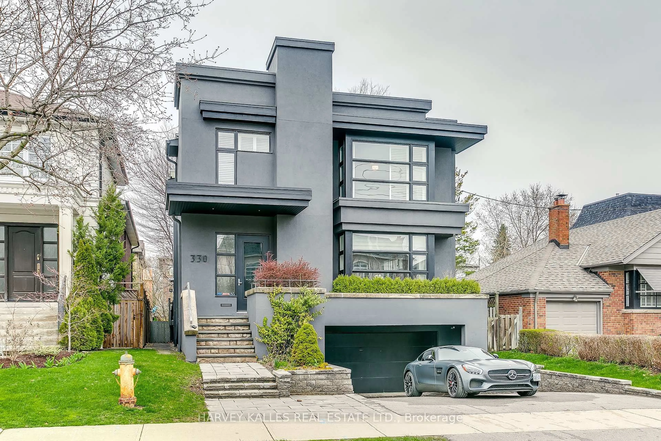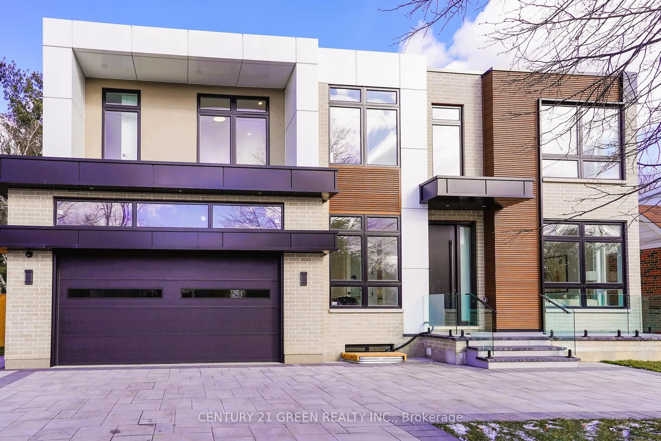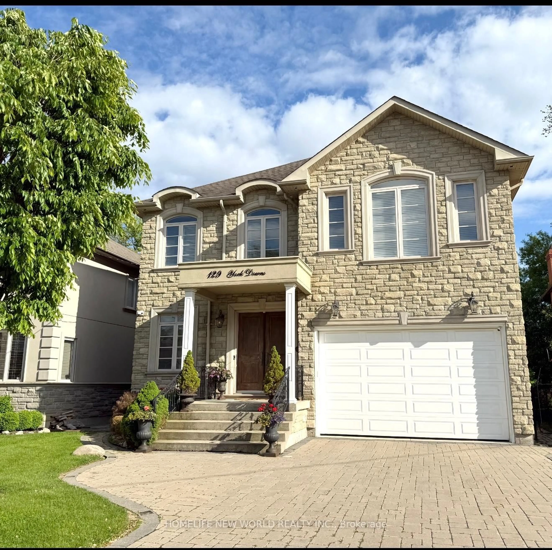****Welcome to this Exquisite/Elegant-------"STUNNING-----LUXURY"------Custom-Built Home On the best of Spot of Street & Meticulously-maintained(Greatly-loved) by its owner-------Sophistication & Charm-------Pride Of Ownership***Nested in a Prime Location of Highly-demand/Family-oriented Neighbourhood***Perfection to all details/craftmanship---Impeccable Details on Interior & Greeting you a spacious/soaring foyer(13Ft) & Open Concept/Super Natural Sunfilled Lr/Dr with large bay window & Graciously--Wood Paneled Library on main flr-----A seamless flow family-friends gathering--Open Concept/Modern Kitchen with S-S built-In appliance & functional centre island & openly combined kitchen/breakfast & family room area**Stunning Prim Bedrms with a gas fireplace--sitting area & spa-like 6pcs ensuite & walk-in closet*Wonderfully-appointed/Good Size of Bedrooms with lavish each ensuites**Functional 2nd floor laundry room & 2 Laundry Rms(2nd flr/Basement)**Prof. Finished HEATED Flr & Hi Ceiling Basement with a Walk-Out Basement---2nd Laundry Rm & Bedrm & Direct Access Garage to Basement***Super Clean & Great Family Home*****EXTRAS***Gas Fireplaces,Skylight,All S-S Appliance,Centre island,Pot Filler,Central Vaccum/Equipment,Existing R/I B/I Speakers & More----------Convenient Location To Yonge Shops,Restaurant & More****A Great Home To See
Inclusions: *S/S Fridge,New Wine Fridge(2025-Main Kit),S/S 6Gas Burner Stove,S/S Dishwasher,Newer Microwave,Water Purifier(Kit),Pot Filler(Kit),1 Washer/1 Dryer,Gas Fireplaces,Central Vaccum,Existing R/I B/I Speakers,Extra Wine Fridge(Bsmt),Wet Bar,Wainscoting,2Laundry Rms(2nd/Bsmt),Silk Custom-Window Shades Blinds*Potlights,Indirect Light,Wood Paneled Wall,B/I Shelves,Wainscoting,Cof/Vaulted Ceilings,Marble Flr,Hardwood Flr,U/G Sprinkler Sys,Existing Rough-In HEATED Flr(Basement),Interlocking Driveway,Stone Front Porch,Sundeck,Moulded Ceilings,Skylight,Hot Water Tank
