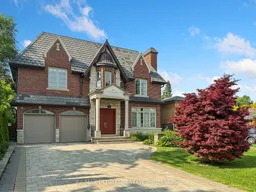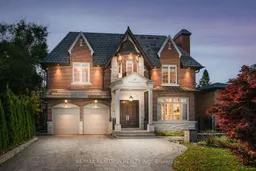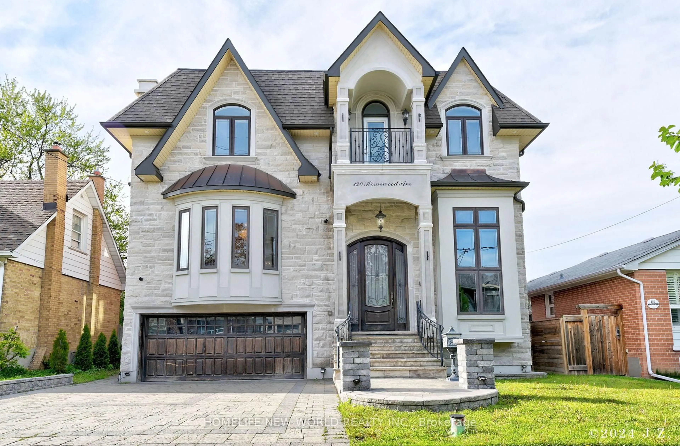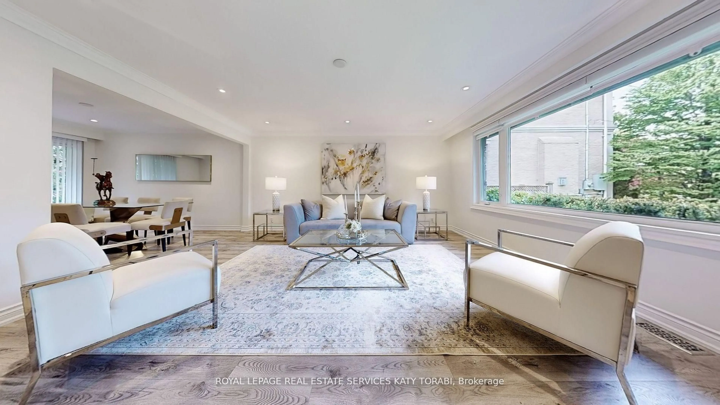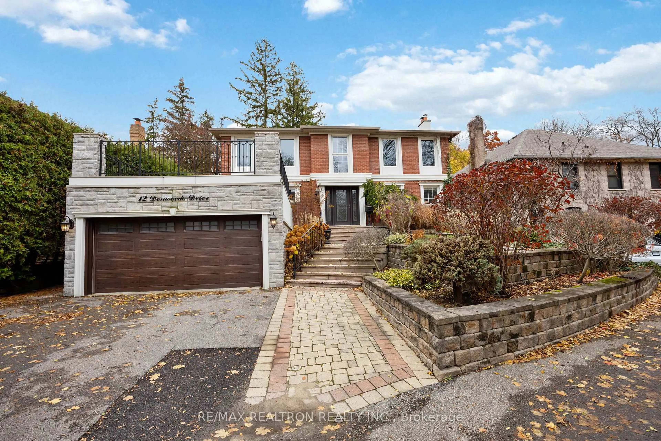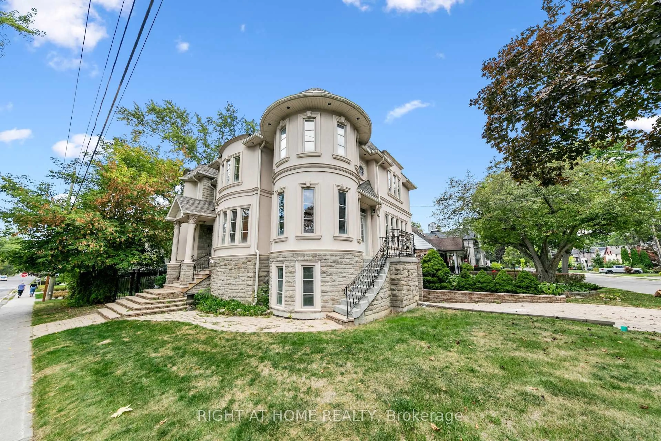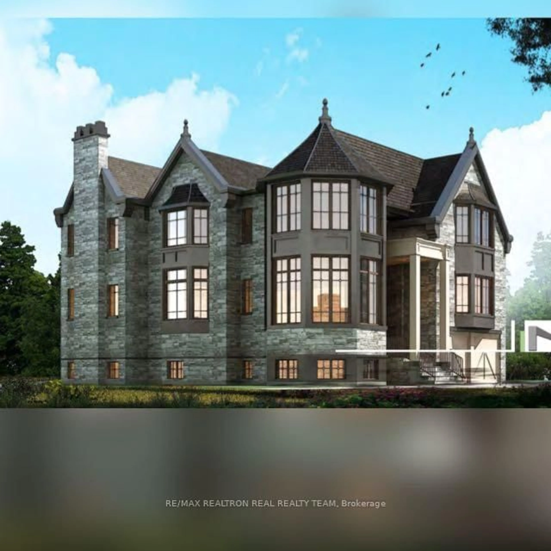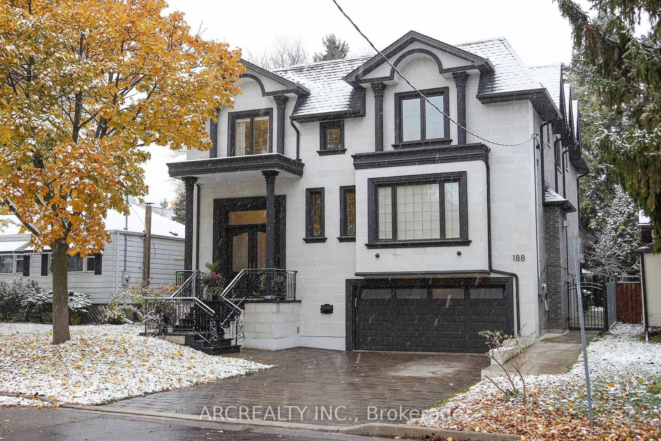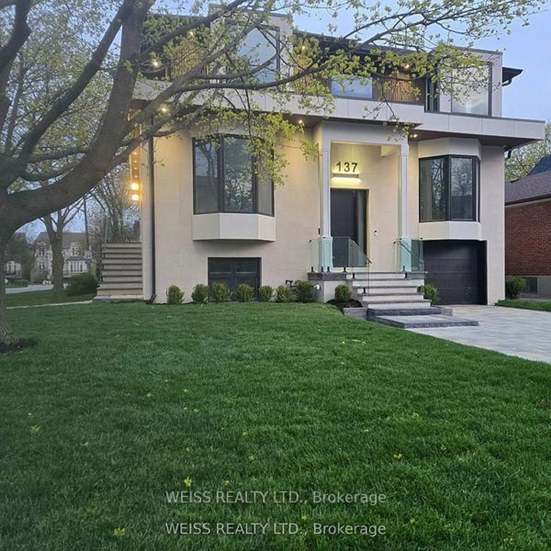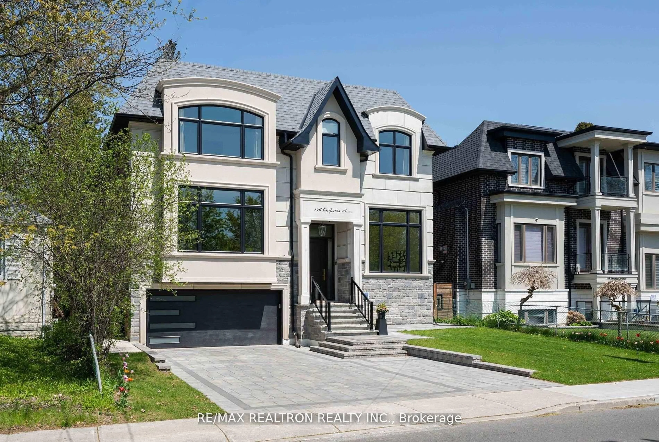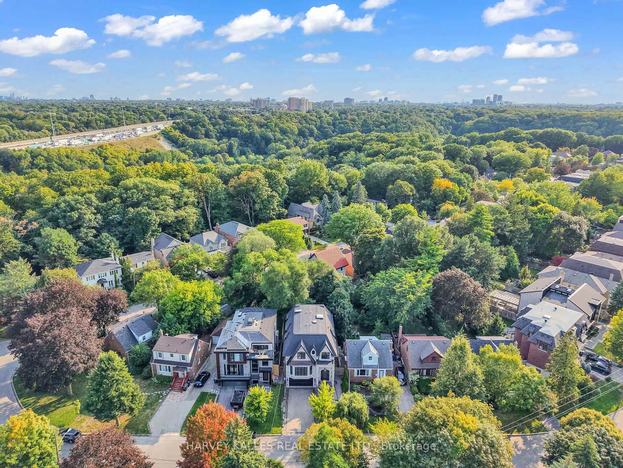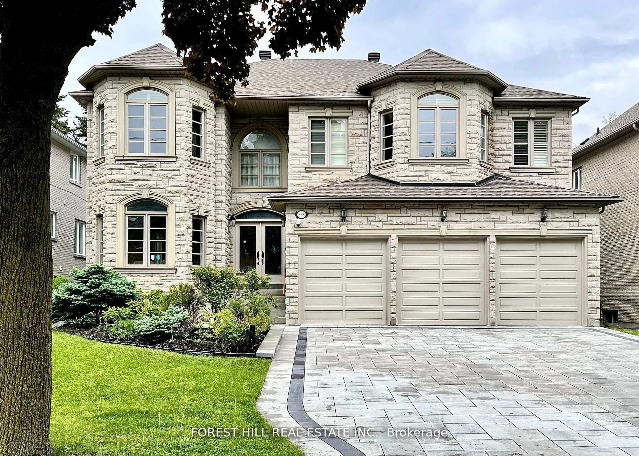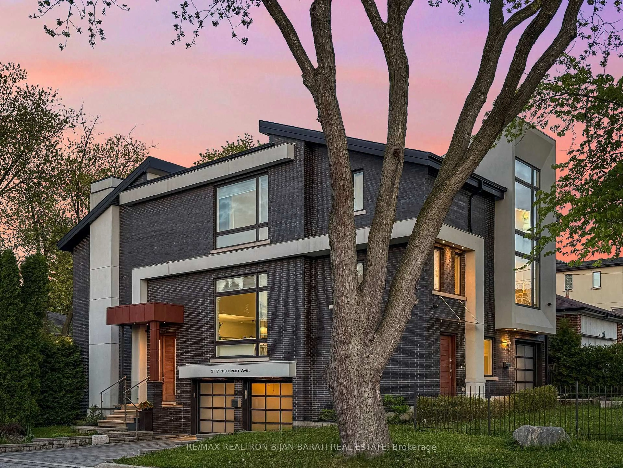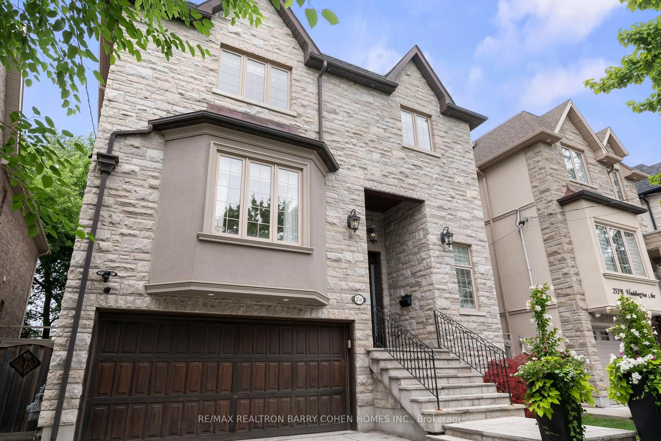Welcome to 24 Wedgewood Drive, an elegant detached executive home in the highly sought-after Newtonbrook neighborhood. This spacious property includes a beautifully finished basement, ideal for additional living space or entertainment. Nestled in the vibrant community of Newtonbrook, you'll find top-rated schools, plentiful parks, and a variety of shopping and dining options along Yonge Street. The area offers convenient access to both Finch and North York Centre subway stations, making commuting across Toronto a breeze. With its blend of tranquility, urban amenities, and excellent connectivity, Newtonbrook is a perfect choice for families and professionals alike. 4825 Sq Ft + 2500 Sqf Stunning Finished Walk Up Bsmt (HEATED FLOOR)W/ Side Entry. 2 Furnace and 2 AC. 57.92 X 200.83 Ft Lot. Just Steps To Yonge St. 10' Ceilings On Main & 9' On Bsmt. All Marble/ White Oak Floor On All 1st & 2nd Fl. Large Composite Deck. Stunning Skylights, New Automated Smart Home W Cameras. **EXTRAS** Recently Thousands Spend On Upgrades Over 220 Potlights,B/I Speakers,All S/S Thermador Appl.6 Burner Cooktop,Fridge,B/I Oven & Micro Oven + Warmer Fan, B/I Dw . All Marble Luxury Bath Rm .Washer,Dryer.3 Fireplaces+All S/S Appl In Bsmt.Cvac.
Inclusions: 2 Furnace and 2 AC, Seperate Units Apartment at basement with HEATED FLOOR.
