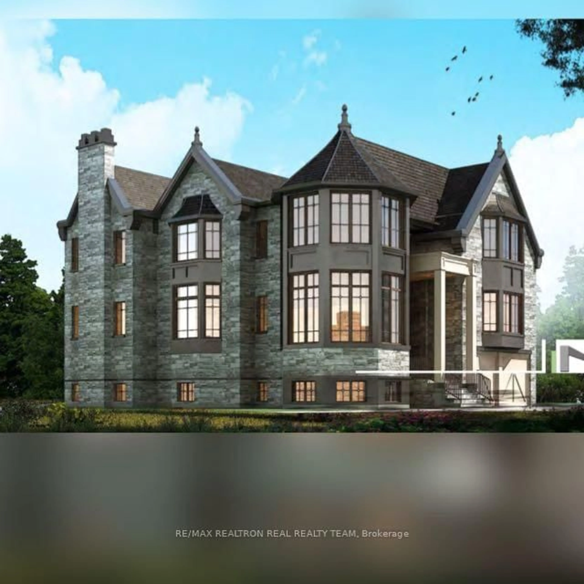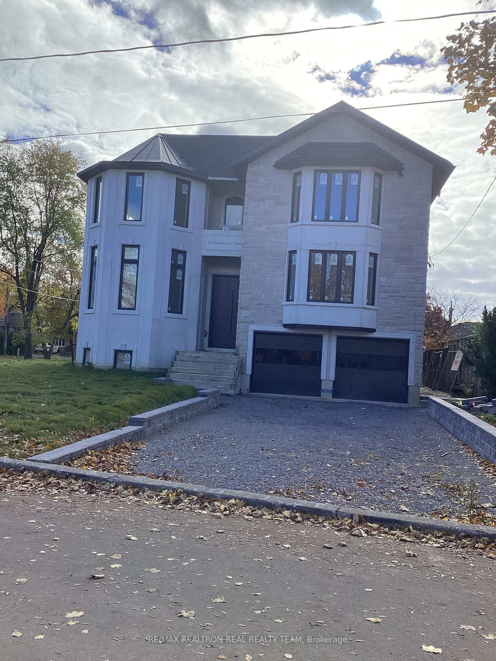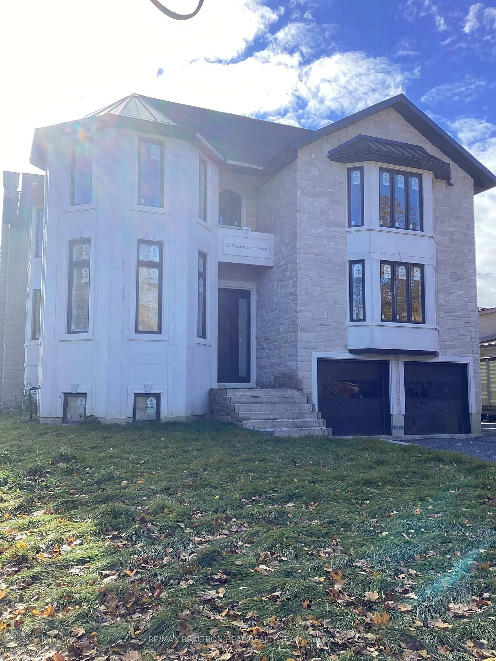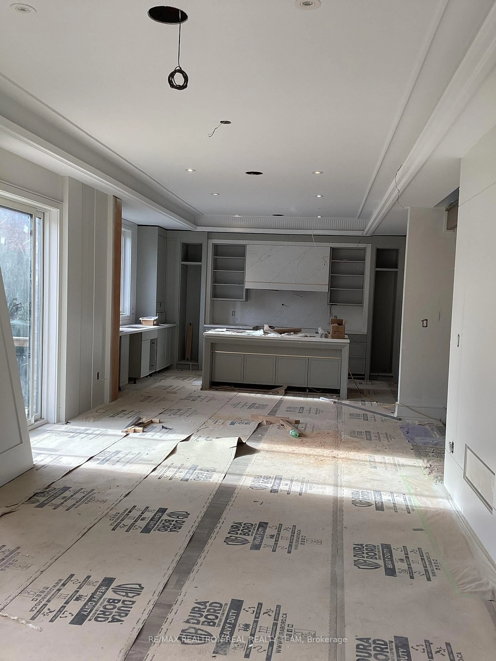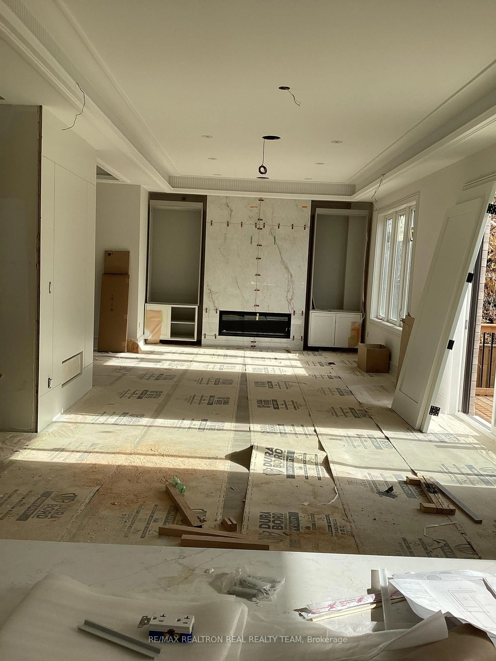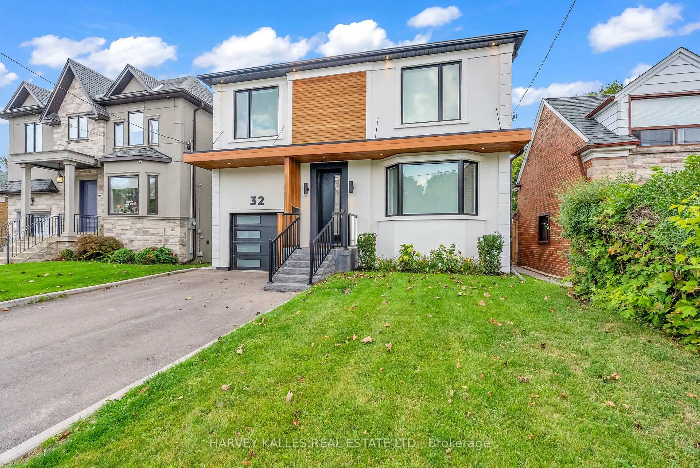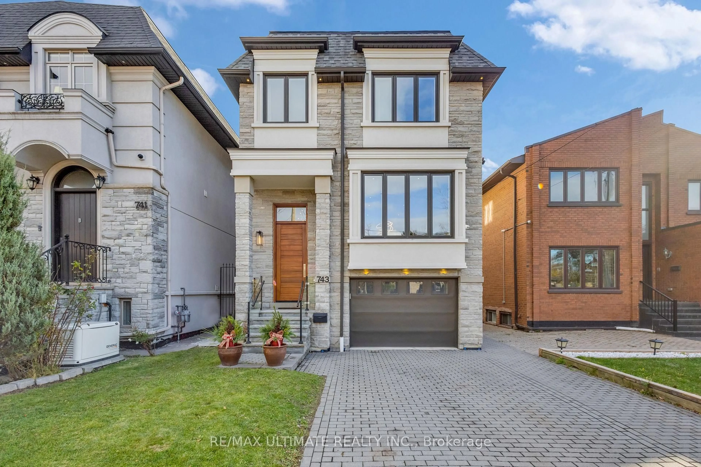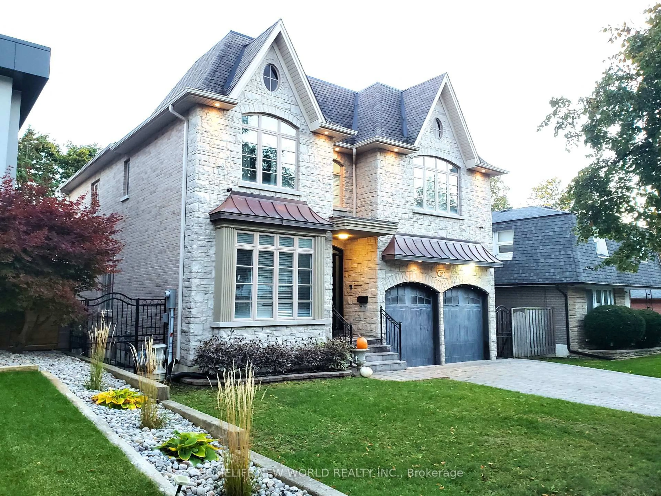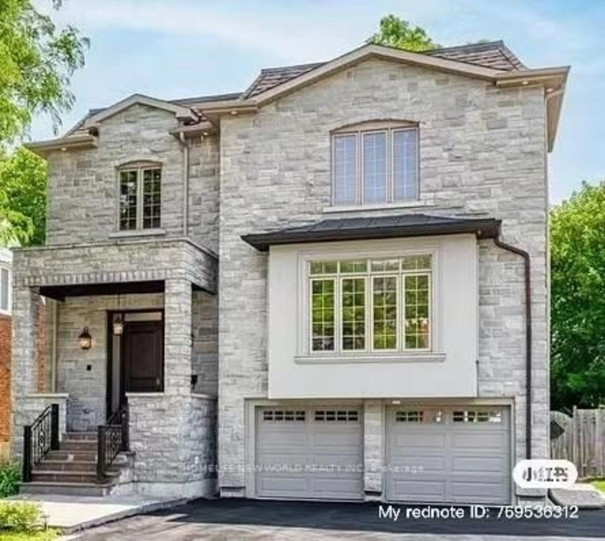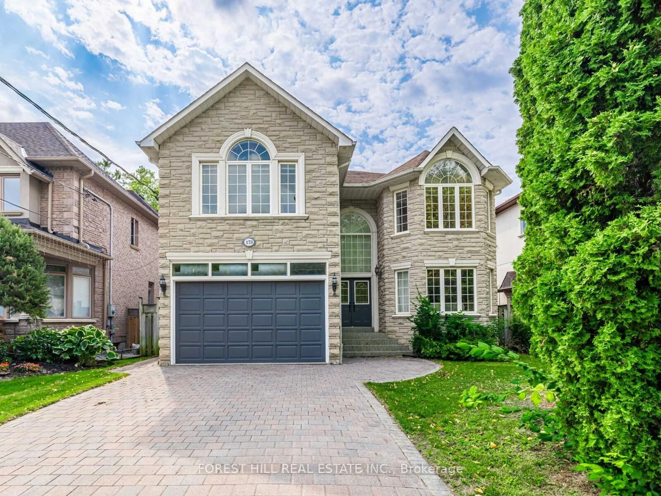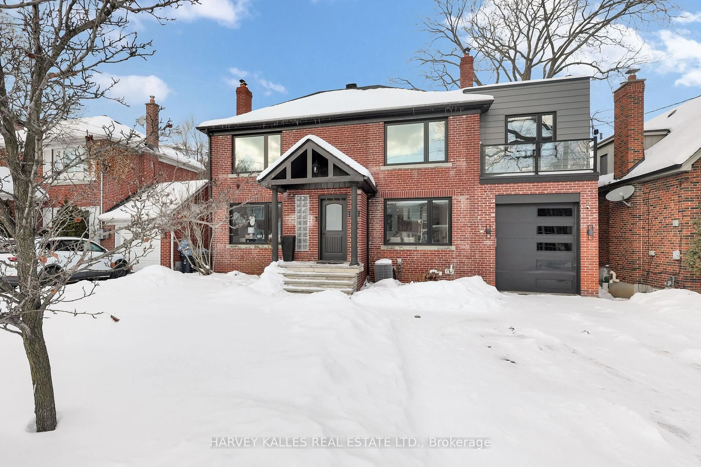2 Palomino Cres, Toronto, Ontario M2K 1W1
Contact us about this property
Highlights
Estimated valueThis is the price Wahi expects this property to sell for.
The calculation is powered by our Instant Home Value Estimate, which uses current market and property price trends to estimate your home’s value with a 90% accuracy rate.Not available
Price/Sqft$849/sqft
Monthly cost
Open Calculator
Description
SOLD AS IS, Fantastic Family Home In Desirable Bayview Village, Your Modern Dream Custom Home in the Bayview Village Awaits! Discover a truly unique opportunity for families, builders and investors alike! This newly constructed custom modern masterpiece offers approximately 6,000sq. ft. of unparalleled craftsmanship and meticulous attention to detail. Now about 90% complete, allowing you the opportunity to complete final finishes before moving in, this home presents an incredible head start - with the structure, design, and luxury finishes already in place. Step into a world of elegant living featuring soaring ceilings, a private elevator (not installed) for added comfort and convenience, and a dream interior awaiting your final personal touch. Offered "as-is", this property is a rare opportunity to bring your vision to life - whether you're seeking your forever family home or an upscale investment project in one of Toronto's most coveted neighbourhoods, Bayview Village. Steps To Subway &Parks, Close To Outstanding Schools. **Top-Ranked School: Earl Haig SS/Bayview**
Property Details
Interior
Features
Main Floor
Living
0.0 x 0.0Dining
0.0 x 0.0Kitchen
0.0 x 0.0Family
0.0 x 0.0Exterior
Features
Parking
Garage spaces 2
Garage type Built-In
Other parking spaces 2
Total parking spaces 4
Property History
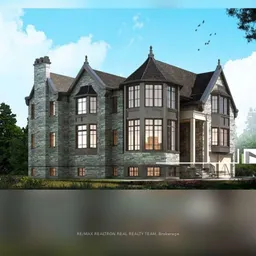 12
12
