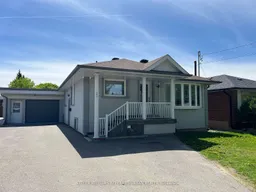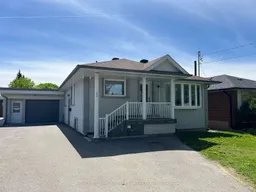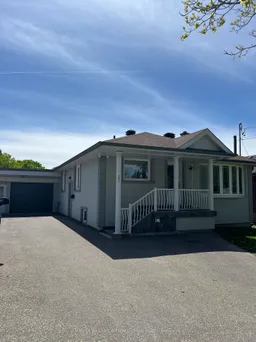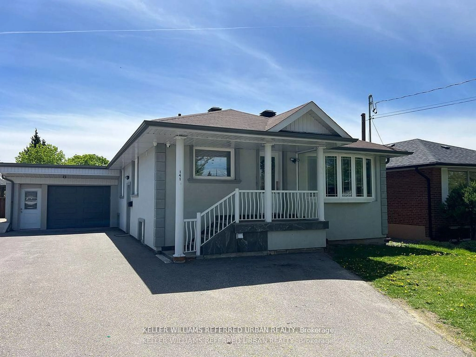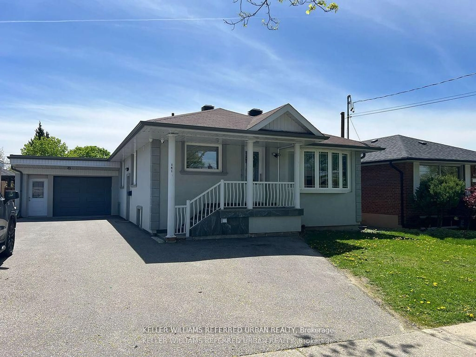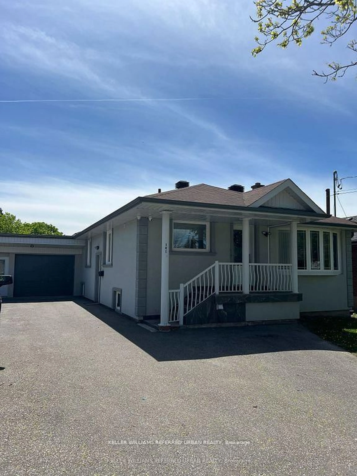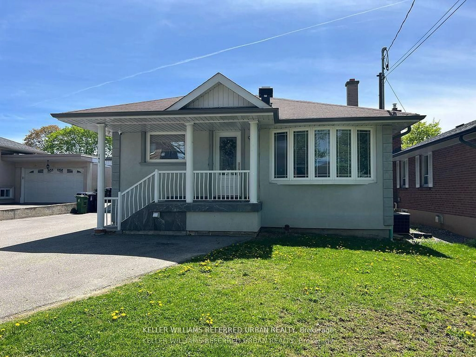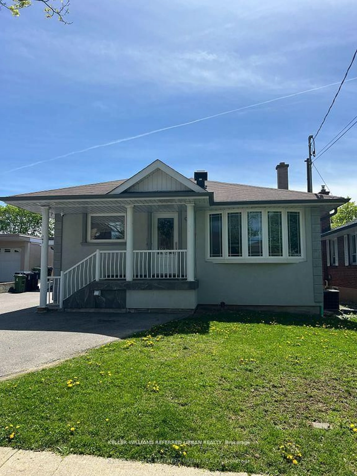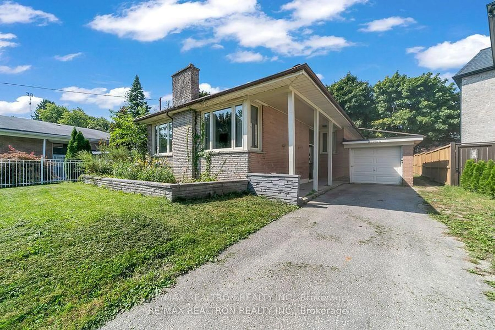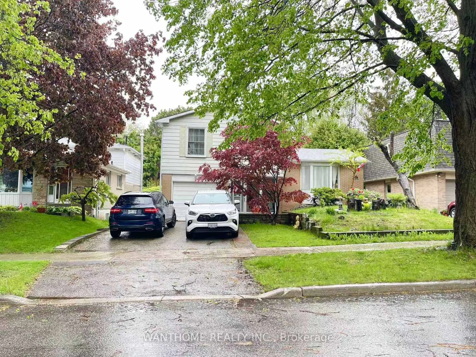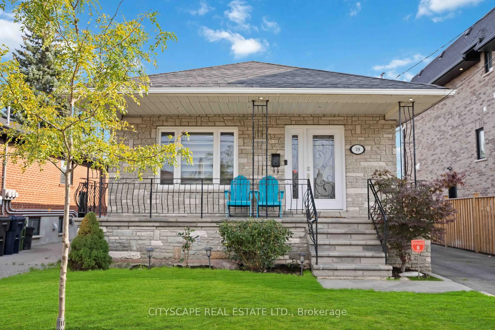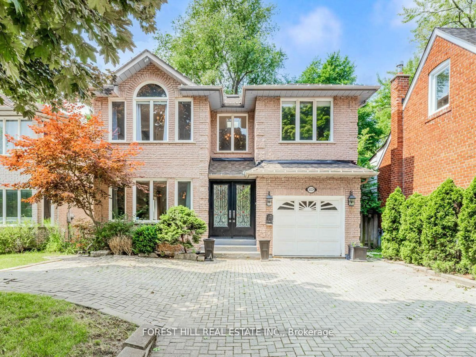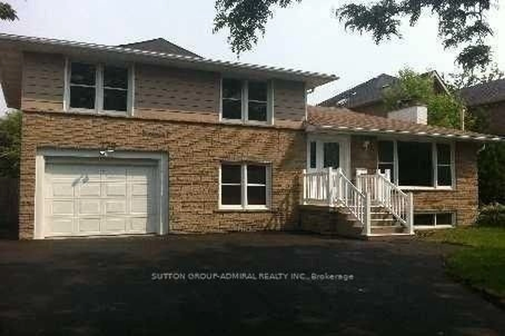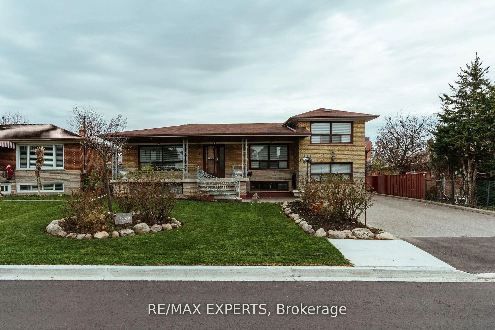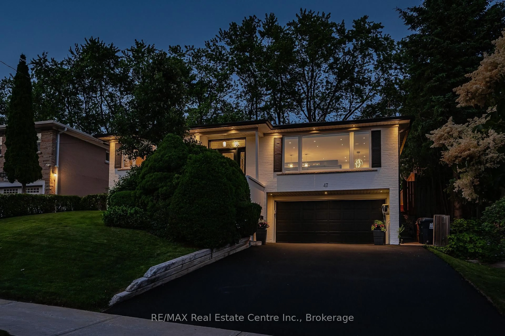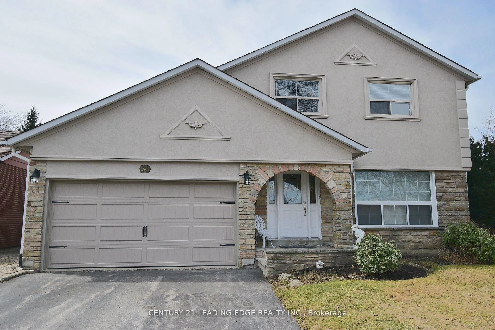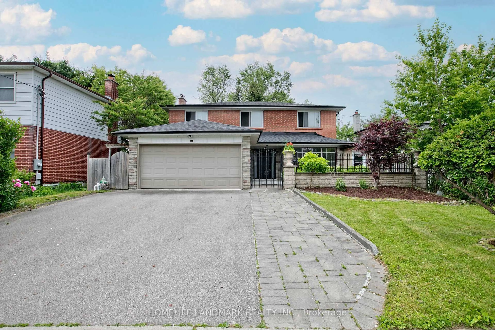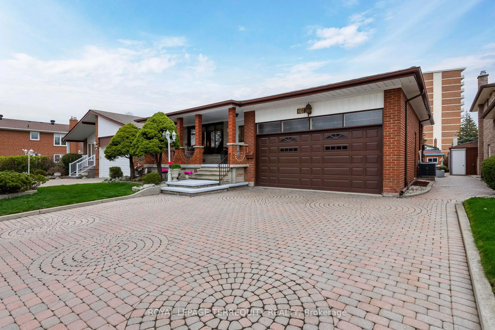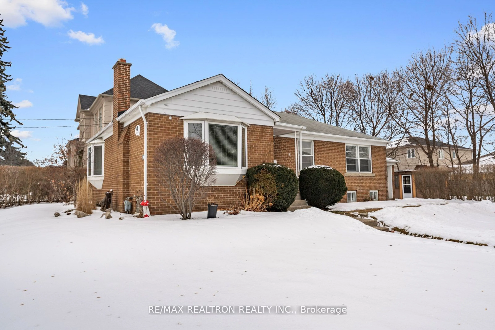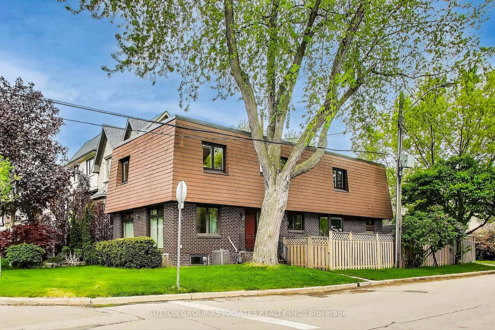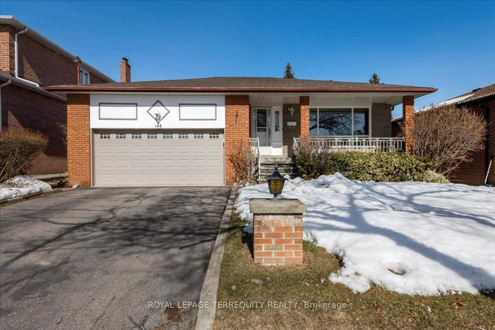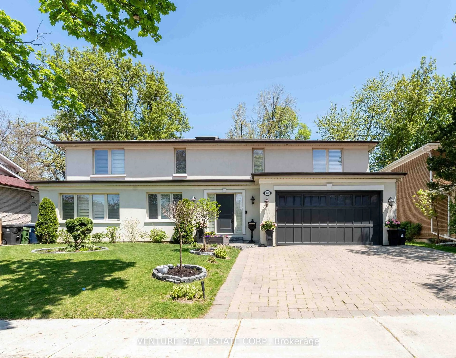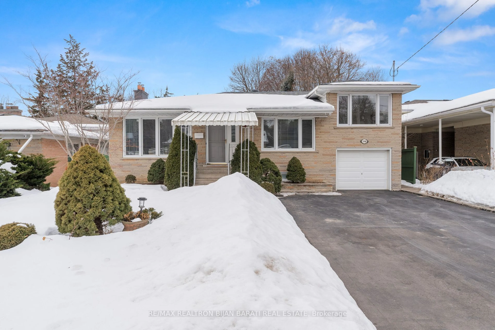141 Gracefield Ave, Toronto, Ontario M6L 1L4
Contact us about this property
Highlights
Estimated valueThis is the price Wahi expects this property to sell for.
The calculation is powered by our Instant Home Value Estimate, which uses current market and property price trends to estimate your home’s value with a 90% accuracy rate.Not available
Price/Sqft$1,102/sqft
Monthly cost
Open Calculator

Curious about what homes are selling for in this area?
Get a report on comparable homes with helpful insights and trends.
+8
Properties sold*
$1.2M
Median sold price*
*Based on last 30 days
Description
Must see, custom renovated income producing property! 4 completely independent apartments (three 2 bed, 2 bath apartments + one 1 bed, 1 bath apartment), all with separate entrances, en-suite laundry, full kitchen, and luxurious finishes. Quartz countertops in all kitchens. 51 x 129 ft lot in the sought after Maple Leaf neighbourhood! Premium porcelain tiles & engineered hardwood flooring through the main apartments. Porcelain tile & luxury vinyl flooring in basement apartments. 9 foot ceilings on main level, 8 ft ceilings in basement. Fully renovated in 2019. Single attached garage with enclosed access to backyard. Two furnaces, 2 A/C units. ** CAN BE PURCHASED AS AN OWNER OCCUPIED INVESTMENT PROPERTY! ** MAIN FRONT 2 br, 2 bath: $2600/month. MAIN REAR 2 bed, 2 bath: $2400/month. LOWER FRONT 2 bed, 2 bath: $2000/month. LOWER REAR 1 bed, 1 bath: $1500/month. $102,000 gross annual rental income! All Inclusive rents, all tenants on month to month. Annual expenses approx $16,500. Vacant possession of one or more units is an option if owner occupancy is needed (all tenants on month to month leases).
Property Details
Interior
Features
Lower Floor
Br
3.0 x 3.0Closet / 3 Pc Ensuite / Above Grade Window
Kitchen
3.0 x 3.0Porcelain Floor / Combined W/Living / Above Grade Window
Br
2.9 x 2.9Vinyl Floor / Closet
Kitchen
2.8 x 2.8Porcelain Floor / Combined W/Living / Above Grade Window
Exterior
Features
Parking
Garage spaces 1
Garage type Attached
Other parking spaces 6
Total parking spaces 7
Property History
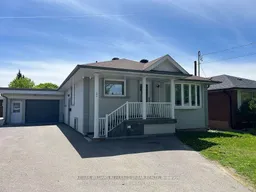 23
23