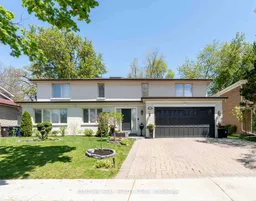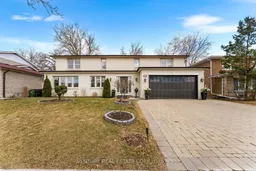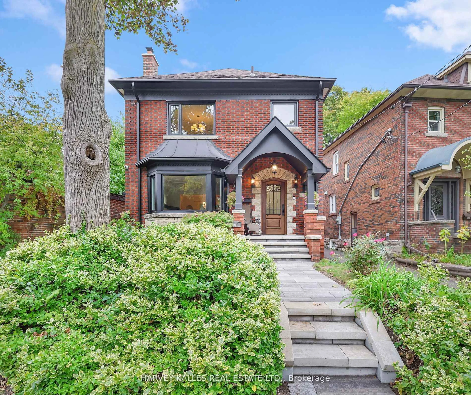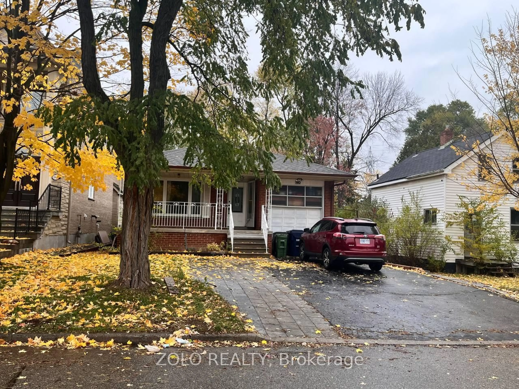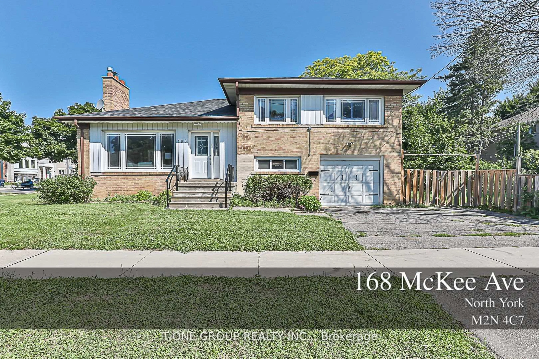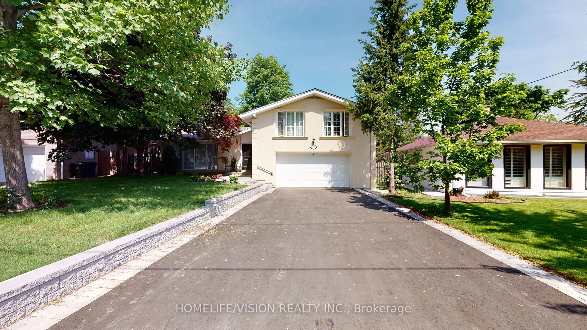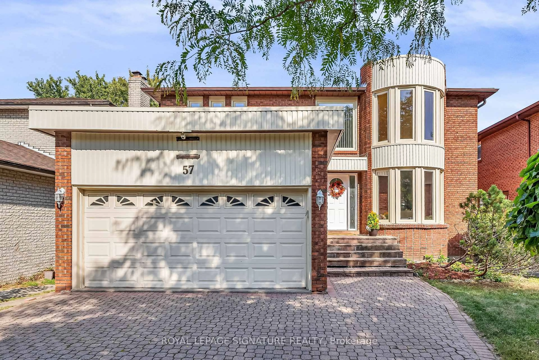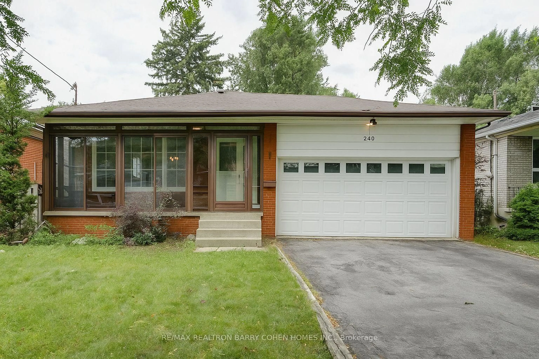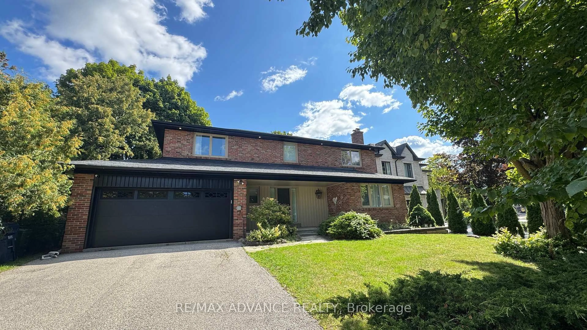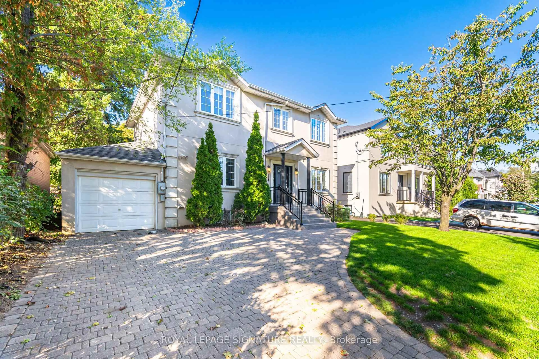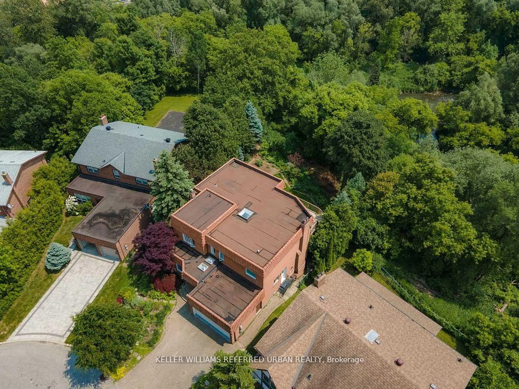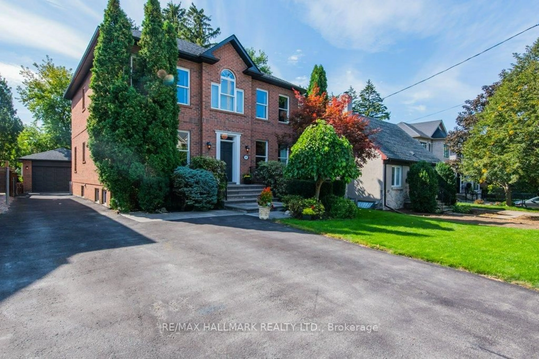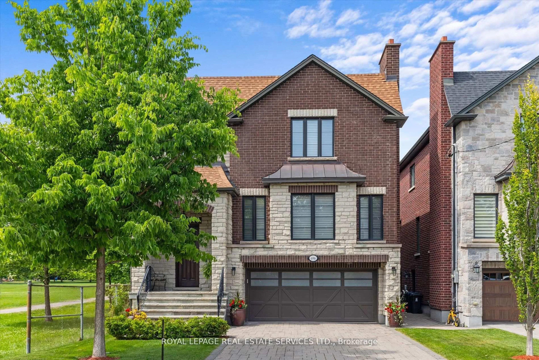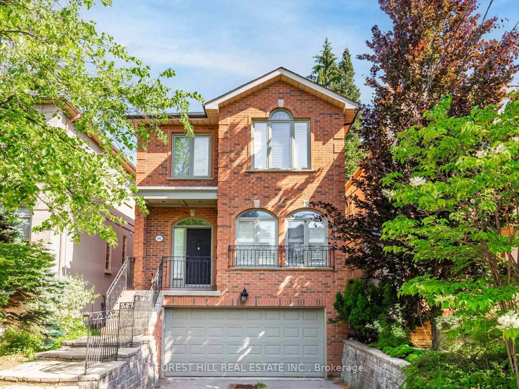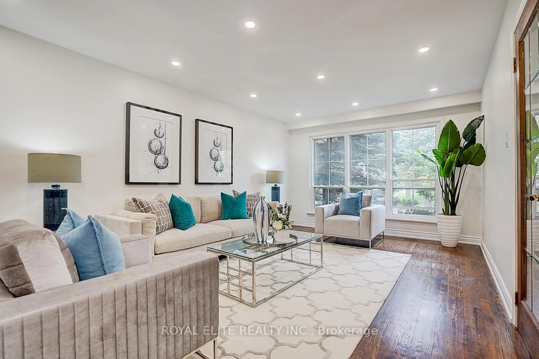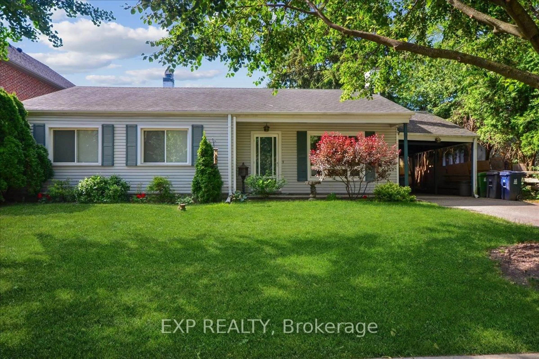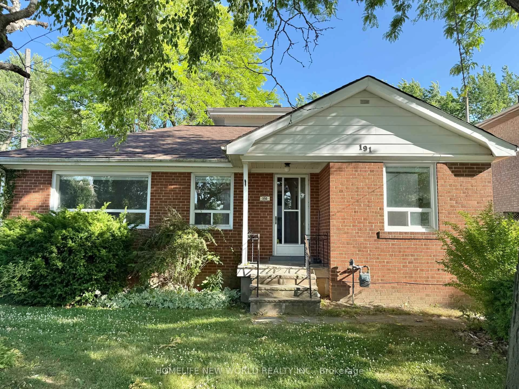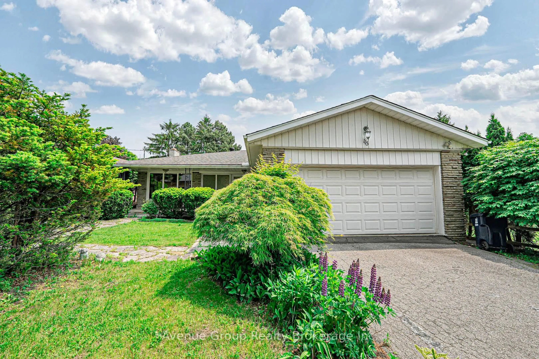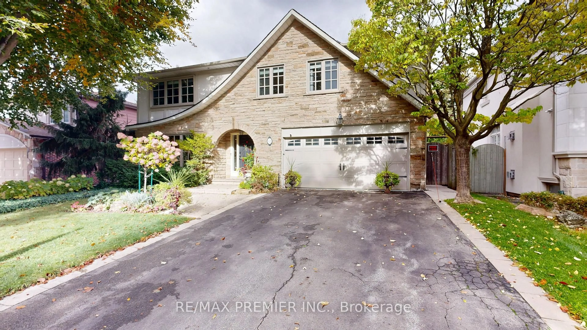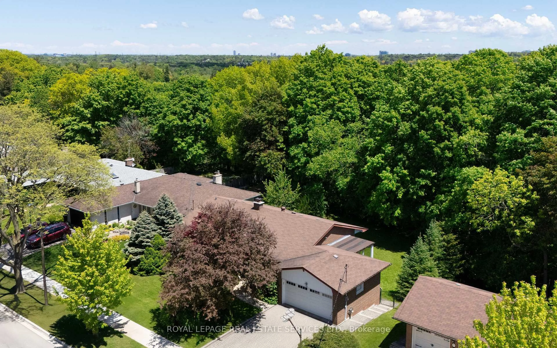Welcome To 40 Shenstone Rd. This Home Boasts Over 4200 SQFT Of Living Space Along With City Approved Permit For A Walk Up Legal Basement Unit With Separate Entrance. This Meticulously Maintained Sun-filled Home With Custom Designed Chefs Kitchen With Walk In Pantry Offers It All! Pot Filler, 48 Inch 6 Burner DCS Gas Range With Indoor Grill Top, Bosch B/I Espresso Machine, Heated Floors Throughout Main Floor And All 2nd floor Bathrooms, Hand Held Bidet In All 5 Bathrooms Sky Lights, Crown Mouldings Walking Distance To Shops, Schools, Trails And Close Proximity To All Amenities. Full Nanny Suite With 2nd Full Laundry Room. Too Many Features To List, Must Be Seen To Be Truly Appreciated. You Wont Be Disappointed. Thank You For Showing!
Inclusions: Top End Appliances. S/S Electrolux Side by Side Fridge, S/S 6 Burner DCS Gas Stove w/Indoor Grill, S/S DCS Hood Fan, S/S DCS B/I DCS Micro, S/S Built In DCS Oven, S/S Dishwasher, Built in Wine/Drink Fridge, Bosch Built in Espresso Machine, Pot Filler, Garburator, Walk In Pantry w/S/S DCS Dishwasher, Front Load Dryer 2nd Fl., S/S Fridge, Stove, B/I Micro & D/W in Basement. Kitchen, Washer, Dryer in Basement. Laundry, 2 Furnaces, 2 AC Units, Water Softener, Tankless Water Heater, ELF's, Pot Lites, Window coverings, 2 Furnaces, 2 CAC, Humidifier, Air Cleaner, Garage Door Opener, Inground Sprinkler, Shed, Heated Floors in Main & 2nd Floor Bathrooms, Crown Mouldings, Large Skylight for Pure Natural Light, Shelving in Main Floor Den, WICC Organizer. PERMIT AND PLANS FOR SIDE DOOR ENTRY TO BASEMENT designed for Accessory Apartment.
