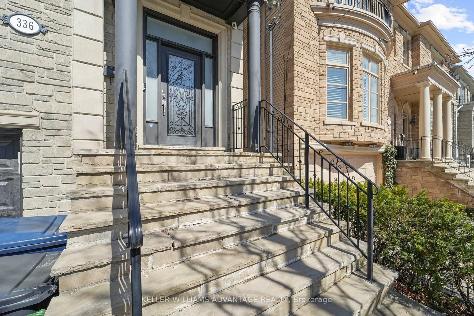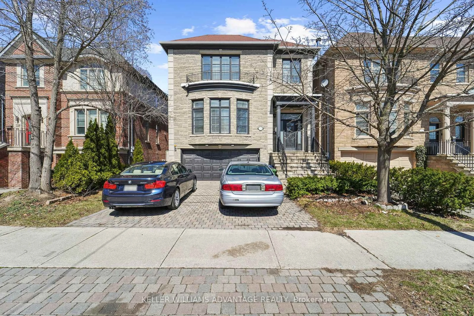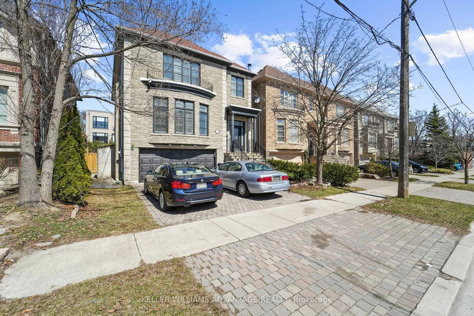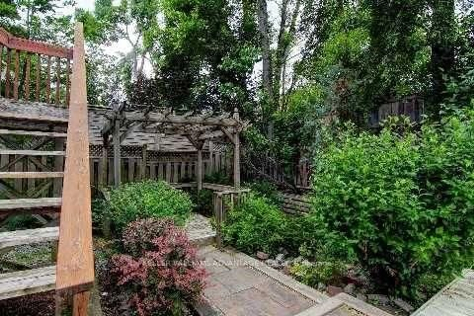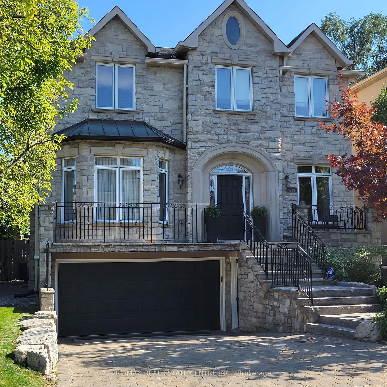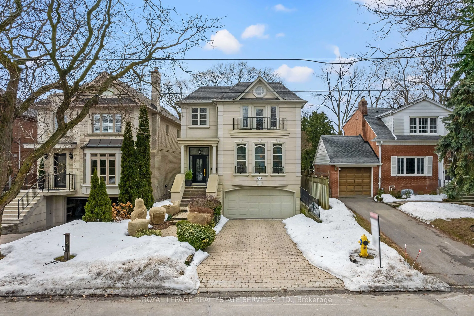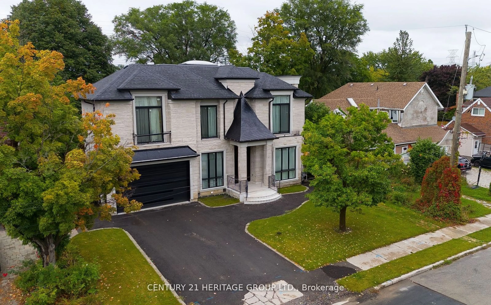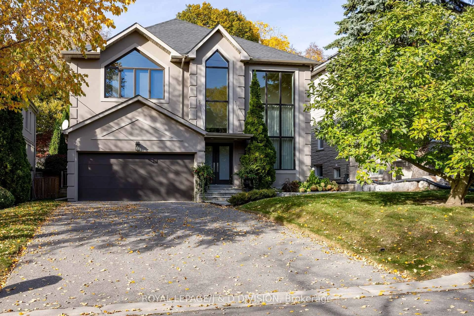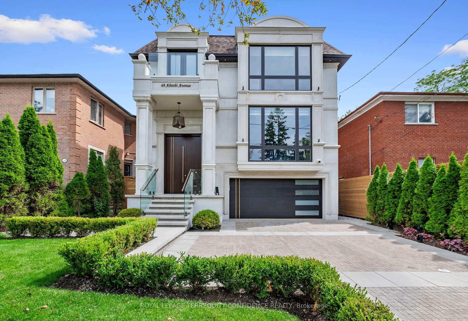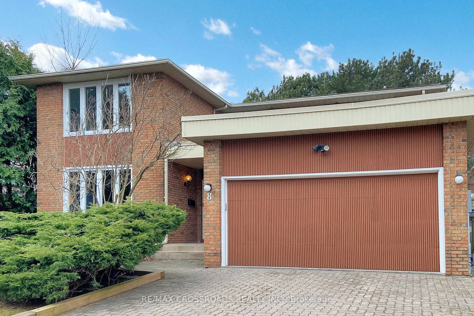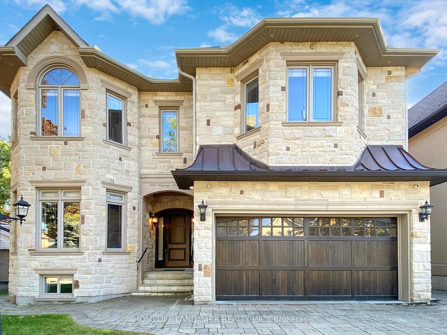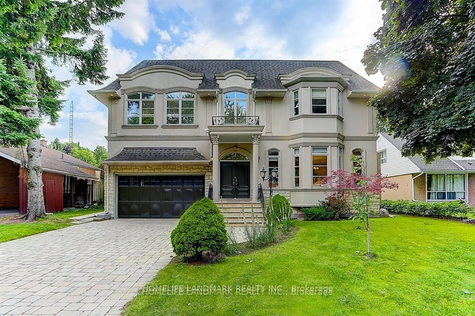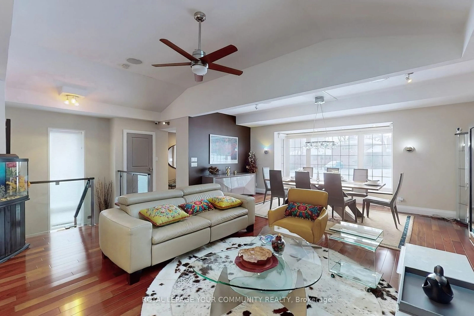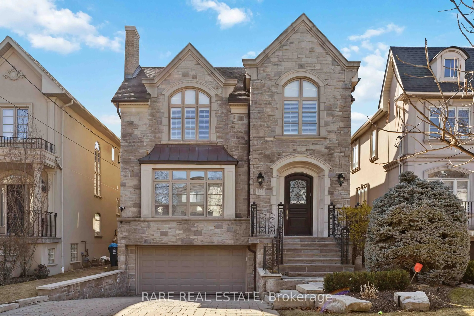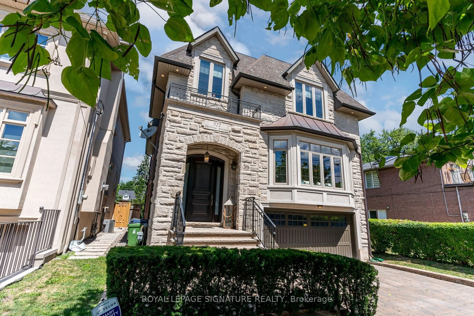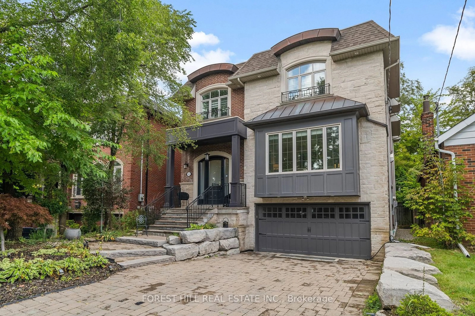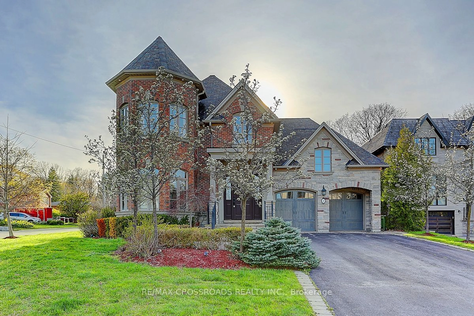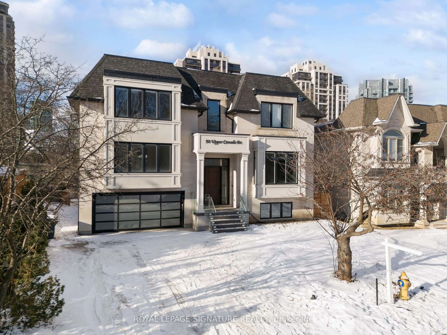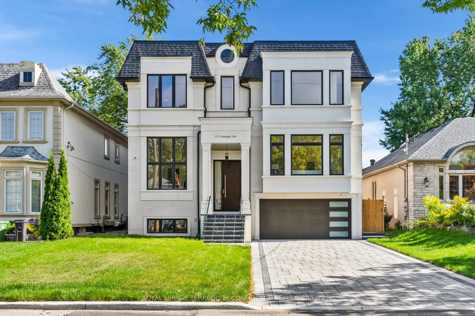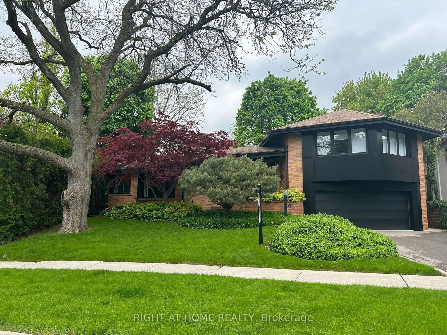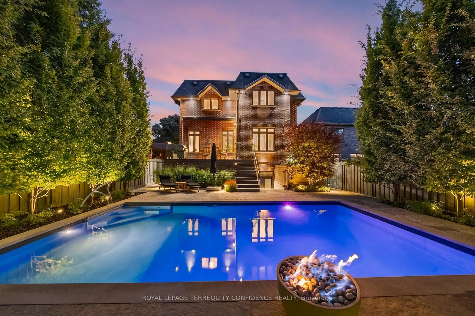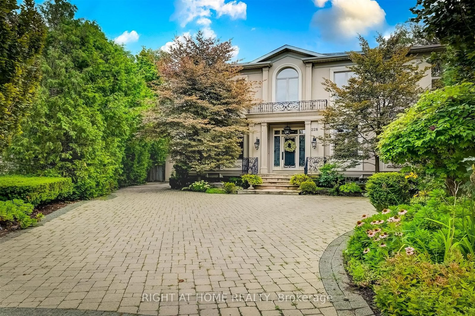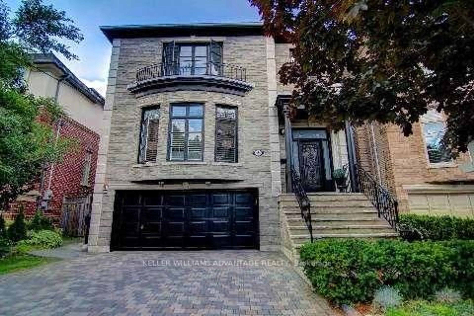
336 Glengarry Ave, Toronto, Ontario M5M 1E6
Contact us about this property
Highlights
Estimated ValueThis is the price Wahi expects this property to sell for.
The calculation is powered by our Instant Home Value Estimate, which uses current market and property price trends to estimate your home’s value with a 90% accuracy rate.Not available
Price/Sqft$747/sqft
Est. Mortgage$13,206/mo
Tax Amount (2024)$13,018/yr
Days On Market28 days
Description
Welcome to 336 Glengarry Avenue, a beautifully updated four-plus-one-bedroom, four-bathroom detached home located in the highly desirable Bedford Park neighborhood. This stunning two-storey residence offers a perfect balance of modern elegance and timeless charm, making it an ideal choice for families seeking space, comfort, and convenience. This home features spacious and sunlit principal rooms with soaring ceilings, hardwood floors, and an open-concept layout that creates a bright and inviting atmosphere. The gourmet chefs kitchen is equipped with high-end appliances, a generous eat-in dining area, and a seamless connection to the family room, making it a perfect space for both daily living and entertaining. The primary suite provides a luxurious retreat with a five-piece ensuite that includes a soaking tub, a walk-in shower, and a well-appointed walk-in closet. The finished lower level offers a large recreation room, an additional bedroom, and a walkout to a fully landscaped backyard, making it a perfect space for guests, a nanny's suite, or multi-generational living.The backyard is beautifully maintained, offering a private and peaceful outdoor space, ideal for relaxation and entertaining. The home also includes a built-in double car garage and additional parking, providing ample convenience in the heart of the city. Located in the prestigious Bedford Park neighborhood, this home is just steps away from Avenue Road, top-rated schools including Ledbury Park Public School, parks, boutique shopping, gourmet restaurants, and public transit. The location offers everything a family or professional could need within walking distance. It is a rare opportunity to own a beautifully designed and meticulously maintained property in one of Toronto's most sought-after communities.
Property Details
Interior
Features
Main Floor
Dining
4.88 x 4.27hardwood floor / Moulded Ceiling / Pot Lights
Kitchen
6.71 x 3.84hardwood floor / Centre Island / Pot Lights
Family
4.57 x 5.18hardwood floor / Gas Fireplace / Gas Fireplace
Living
5.8 x 4.27hardwood floor / Bay Window / Gas Fireplace
Exterior
Features
Parking
Garage spaces 2
Garage type Built-In
Other parking spaces 2
Total parking spaces 4
Property History
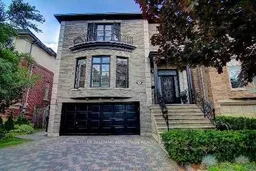 34
34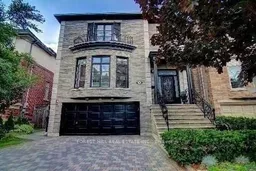
Get up to 1% cashback when you buy your dream home with Wahi Cashback

A new way to buy a home that puts cash back in your pocket.
- Our in-house Realtors do more deals and bring that negotiating power into your corner
- We leverage technology to get you more insights, move faster and simplify the process
- Our digital business model means we pass the savings onto you, with up to 1% cashback on the purchase of your home
