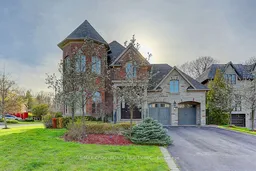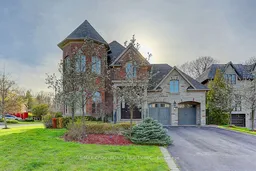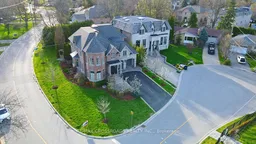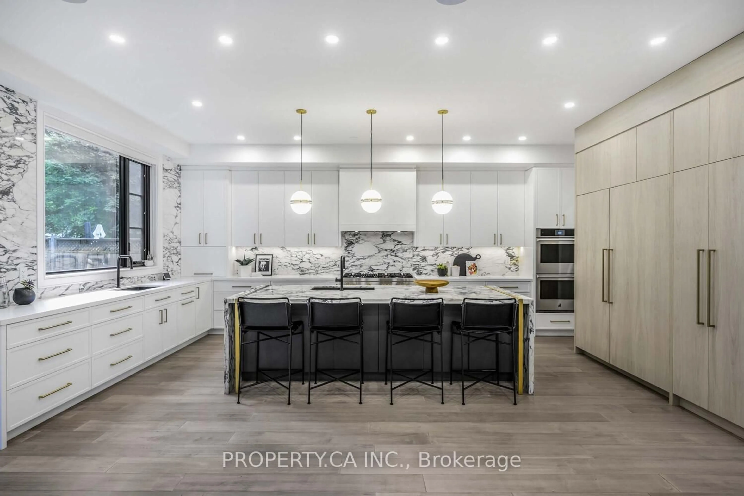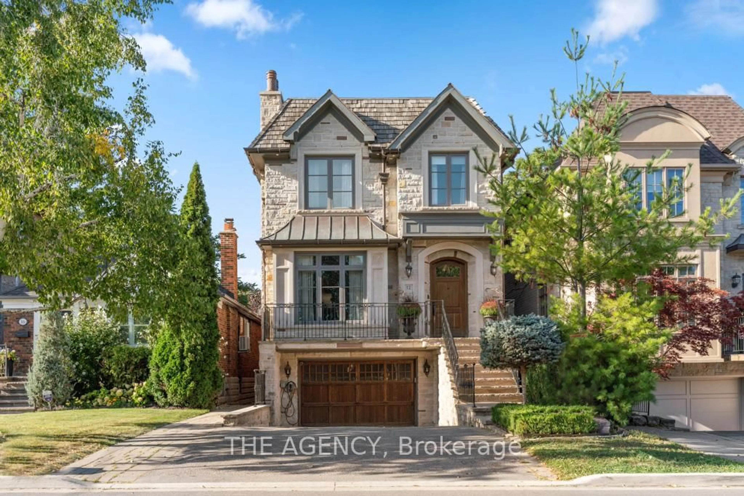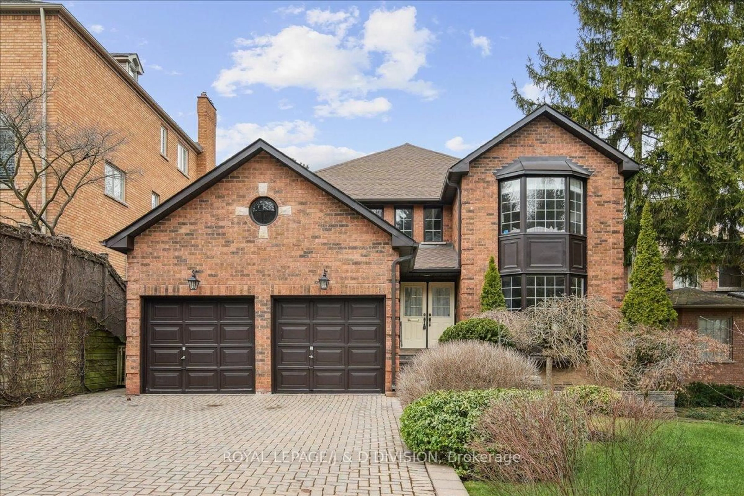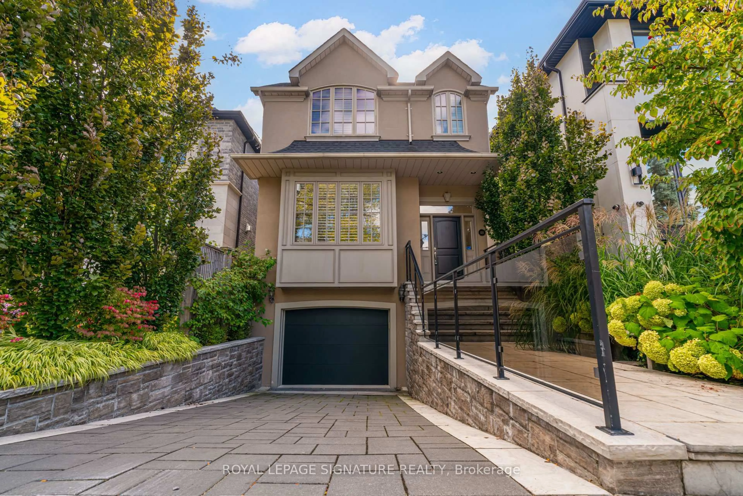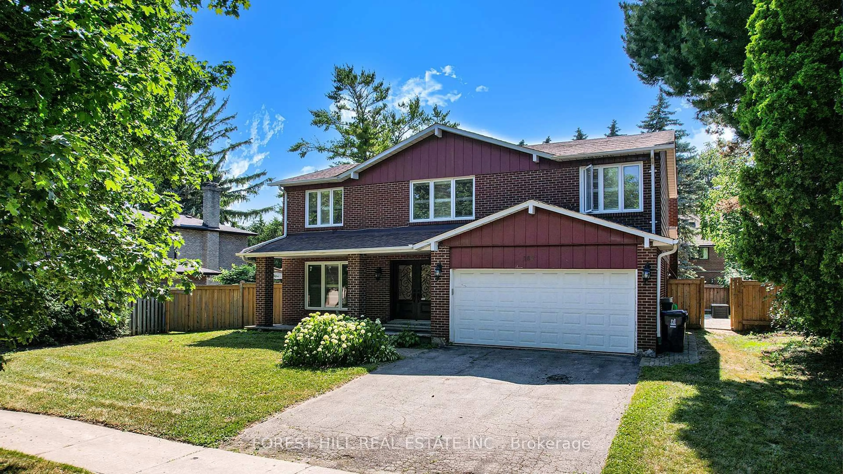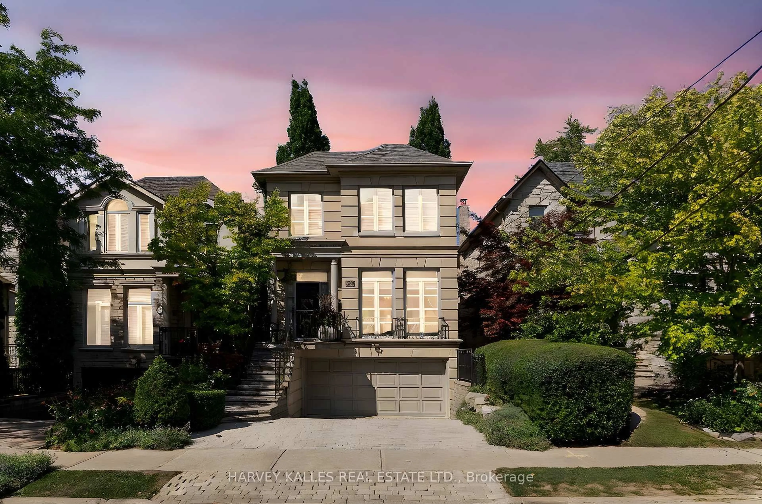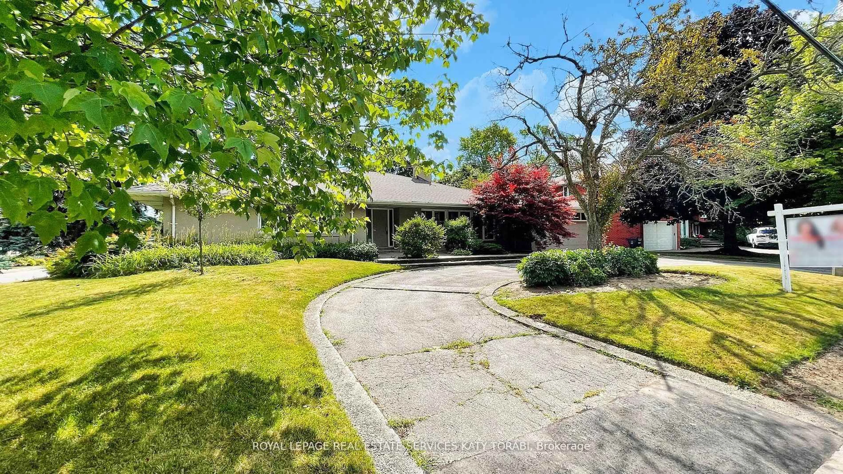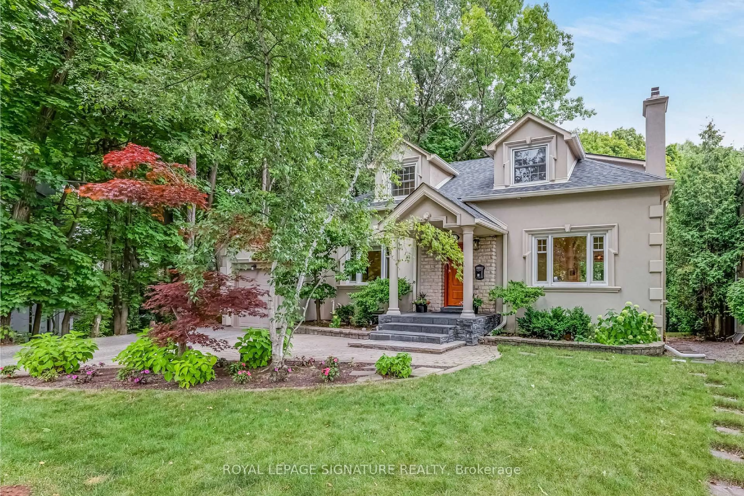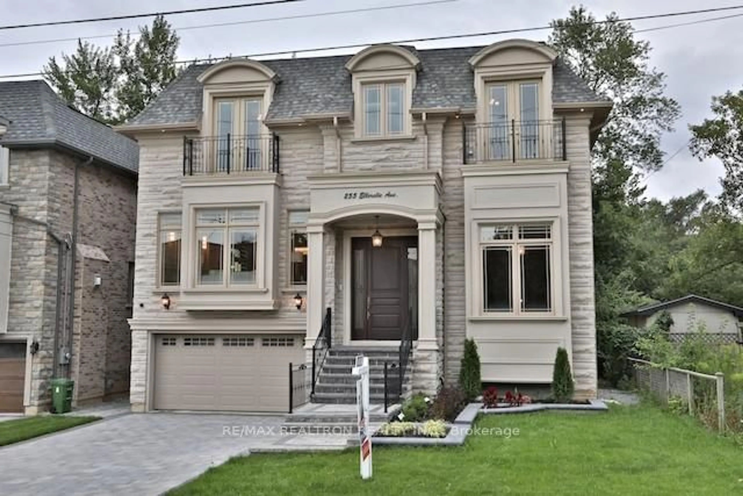Magnificent Custom-Built Classic Home in Prestigious Bayview Village. Nestled in a quiet cul-de-sac on a premium 60' x 146' corner lot, this masterfully crafted home embodies elegance and superior craftsmanship. Designed by renowned architect David Wooldridge and built by the esteemed Robert Hurlburt, this residence offers approximately 6,000 sq. ft. of luxurious living space across three levels. Exceptional Features & Finishes - Stunning Curb Appeal: Professionally landscaped by Nan Keenan Design, nominated for the Great Gardens of North York Contest. Features an interlocking patio, lawn sprinkler system, garden shed. Gourmet Chefs Kitchen: Custom Bamco hardwood cabinetry, natural granite waterfall countertops, and premium appliances for a refined culinary experience. Exquisite Interior Design - Soaring 10-ft smooth ceilings with crown molding and 9-ft solid doors throughout. Oversized windows and three skylights flood the home with natural light. Smart wiring with Cat5 connectivity for modern convenience. Flexible Additional Space: An extra 488 sq. ft. unfinished area over the garage offers potential for a rec room, entertainment lounge, or private retreat. Grand Parking Capacity: Newly painted 2+6 driveway allows for a total of 8 parking spaces. Separate entrance with two stairways leading to an expansive lower level. Radiant floor heating ensures comfort year-round. Thoughtfully designed spaces include a 5th bedroom, study, den, exercise room, and gaming area. Prime Location & Convenience Situated in one of Toronto most sought-after neighborhoods, this home is just a 5-minute walk to Bessarion Subway Station and offers quick access to Highway 401. Enjoy the best of Bayview Villages upscale amenities, parks, and top-rated schools. A true masterpiece of design and craftsmanship, this home is the finest in the neighborhood offering everything you could dream. Secure this rare gem before the next interest rate cut! All Classic match designer furnitures can be Stay.
Inclusions: Alarm System , Sprinkler System, Garage door opener & 2 Remotes, Central Vacuum, Air conditioner , High efficiency Gas Heating & General Air Elite, Hot water tank owned.
