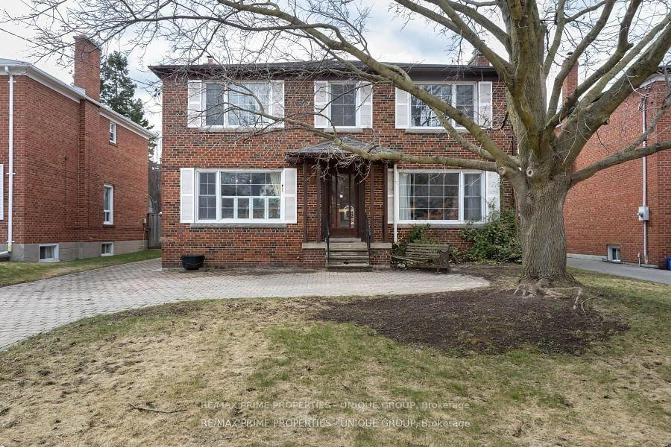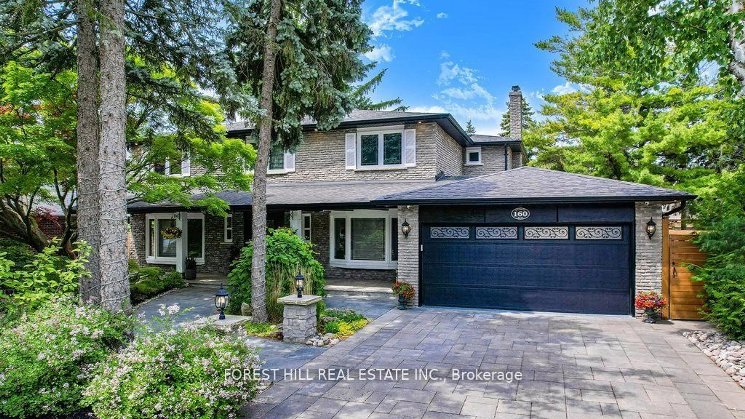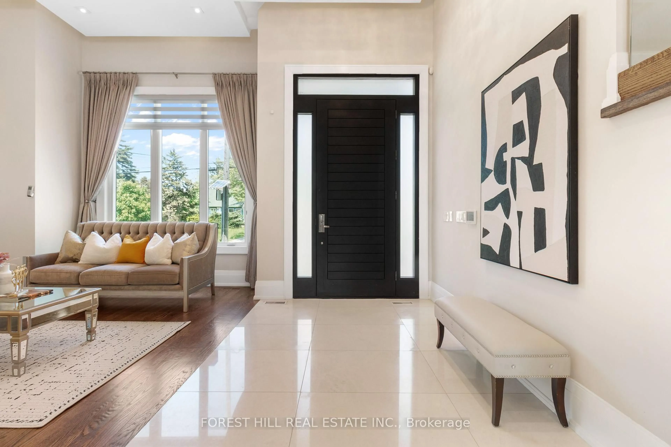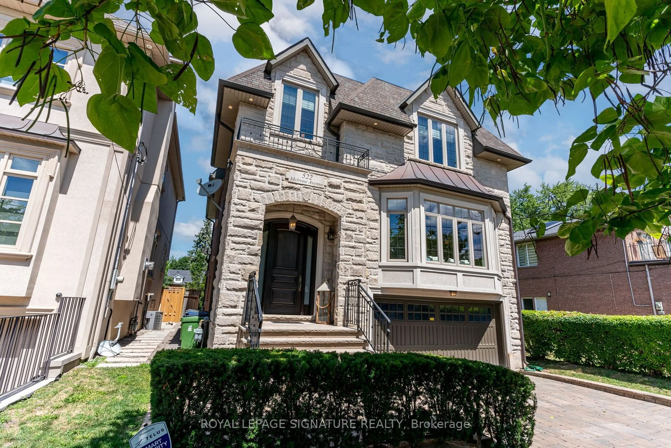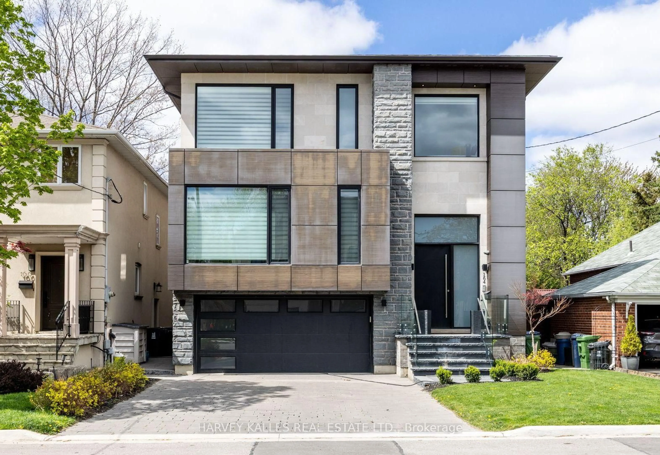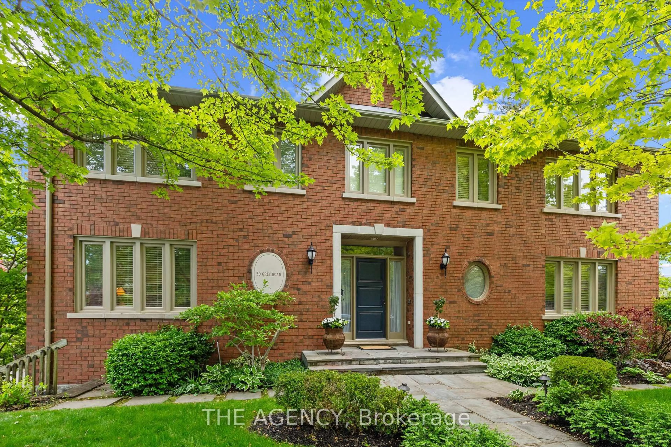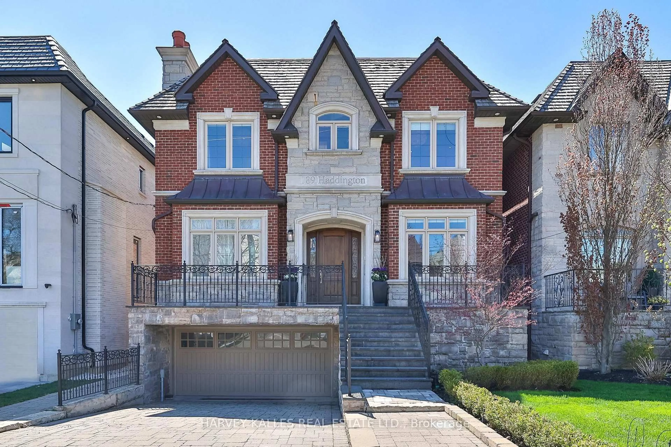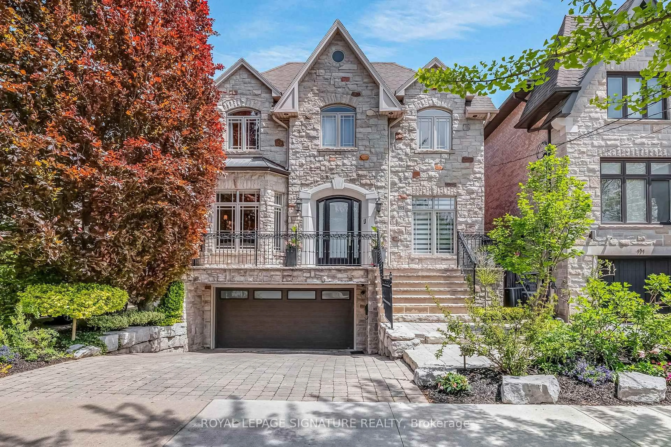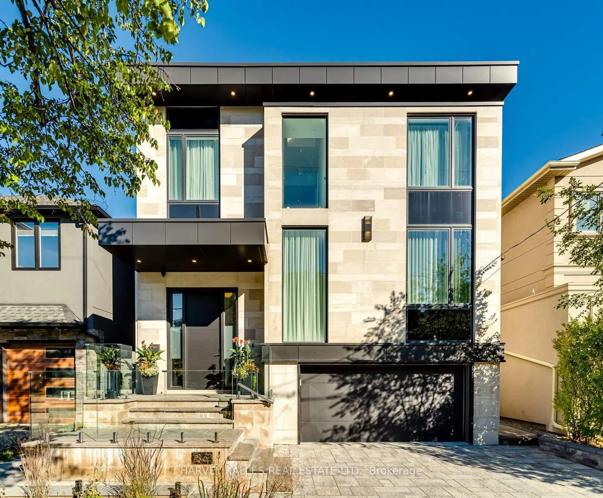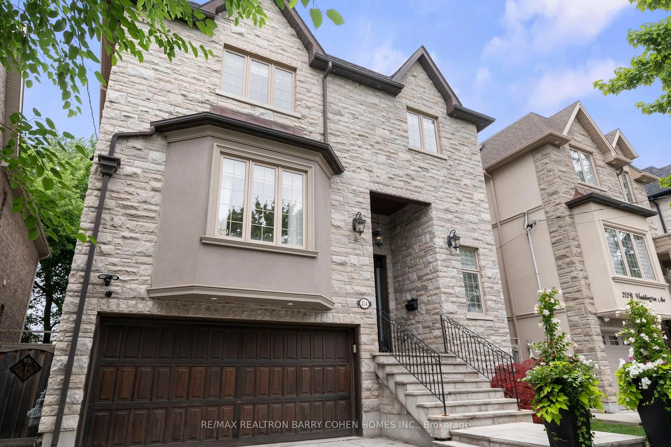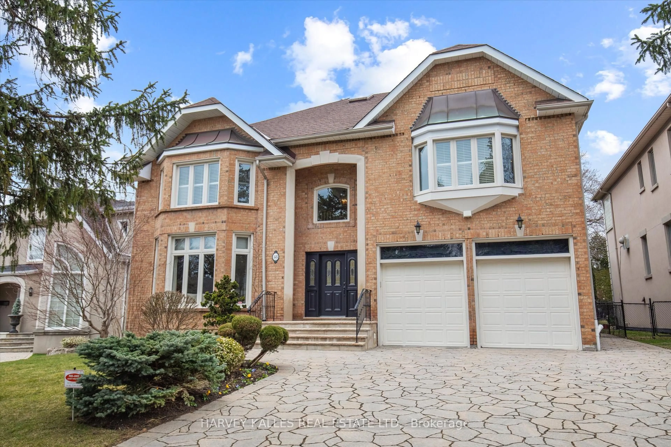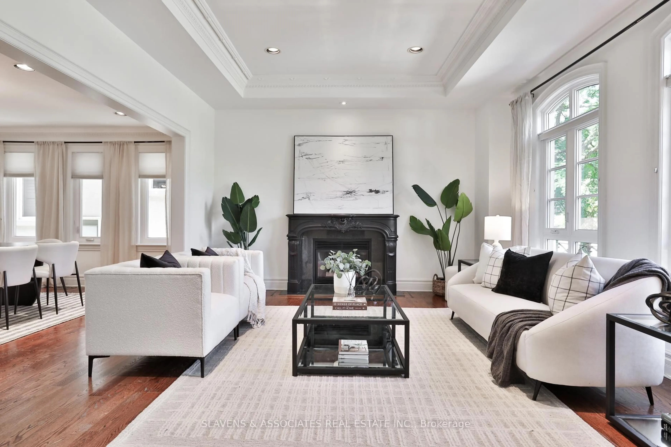Welcome to this exceptional 4+2 bedroom, 5-bathroom home, where modern luxury meets timeless charm. Nestled in the highly sought-after Bedford Park neighbourhood, a welcoming, family-friendly community, this stunning property boasts soaring 10-foot ceilings on the main floor, cathedral ceilings up to 15 feet in the bedrooms, and a luxurious spa-like ensuite. With a fully finished basement and six parking spots, a rare find in the city - this home truly has it all! The sun-filled chefs kitchen is a dream come true, featuring sleek countertops, ample cabinetry, and high-end appliances. Designed for effortless entertaining, the open-concept main floor flows seamlessly between the kitchen, dining, and living areas, enhanced by grand 10-foot ceilings that amplify the sense of space. Plus, a main-floor office offers the perfect work-from-home setup, an invaluable feature you wont find just anywhere! Upstairs, four generously sized bedrooms each boast cathedral ceilings soaring up to 15 feet, creating an airy and elegant atmosphere. Thoughtfully designed, these rooms offer ample closet space and access to beautifully updated bathrooms. The professionally finished basement provides a versatile rec room, an additional bedroom perfect for guests, a nanny suite, or extended family, a modern bathroom, and a convenient laundry area. Located in a highly regarded school district, this home is ideal for families prioritizing top-tier education. Bedford Park is known for its tight-knit, family-friendly atmosphere, with parks, playgrounds, and recreational facilities just steps away. Plus, enjoy the convenience of nearby shops, cafés, and restaurants along Avenue Road, making everyday errands and weekend outings a breeze. Commuting is effortless with quick access to the 401. Dont miss this rare opportunity to own a one-of-a-kind home in this vibrant and sought-after family neighbourhood!
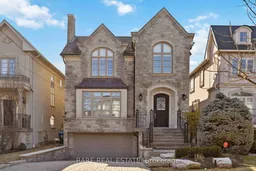 25
25

