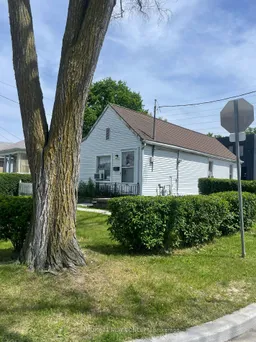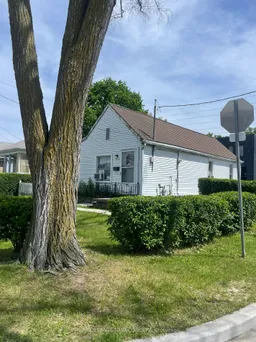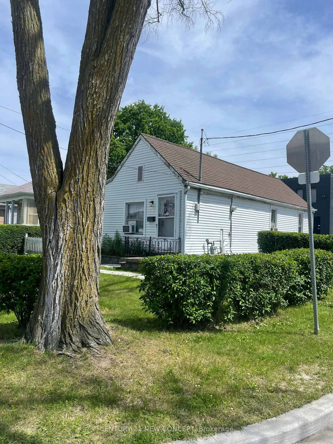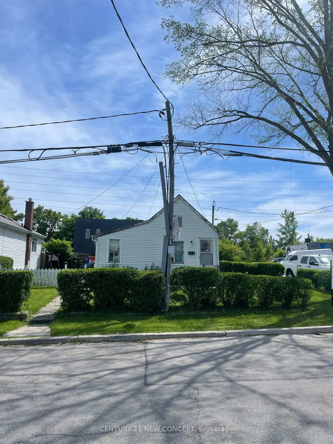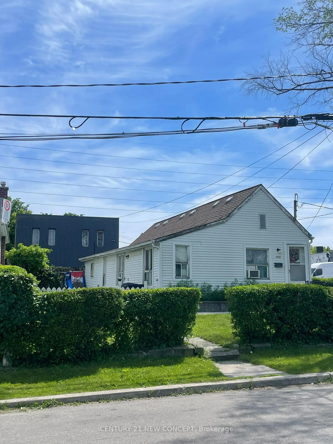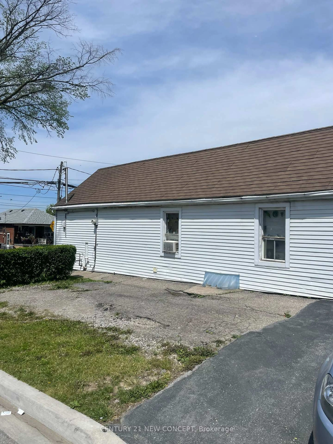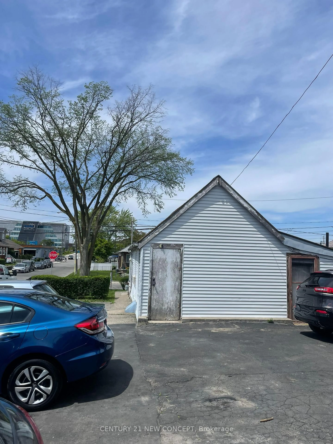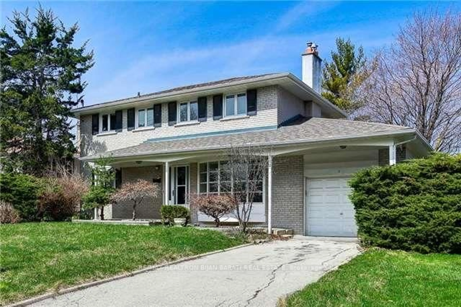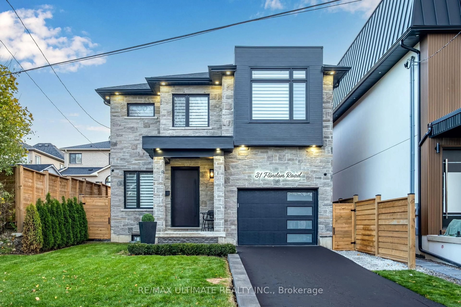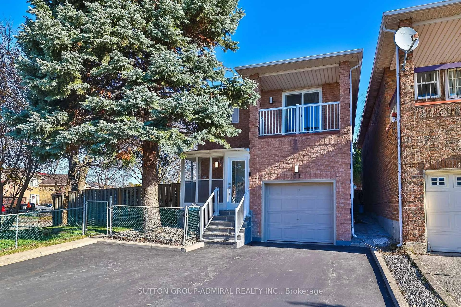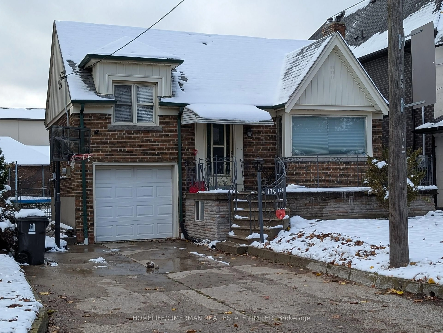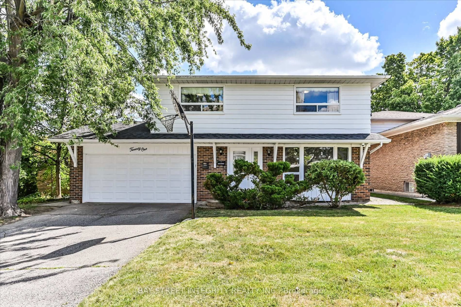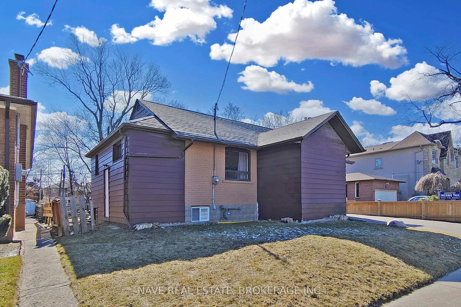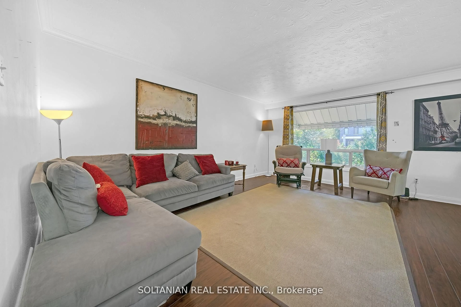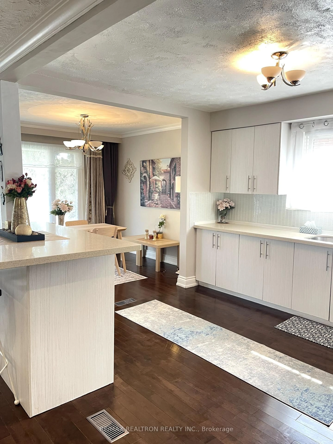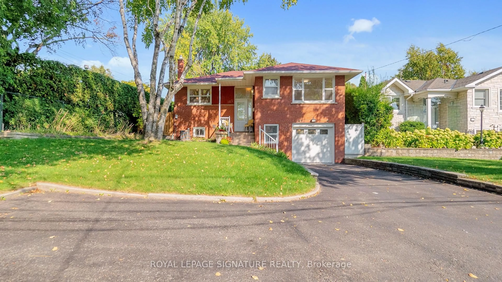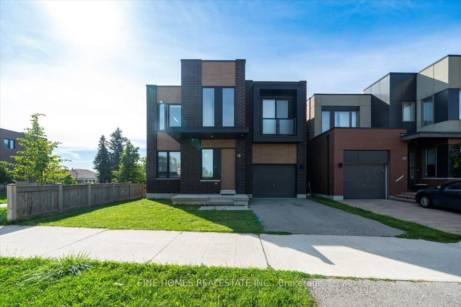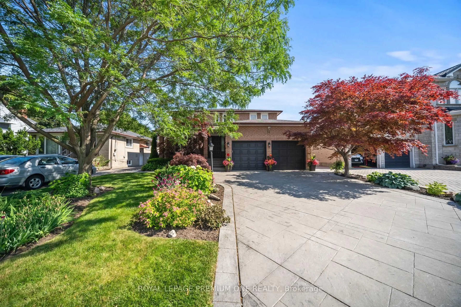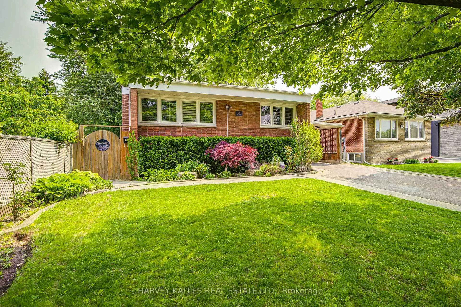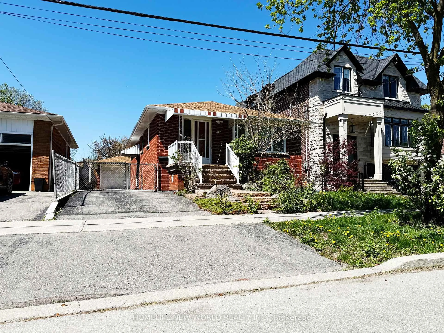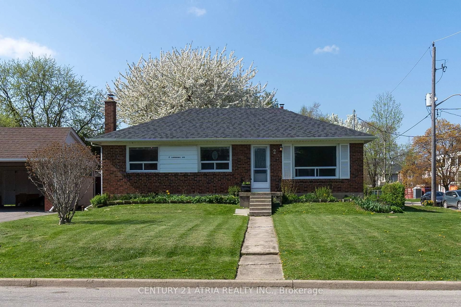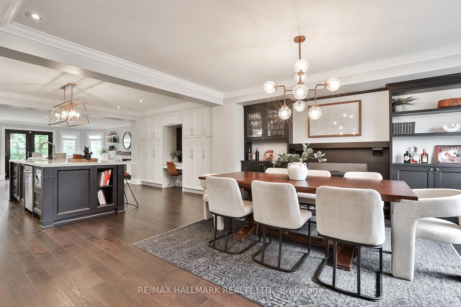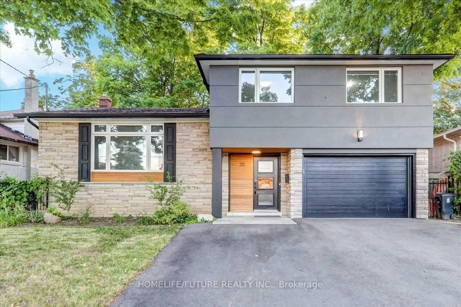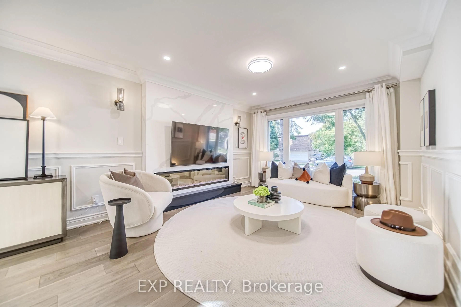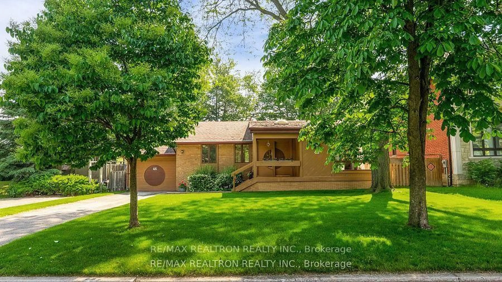1171 Roselawn Ave, Toronto, Ontario M6B 1C5
Contact us about this property
Highlights
Estimated valueThis is the price Wahi expects this property to sell for.
The calculation is powered by our Instant Home Value Estimate, which uses current market and property price trends to estimate your home’s value with a 90% accuracy rate.Not available
Price/Sqft$1,928/sqft
Monthly cost
Open Calculator
Description
Unique 3 bedroom, 1 washroom corner home with commercial garage component. This NONCONFORMING, ZONED FOR commercial/INDUSTRIAL USE, OFFICIAL PLAN DESIGNATED - RESIDENTIAL, REAR ACCESS - LANE, CORNER LOT , Near MAJOR TRANSIT STATION AREA, may be the opportunity you have been seeking! The commercial garage component is separately leased, until May 2025 The residential component is currently leased, month to month.
Property Details
Interior
Features
Main Floor
Kitchen
0.0 x 0.0Br
0.0 x 0.02nd Br
0.0 x 0.03rd Br
0.0 x 0.0Exterior
Features
Parking
Garage spaces 2
Garage type Detached
Other parking spaces 12
Total parking spaces 14
Property History
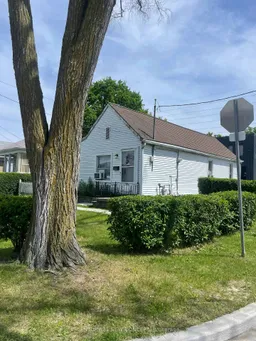 18
18