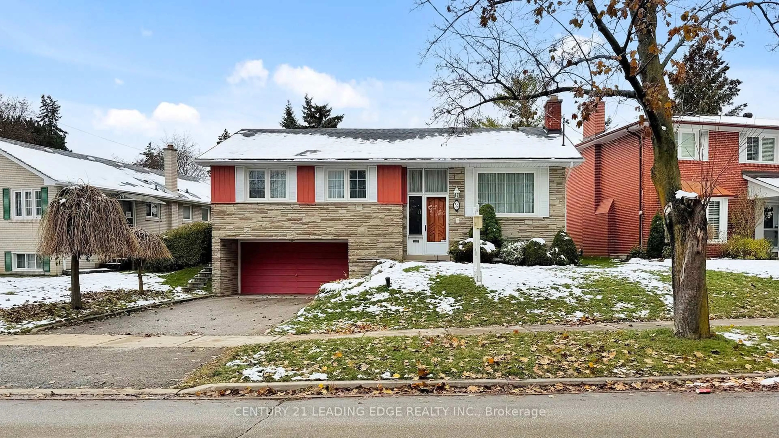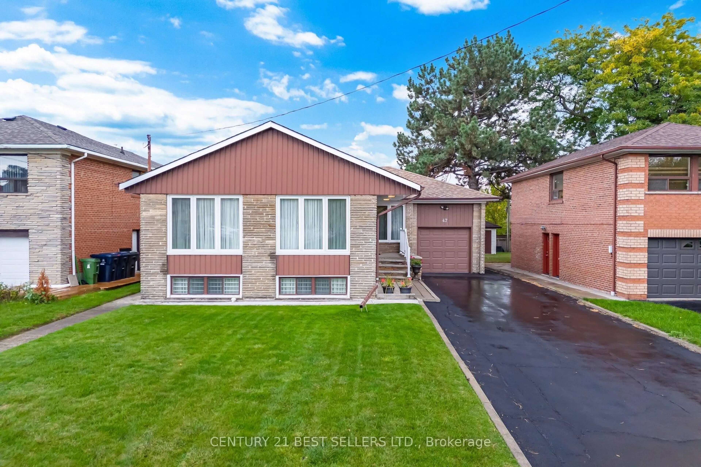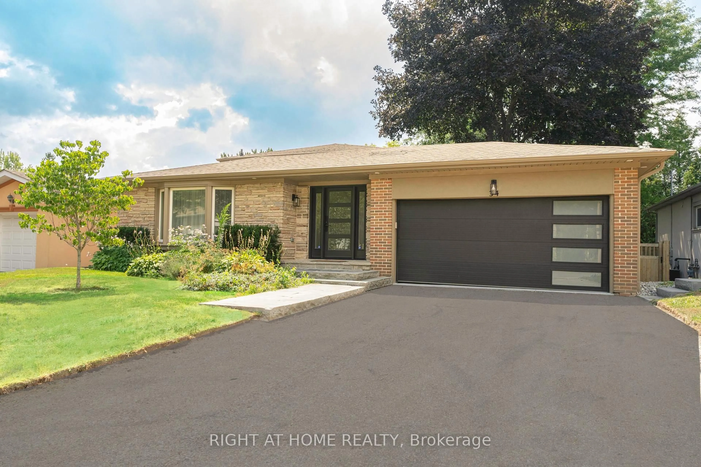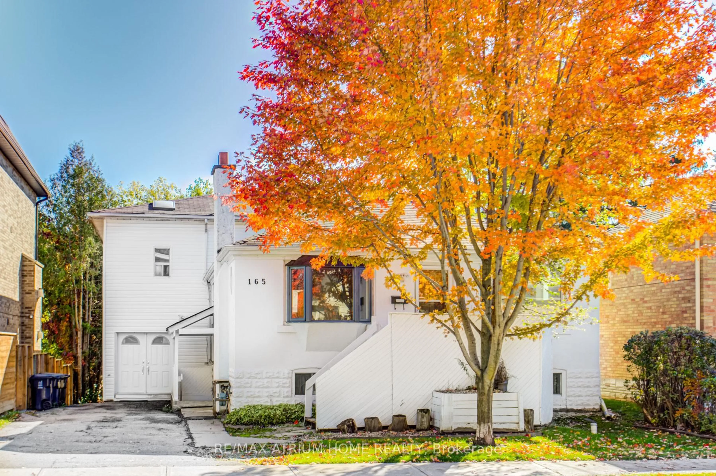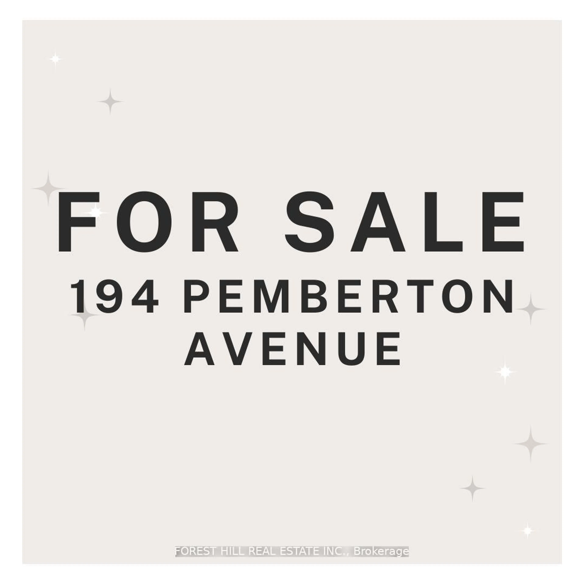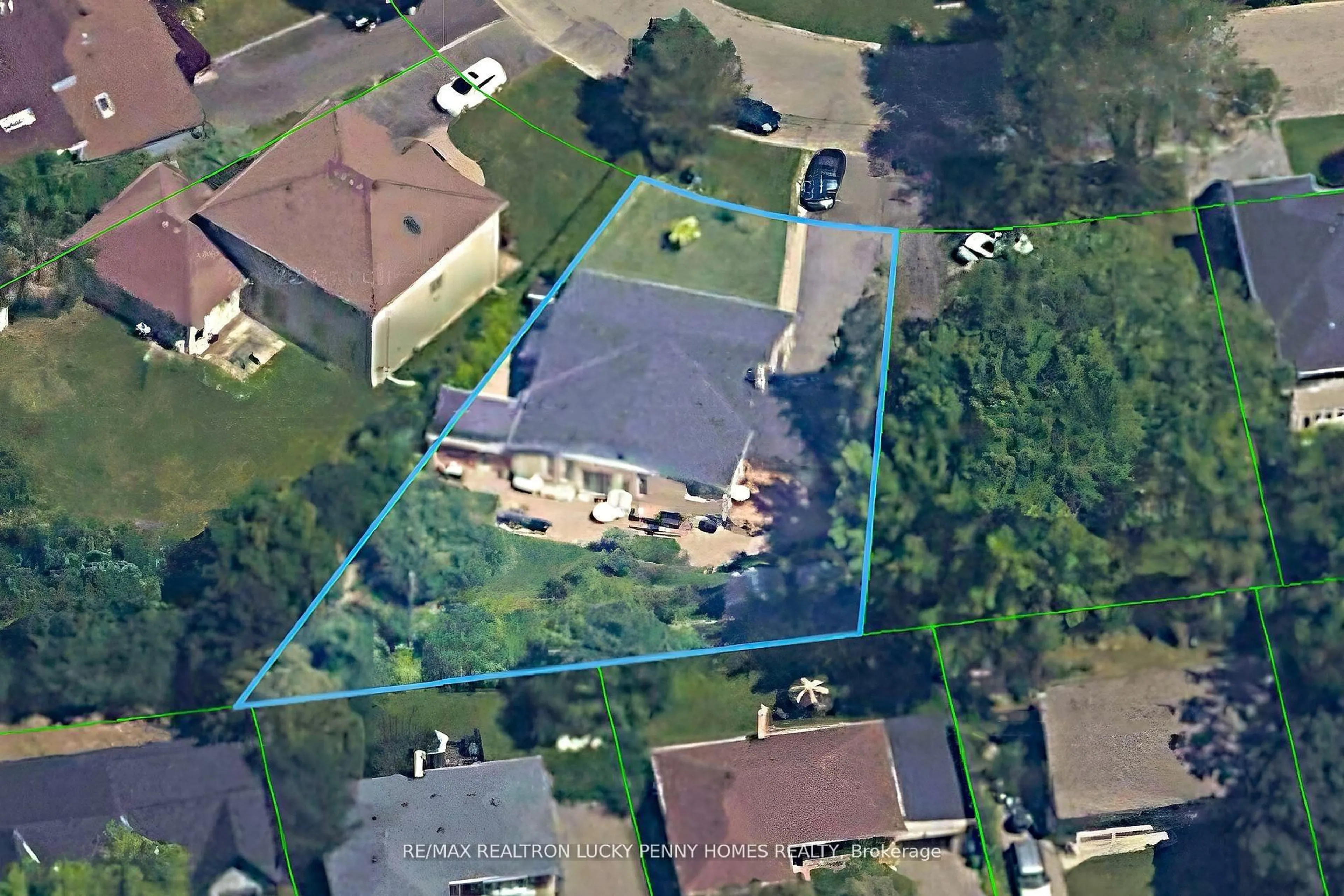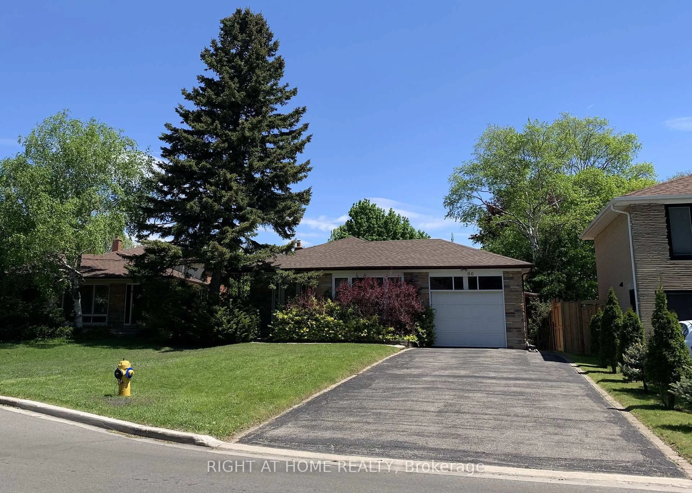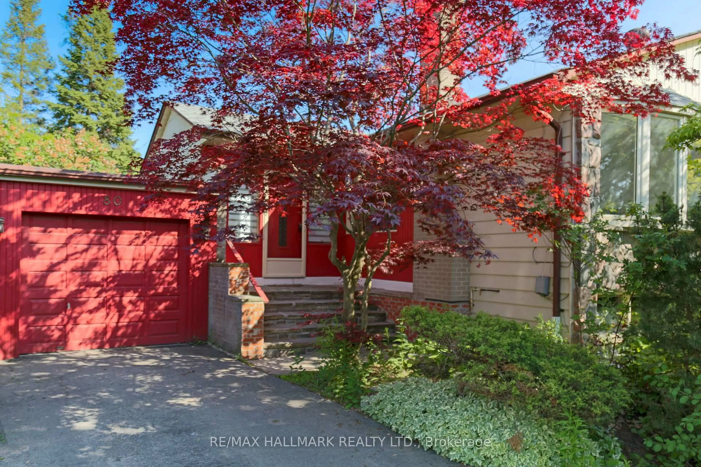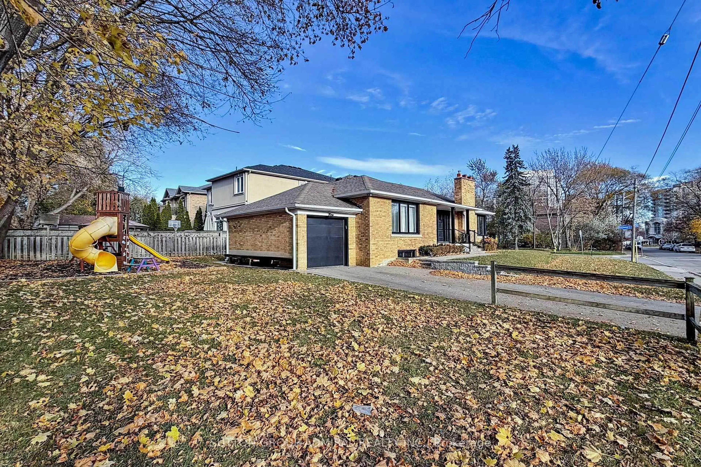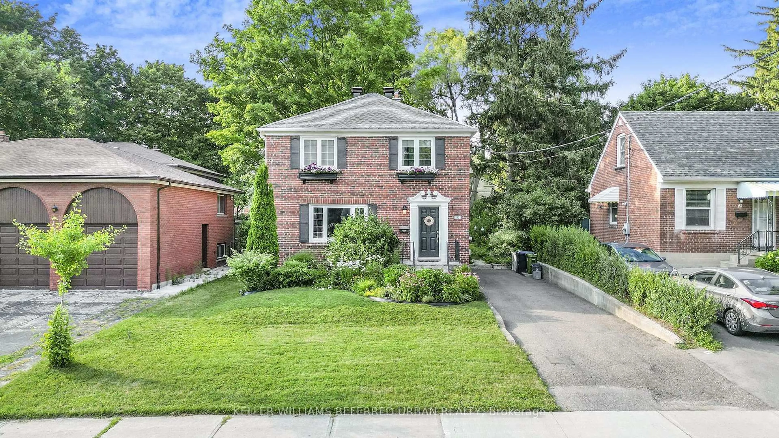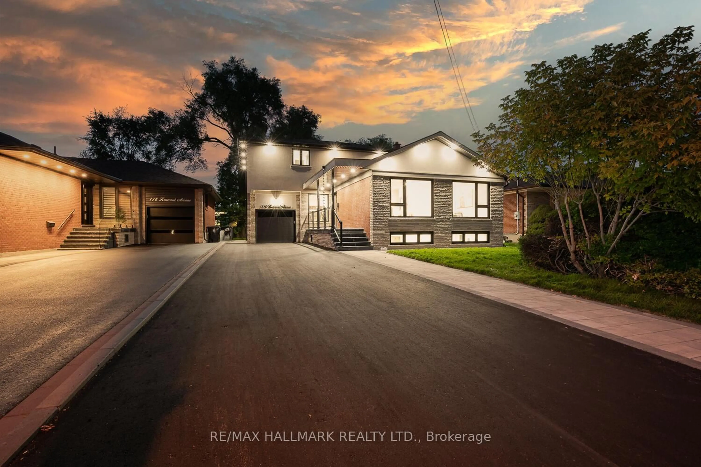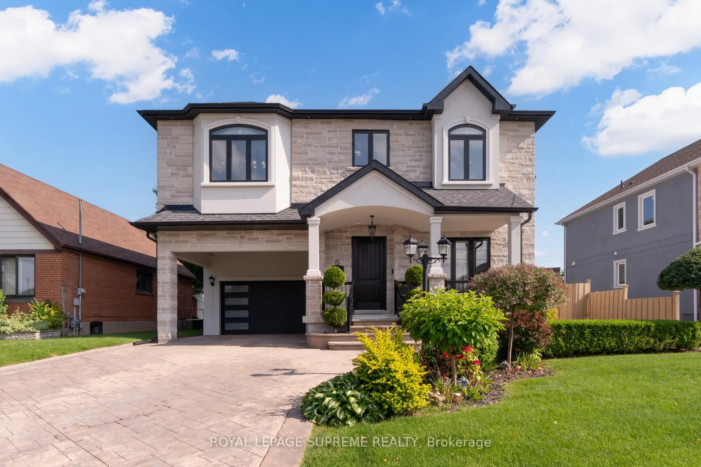Welcome to this custom-built home located in one of Toronto's most central and accessible neighbourhoods. This home offers 4+1 spacious bedrooms and 5 bathrooms, flooded with natural light from an impressive skylight. With approximately 4912 sq. ft. of living space, there is more than enough room! The basement, with its own separate entrance, also connects to the main house. The grand staircase at the entrance and pristine hardwood floors set an elegant tone. The primary bedroom boasts a luxurious jacuzzi. The kitchen is larger than you might expect, with three walls of customized storage, including a full pantry cupboard. A sliding door in the kitchen connects to the covered deck and the gorgeous backyard. This home features two fireplaces for cozy enjoyment. Close to highways 400 and 401 for quick and easy highway access, your morning commute will be a breeze. With all amenities nearby, including shopping centres, golf courses, top-rated schools, multiple parks, and a community centre, this home is the perfect blend of luxury and convenience. This is a must-see!
Inclusions: Stainless Steel Stove, Fridge, Washer And Dryer, Existing Blinds, Existing Light Fixtures and gold chandelier
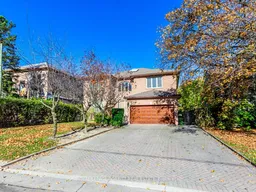 21
21

