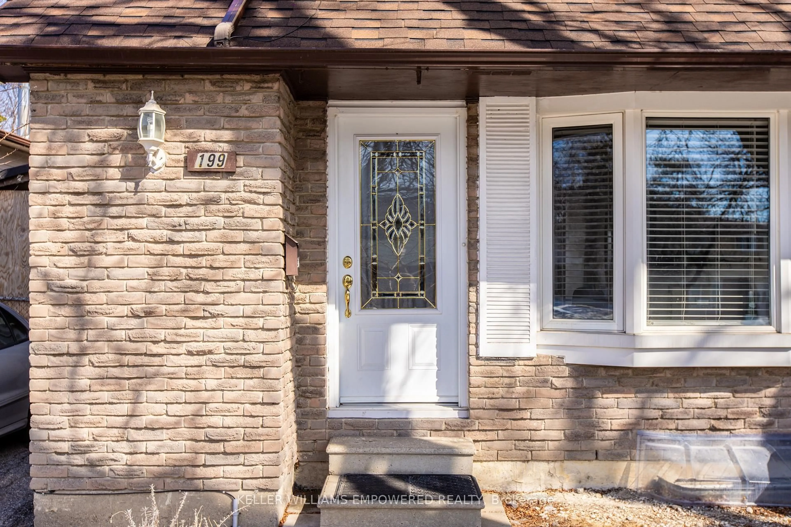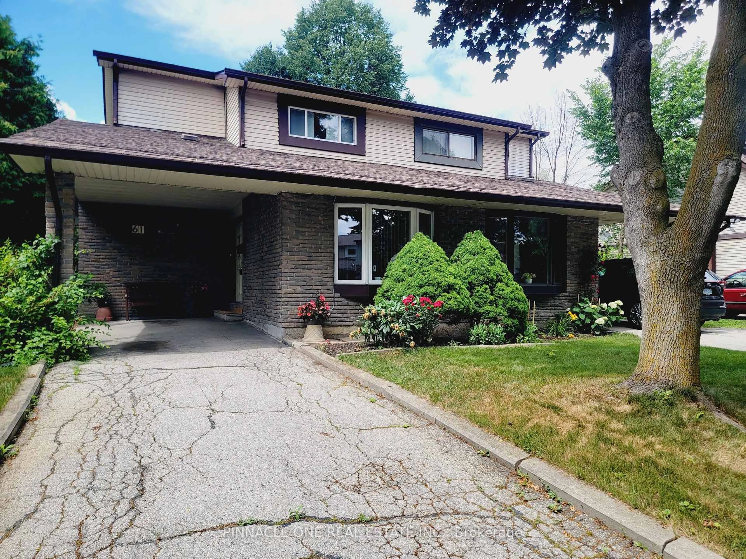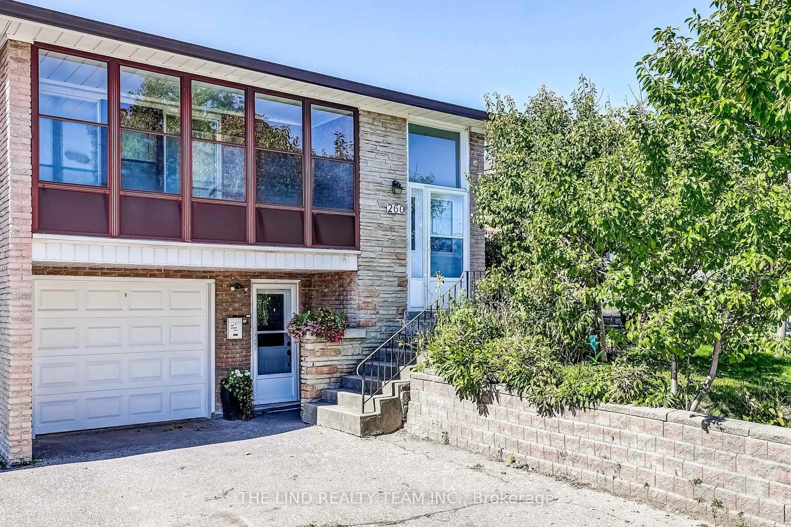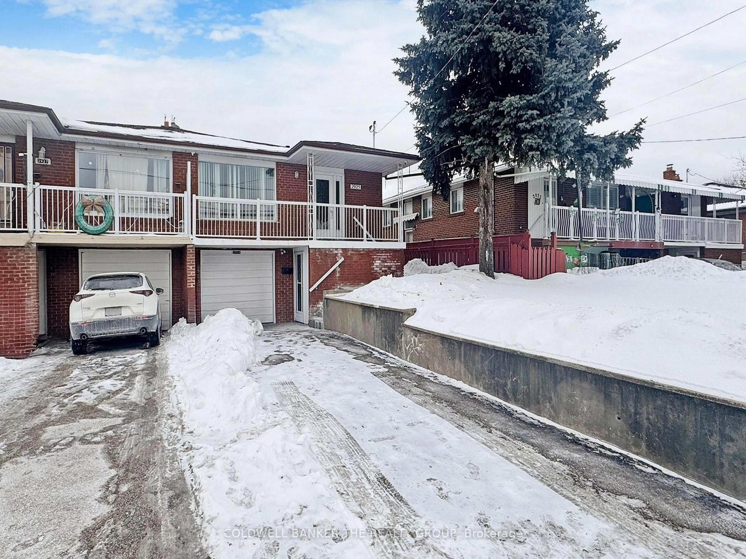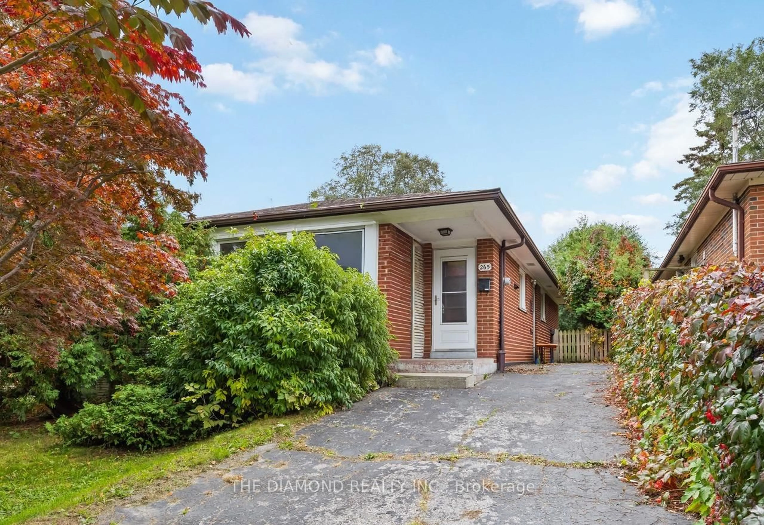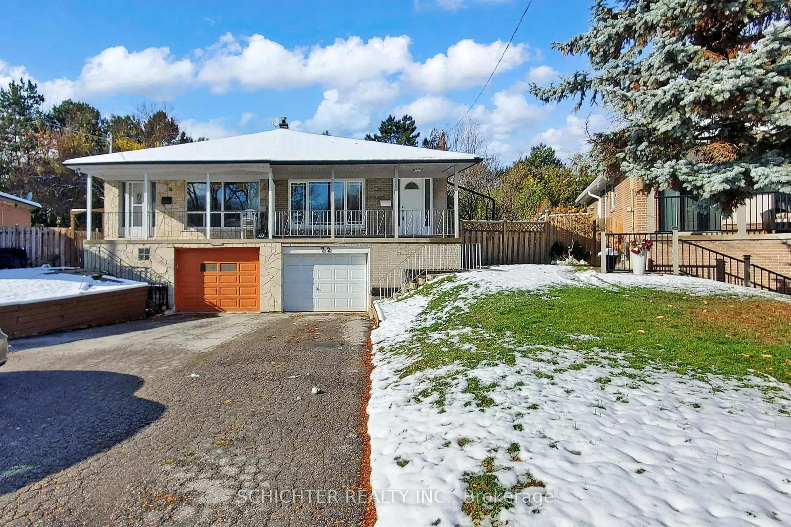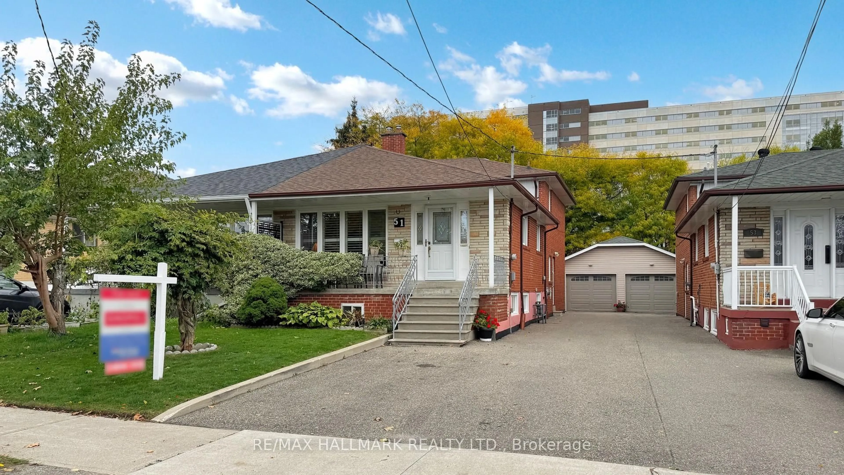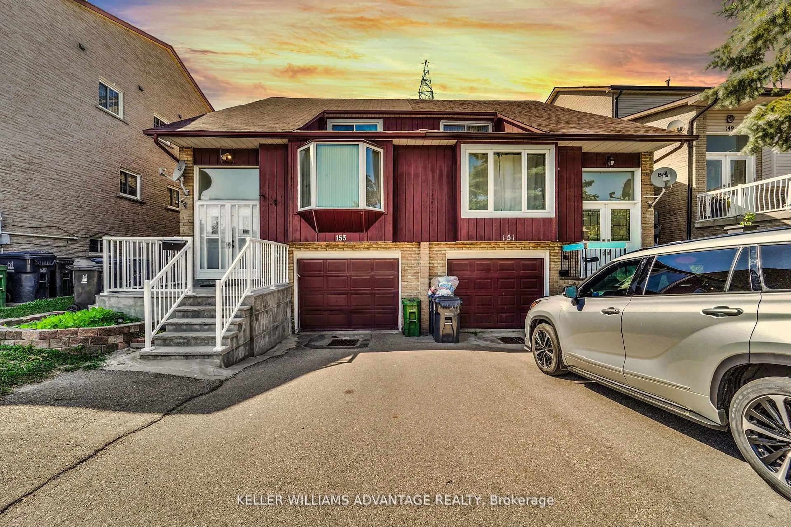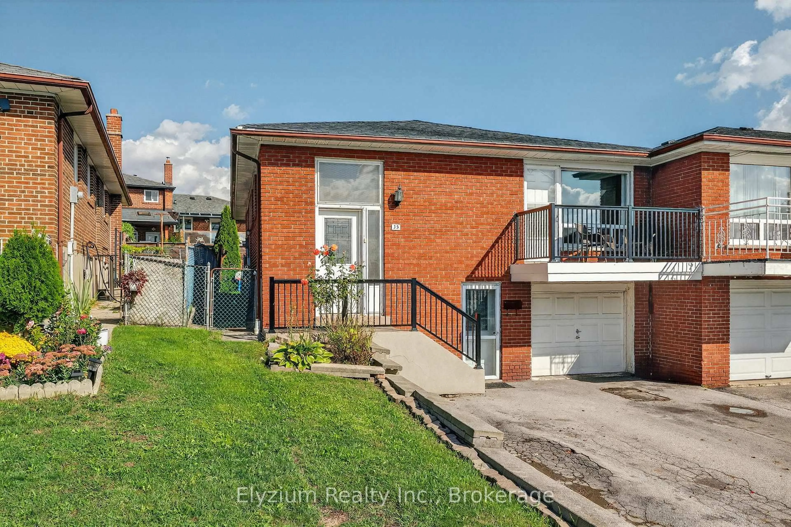Wow! Welcome to Your Lovely and Charming Three Bedroom Two-Storey Home Nestled in the Desirable Hillcrest Village. This Inviting Home has Been Freshly Painted for You Top to Bottom Along with All New Light Fixtures & Wall Plates, New Door Handles, New Window Coverings & Rods, an Updated Electrical Panel and Windows! This Warm, Family-Friendly Atmosphere with Spacious and Functional Layout Filled with Natural Light is Perfect for Growing Families or Those Seeking a Comfortable Living Space. The Spacious Eat-In Kitchen is Equipped with a Stove, Stainless Steel Fridge and Dishwasher & Walk-Outs to a Large Backyard with Beautiful Greenery Excellent for Entertaining Family & Friends. Located on a Quiet, Tree-lined Street, this Home Sits in a Mature Community Known for its Peaceful Surroundings and Close-Knit Feel. Conveniently Just Mins to Top-Rated Schools, the DVP & 401, Easy Access to Transit, Fairview Mall, Shops of Don Mills for Shopping & Dining, Plenty of Parks, Walking Trails, Playgrounds for Kids, Sports Fields, Community Centres and So Much More! Whether You are Relaxing in the Serene & Large Backyard or Taking Advantage of Everything the Neighborhood has to Offer, this is the Perfect Place to Call Home. Hurry! This Won't Last! Click Link to View Virtual Tour.
Inclusions: Stainless Steel Fridge & Dishwasher, Stove, Microwave, Clothes Washer & Dryer, Freezer in Basement, Two Sheds, All Window Coverings & Light Fixtures.
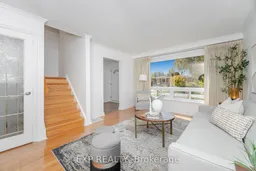 25
25

