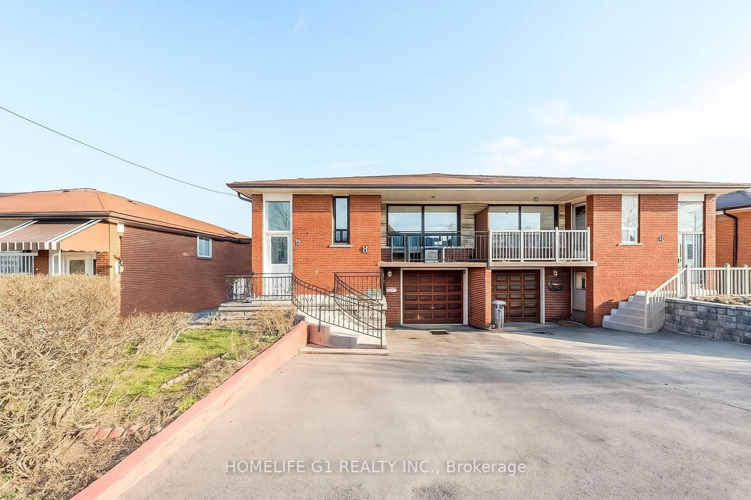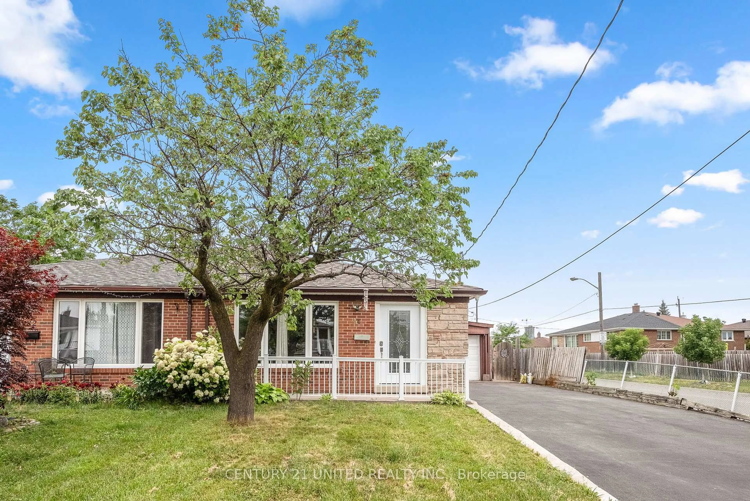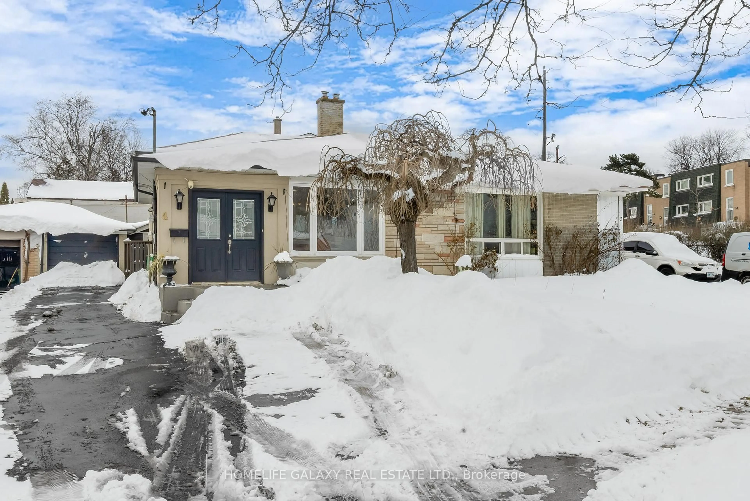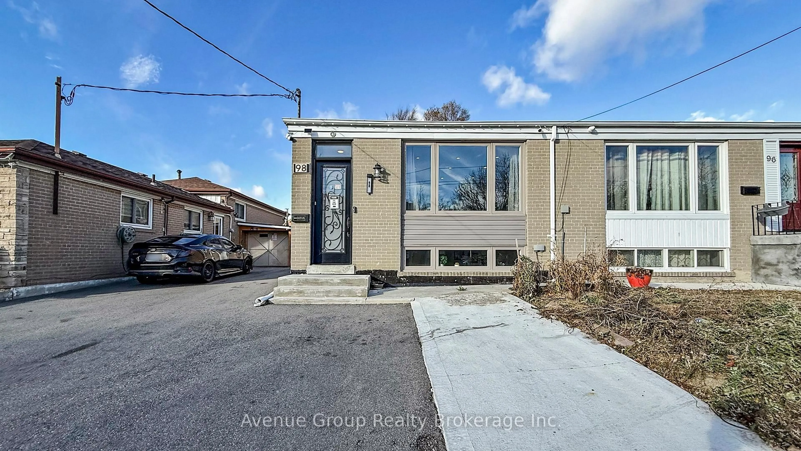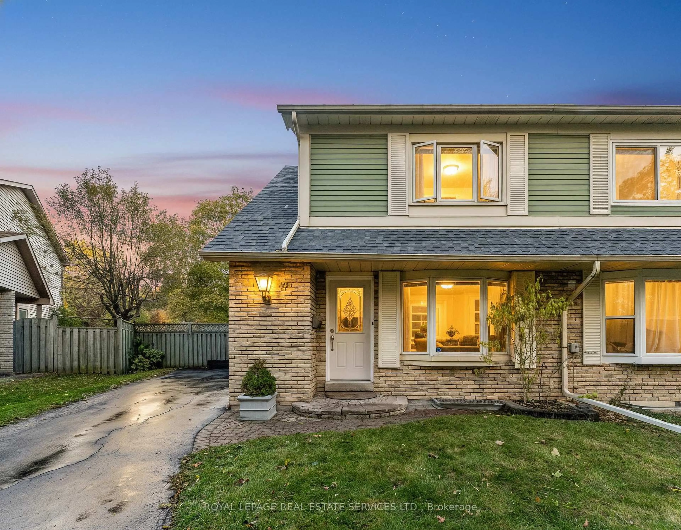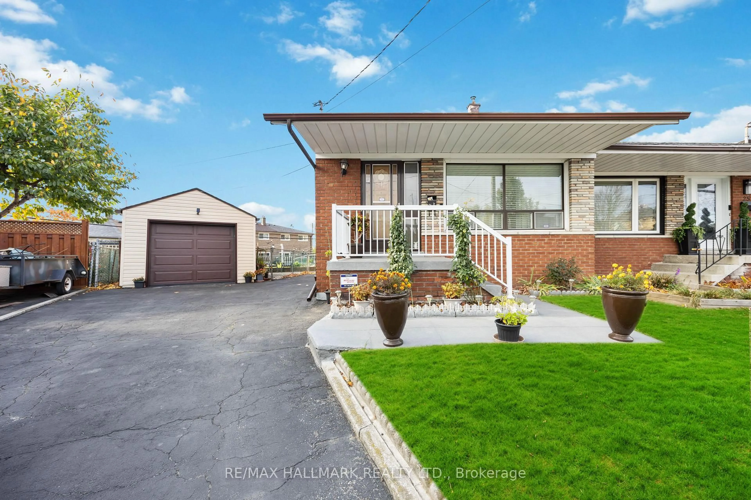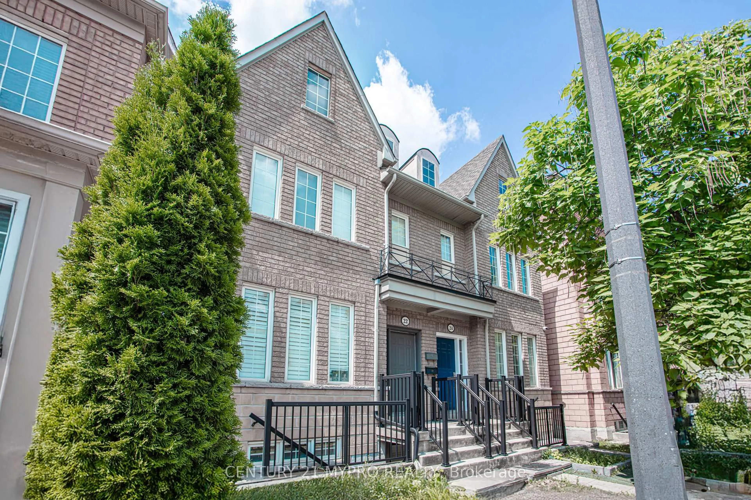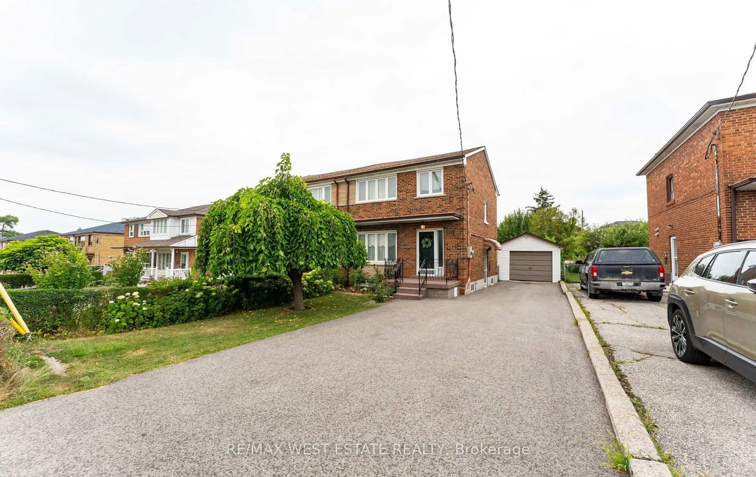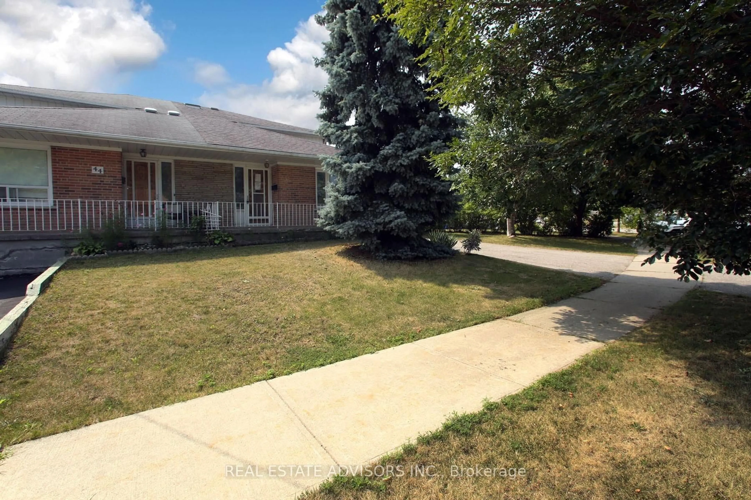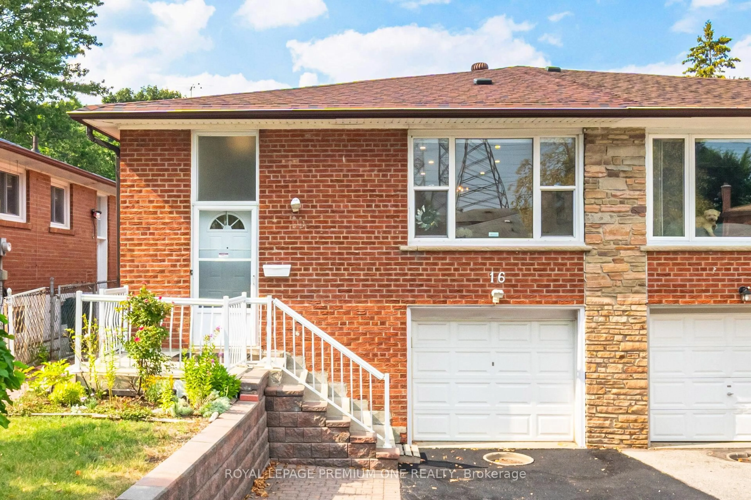9 Songwood Dr, Toronto, Ontario M9M 1X4
Contact us about this property
Highlights
Estimated valueThis is the price Wahi expects this property to sell for.
The calculation is powered by our Instant Home Value Estimate, which uses current market and property price trends to estimate your home’s value with a 90% accuracy rate.Not available
Price/Sqft$669/sqft
Monthly cost
Open Calculator
Description
Welcome to this well-maintained raised semi-detached bungalow in the sought-after Humbermede community. Situated on a deep 115 ft lot, this home offers versatile living arrangements with a finished walkout basement featuring a separate entrance ideal for extended family living or generating additional income. The main floor features a bright and spacious layout with 3 comfortable bedrooms and 1 full washroom. The living and dining areas receive plenty of natural light, creating a warm and welcoming environment. A functional kitchen with ample cabinetry completes the main level. The lower level offers a self-contained suite with 1 bedroom, 1 washroom, a full kitchen, and a generous living area, along with direct walkout access to the backyard. The layout allows privacy and convenience for both levels. Exterior highlights include a single-car garage plus parking for two more vehicles on the driveway. The deep lot provides outdoor space for gardening, entertaining, or future landscaping options. Located in a transit-convenient neighbourhood with TTC at your doorstep. Close to shopping, schools, places of worship, community centres, arenas, Humber River Hospital, Humber College, York University, and the upcoming LRT line. Easy access to Hwy 400 & 401 makes commuting simple. A great opportunity for homeowners or investors seeking value, space, and flexibility in a growing area.
Property Details
Interior
Features
Ground Floor
Br
3.968 x 2.968Kitchen
4.83 x 3.7Primary
4.05 x 3.32nd Br
3.078 x 2.849Exterior
Features
Parking
Garage spaces 1
Garage type Built-In
Other parking spaces 2
Total parking spaces 3
Property History
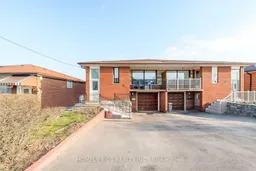 1
1
