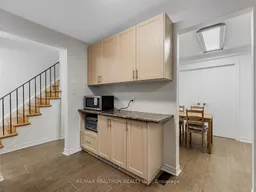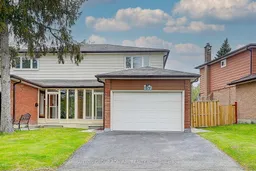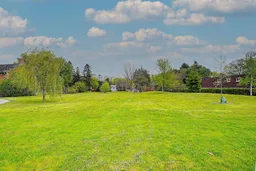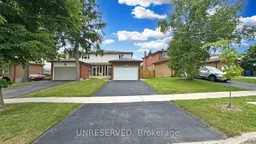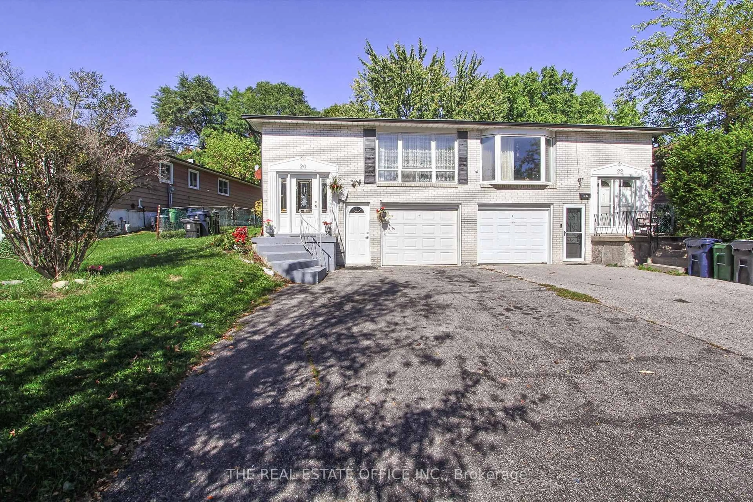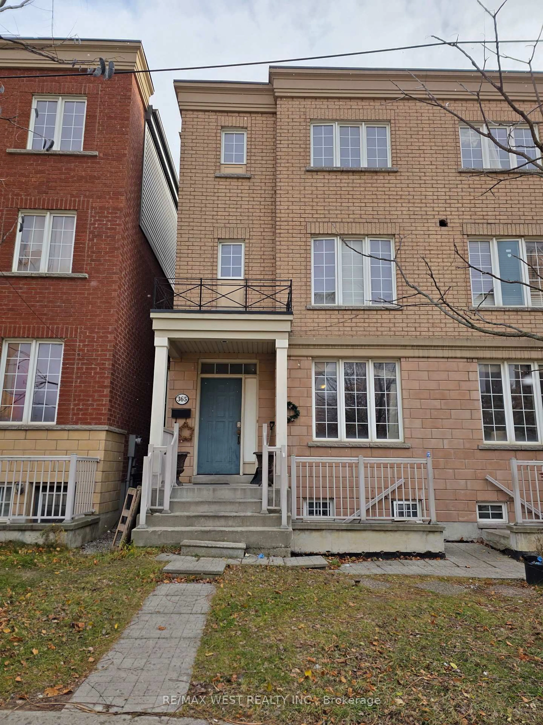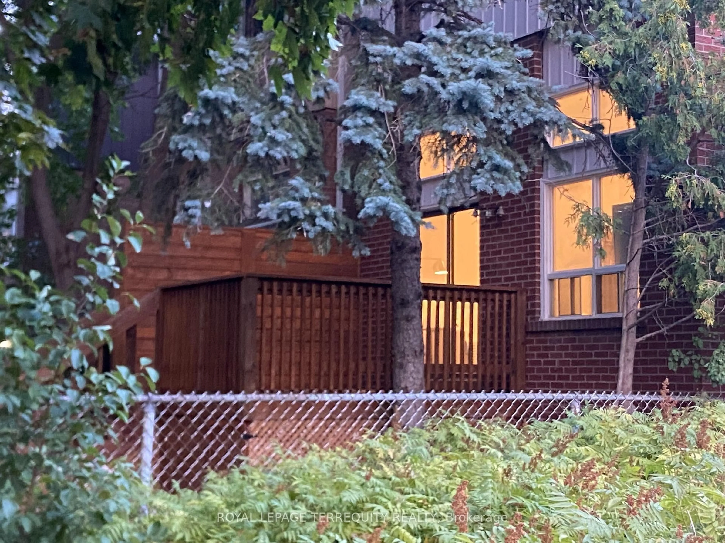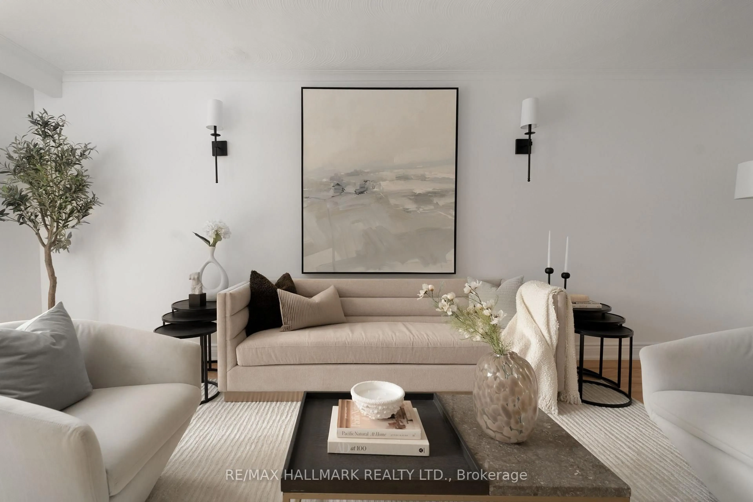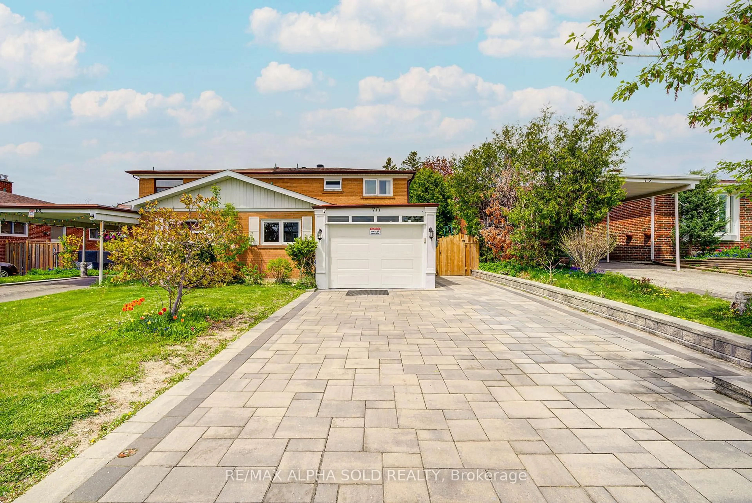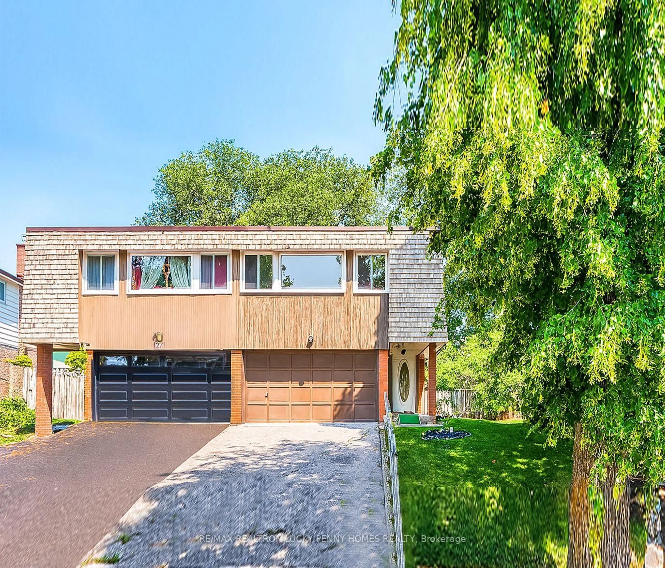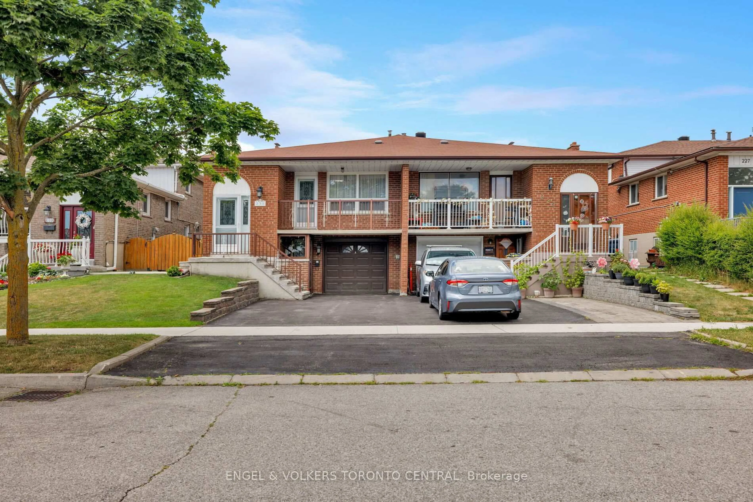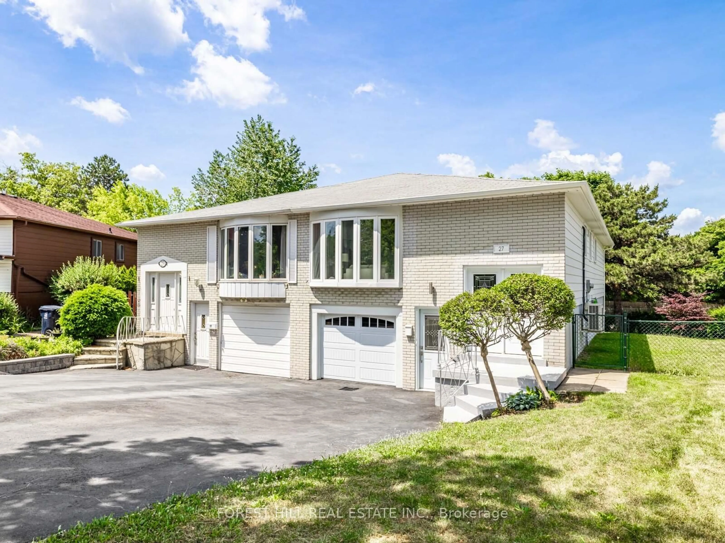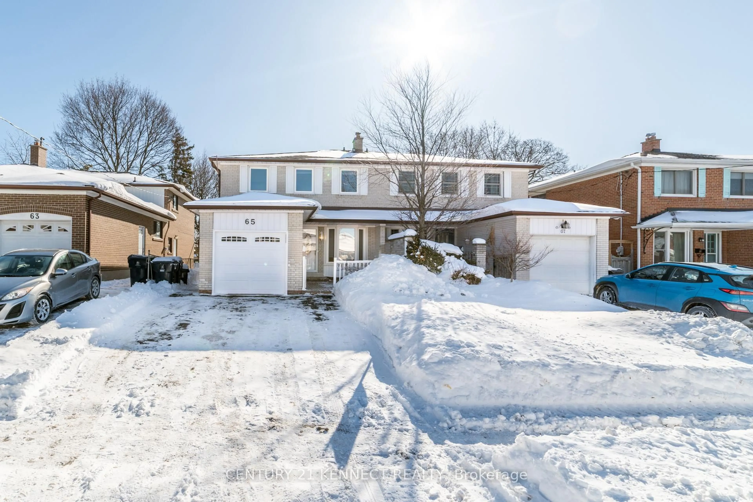Wow! FALL IN LOVE IN DON VALLEY VILLAGE! Move-In Ready Home With Upgrades Near Highways, Top Schools & Parks! **This Charming, Carpet-free Home is Bright, Fresh And Full of Must-Haves Features** Enjoy A Brand-New Energy -Efficient Heat Pump (Installed August 2025) For Year-Round Comfort And Lower Utility Bills. New Electrical Panel (2025), Hot Water Tank (owned), And Upgraded Chimney And Front Entrance For Peace Of Mind. The Current Owners Have Enjoyed This Home For Over 40 Years. The Open Main Floor Shines With Natural Light And Features Beautiful Hardwood Floor In The Living Room And An Inviting Sunroom Perfect For Year-round Comfort. The Basement With Sleek Vinyl Flooring (2025) Offers Versatile Space For Work or Play. Step Outside To Your Private Backyard With A New Deck (2024), Perfect For Entertaining Or Relaxing. The Property Also Includes A 1.5- Car Garage And A 2-Car Driveway Providing Plenty of Parking And Storage. Located In A Sought-After Neighborhood, Youre Just Minutes From Highways 404/Don Valley & 401, Top-rated Schools, Parks, Shopping, Restaurants, And Public Transit. This Home Offers COMFORT, STYLE, And CONVENIENCE All In One!
