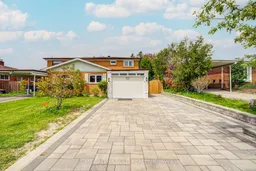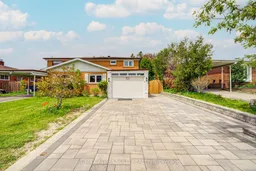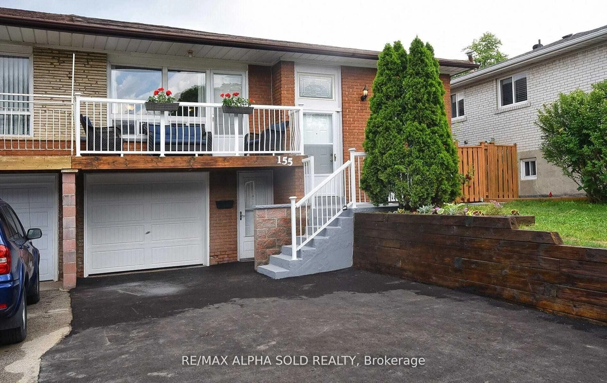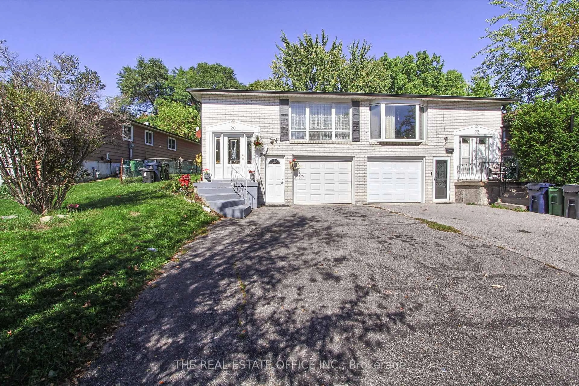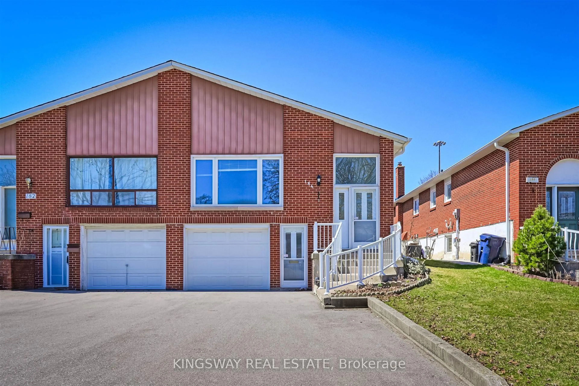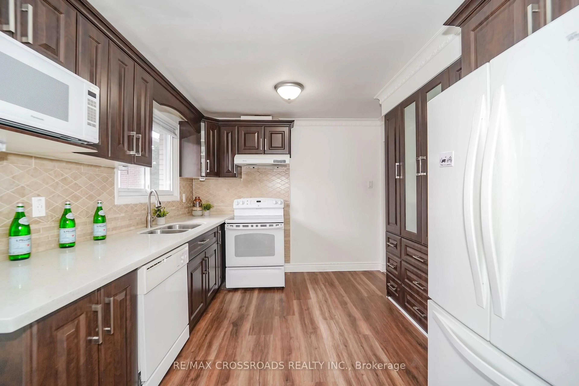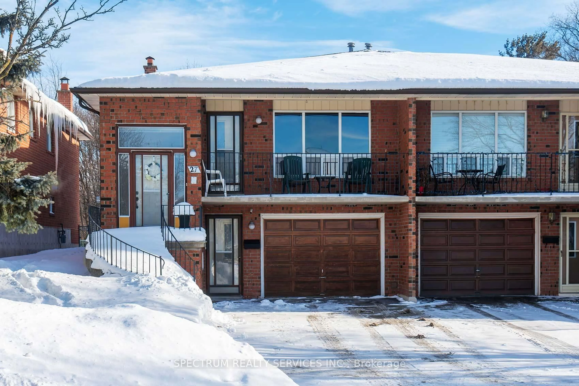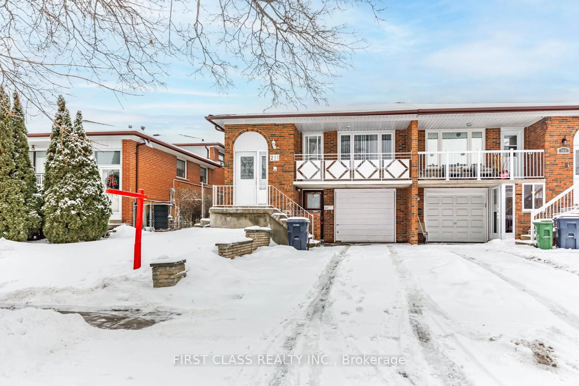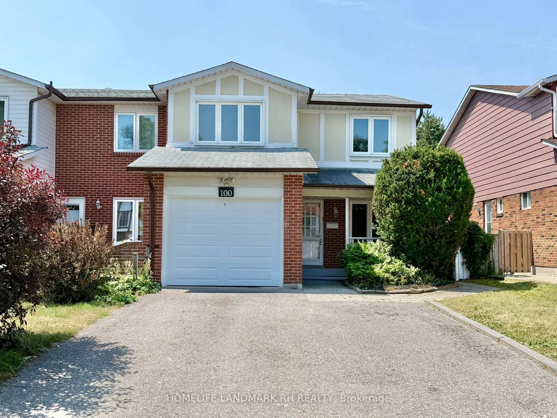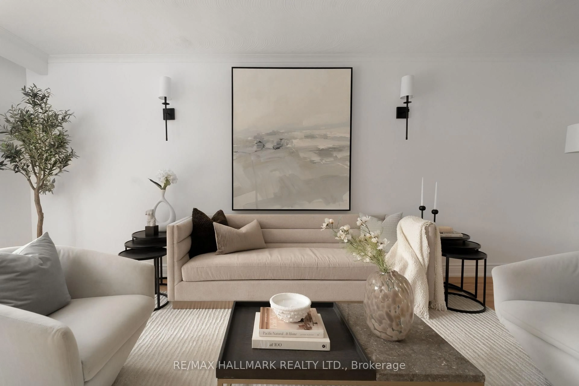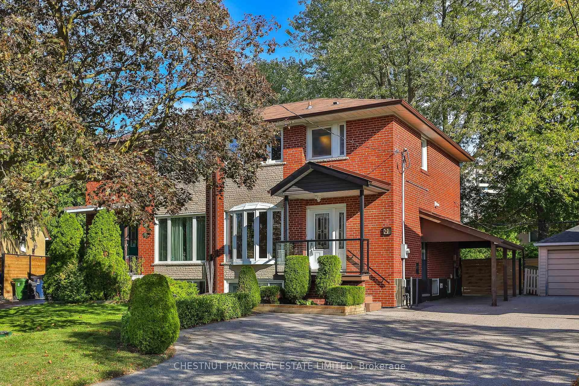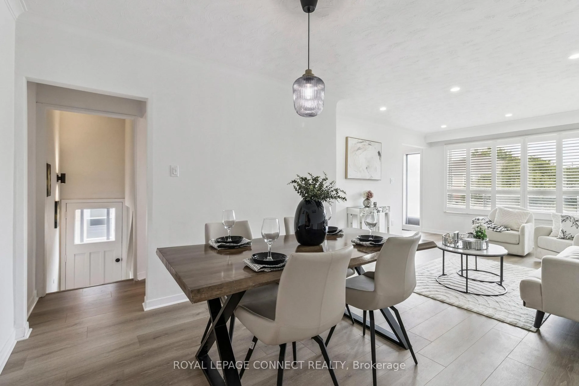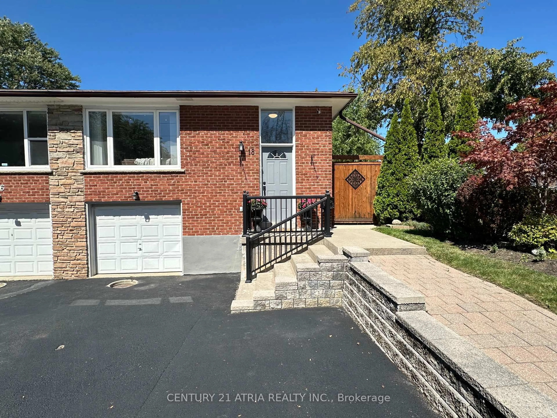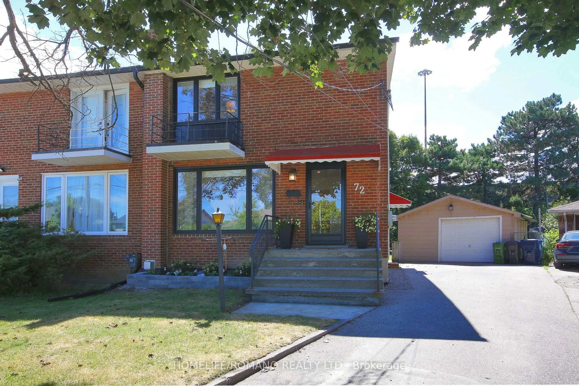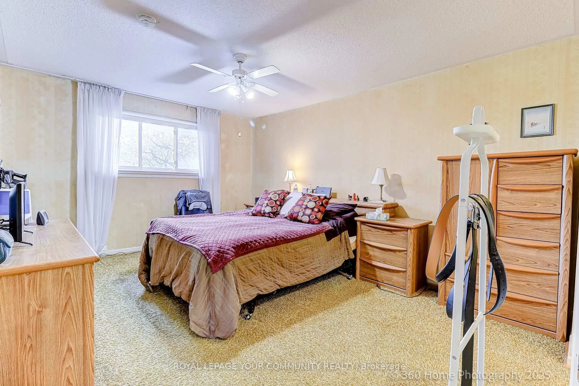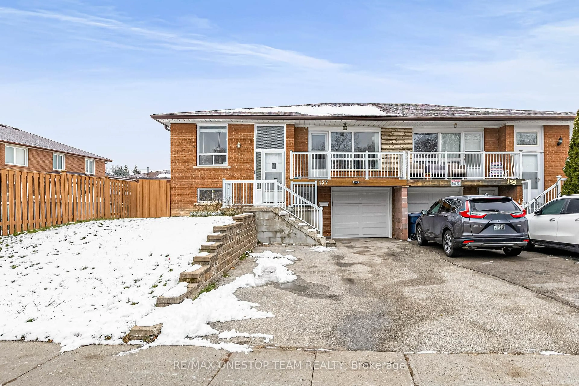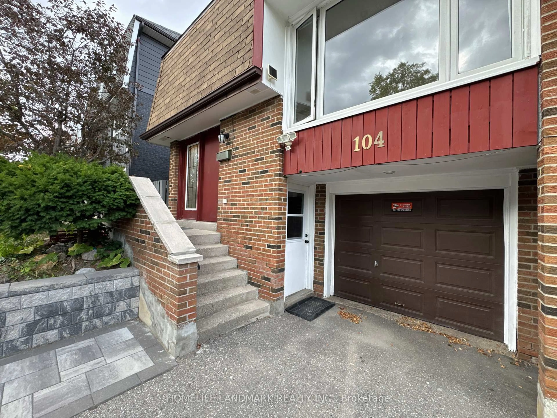Welcome to this charming and upgraded 4-bedroom semi-detached home in the highly desirable Pleasant View community of North York. This beautifully maintained residence features hardwood floors throughout, a newly added spacious 4-piece semi ensuite on the upper level, and a top-loading washer and dryer. Legal finished separate entrance basement includes two bedrooms, 3 Pc bathroom and a kitchen, plus one newly added living room and perfect for extended family or rental potential. The newly built garage is equipped with an automatic garage door opener, new interlock drive way accommodated for three car spots. New installed fence, new interlock back yard and new deck. Backed to park, convenient access to the park through a custom-built fence. Located in a top-ranking school district near Brian Public School, Pleasant View Middle School, Sir John A. Macdonald Collegiate Institute, and Seneca College. Located steps from TTC and mins away from Fairview Mall, Hwy 401 & 404, grocery stores, and shopping plazas. Backing directly onto Clydesdale Park and Pleasant View Tennis Club, this home truly blends exceptional upgrades with tranquil, park-side living. Don't miss out on this rare opportunity!
Inclusions: All existing s/s fridge, stove, dishwasher, washer and dryer, all Elfs.
