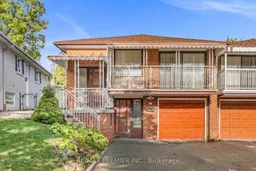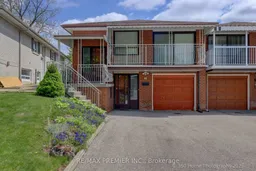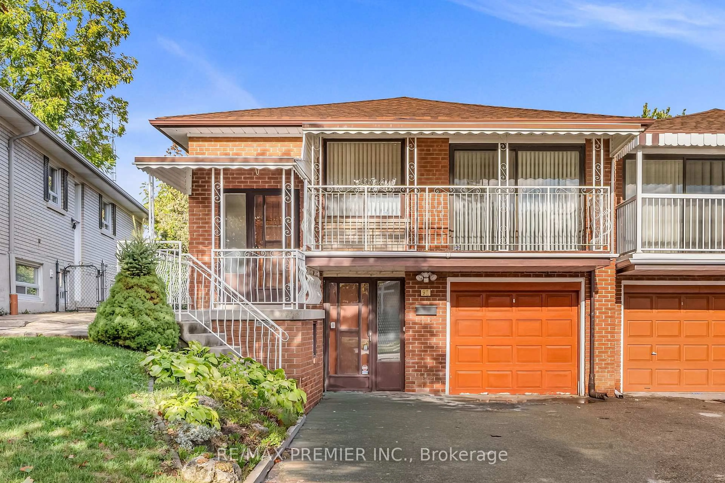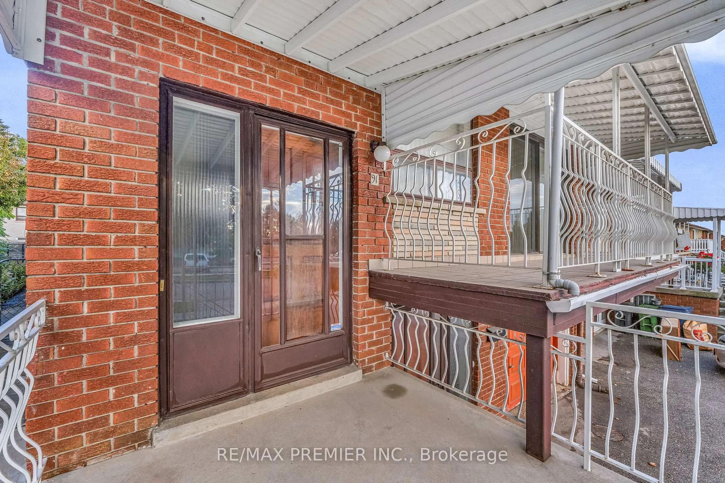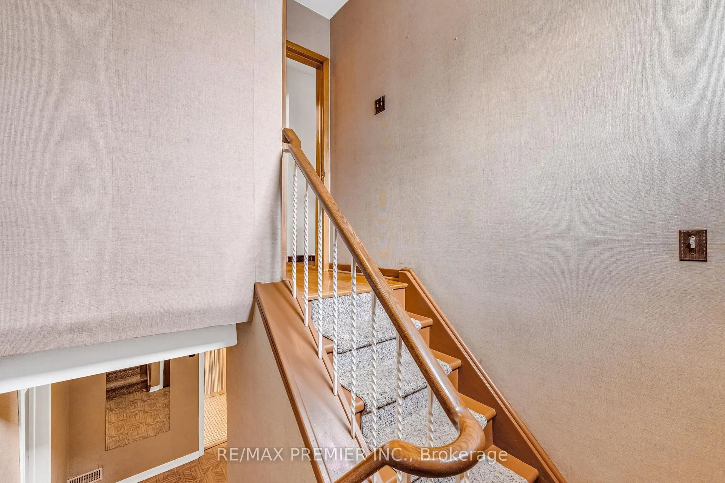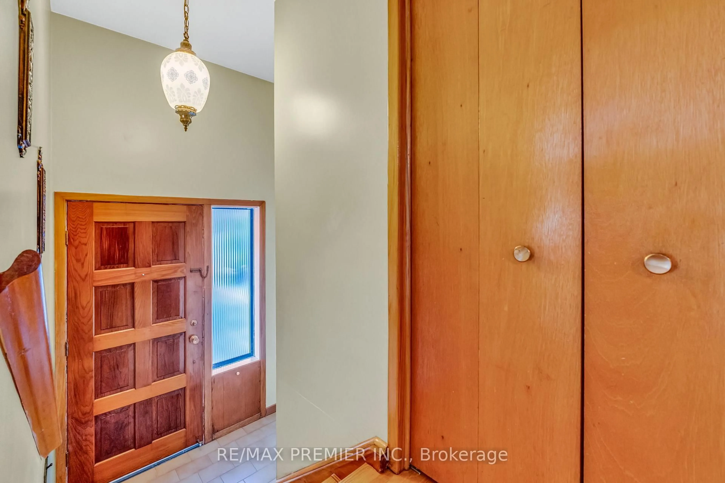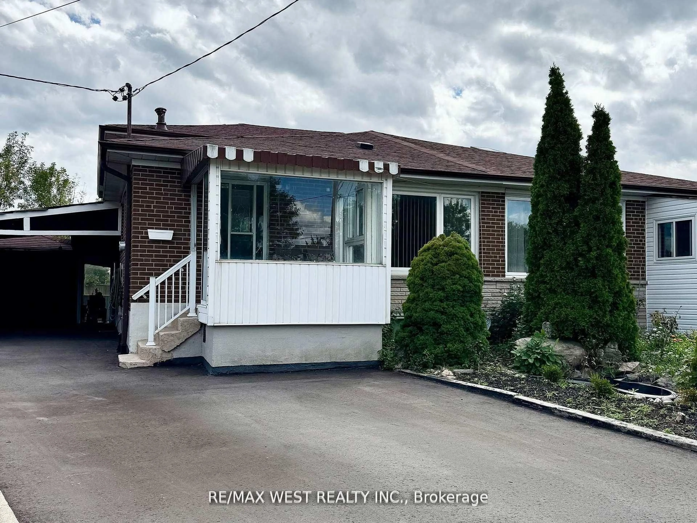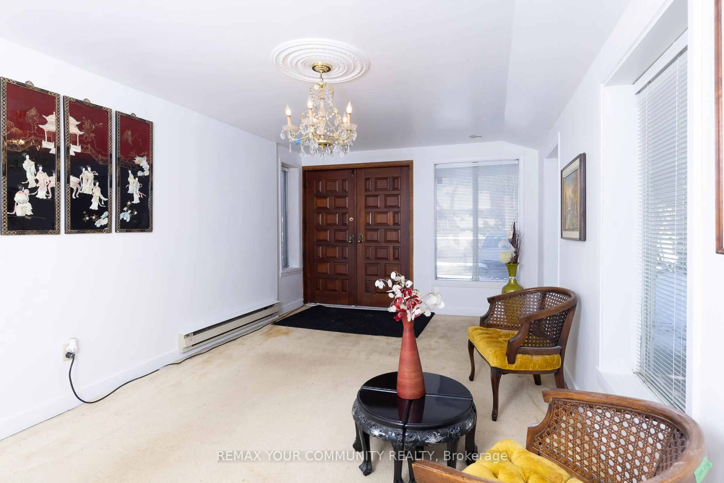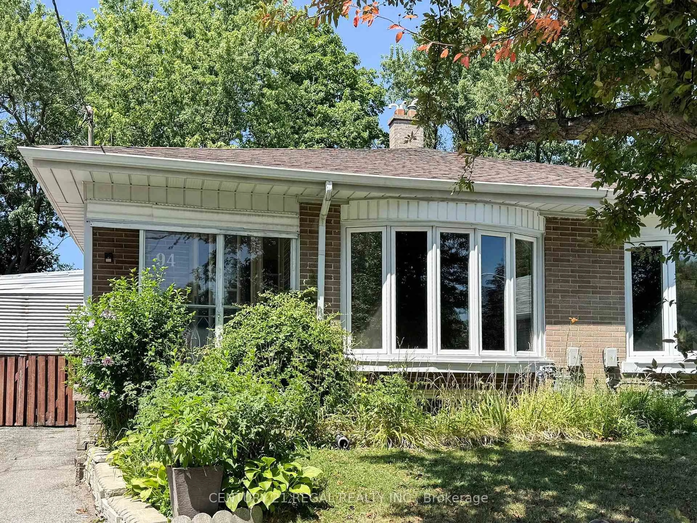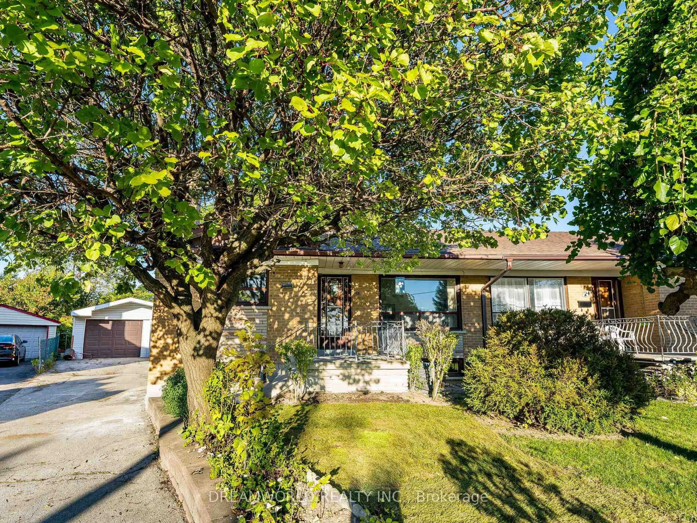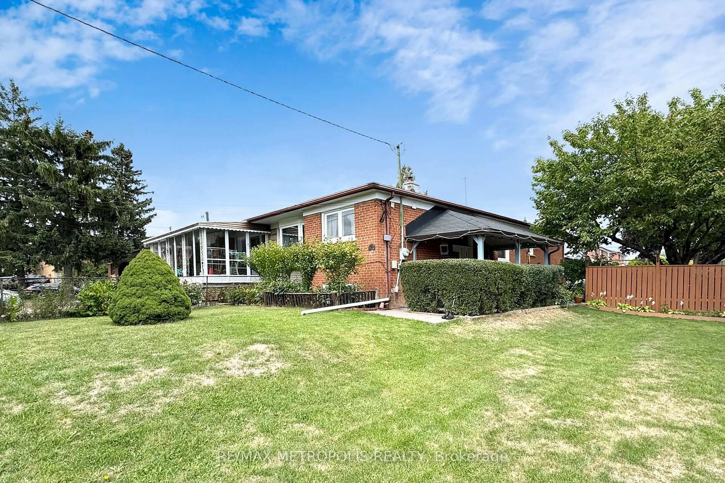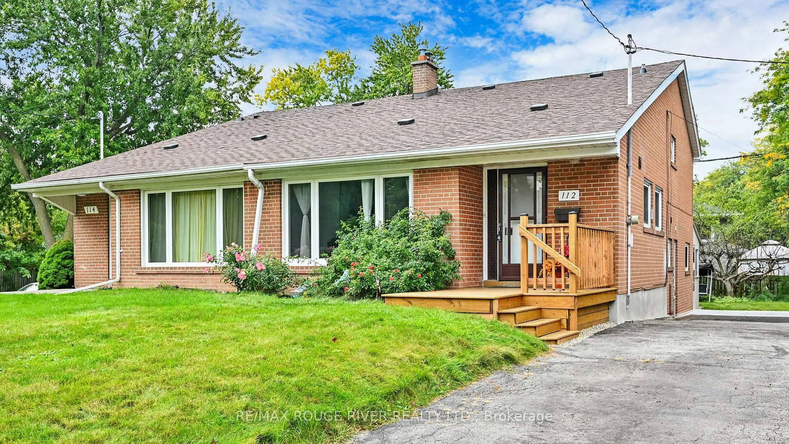91 Hucknall Rd, Toronto, Ontario M3H 1W1
Contact us about this property
Highlights
Estimated valueThis is the price Wahi expects this property to sell for.
The calculation is powered by our Instant Home Value Estimate, which uses current market and property price trends to estimate your home’s value with a 90% accuracy rate.Not available
Price/Sqft$700/sqft
Monthly cost
Open Calculator
Description
One lucky buyer will enjoy this well-loved and meticulously maintained home. Spacious with functional layout and good-sized principal rooms. Lots of space is perfect for a growing family. Sliding glass door walkout to balcony from living room. Private backyard with patio. Fully fenced. Enjoy fruit from pear tree. 2 separate entrances to finished basement from front driveway as well as separate side-door entrance. Laundry room with rough-in kitchen. 3pc bath with shower. Wider paved driveway. Super convenient location with top-notch access to public transit. TTC to York University. Other routes include Keele and Downsview to Downsview subway station plus LRT to Finch West subway station. Easy commute to downtown Toronto or Vaughan City centre. Proximity to National Bank Tennis Open (York University) and new Downsview live-music concert venue. Short distance to elementary, middle, high schools and university Walking distance to Walmart, No Frills, LCBO, and other shops. Nearby biking trails and parks - Sentinel Park, Derry Downs. Minutes to highways 401,400,407.Situated in the heart of one of North York's family friendly community. Don't miss your chance to own this lovely home
Property Details
Interior
Features
Main Floor
Living
5.38 x 3.43W/O To Balcony / hardwood floor / Combined W/Dining
Dining
3.75 x 4.28Formal Rm / hardwood floor / Combined W/Living
Kitchen
3.46 x 3.09Eat-In Kitchen / Double Sink / Window
Primary
4.36 x 3.13hardwood floor / Closet / Double Closet
Exterior
Features
Parking
Garage spaces 1
Garage type Built-In
Other parking spaces 1
Total parking spaces 2
Property History
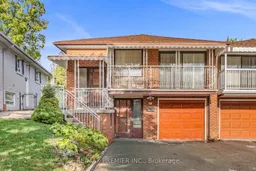 43
43