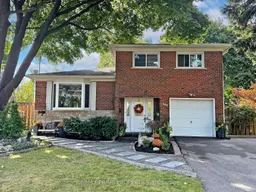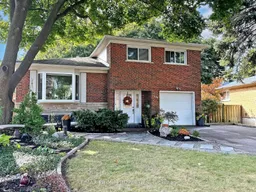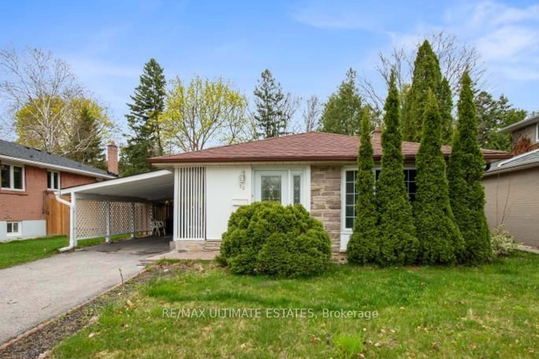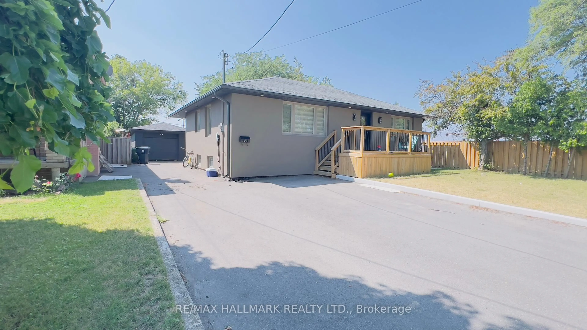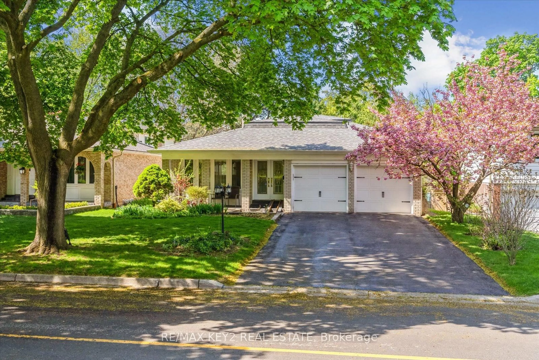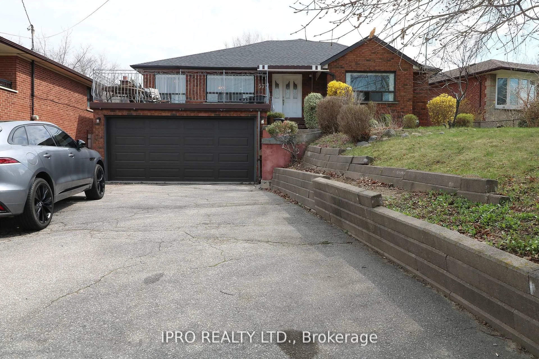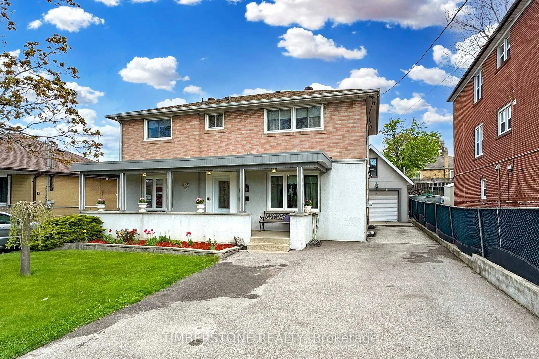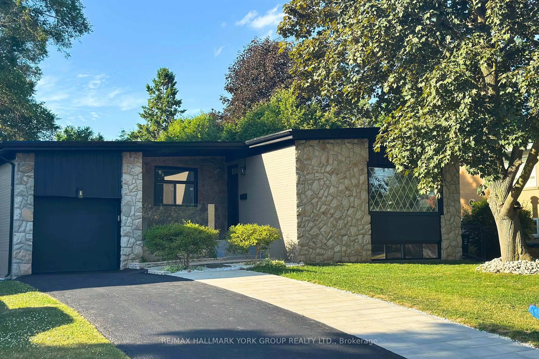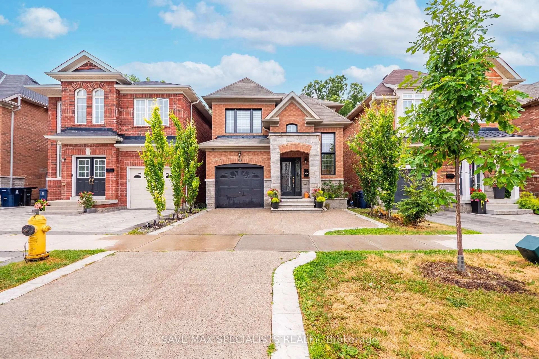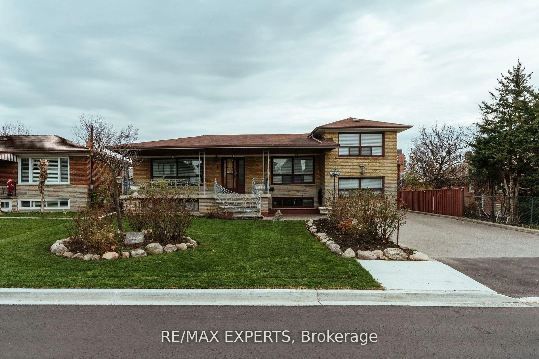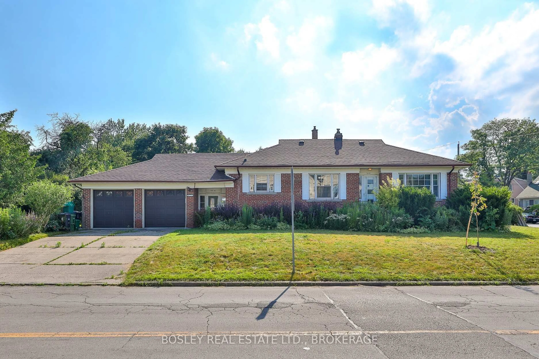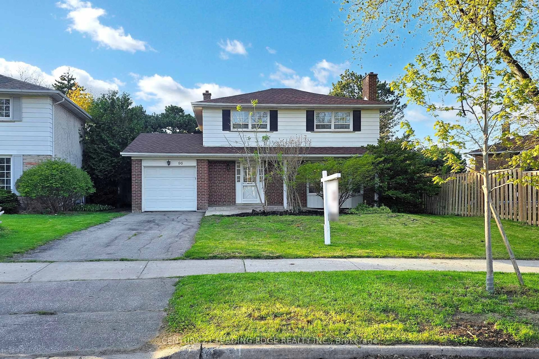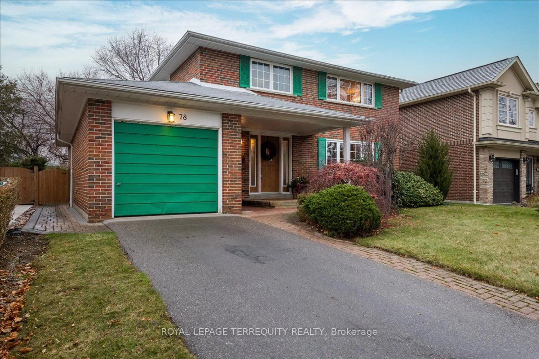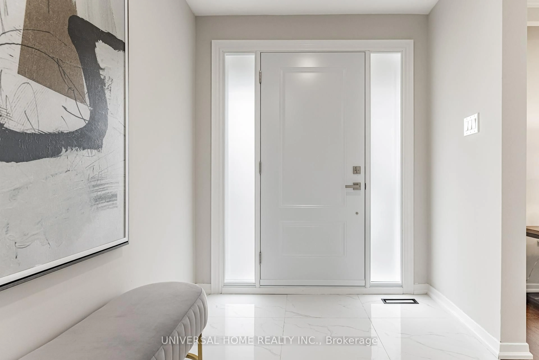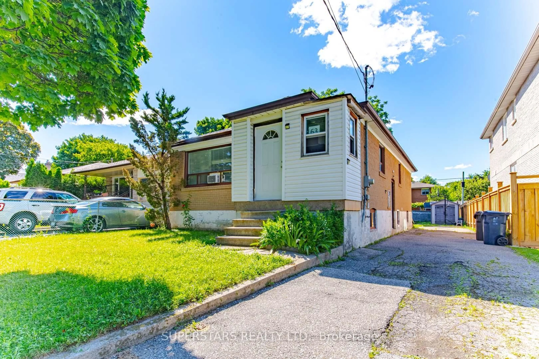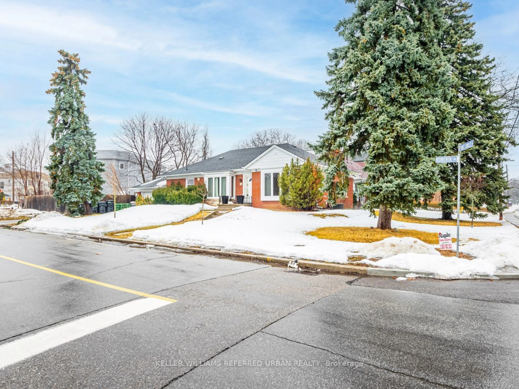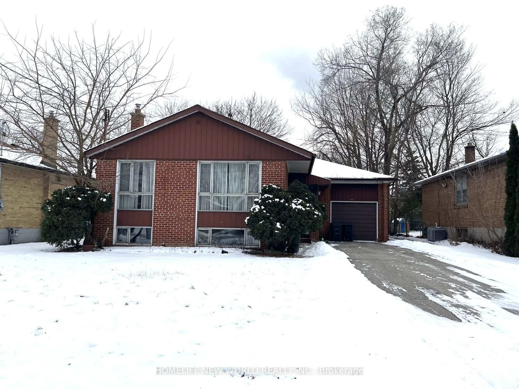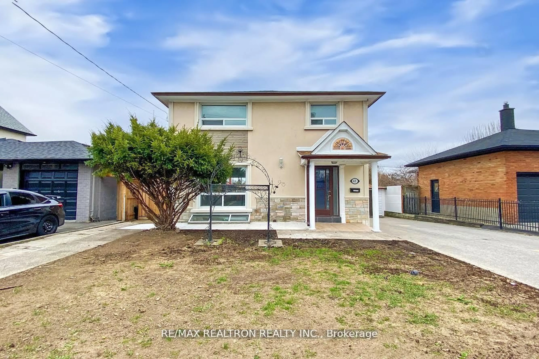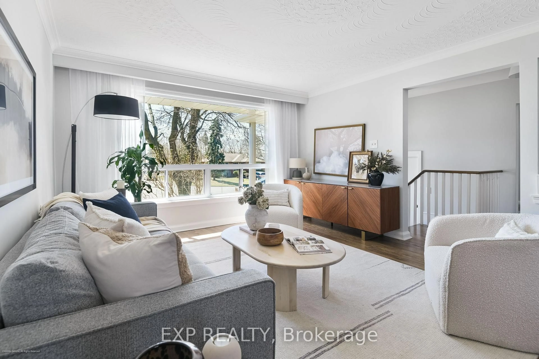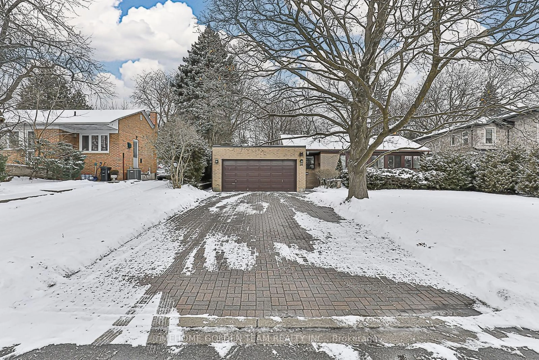Where the buzz of city life joins the serenity of nature, you'll find 104 Kingslake Road, meticulously maintained by the same owner for over 54 yrs. Nestled in highly desirable Don Valley Village, this side-split detached home is the best of urban living, combining the convenience of city life with the tranquility of a suburban retreat. Surrounded by tree-lined streets, walking paths, and lush perennial gardens, it provides a peaceful oasis within the bustling city. Ideally located, the property offers easy access to top-tier amenities including Fairview Mall, highways 404 & 401, the Sheppard subway line, and the 407. Families will appreciate its proximity to excellent schools like Kingslake Public School and Seneca College, making it a perfect location for both professionals growing households. The home itself is move-in ready, featuring a renovated kitchen, hardwood floors, and custom millwork that exudes timeless charm. The expansive multi-level deck overlooks a professionally maintained and winterized in-ground pool, offering an inviting space for relaxation or entertaining. The top floor houses well-appointed bedrooms and a full bathroom, while the spacious living and dining area with a large bay window invite creativity and personalization.The lower levels offer exciting potential, with a cozy family room and a fully finished basement complete with large windows, a 3-piece bath, and a walk-in closet. Whether envisioned as a home office, additional bedroom, or recreation space, these versatile areas provide a perfect canvas for creating whatever space you need. Ample storage, including multiple closets in the basement plus expansive crawlspace (which actually mirrors the entire first floor layout and is approximately 4.5 feet high). Recent updates such as a new roof (2017) and AC (2021) add to the homes appeal. For those with a flair for design, the home offers ample opportunity to enhance and personalize, transforming it into a bespoke masterpiece.
Inclusions: Fridge, Stove, Dishwasher, Washer/Dryer, B/I MW, Hoodfan, All Bathroom Mirrors and Medicine Cabinets, Pool & Equipment, Built-InShelves, Fridge(Basement), Elfs, AC (2021), Roof (2017), HWT (Rental, 2022)
