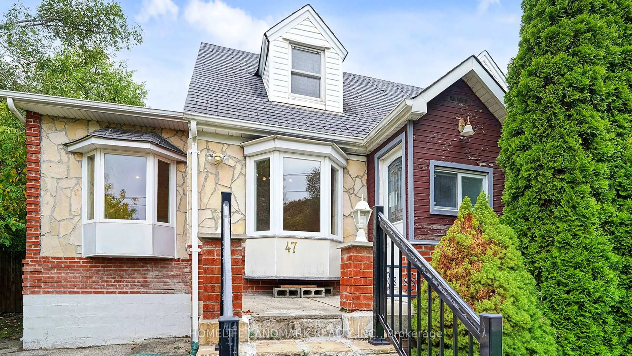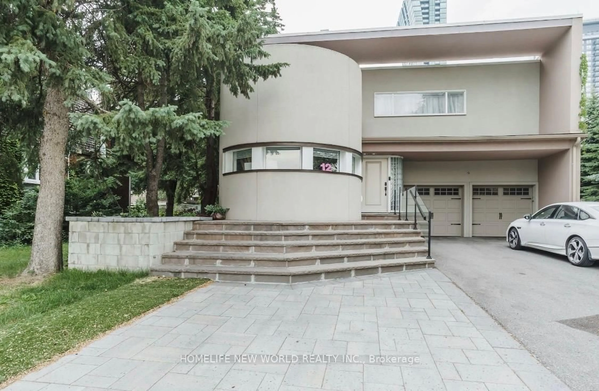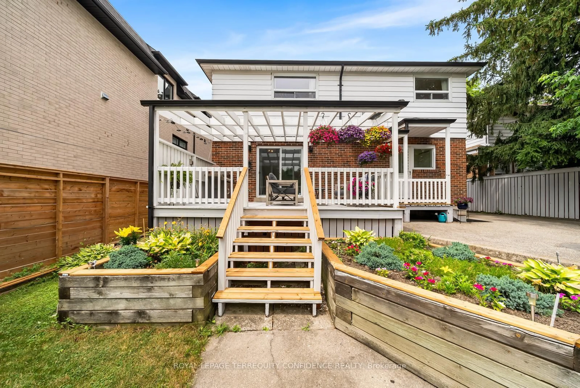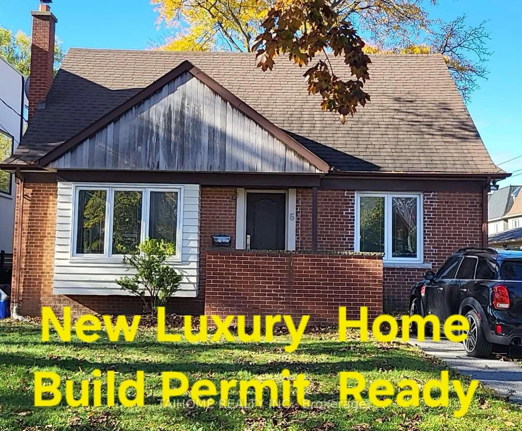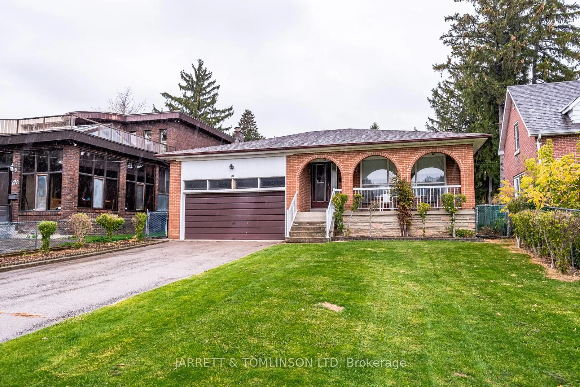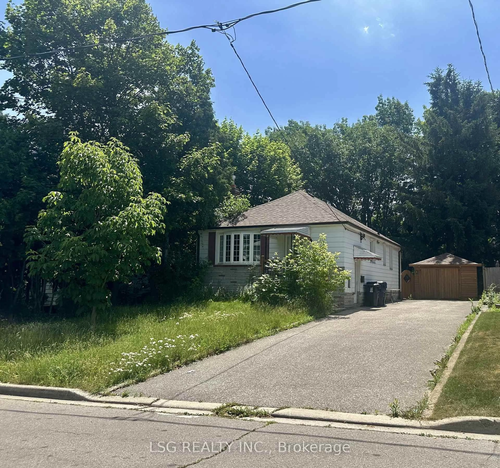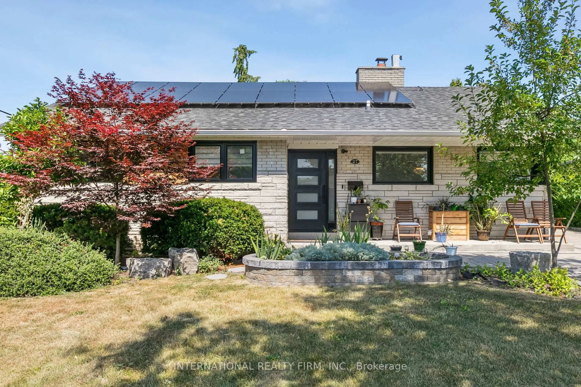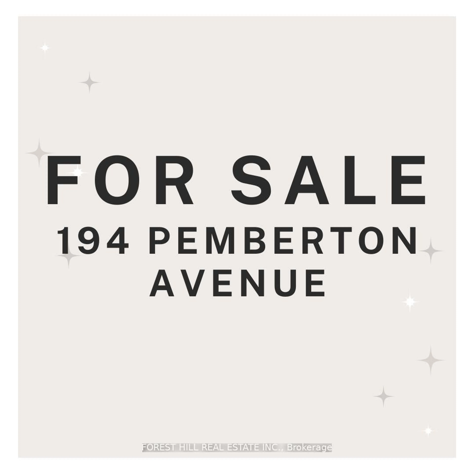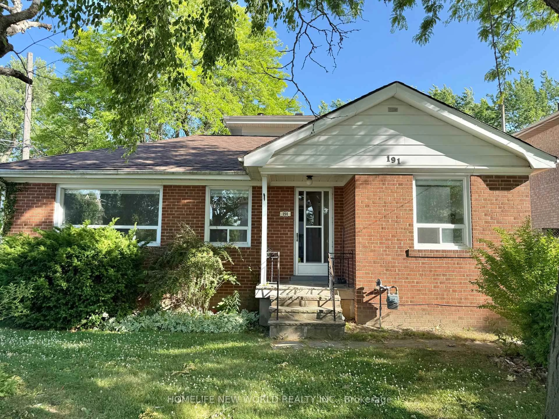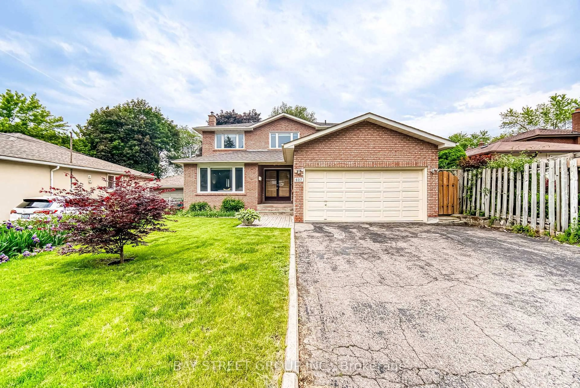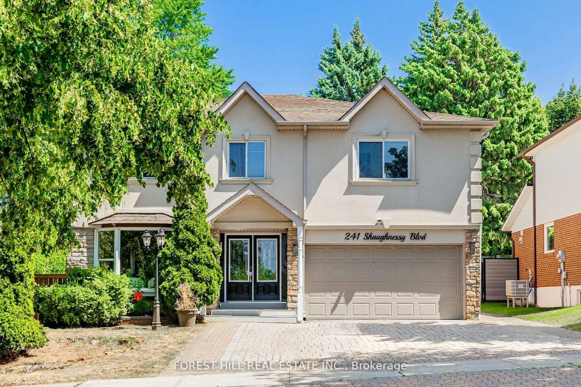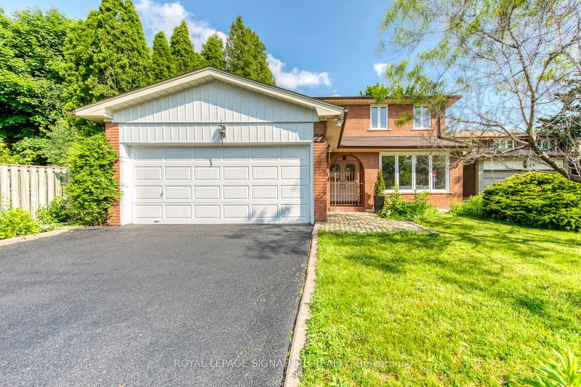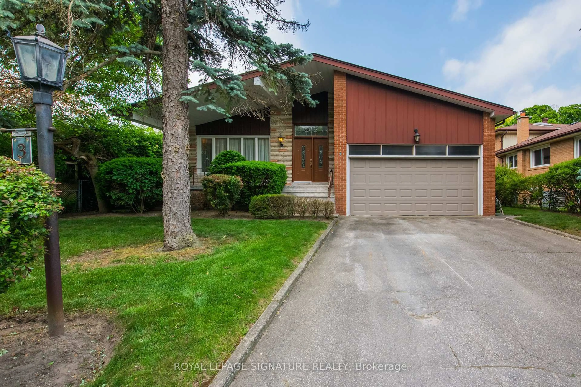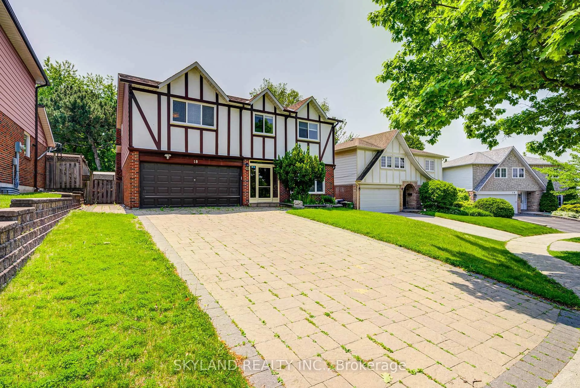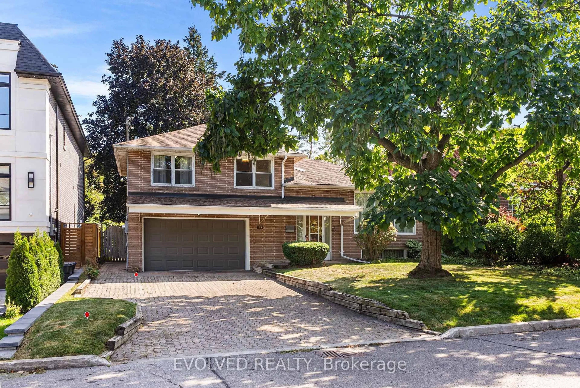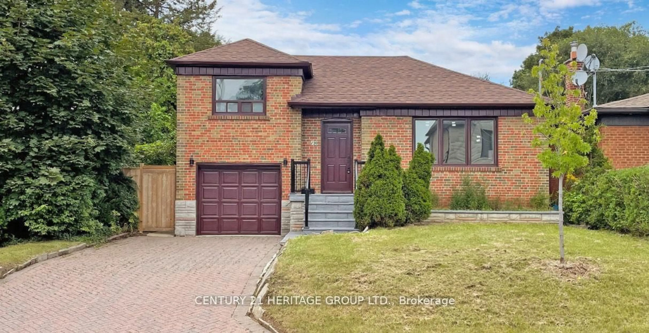Welcome to 315 Willowdale Ave, stunning renovated,move-in-ready home Nestled in the heart of the highly sought-after Willowdale East community. This Solid 3 Bedroom Brick Bungalow sits on an impressive 42 x 146 ft lot, combination of charm, space, and potential. The main floor features a spacious and functional layout with rich hardwood floors, large sun-filled windows, and a tastefully updated kitchen complete with stainless steel appliances, granite countertops, and ample cabinetry ideas for family living and entertaining. All three main-floor bedrooms are generously sized.The fully finished basement offers additional living space with two extra bedrooms, a full bathroom, and a separate side entrance making it ideal for extended family, a home office setup, or easy conversion into a 2-bedroom basement rental unit, presenting an excellent opportunity for supplemental income. The expansive backyard is a private retreat, complete with an oversized deck perfect for outdoor dining, entertaining, or simply relaxing.Located within the boundaries of top-ranking Hollywood Public School and Earl Haig Secondary School, this home offers exceptional convenience just a short walk to the TTC Subway Station, close proximity to Bayview Village Shopping Centre, restaurants, parks, and community amenities, with easy access to Highway 401. Surrounded by luxury custom-built homes, the wide and deep lot also offers outstanding future redevelopment potential. Move In & Enjoy, Renovate To Taste, Rent Out Or Build.
Inclusions: Fridge, stove, dishwasher, washer and dryer, all ELF
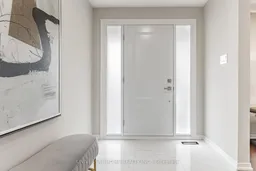 31
31

