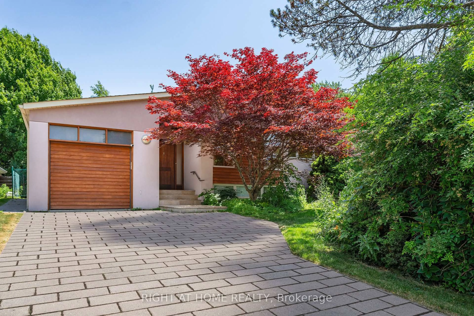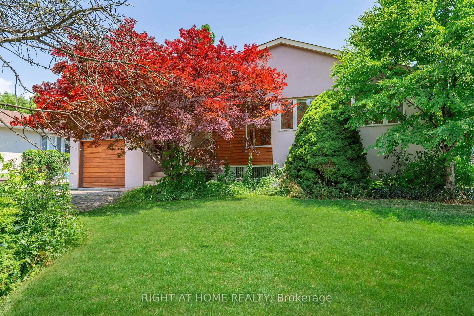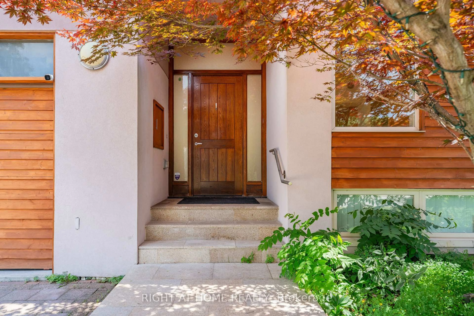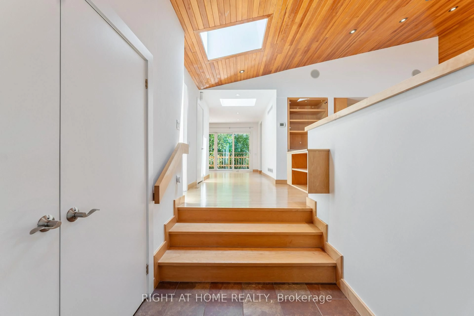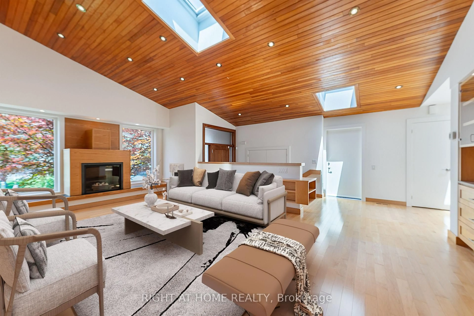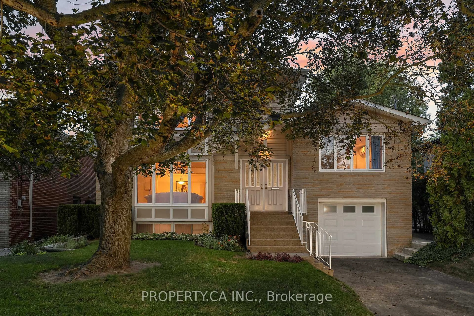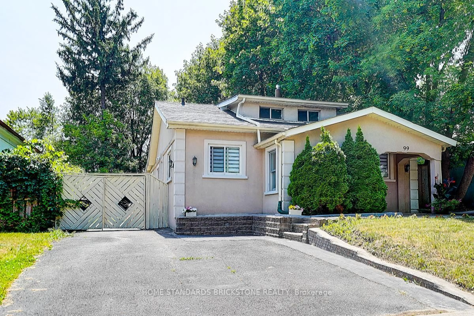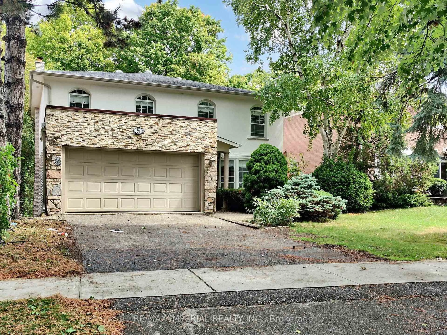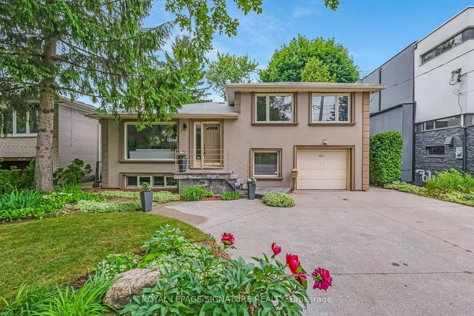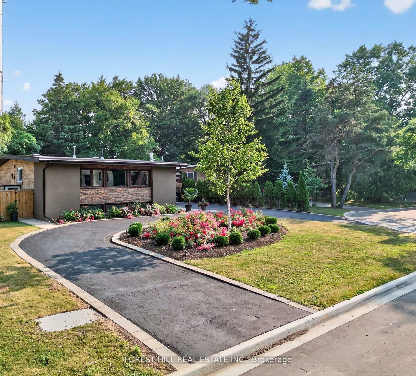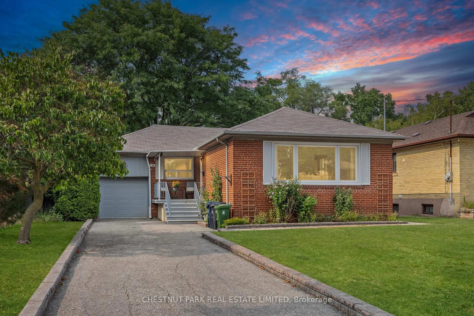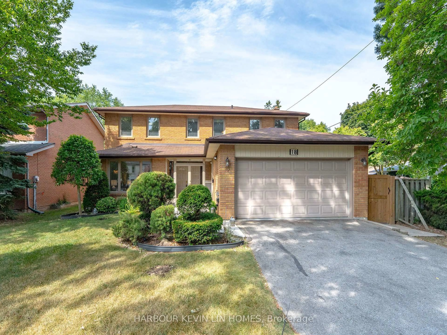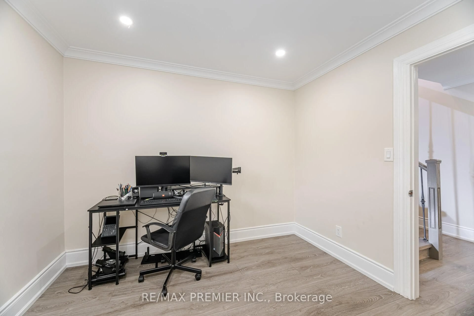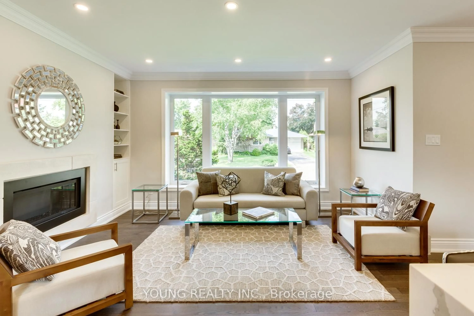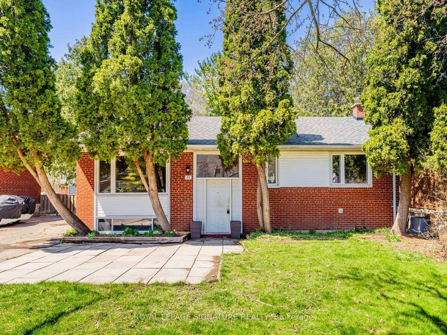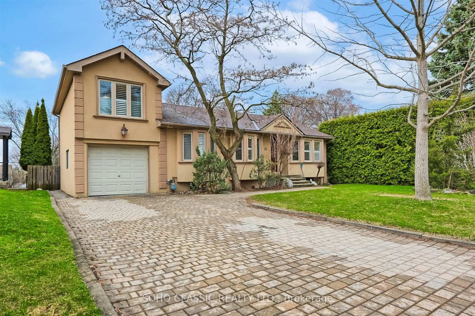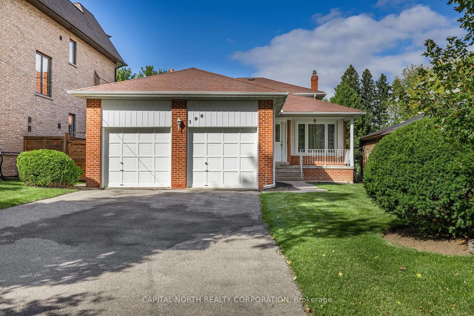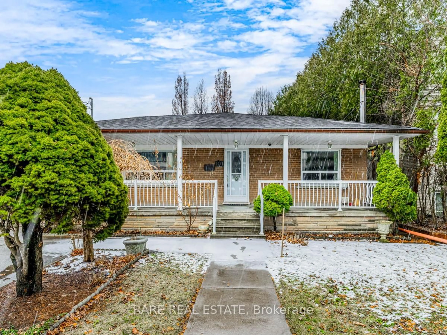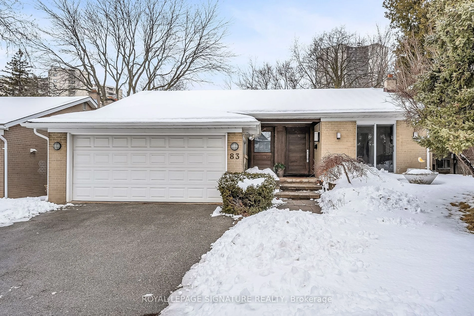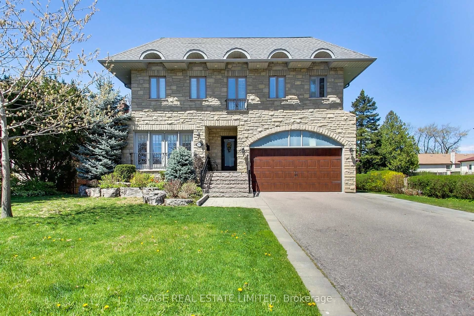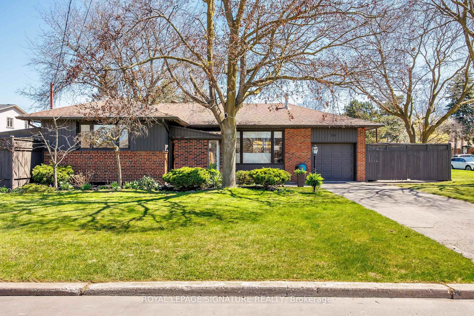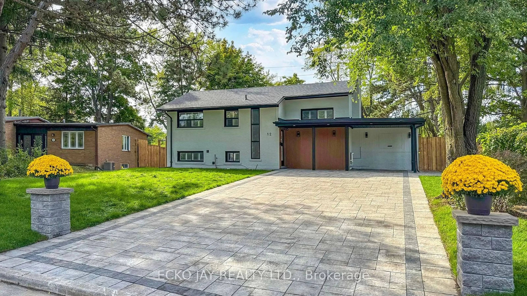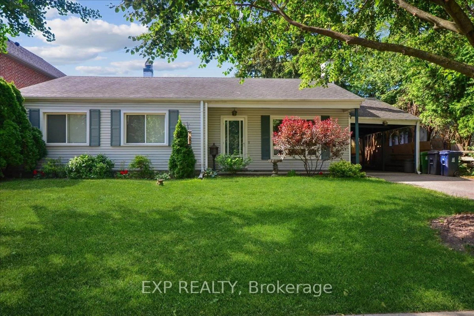49 Tottenham Rd, Toronto, Ontario M3C 2J5
Contact us about this property
Highlights
Estimated valueThis is the price Wahi expects this property to sell for.
The calculation is powered by our Instant Home Value Estimate, which uses current market and property price trends to estimate your home’s value with a 90% accuracy rate.Not available
Price/Sqft$1,468/sqft
Monthly cost
Open Calculator

Curious about what homes are selling for in this area?
Get a report on comparable homes with helpful insights and trends.
+2
Properties sold*
$2.7M
Median sold price*
*Based on last 30 days
Description
Welcome to 49 Tottenham Road A Rare Park-Backing Lot with Approved Permits in Prestigious Banbury-Don Mills. Located on a Quiet, Desirable Street Across From Edwards Gardens and Near Top Private/Public Schools, The Granite Club, and Shops at Don Mills. Set on a Premium 65 by 113 Ft Lot Backing Onto a Lush Double-Trail, This Beautiful Sun-filled 2+1 Bed ( Potential to Turn The Laundry Room Into 3rd Bedroom on The Main Floor ) , 3 Bath Bungalow Offers The Best of Both Worlds: Immediate Livability with Incredible Future Potential. Originally the Home of Architect Janis Kravis, the Space Features Vaulted Pine Ceilings, Expansive Windows, Premium Appliances (Sub-Zero Fridge, Bosch Stove, Miele dw and wshr / dryer). Enjoy a Professionally Landscaped Backyard, New Deck (2024), Irrigation System (2025), and Ample Parking (Garage + 3-Car Driveway). Included are Full Building Permits and Complete Design Packages, Exterior + Interior Architectural Plans, Full Millwork, Pool and Landscape Design, and Window/Door Schedules to Build a 5,000+ sq ft Modern Home. Avoid the 2-year Design and Approval Process. Don't Miss This Rare Opportunity.
Property Details
Interior
Features
Main Floor
Dining
7.16 x 3.91Vaulted Ceiling / Open Concept / Combined W/Living
Kitchen
4.52 x 3.71Breakfast Bar / O/Looks Garden / Granite Counter
Family
4.57 x 2.92W/O To Deck / B/I Shelves / Sliding Doors
Primary
4.5 x 3.48W/I Closet / Large Window / Pot Lights
Exterior
Features
Parking
Garage spaces 1
Garage type Attached
Other parking spaces 3
Total parking spaces 4
Property History
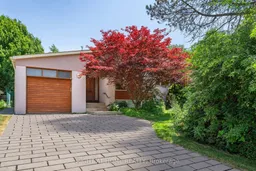 50
50