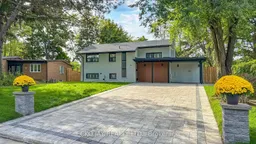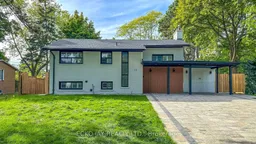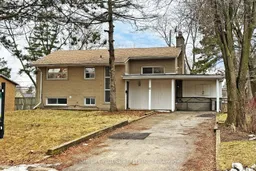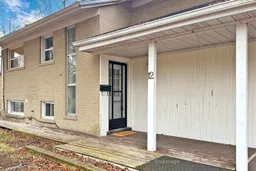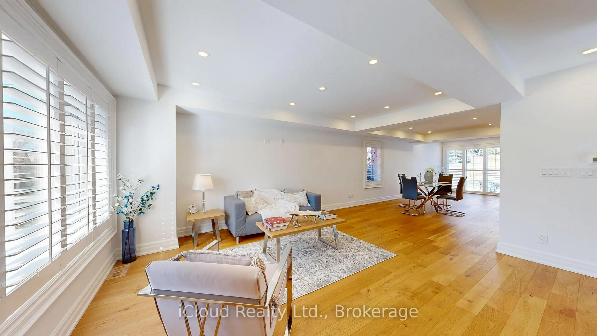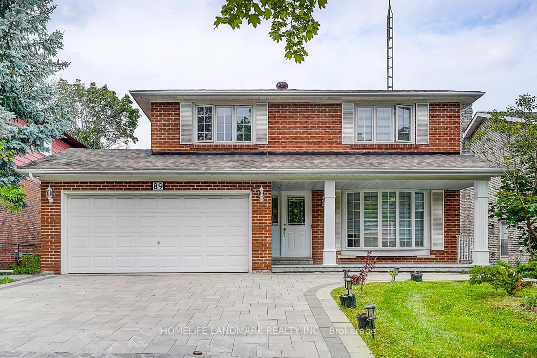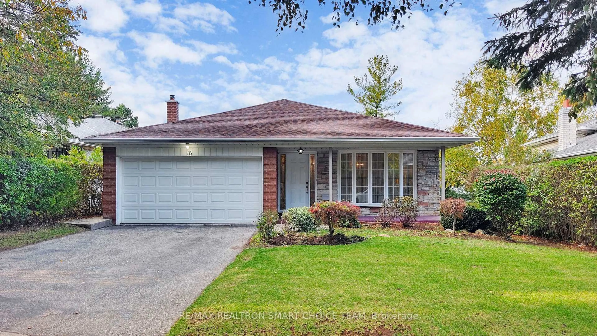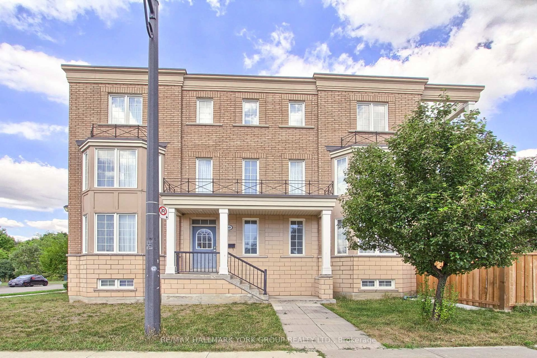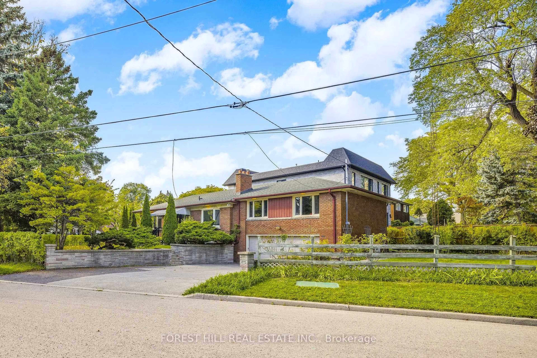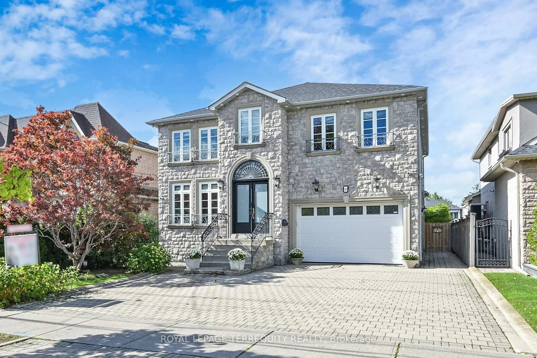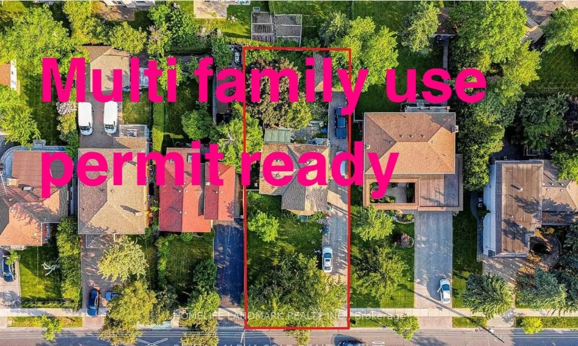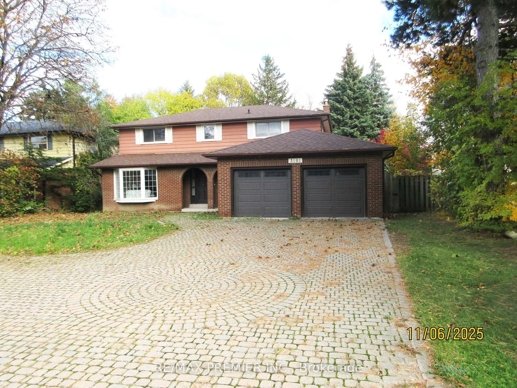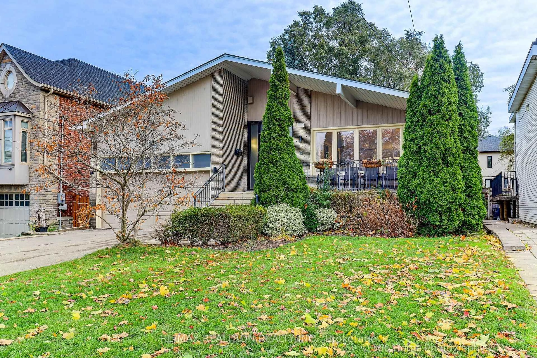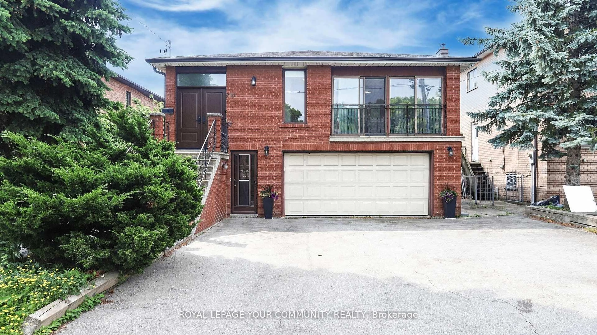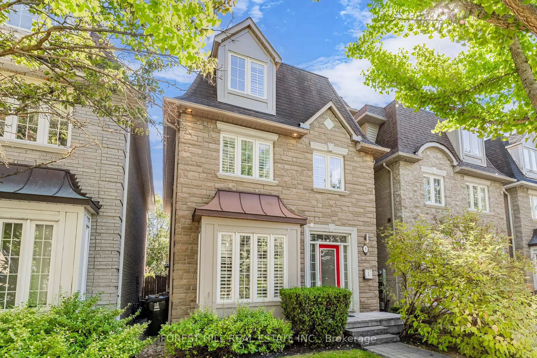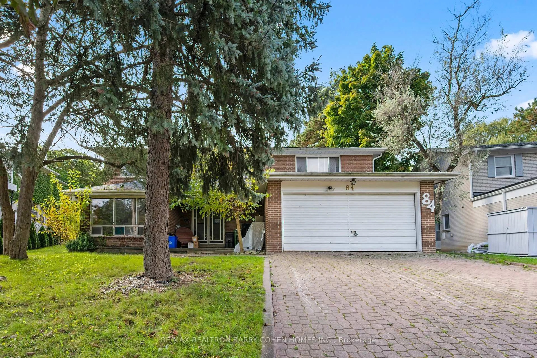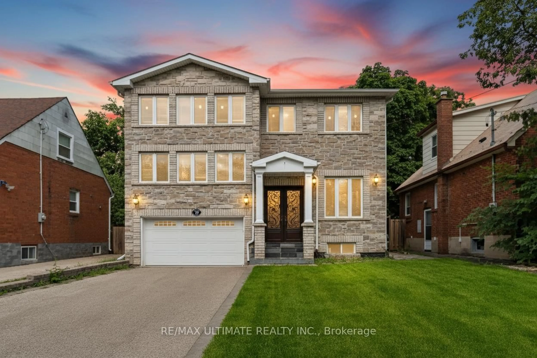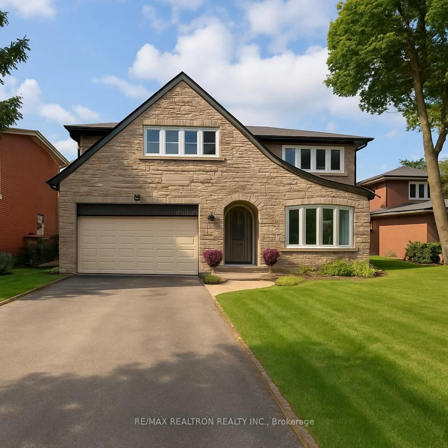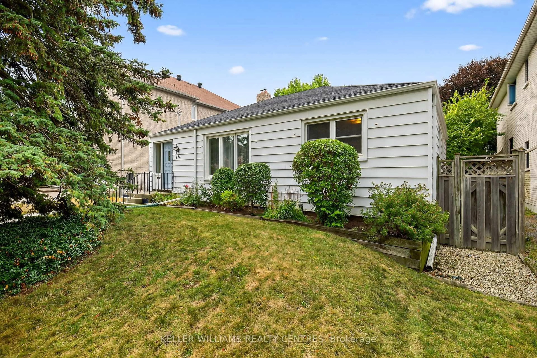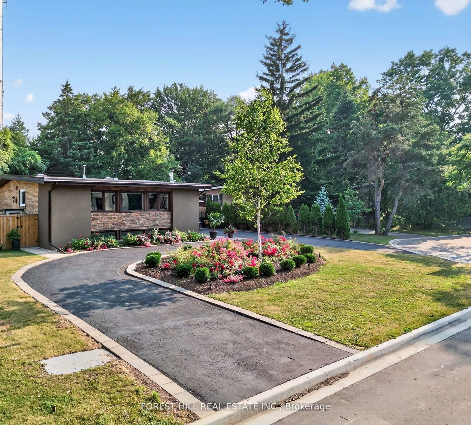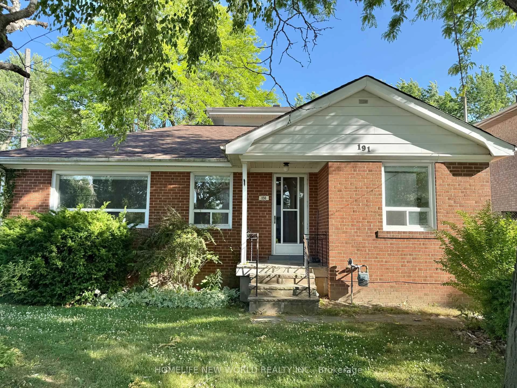Welcome to 12 Chatfield! Brand New Top to Bottom reno with new flooring and pot lights throughout (2024). Move-in ready, raised bungalow with bright ground floor walk-out on a huge pie-shaped 9,600 sq ft lot in the sought-after Banbury-Don Mills area, one of Toronto's most desirable neighborhoods surrounded by multi-million dollar homes! Excellent School District - Rippleton PS, Winfield MS, York Mills CI, St. Bonaventure Catholic School, Private schools, French Immersion and many others in the immediate area. Just minutes to fitness & tennis clubs, parks, North York General & Sunnybrook Hospital. All the excitement and restaurants are at the Shops at Don Mills. Don't miss out on this beautifully renovated home on a premium lot. Note: Seller has plans & drawings. **EXTRAS** New stainless steel appliances (2024) (fridge, stove, dishwasher, washer, dryer), furnace, hot water tank. New flooring (2024), new painting, pot lights throughout, new roof (2024), new fences, interlocking drwy. New grass (front & back).
Inclusions: New stainless steel appliances (2024) (fridge, stove, dishwasher, washer, dryer), furnace, hot water tank. New flooring (2024), new painting, pot lights throughout, new roof (2024), new fences, interlocking driveway. New grass (front & back).
