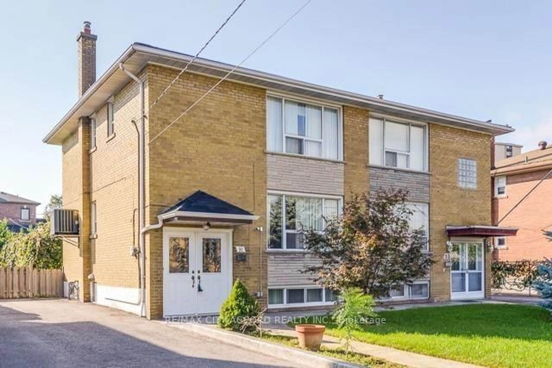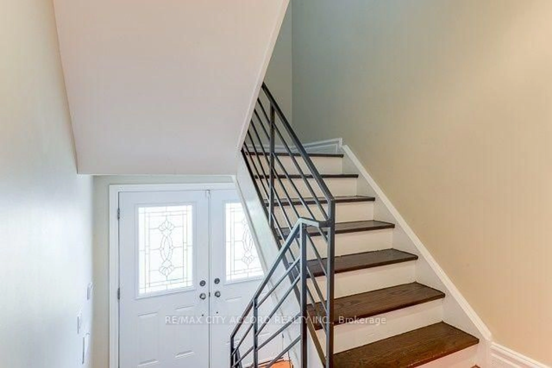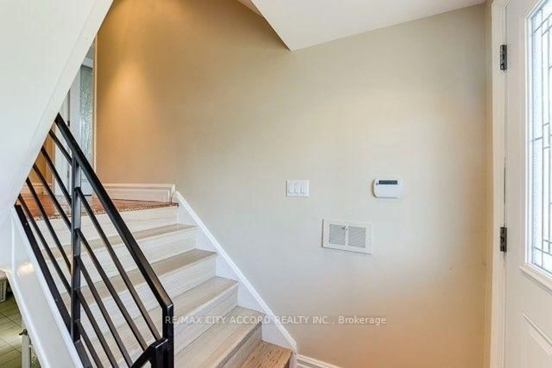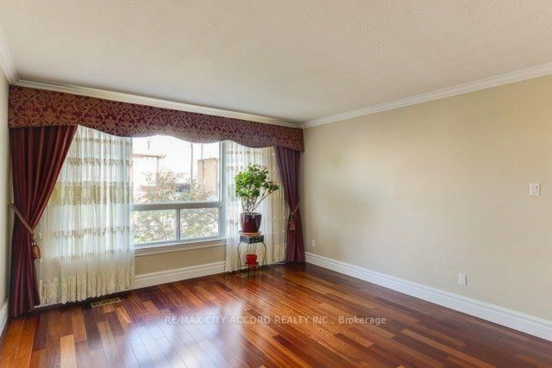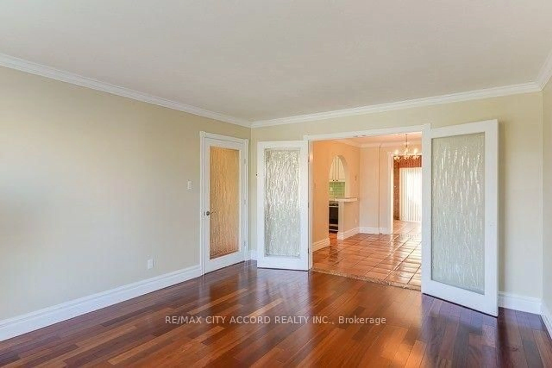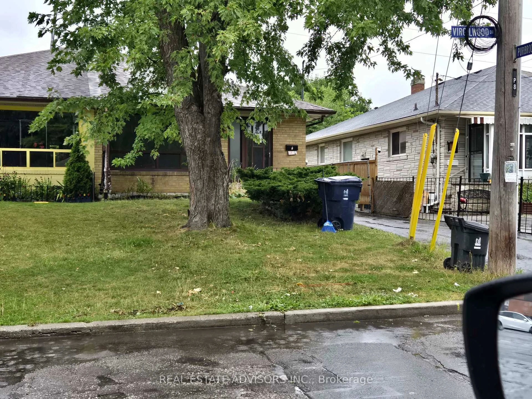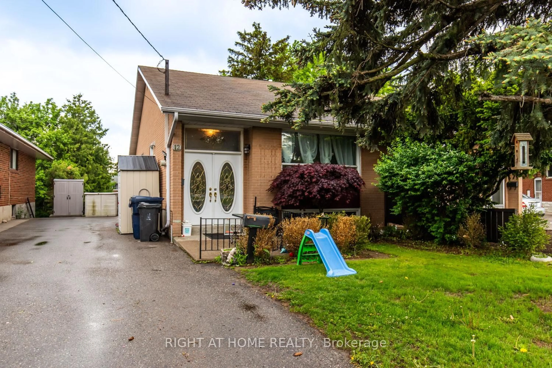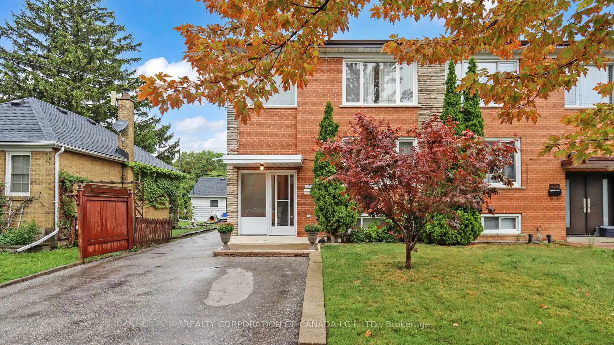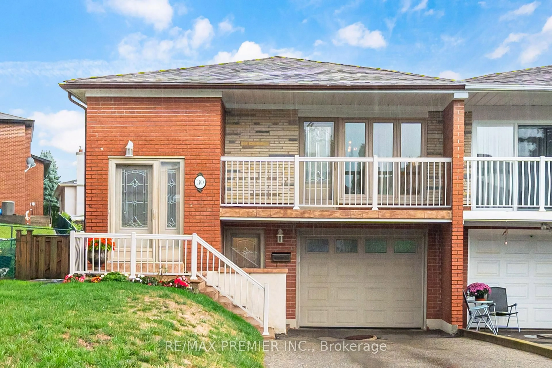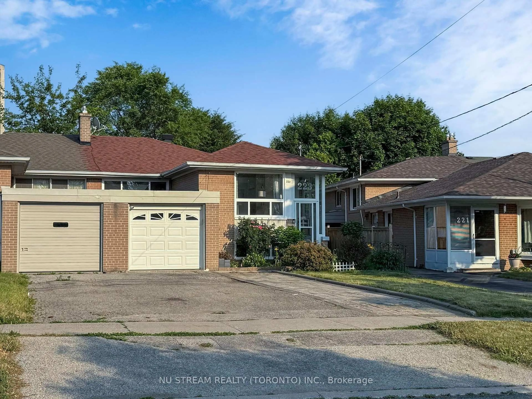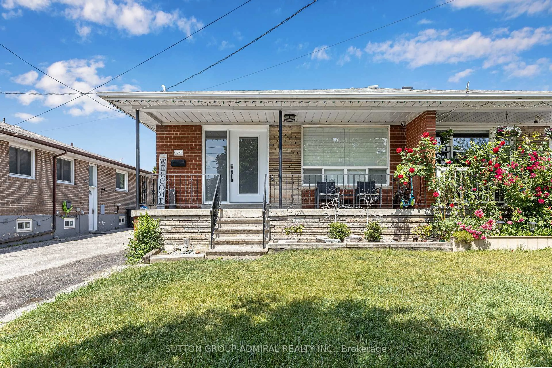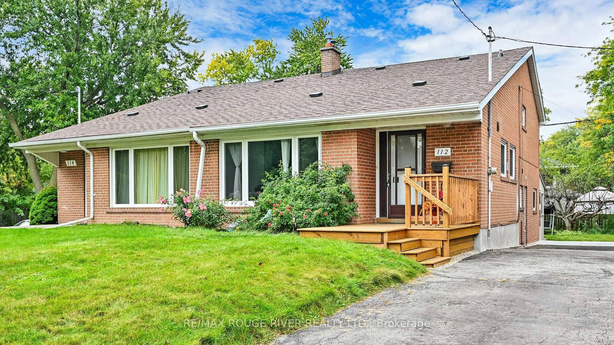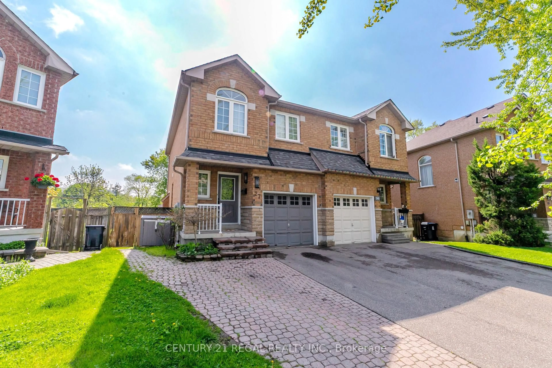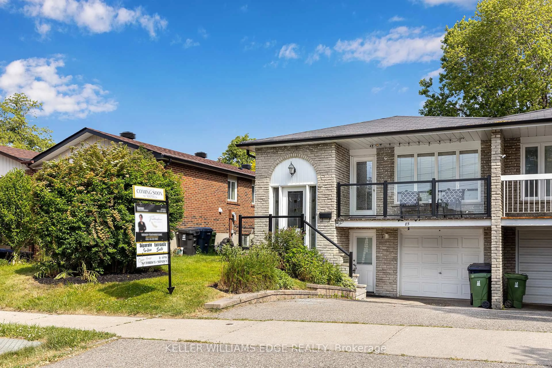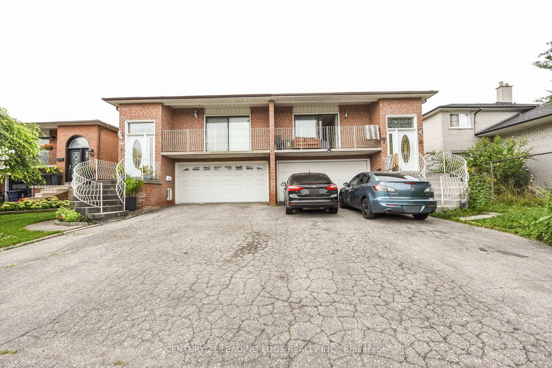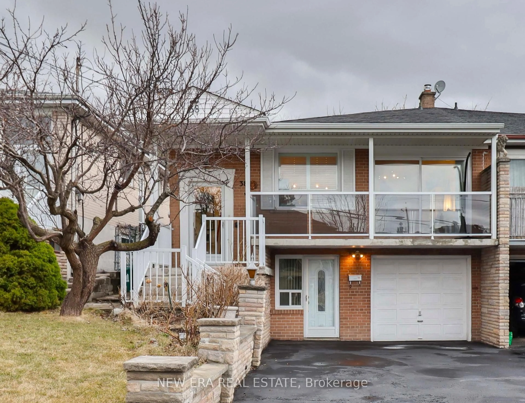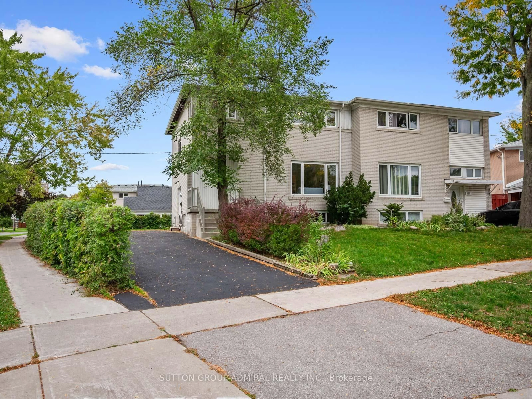91 Pamille Pl, Toronto, Ontario M6M 3B1
Contact us about this property
Highlights
Estimated valueThis is the price Wahi expects this property to sell for.
The calculation is powered by our Instant Home Value Estimate, which uses current market and property price trends to estimate your home’s value with a 90% accuracy rate.Not available
Price/Sqft$704/sqft
Monthly cost
Open Calculator

Curious about what homes are selling for in this area?
Get a report on comparable homes with helpful insights and trends.
*Based on last 30 days
Description
Proudly presenting 91 Pamille Placean exceptionally cared-for all-brick semi-detached residence located on a quiet, family-friendly court in one of Torontos most convenient pockets.This spacious 3-bedroom home offers a functional layout featuring hardwood and ceramic flooring throughout, generous principal rooms with abundant natural light, and a well-appointed kitchen complete with granite countertops, custom backsplash, and ample cabinetry.Enjoy seamless everyday living with a double-door front entry, main floor powder room, and a walk-out balcony off the primary bedroom. All bedrooms include large closets, providing excellent storage options for growing families.Ample private parking adds to the convenience, while the location speaks for itselfsteps to major highways (400-series), schools, parks, shopping, and places of worship.A rare opportunity. Move in, update to taste, and make it your own.
Property Details
Interior
Features
Main Floor
Dining
3.29 x 3.93Combined W/Living / hardwood floor / Breakfast Area
Family
3.38 x 4.08Combined W/Dining / Brick Fireplace / W/O To Deck
Kitchen
2.8 x 2.83Backsplash / Ceramic Floor / Granite Counter
Living
4.75 x 3.69Combined W/Dining / hardwood floor
Exterior
Features
Parking
Garage spaces -
Garage type -
Total parking spaces 4
Property History
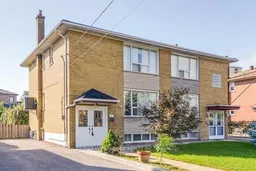 16
16