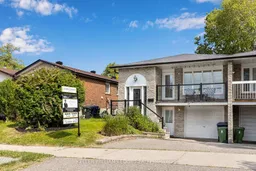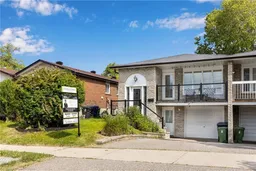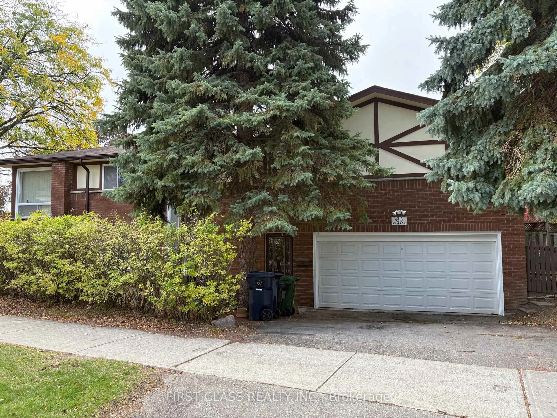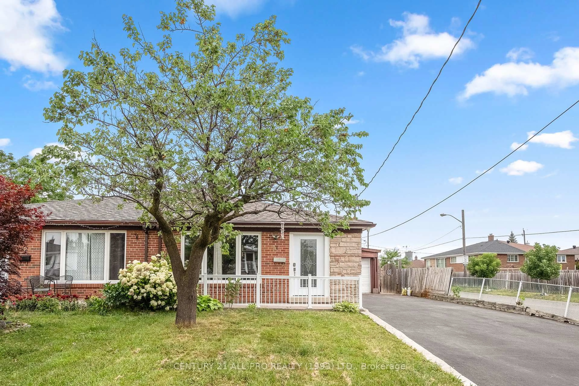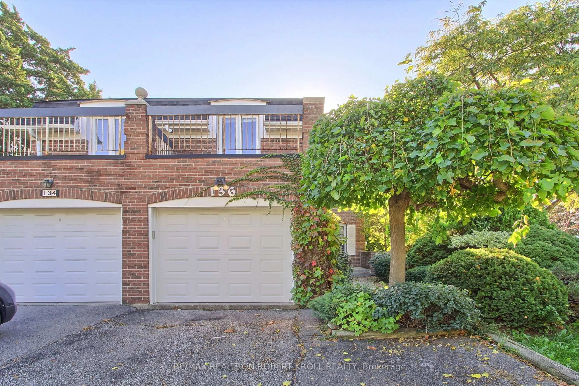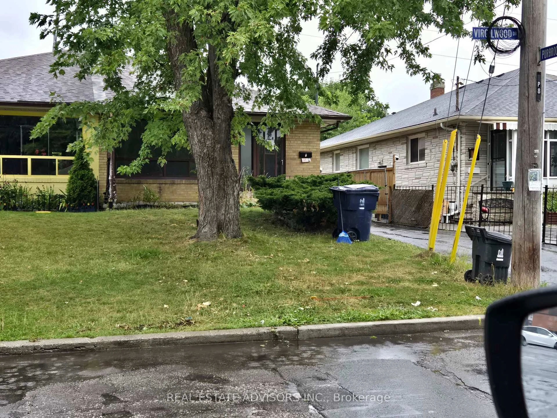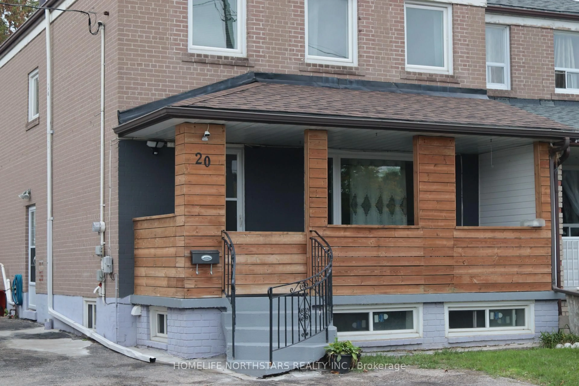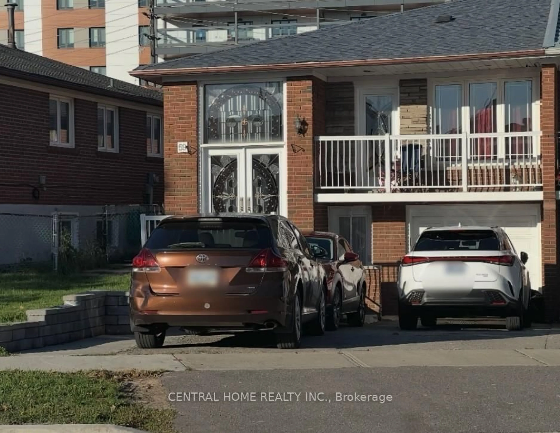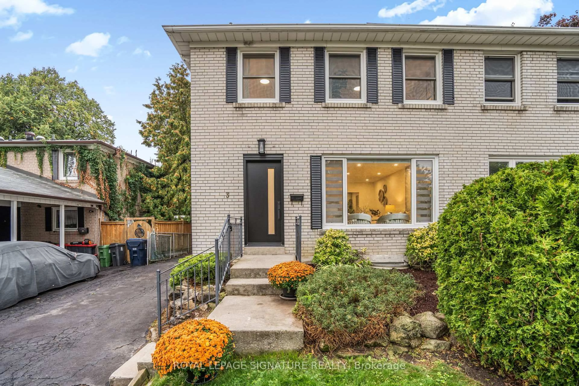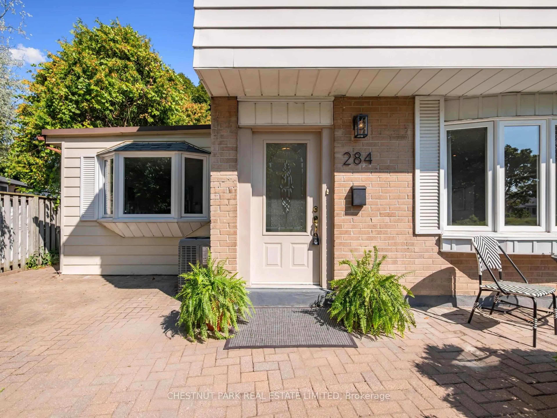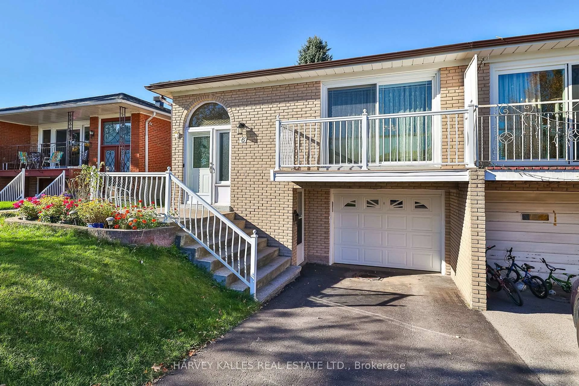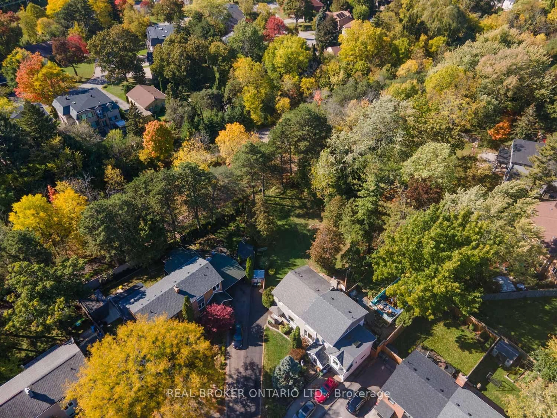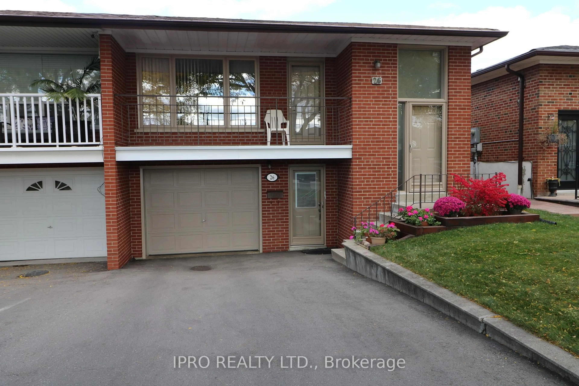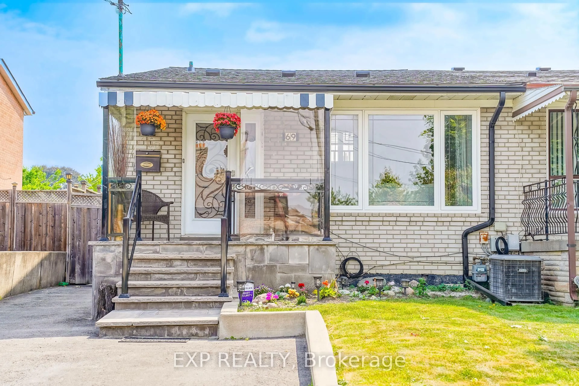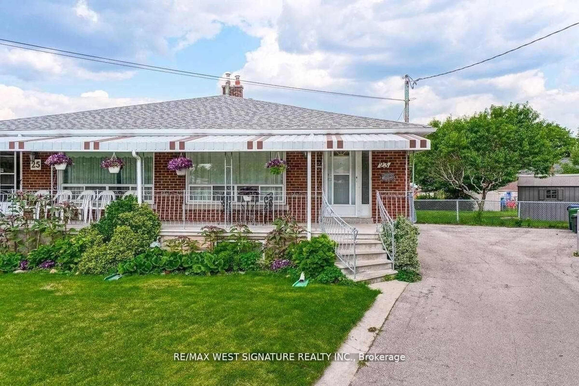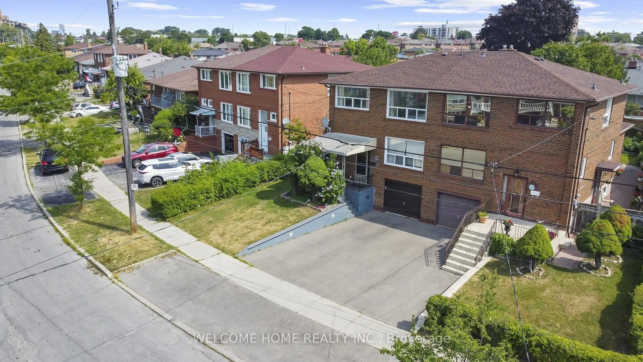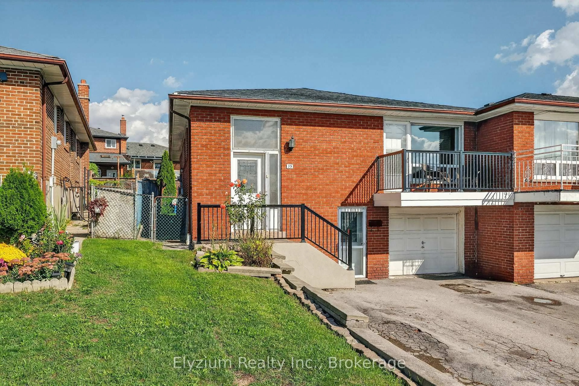This move-in ready semi-detached home is ideally located on a quiet crescent in top-ranking school boundaries and within close proximity to Seneca College, making this perfect for families or investors. The main level offers a spacious layout with three well-sized bedrooms and a generously sized, light-filled living area ideal for everyday living and entertaining. Step out to the balcony to enjoy your morning coffee with newly updated stylish glass railing (2024). Additional updates include rear fence/retaining wall and landscaping refresh (2025), eaves and downspouts (2020), Furnace and AC (2018). The fully finished lower level features a separate entrance with an additional bedroom, kitchen and living space, offering flexibility for multigenerational living. Set in a friendly, established neighbourhood with easy access to highways, public transit, parks, and everyday amenities, this property is a great find for families seeking comfort and convenience within a thriving community.
Inclusions: Window blinds, Fridge, Stove (2), Dishwasher, Kitchen Island (2), Bar stools (2), Microwave. Optional: Basement sofa, table and chairs, coffee/end table, bed, night table.
