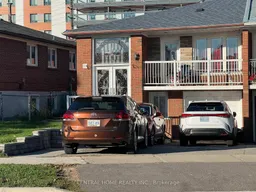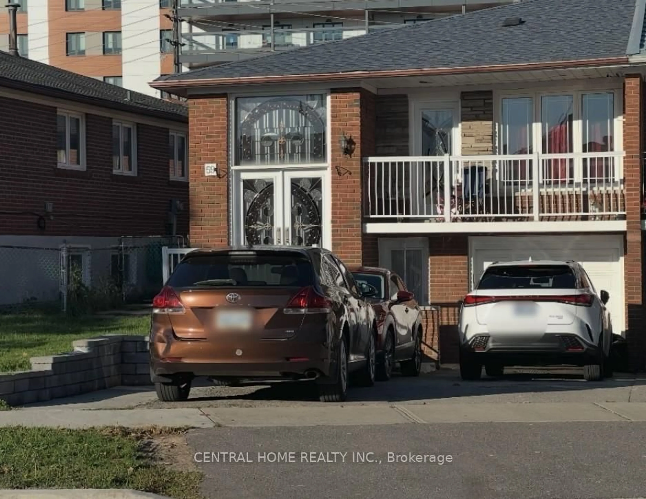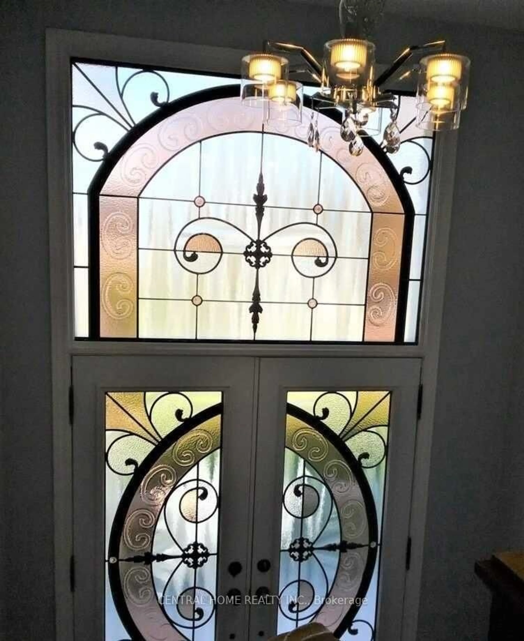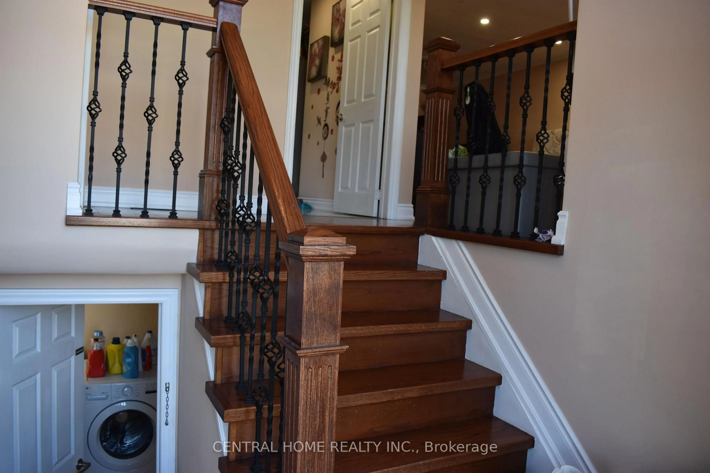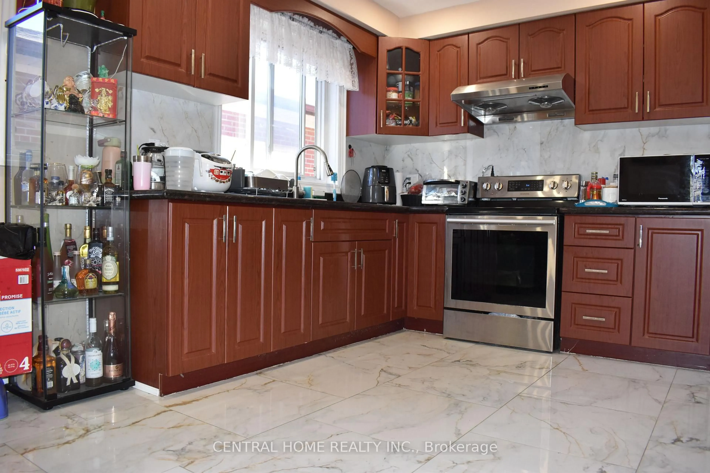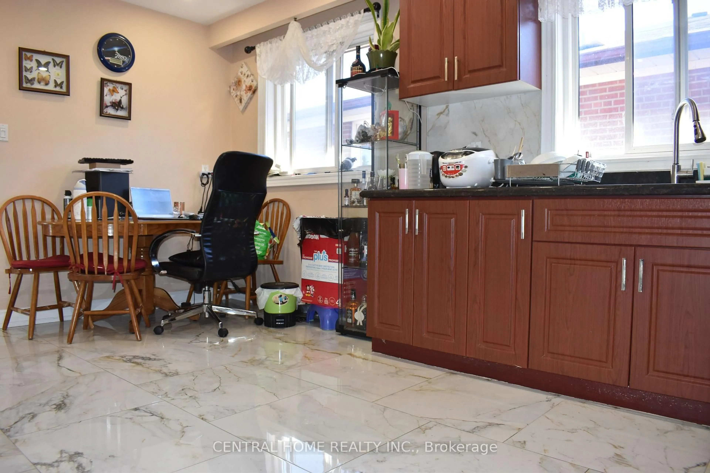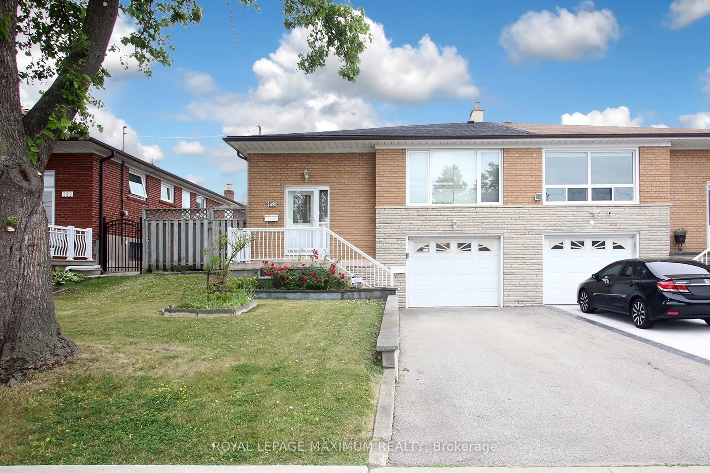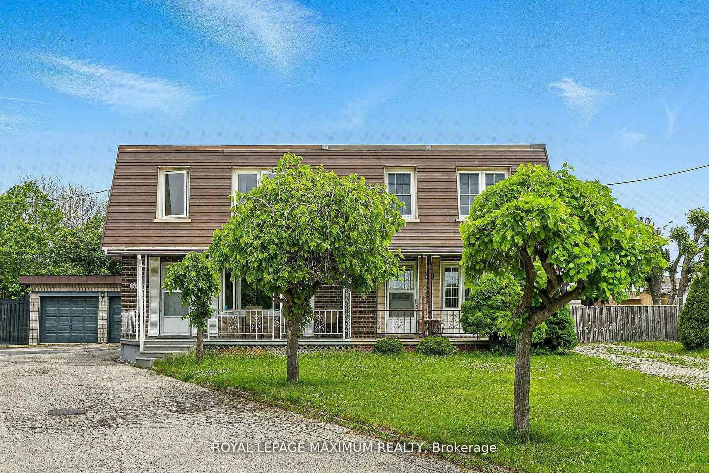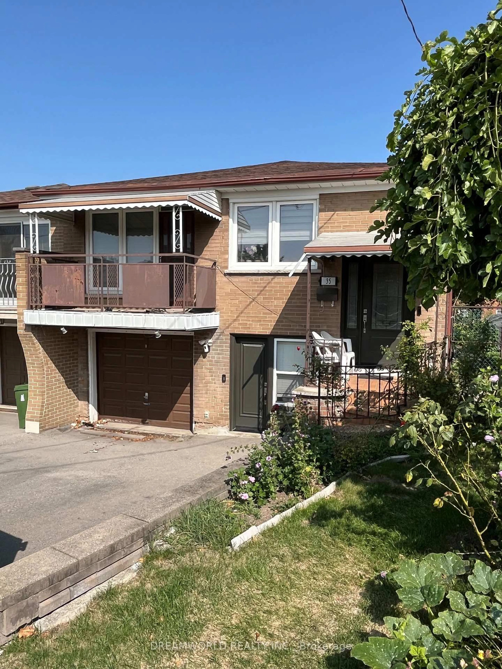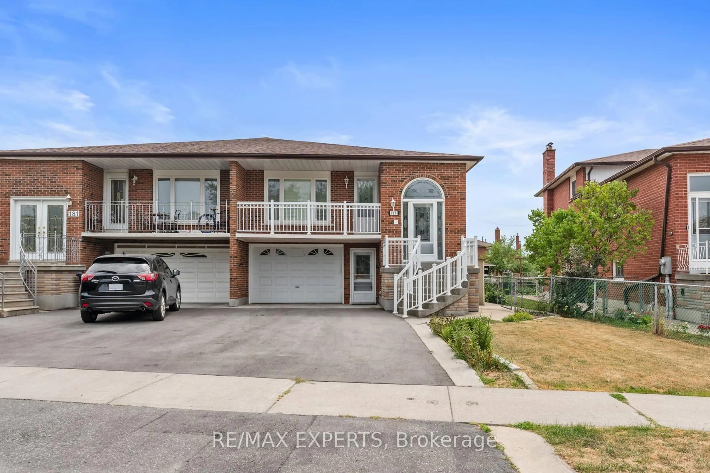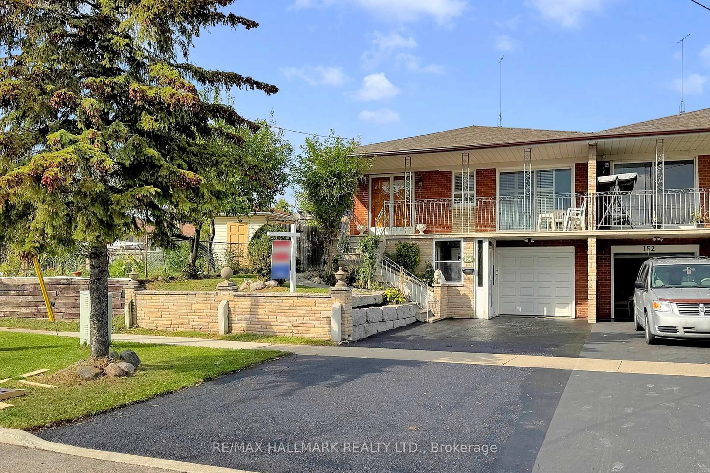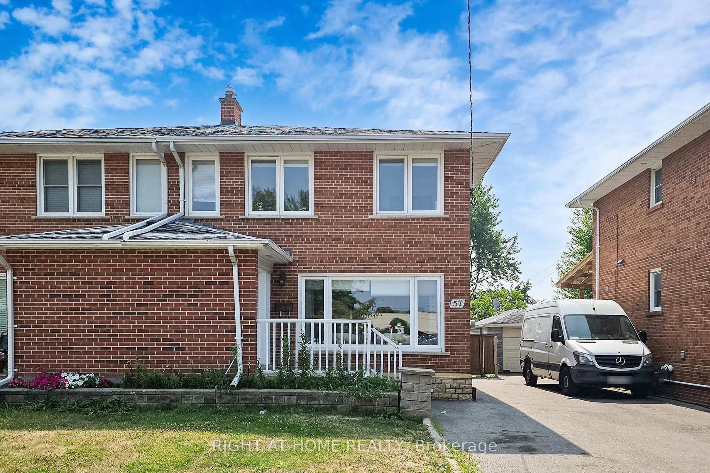59 Blaney Cres, Toronto, Ontario M3N 1L3
Contact us about this property
Highlights
Estimated valueThis is the price Wahi expects this property to sell for.
The calculation is powered by our Instant Home Value Estimate, which uses current market and property price trends to estimate your home’s value with a 90% accuracy rate.Not available
Price/Sqft$788/sqft
Monthly cost
Open Calculator
Description
In A Great Location: Welcome Home To This Beautiful Well-Maintained Upgraded 3+2 Spacious Bedrooms Semi-Detached Bungalow-Raised In A Prime Location On A 31 Ft X 148 ft Lot. Double-Doors Front Entrance, Spot Lights, Granite Countertops, Hardwood Floors, Main Kitchen Floor (2023), Bathrooms (2023), Spot Lights (2023), Bsmt Upgraded 2023, Furnace (2023), Roof (2019). A Street Level Bsmt With A Self-Contained 2 Spacious Beds + Living Featuring 2 Separated (Front + Walk-Up To Backyard) Entrances. Spot Lights and A Big Backyard Back On No-Houses To Enjoy Gardening Or Gathering In The Warm Days. Appeals To The First Time Home Buyers or Investors Or Live and Rent Out Space. Walking Distance To: Schools, 2 Supermarkets, Malls, Mc Donald + Tim Horton, Restaurants, Hwy 400, New LRT Finch Ave W to Humber College North Campus....... Possible To Park 4+1 cars........ View It Today and Change Your Address Tomorrow....
Property Details
Interior
Features
Main Floor
Kitchen
4.27 x 2.95Window / Granite Counter / Porcelain Floor
Dining
3.81 x 2.39Combined W/Living / hardwood floor
Living
5.0 x 3.81Combined W/Dining / Large Window / W/O To Balcony
Primary
4.45 x 3.18Window / hardwood floor / Semi Ensuite
Exterior
Features
Parking
Garage spaces 1
Garage type Built-In
Other parking spaces 4
Total parking spaces 5
Property History
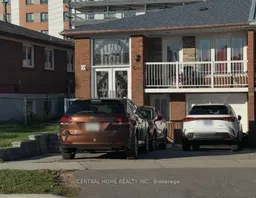 26
26