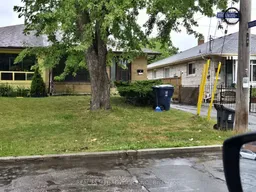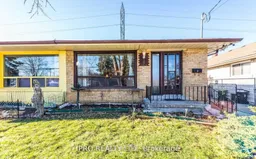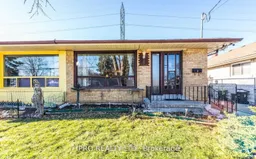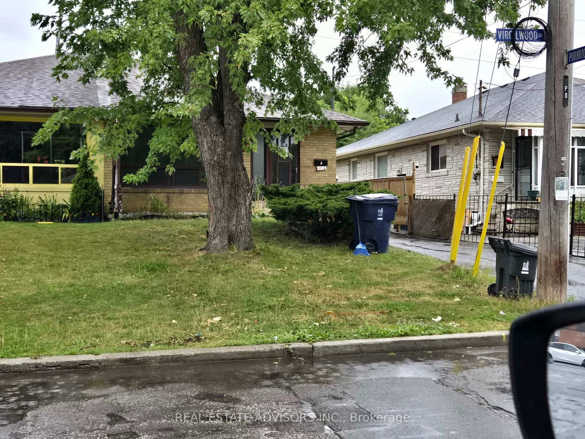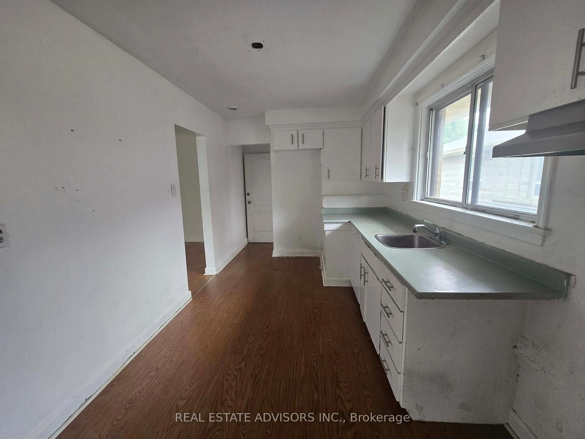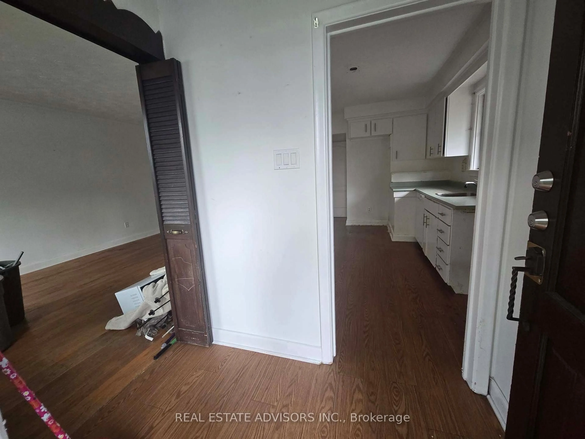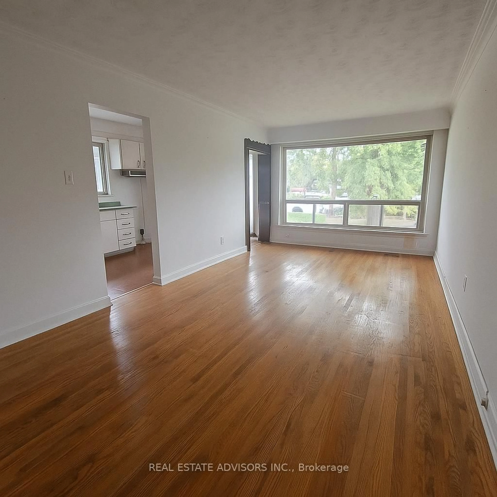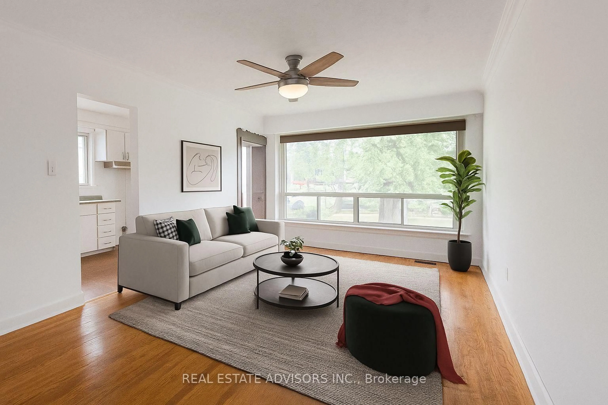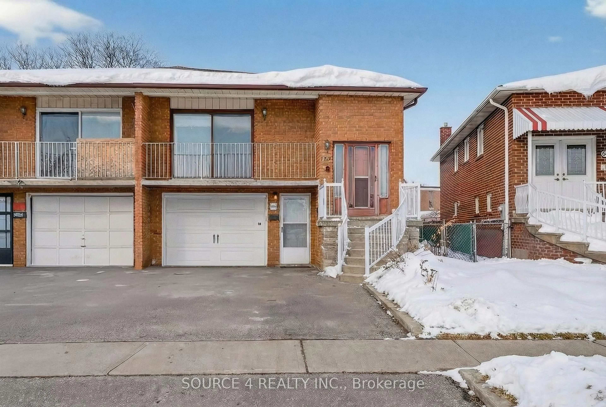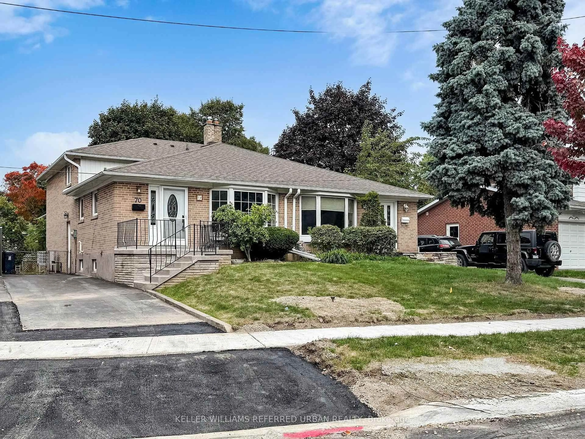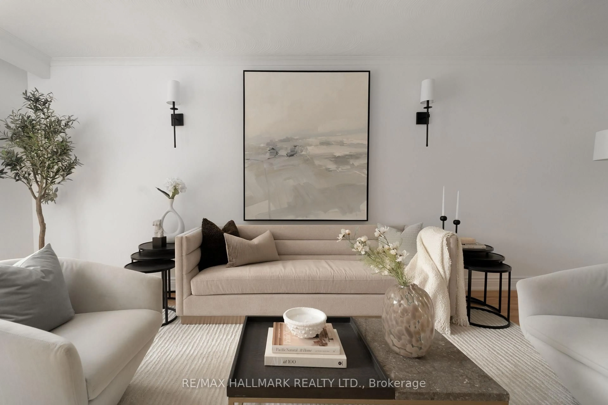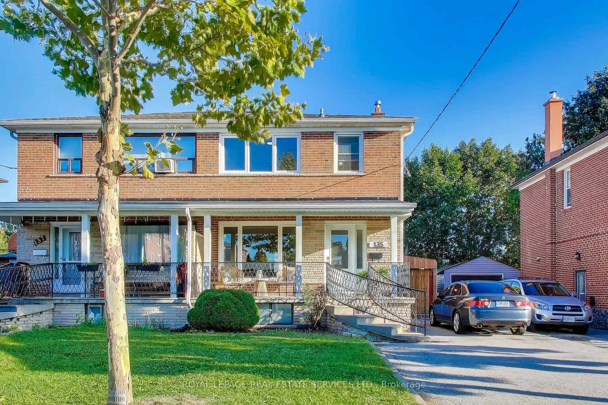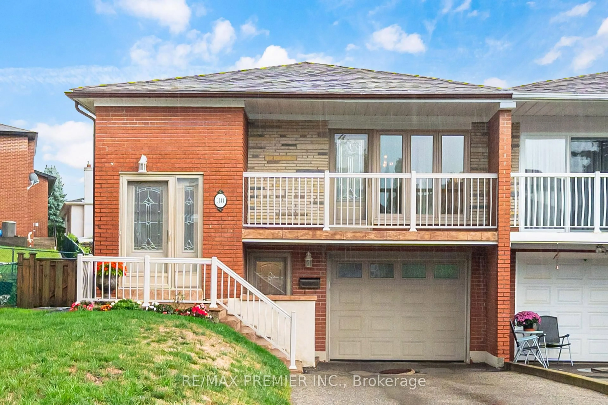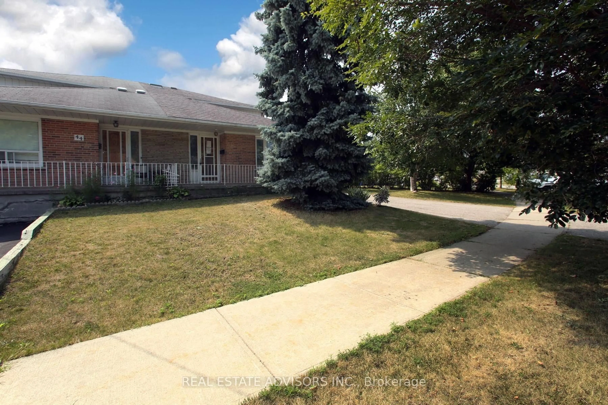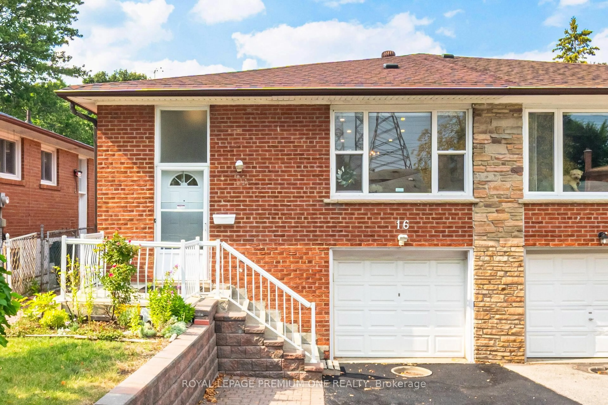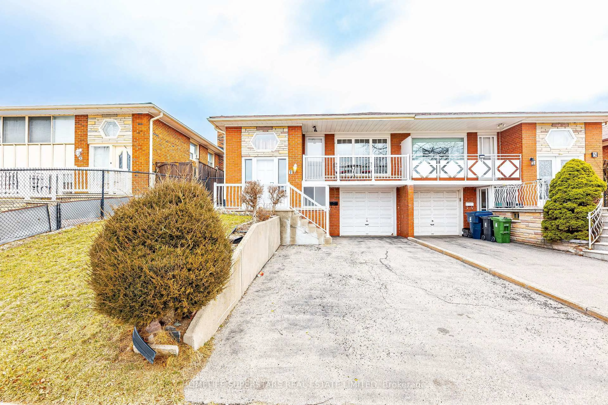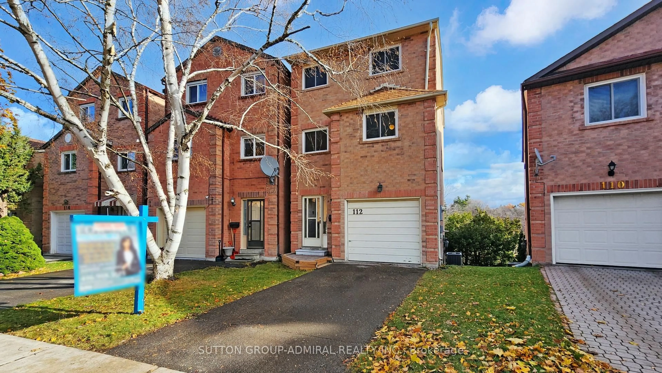8 Virgilwood Dr, Toronto, Ontario M2R 2B1
Contact us about this property
Highlights
Estimated valueThis is the price Wahi expects this property to sell for.
The calculation is powered by our Instant Home Value Estimate, which uses current market and property price trends to estimate your home’s value with a 90% accuracy rate.Not available
Price/Sqft$669/sqft
Monthly cost
Open Calculator
Description
This spacious 4-bedroom, 2-bath semi-detached home is ready for your finishing touches. Featuring a separate entrance to a finished basement with an in-law suite, it offers excellent space for extended family or added flexibility. Enjoy a fenced backyard that backs onto open green space, plus parking for 3 vehicles. Ideally located just steps to TTC, and close to schools, shopping, restaurants, library, and recreation facilities. Only 5 minutes to Finch Subway for an easy downtown commute.
Property Details
Interior
Features
Main Floor
Primary
14.4 x 10.4hardwood floor / Closet / Window
Living
21.98 x 11.48hardwood floor / Open Concept / Combined W/Dining
Dining
21.98 x 11.48hardwood floor / Open Concept / Combined W/Dining
Kitchen
13.19 x 8.46Laminate / Eat-In Kitchen / Window
Exterior
Features
Parking
Garage spaces -
Garage type -
Total parking spaces 3
Property History
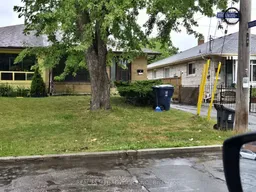 28
28