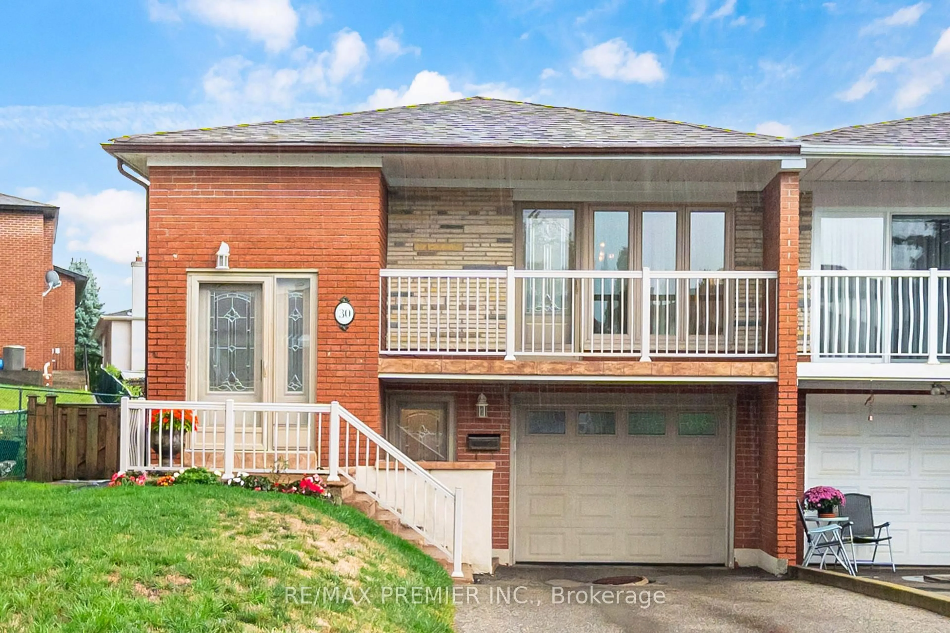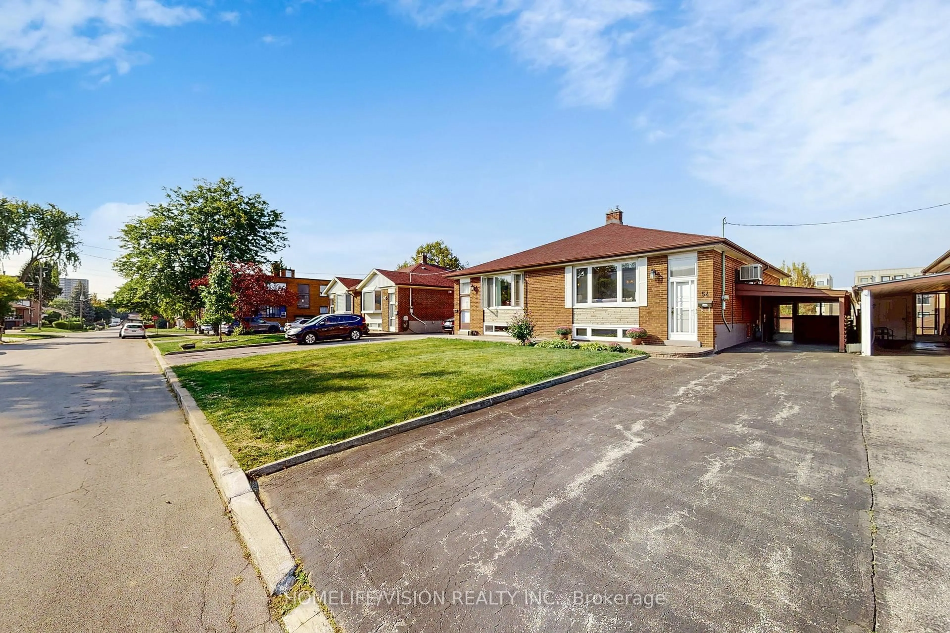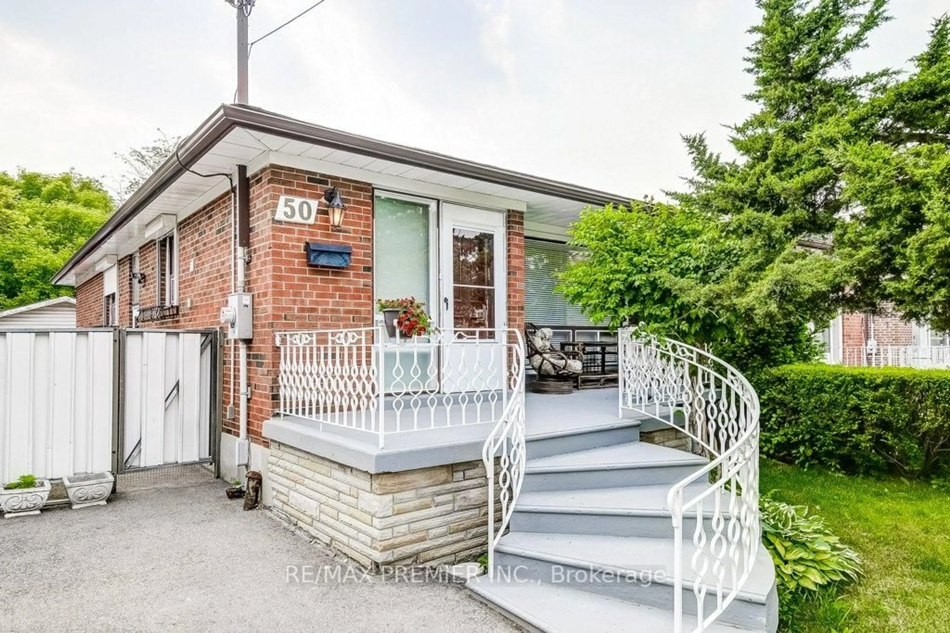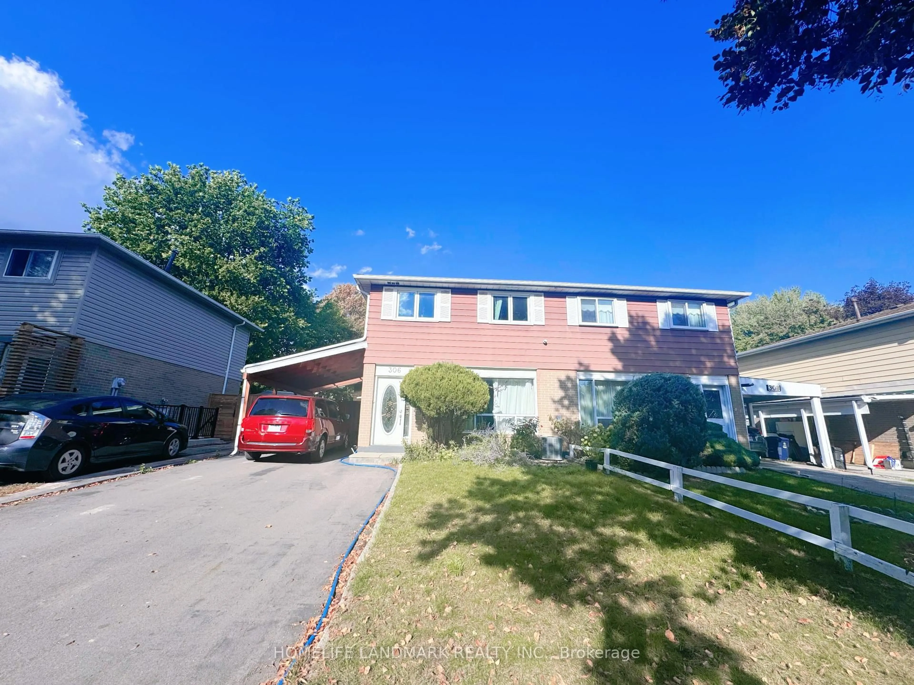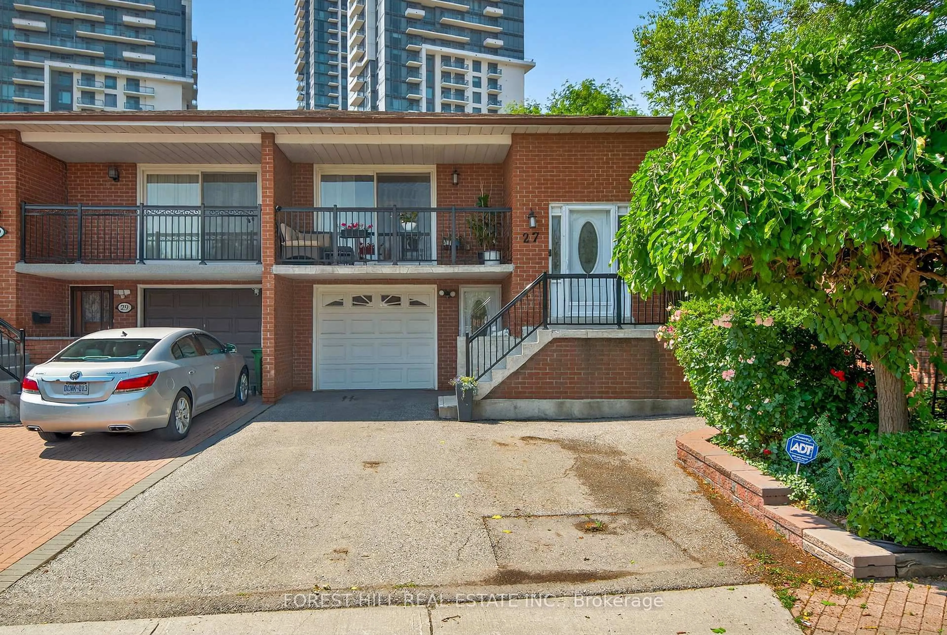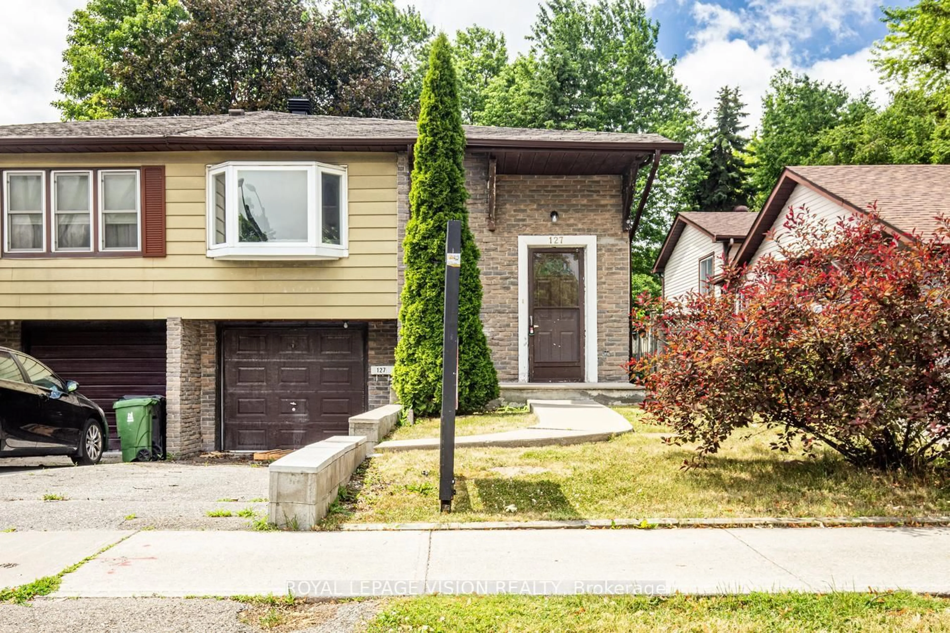Nestled in the highly desirable Parkwoods-Donalda neighbourhood, 68 Fortrose Crescent is a spacious 4-bedroom, 4-level backsplit semi-detached home on a deep 30 x 150 lot. The open-concept living and dining area is filled with natural light from a gorgeous bay window overlooking the front yard, while the mature setting of the neighbourhood offers peace and charm. An upgraded storm door enclosure adds style and extra protection from the elements.Inside, you'll find a fully upgraded 4-piece main bathroom and a renovated basement featuring a large recreation area and modern 3-piece bathroom perfect for guests or extended family. A convenient side entrance provides flexibility and privacy, making it ideal for multi-generational living or entertaining.The large backyard with interlocking patio stone is perfect for gardening, entertaining, or play. Ideally located in a quiet, family-friendly area just steps to public transit, shopping, and parks, this home is within walking distance to Fenside Public School and close to Senator O'Connor College School, which offers a Gifted Program and Advanced Placement courses.Outdoor enthusiasts will appreciate the easy access to a remarkable park system starting at Lynedock and Brookbanks Parks, leading to Deerlick Creeka 26-hectare ravine network with trails that connect seamlessly to the East Don River trails, perfect for hiking, biking, and walking. With quick access to TTC and Highways 401, 404, and the DVP, you're only minutes from downtown. A must-see home that blends comfort, convenience, and an unbeatable location!
Inclusions: Stove, Fridge, Dishwasher, Hood Fan, Washer / Dryer, Garden Shed are As-is Condition.
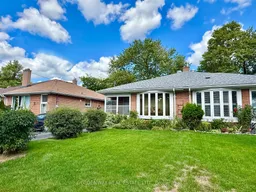 20
20

