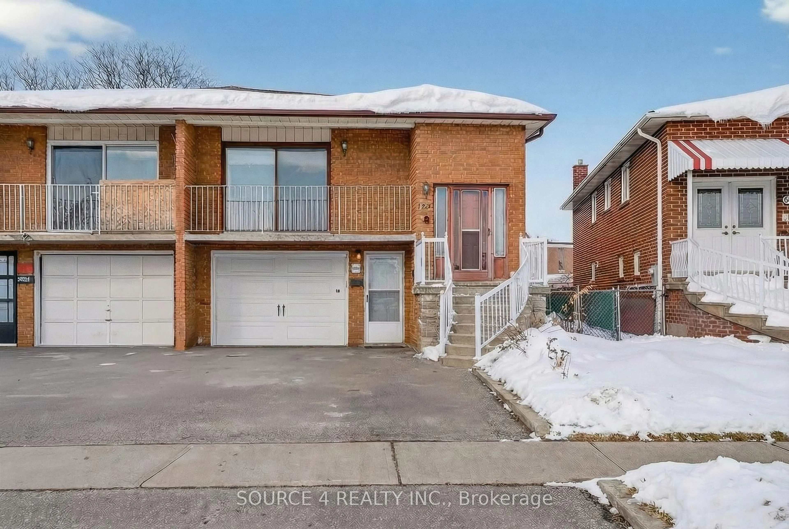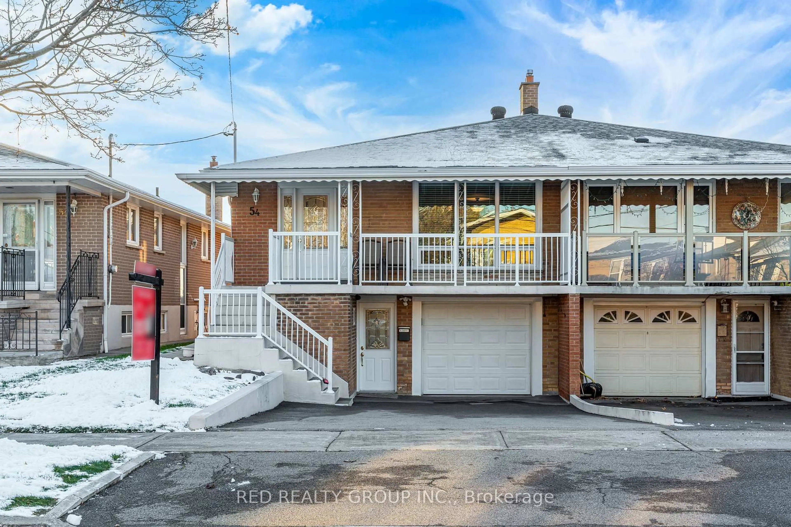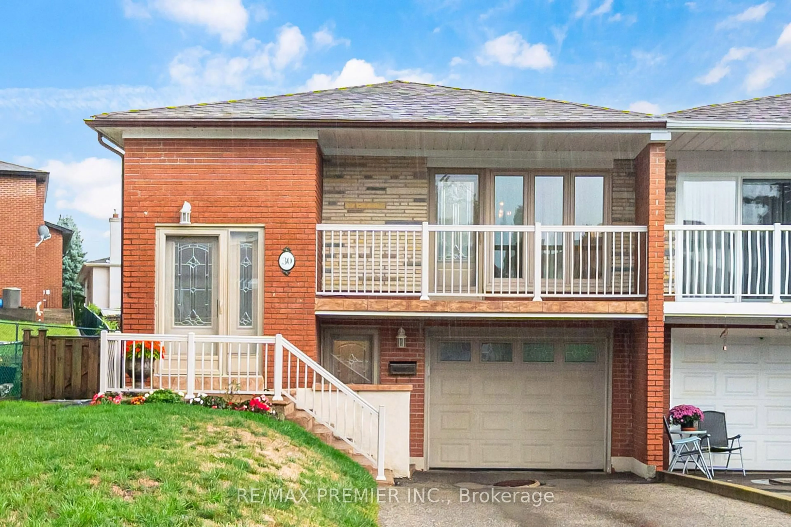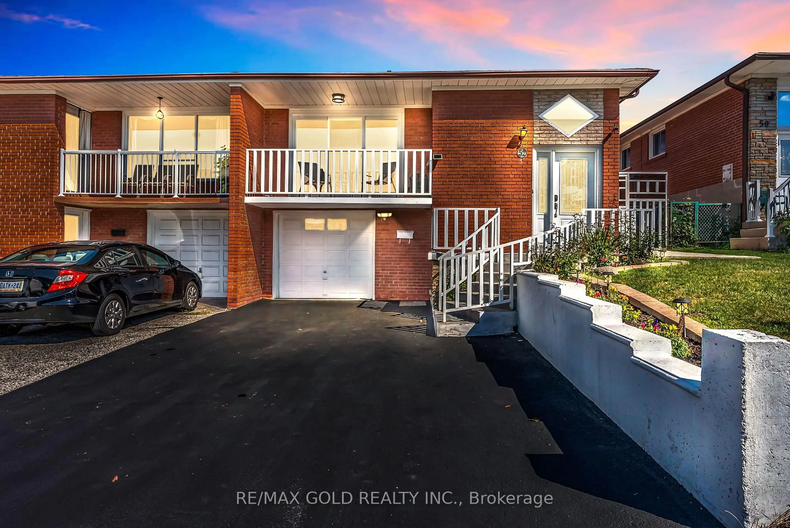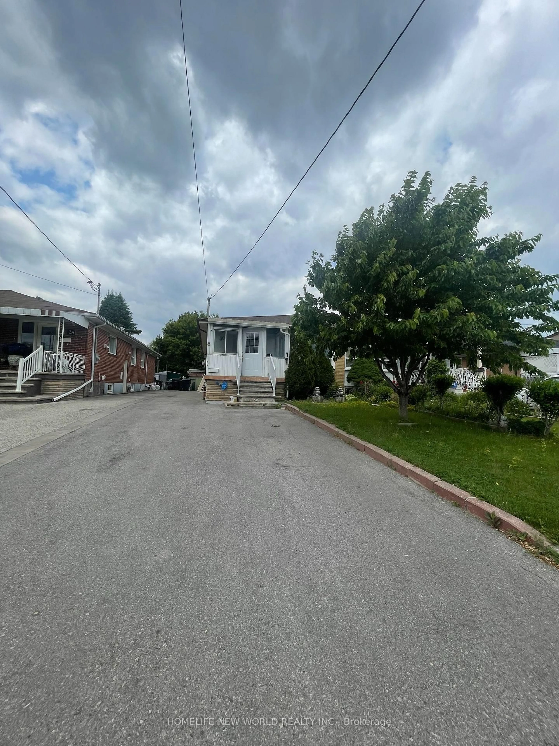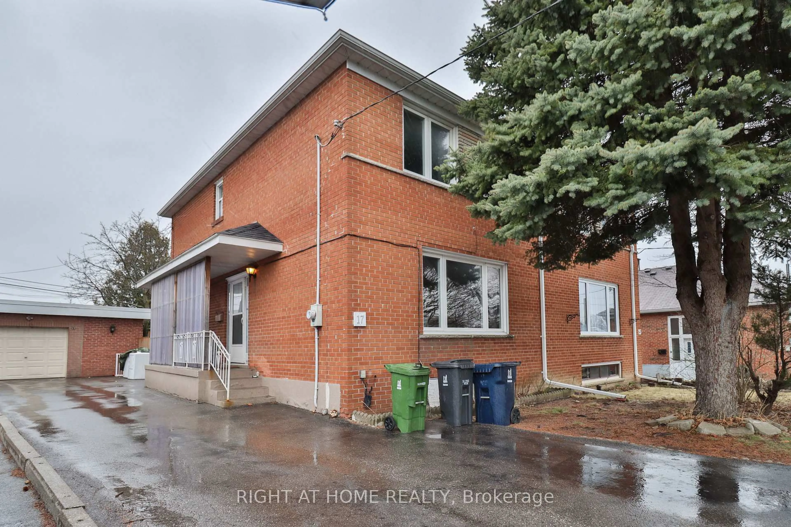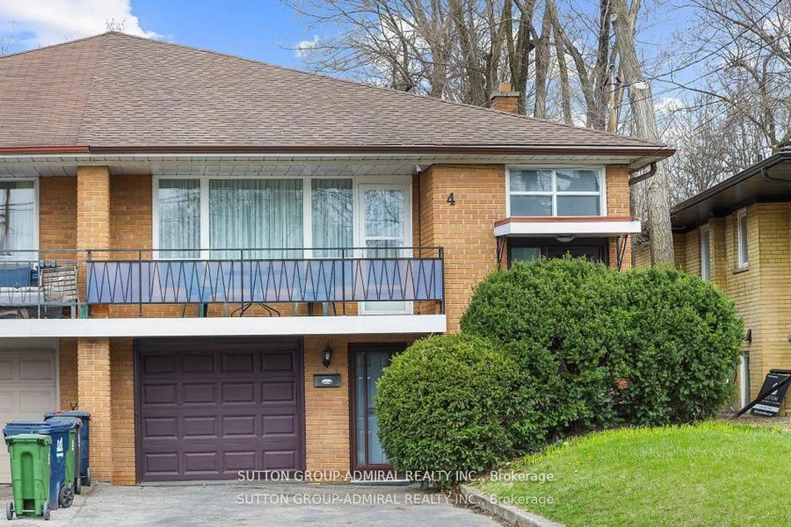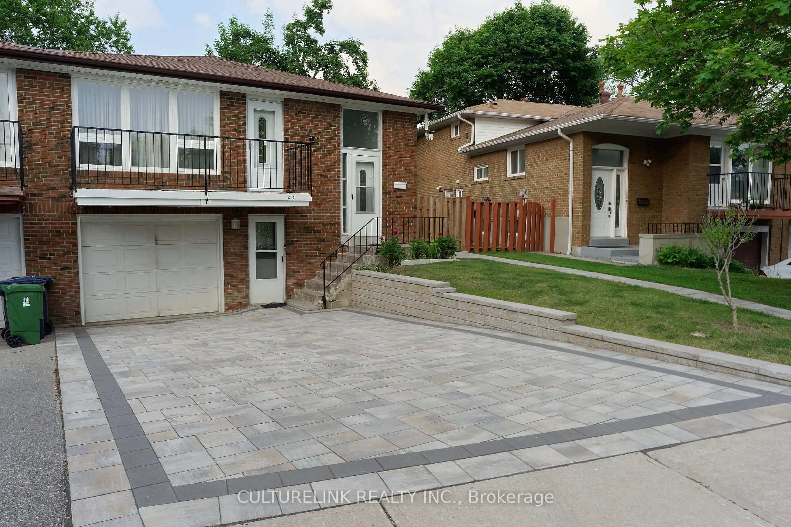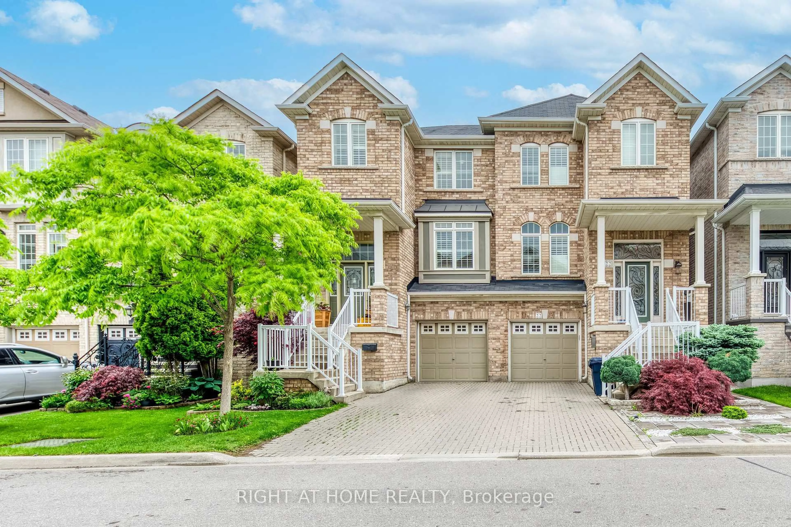Welcome To This Rare Gem In The Westminster-Branson Community In The Heart Of North York. 8 Reasons You Will Love The Home: 1) Prime Ravine Lot Offering Peaceful Views And Complete Privacy With No Neighbors Behind. 2) Beautifully Maintained And Move-In Ready, Showcasing Pride Of Ownership Throughout. 3) Spacious Main Living Area With 3 Bright And Airy Bedrooms Upstairs. 4) Fully Finished Walk-Out Basement Featuring 3 Additional Bedrooms, Ideal For Extended Family 5) Multi-Generational Layout With Two Kitchens And Separate Living Spaces For Ultimate Flexibility. 6) Four Full Bathrooms To Comfortably Accommodate Large Households, Ensuite Laundry 7) Direct Walk-Out Access To A Lush, Private Backyard Perfect For Relaxation Or Entertaining. 8) An Unbeatable Location That Blends The Tranquility Of Nature With The Convenience Of City Living, Steps From Parks, York University, And Public Transit Access.
Inclusions: All Existing Light Fixtures & Window Coverings. Appliances Include 3 Fridges, Microwave Hood, Stove, Washer And Dryer (As In Condition)
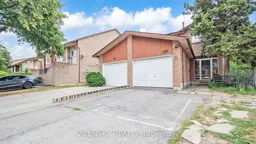 29
29

