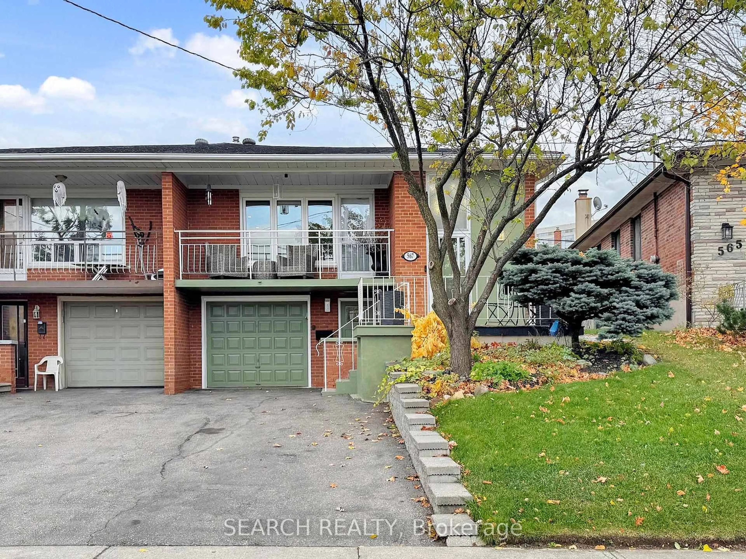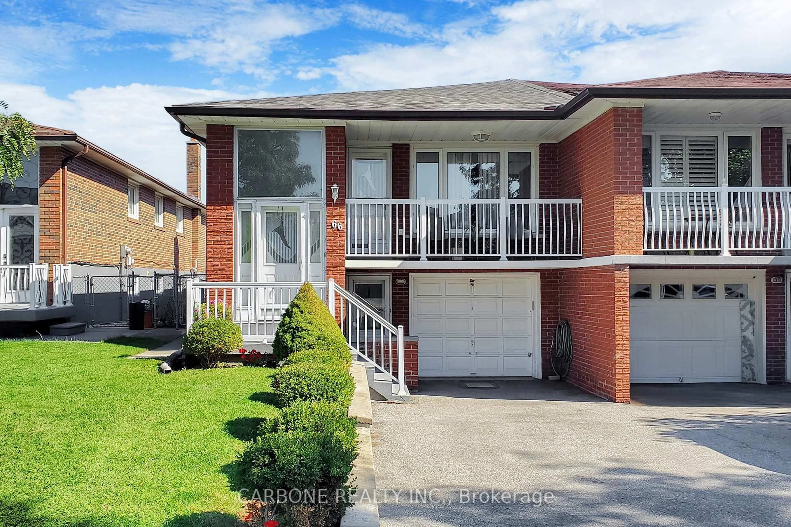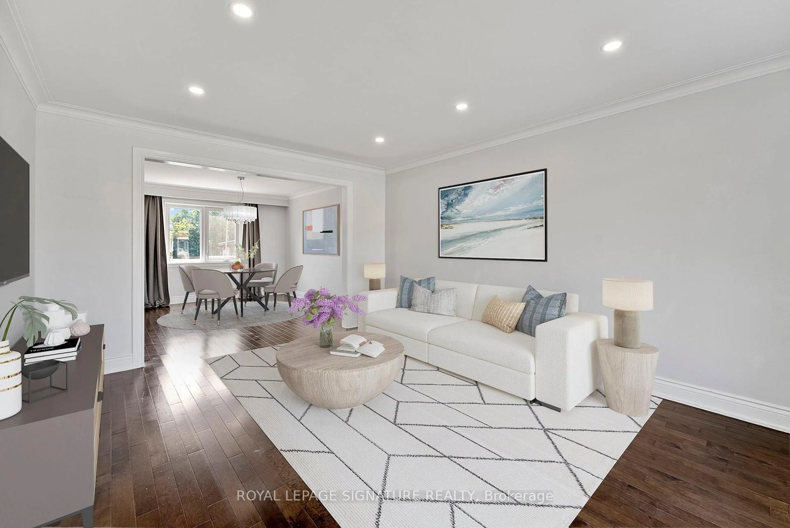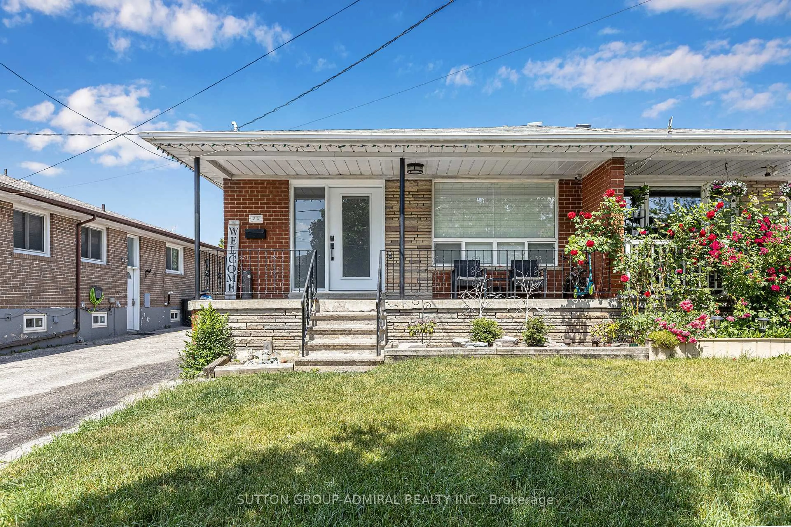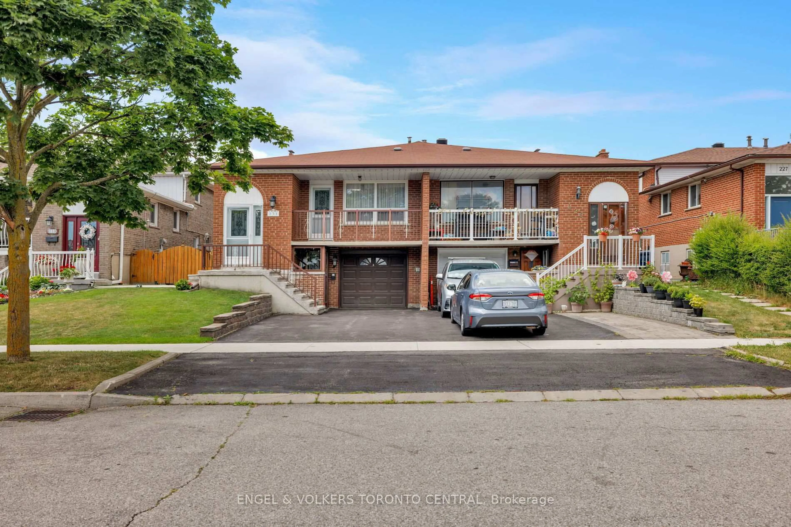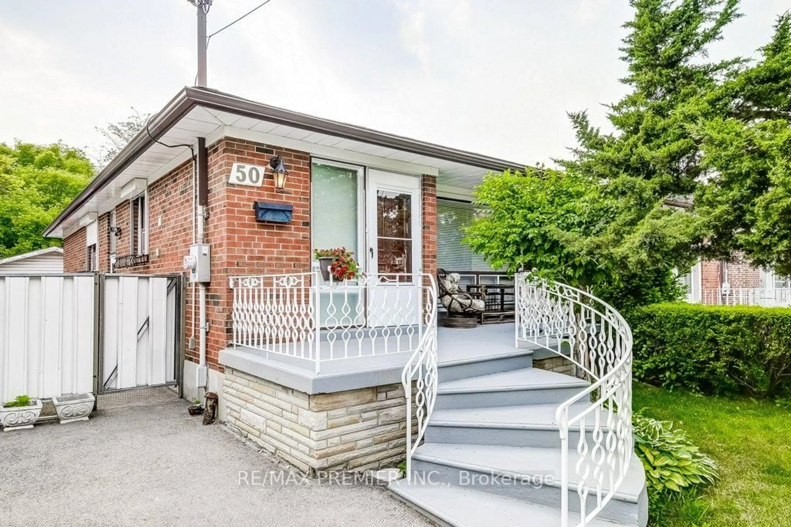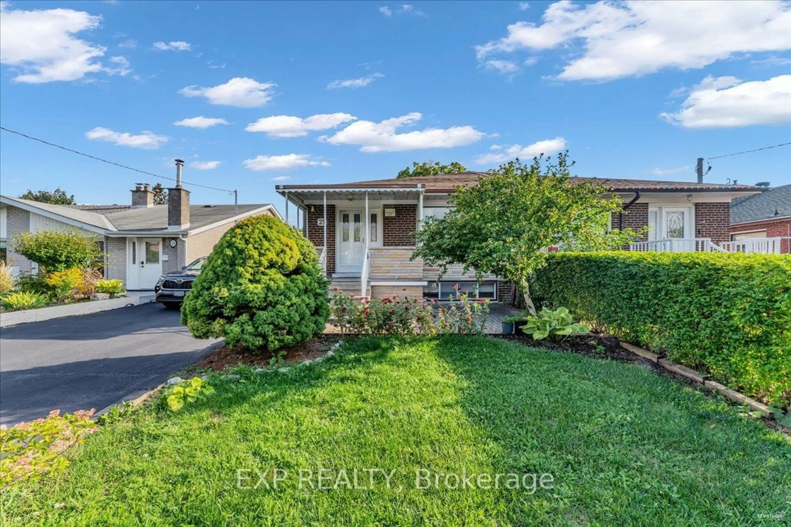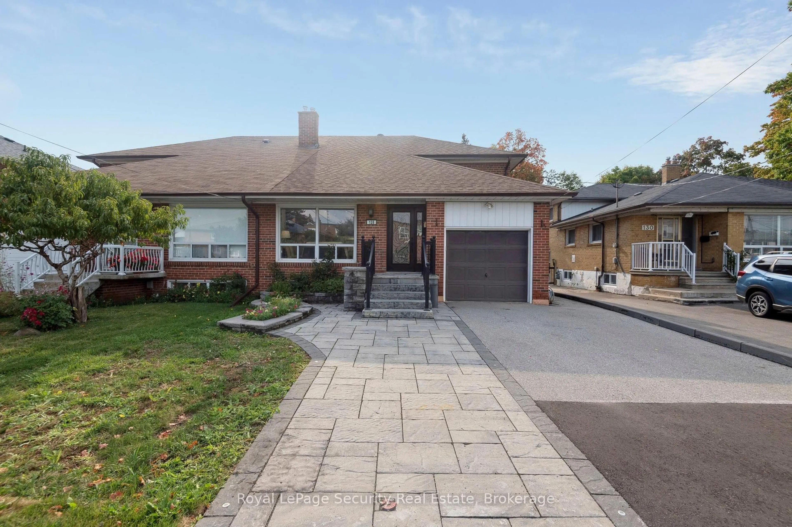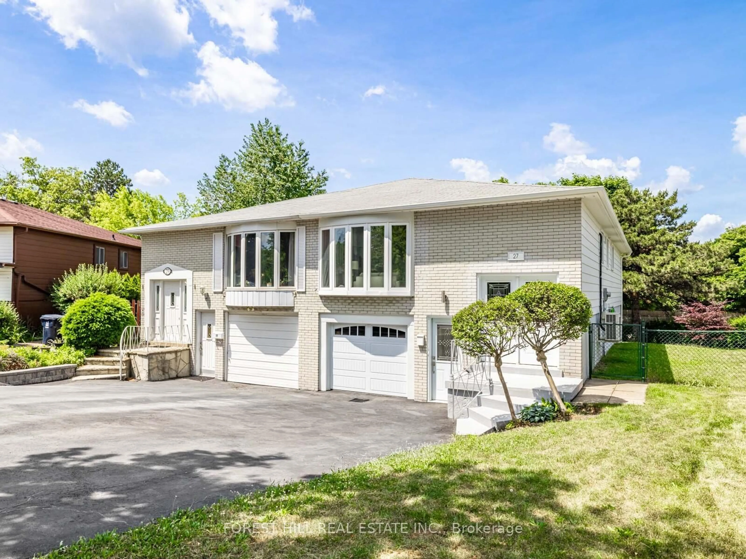Opportunity knocks! You will be amazed by the potential of this Sunfilled semi detached bungalow! It situated in the unbeaten location adjacent to both 401 and DVP, steps away from TTC, malls, schools and everything you need! It's one of the few semi detached homes that has attached garage with side by side double driveway parking. Amazing income potential by having two 1-bed basement apartments that can easily bring you 2500+ income, while main level can be rented for around $3,000. This home is ideal for investors who is looking for positive cash flow (monthly Income 5000+) or homeowners looking to move in with extended family or rent out basement apartments as mortgage helper. This house is well-loved and meticulously maintained by the owners, with beautiful pereniel garden and many upgrades throughout the ownership including: roof (2018), garage door (2019), Kitchen (2020), driveway (2021), Windows (2022), Heat Pump (2024), New floor, paint and light fixtures (2025), Basement reno (2025). Hot water tank is owned! No work need to be done, move in condition! Won't last long, book a showing today!
Inclusions: Existing appliances, shed at the back
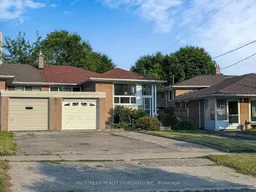 38
38

