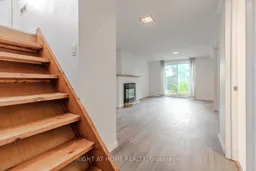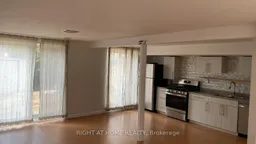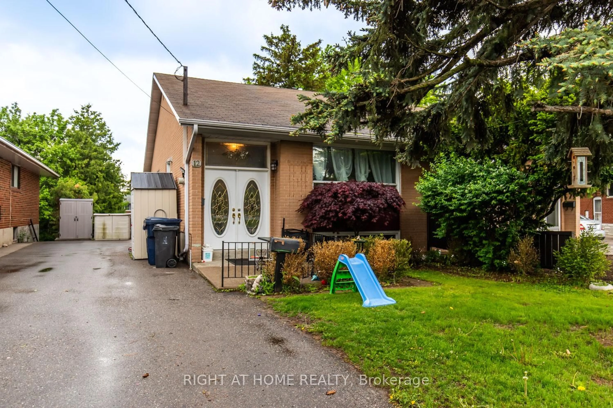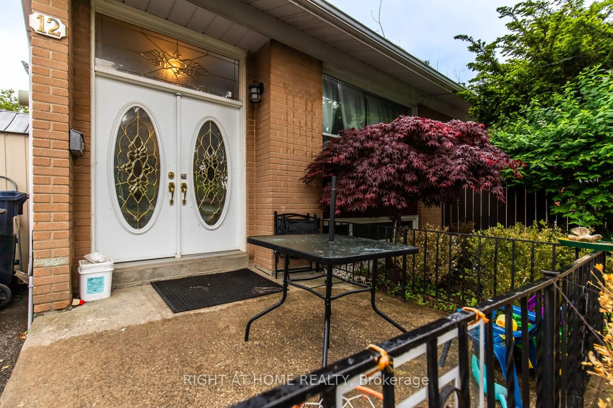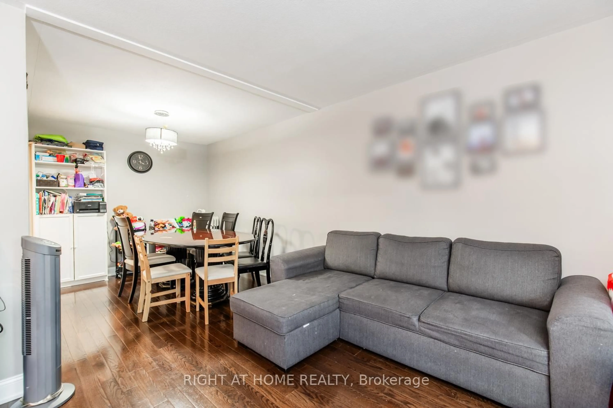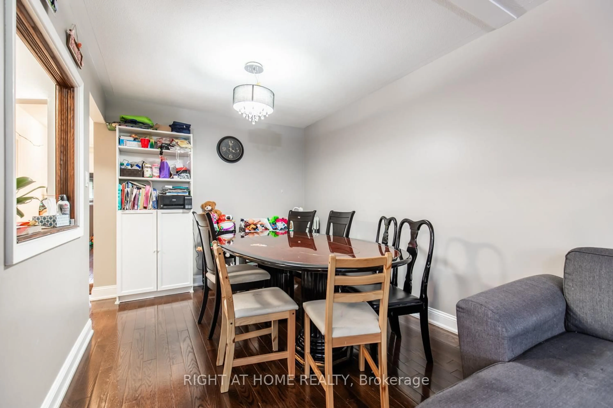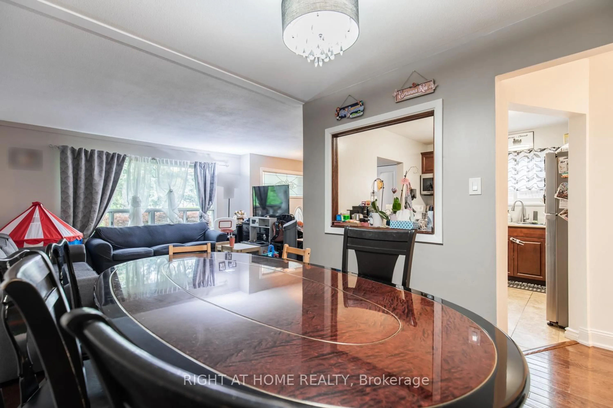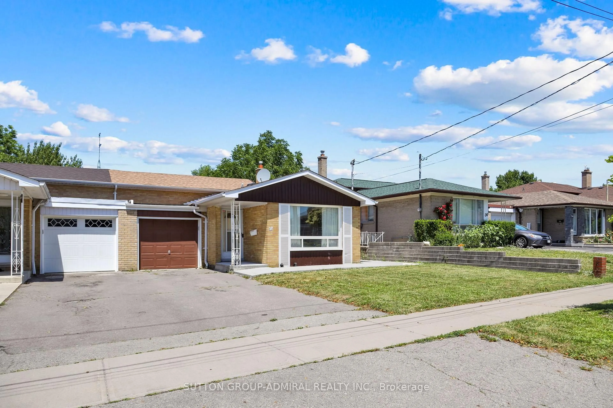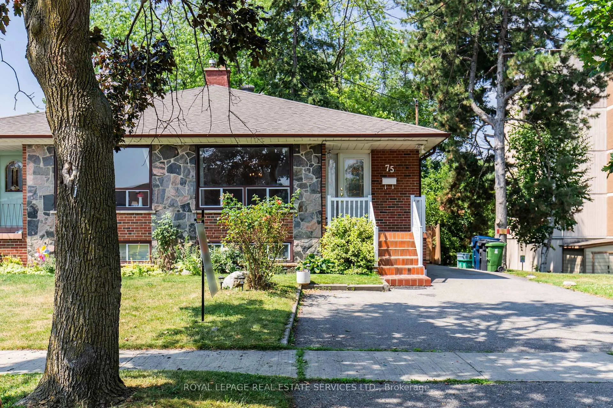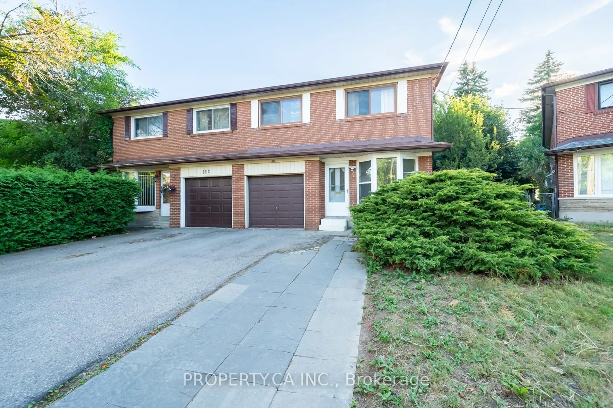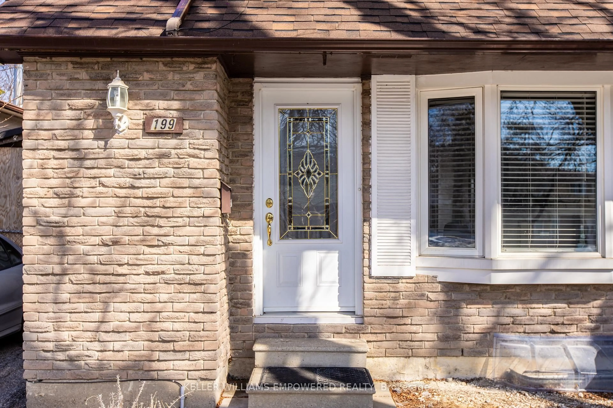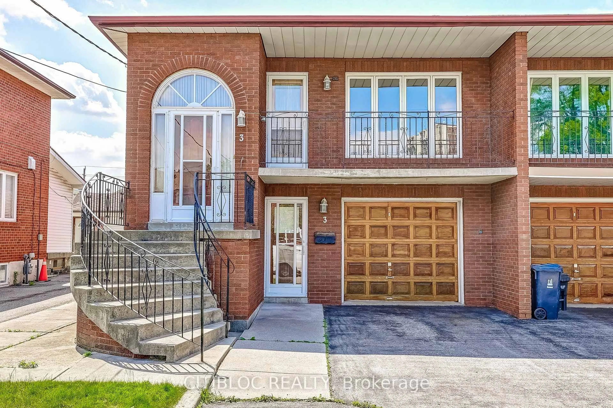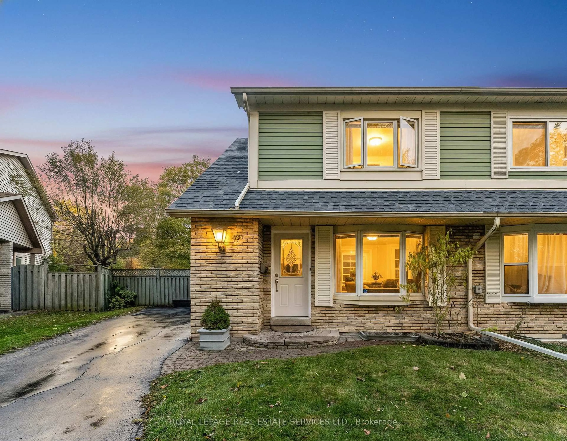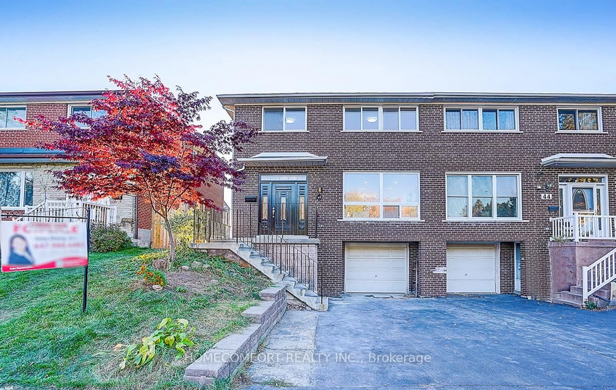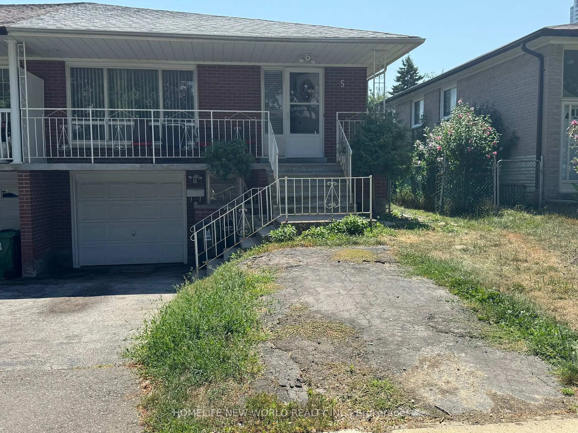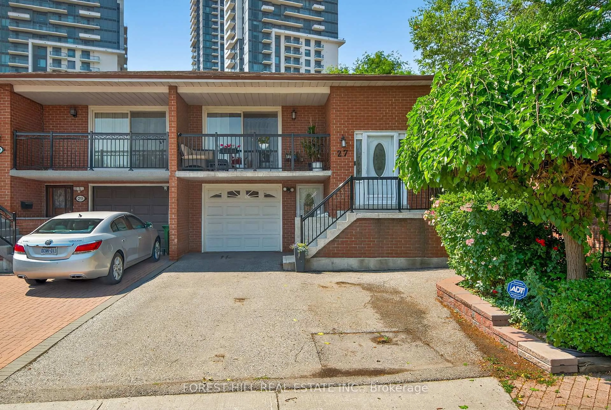12 Murellen Cres, Toronto, Ontario M4A 2K5
Contact us about this property
Highlights
Estimated valueThis is the price Wahi expects this property to sell for.
The calculation is powered by our Instant Home Value Estimate, which uses current market and property price trends to estimate your home’s value with a 90% accuracy rate.Not available
Price/Sqft$1,297/sqft
Monthly cost
Open Calculator
Description
This 3+1 bedroom bungalow (with a large attic primed for conversion into a cozy loft) is brimming with potential for both investors and homeowners. For investors, the home features separate upper and lower units, providing an excellent opportunity for rental income. For families, the layout offers the flexibility to live in one unit while the other helps offset your mortgage, or you can comfortably accommodate in-laws, or even a nanny suite. Additional highlights include abundant storage throughout, a cozy gas fireplace, and plenty of natural light. The basement features a walkout to a low-maintenance, spacious backyard. Whether you're an investor looking for great returns or a family seeking a versatile living space, this property has the potential to meet all your needs. Don't miss the opportunity to buy this unique home.
Property Details
Interior
Features
Main Floor
Foyer
3.28 x 1.83Double Doors / Closet
Living
4.27 x 3.66hardwood floor / East View
Dining
3.05 x 2.69Hardwood Floor
Kitchen
3.35 x 2.69Breakfast Bar
Exterior
Features
Parking
Garage spaces -
Garage type -
Total parking spaces 2
Property History
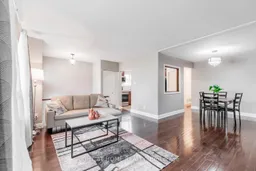
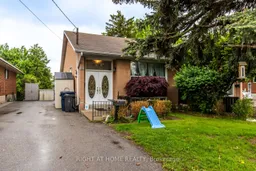 43
43