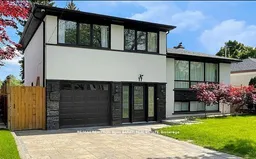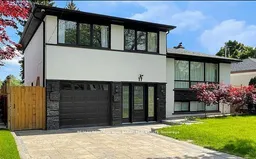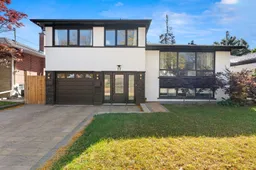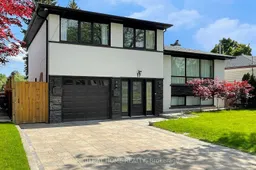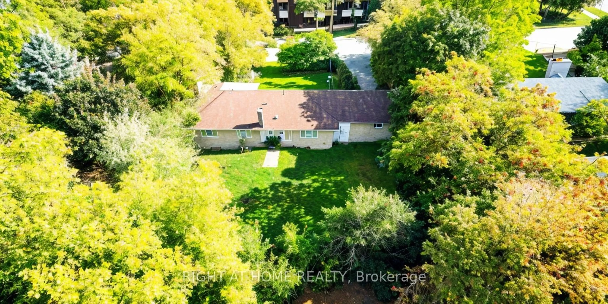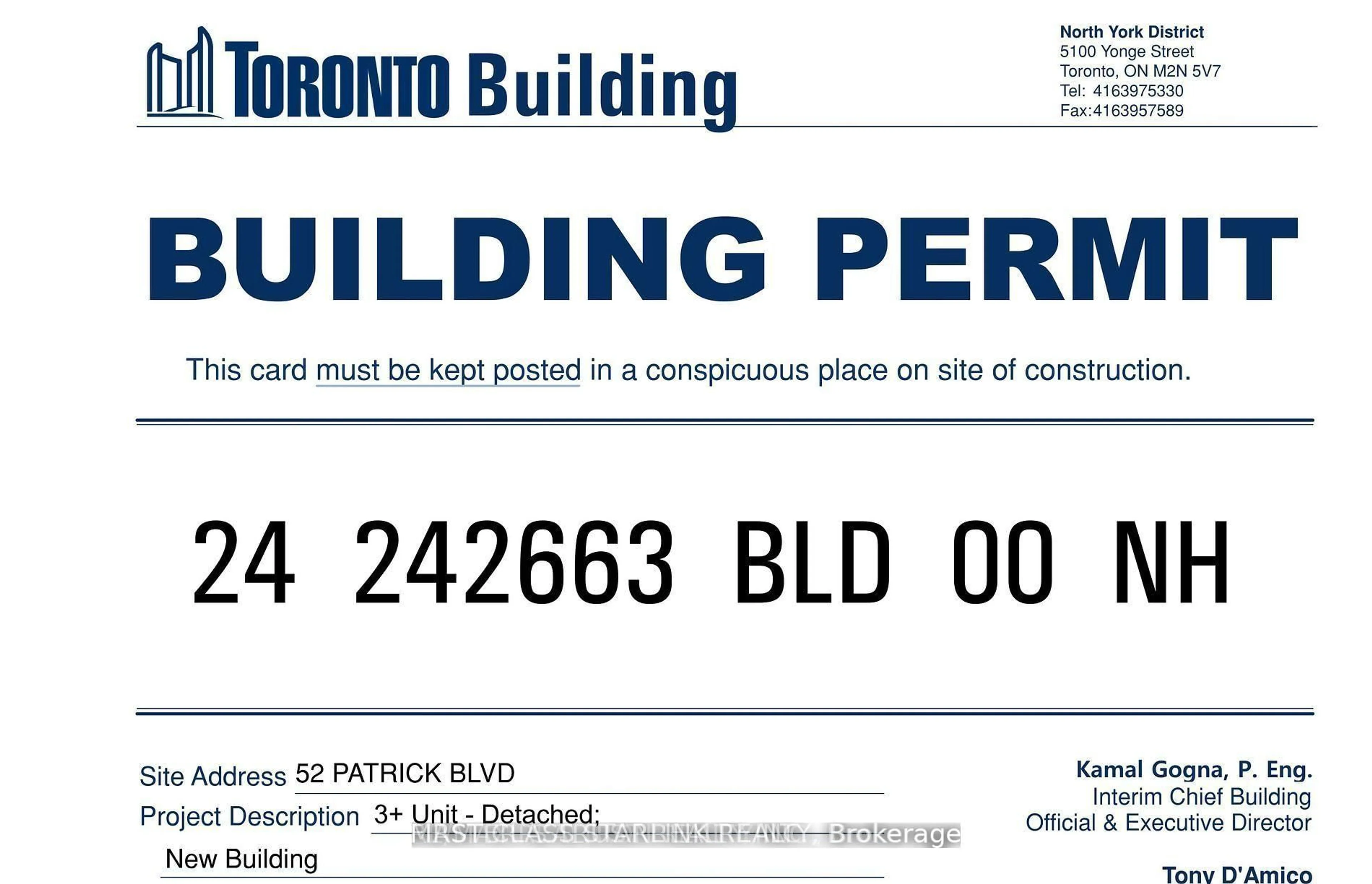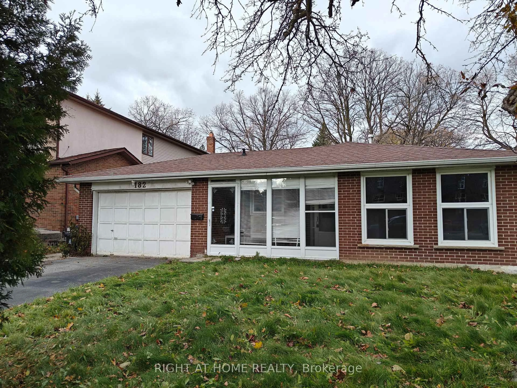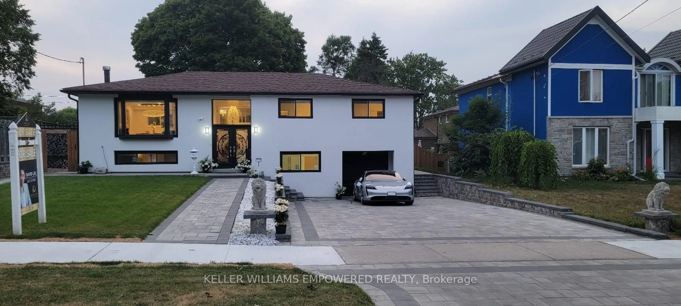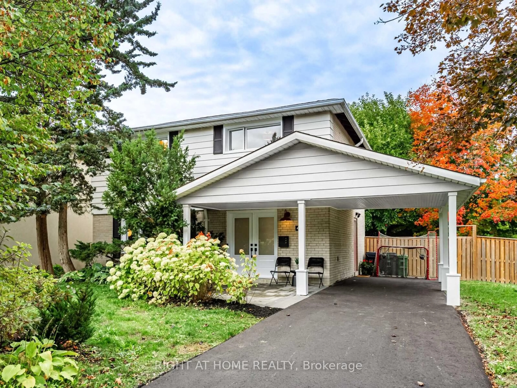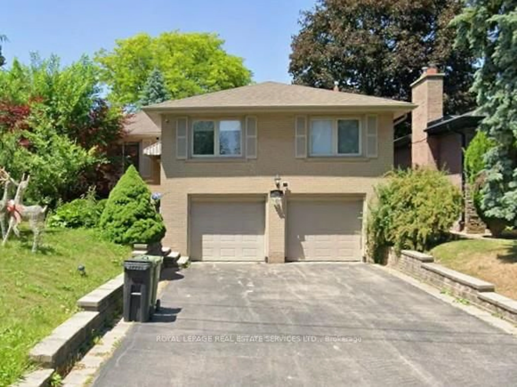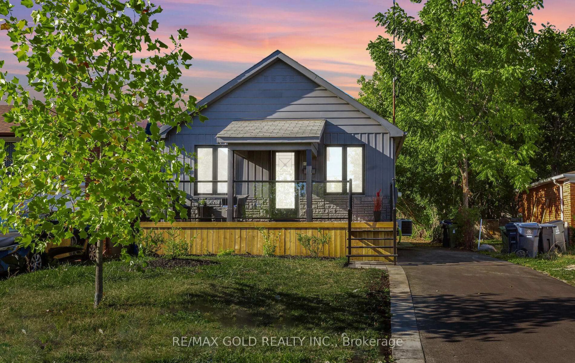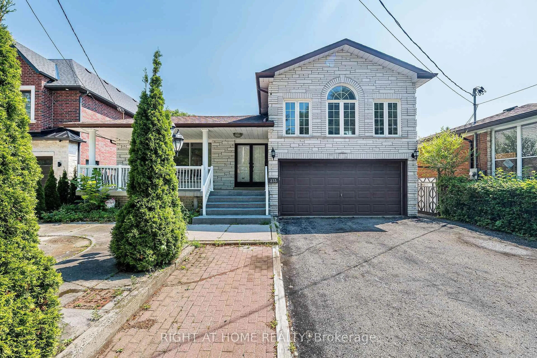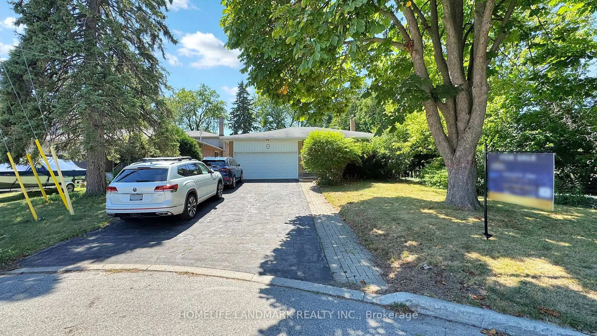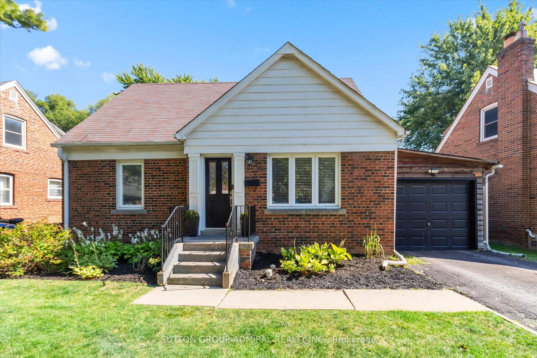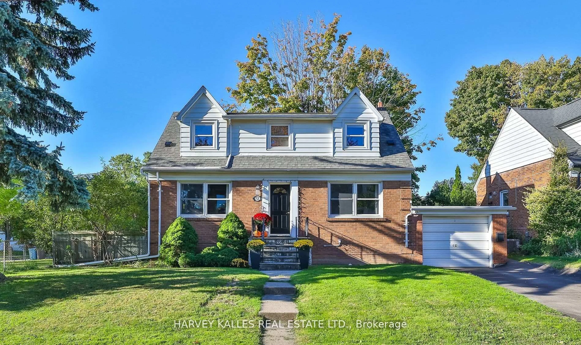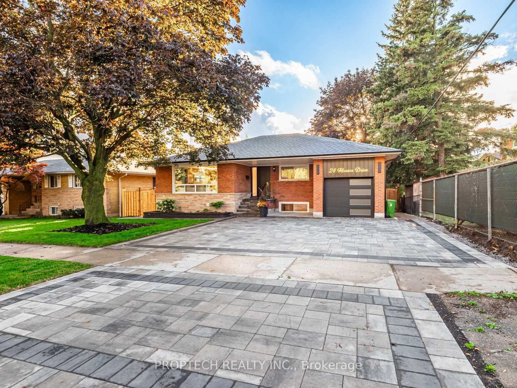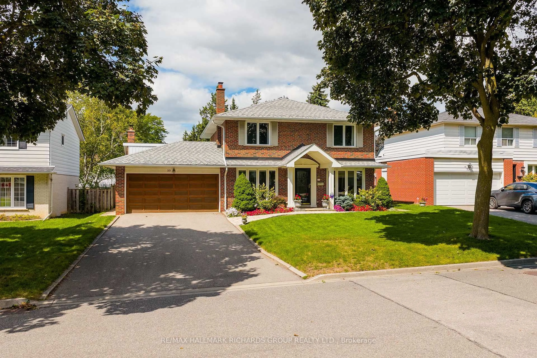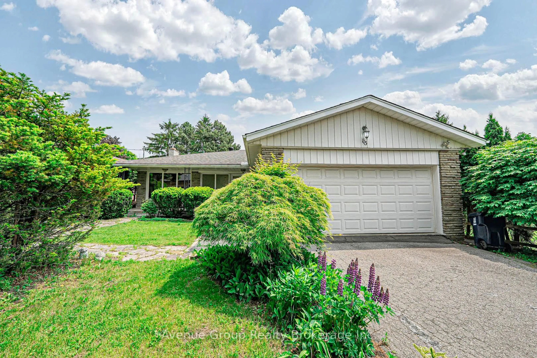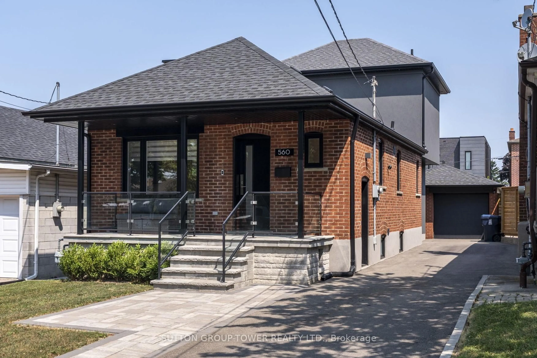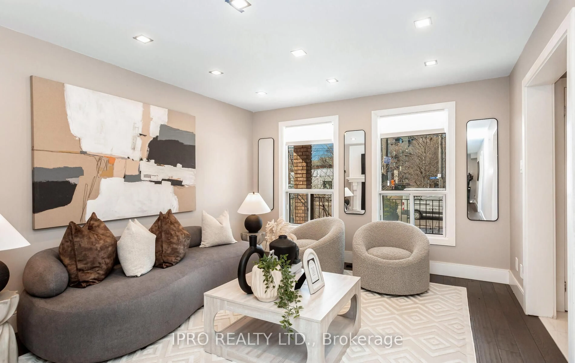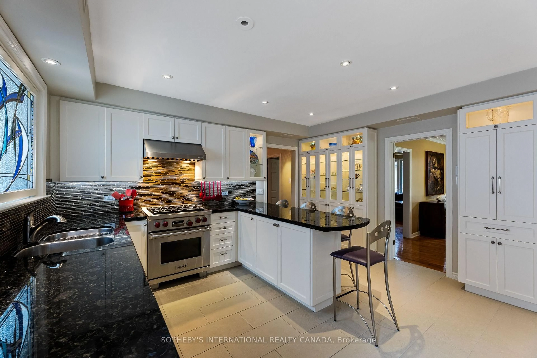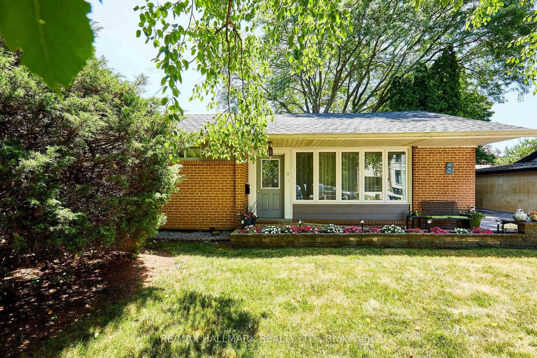A Real Gem! Tastefully Renovated and Upgraded In 2023, 5 Side Split Home Like A Model Home In A Quiet and Safe Community, Walking Distance to Vibrant Bayview Ave/ Finch Ave and All Amenities: Shopping Center, Banks, Restaurants, Ttc, School, Park, Trails and More! This Beauty Features: All New Hardwood/Porcelain Floors, All Renovated 5 Bathrooms, All New Built-In(s) Including The Closets, and Wall Units, New Open Concept Gourmet Kitchen with Quartz Counter Top, Quality Cabinets & S/S Appliances, New Expensive Trendy Interlock in Driveway, Pathways, Flower Boxes, Backyard Patio with B.B.Q Natural Gas Line, New Elfs and Led Potlights, New Electric Car Charger, New Steps&Handrail&Pickets, New Main Door & Garage Door & Opener, Some New Windows, New Gas Furnace, New Ac, New Smart Thermostat, New Fence and Landscaping, New Hottub, New Security Cameras! Two Laundries. New Sunroom with A City Permit, W/O Doors, Windows, 2SkyLights, Led Potlights Which Can Be Customized As Per Your Taste and Style. Heated Floor System Under Porcelain Tile in Open Concept Living Rm, Dining Room and Kitchen In Main Floor! Foyer Entrance Including Porcelain Floor,Mirrored Guest Closet, Laundry and 3 Private Access to Main Unit,Basement Units&Ground Floor Unit! Possibility for Multiple Separate 4 Units for Potential Income:1)Main Unit with 3bedrm&2Baths&Liv&Din&Kitchen&Sunroom, 2)Ground Flr Studio With 4Pc Bath&W/O to Patio,3)Lower Unit W/Bedrm,RecRm,Kitchen,4Pc Bath&Laundry,4)Bsmnt Studio W/Bath
Inclusions: Stainless Steel Fridge/Freezer,S/S Rangehood,S/S Gas Stove/Oven, S/S D/Washer,Wall Pantry.Gas Furnace,Cac,HotTub,Egdo&Remote.All Existing Elfs,Led Potlights,Chandeliers.Elec Car Charger.Sec Cameras.F/L Washer&Dryer.200 Amps Electric Service.
