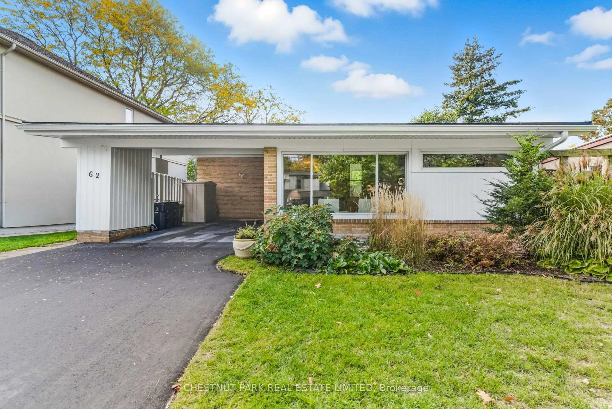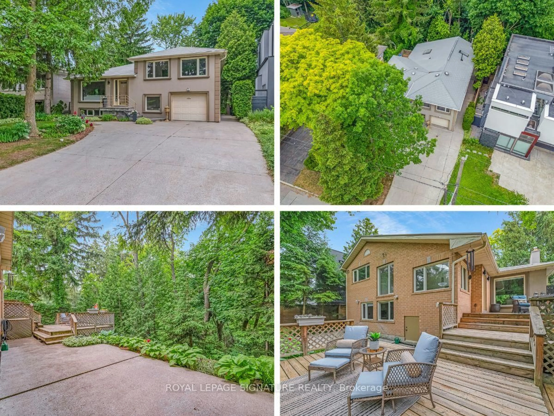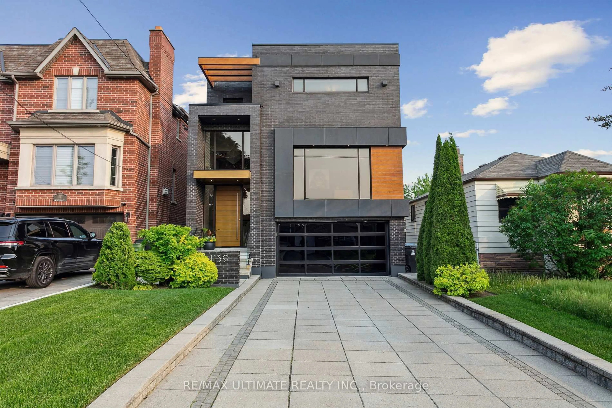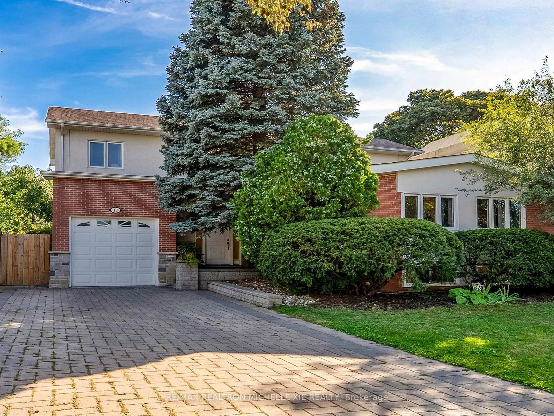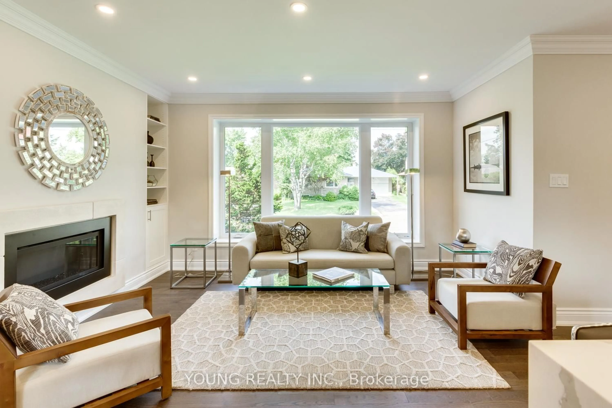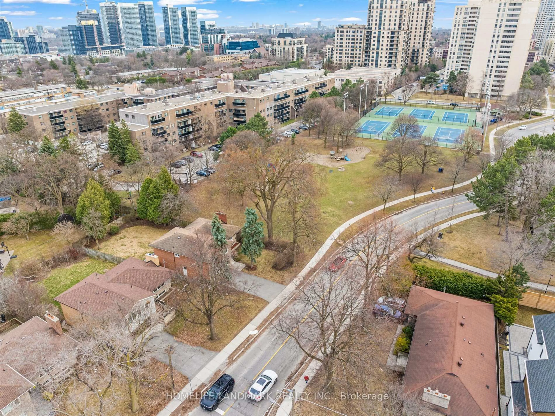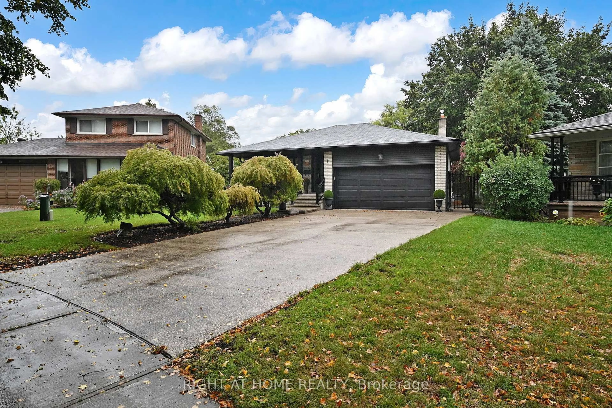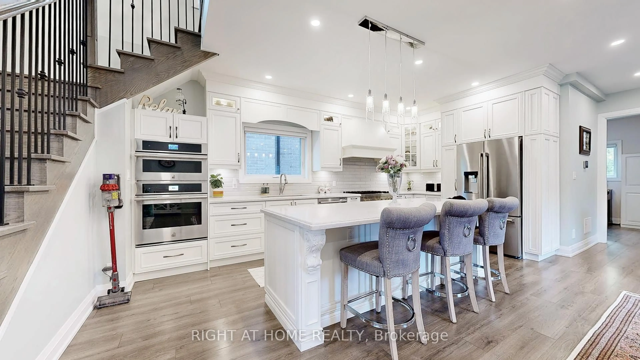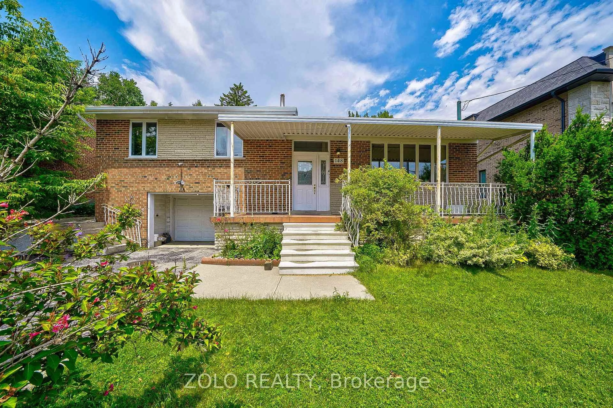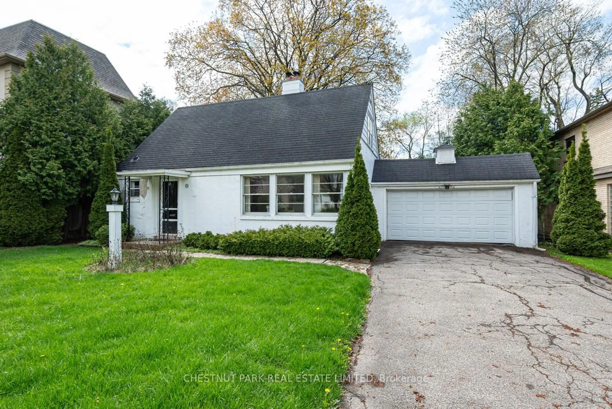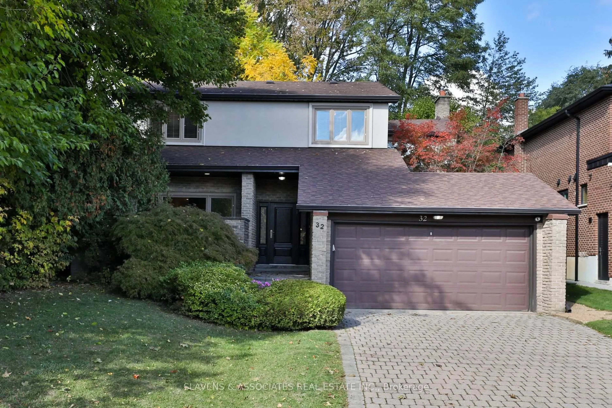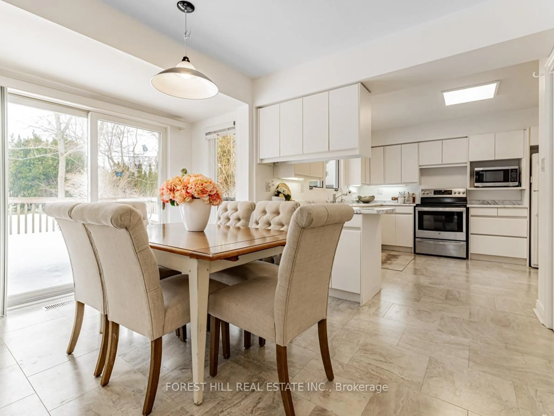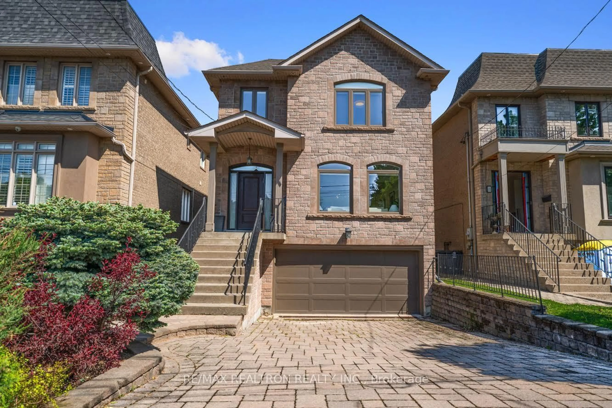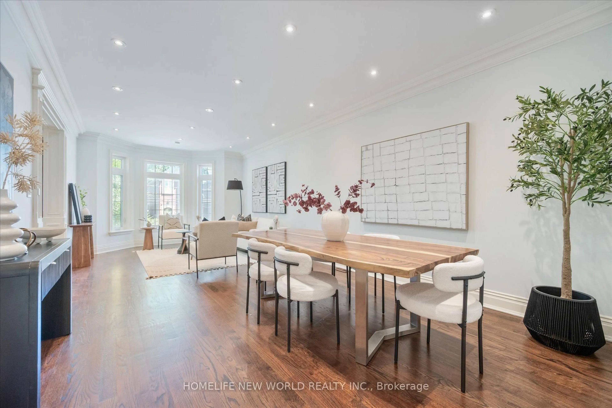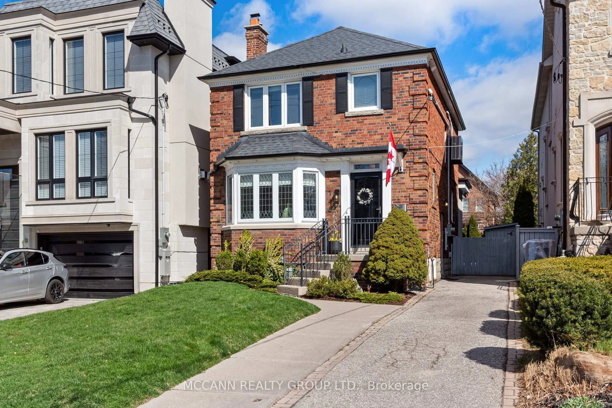Welcome to 11 Warlock Crescent: Fantastic 2-Storey Home with Warm and Inviting Atmosphere On A Southern Ravine Lot in the Prestigious Bayview Woods community! It Features Approximately 4,000 sq. ft. of Living Space In Three Levels! Quiet and Picturesque Street! The Property Boasts a 56 Foot Frontage on a Landscaped Pie-Shaped Lot (Widens to 75 Ft @ Rear) with a Walk-Out at Lower Level. Well-Maintained and Updated / Renovated Home from time to time: Replaced Windows, Main Door(2023), Garage Door (2023), Flat Roof (2021), Main Shingled Roof (2013), Newer Tile Floor in Hallway & Kitchen & Laundry (2022), Renovated Master Ensuite (2011) & another 4 Pc Bathroom in 2nd Floor (2011), Newer Flagstone in Porch, Re-Surfaced Asphalt Driveway! Charming Main Floor Library! Hardwood Floors Under Broadloom in Main & 2nd Floor! Breathtaking Master Bedroom with 2 x Double Closets, 4 PC Reno'd Ensuite and 3 Other Generously Sized Bedrooms (in 2nd Floor)! 4 Washrooms! Oversized Principal Rooms Are Enhanced by Crown Moulding and Large Windows Overlooking Beautiful Ravine! Gourmet Kitchen with Quartz Countertop (2022), Potlights, Spacious Breakfast Area Walk-out to Deck and Overlooking Paradise Ravine! The Finished Lower Level Includes Large Recreation with A Gas Fireplace, Wet Bar & A Family Room Walk-Out to Beautiful Backyard and Lush Ravine! Double Car Garage and Spacious 4-car Driveway (no sidewalk in front)! Backyard Oasis with Its Own Garden, Greenery, and Endless Possibilities for Relaxation or Future Enhancements.Top-Ranked School Districts: Steelesview P.S, Zion Heights M.S, and A.Y.Jackson S.S! Don't Miss This Unparalleled Opportunity to Embrace Luxurious Living in One of Torontos Most Sought-After Neighbourhoods.
Inclusions: Existing Fridge, Stove, Rangehood, Dishwasher. Washer and Dryer. Chest Freezer. Fridge in Basement. Gas Fireplace in Basement. Gas Furnace (2013). Cac (2013). Electric Awning with Remote Control. Garage Door Opener and 2Remotes.
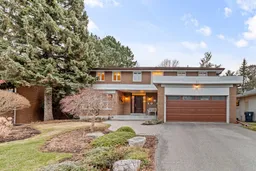 50
50

