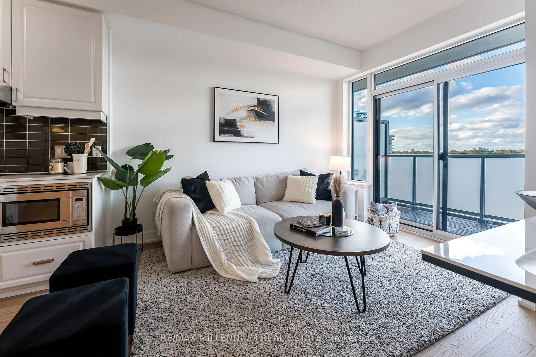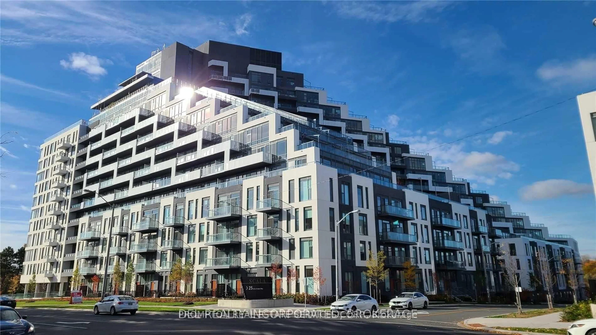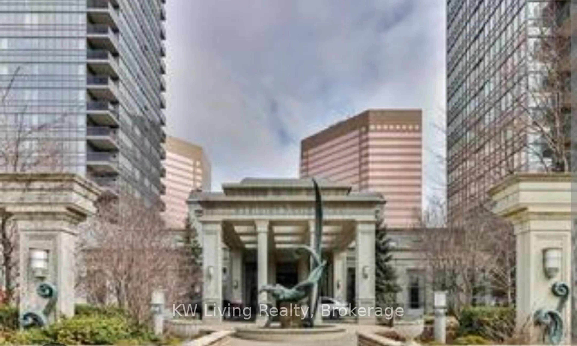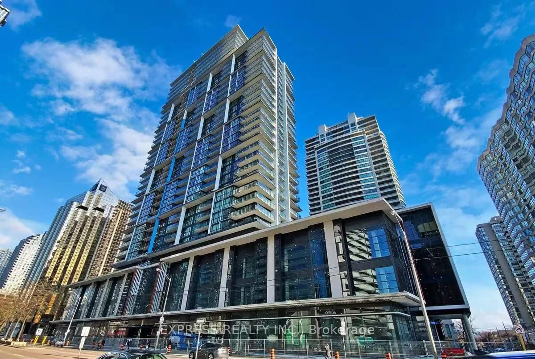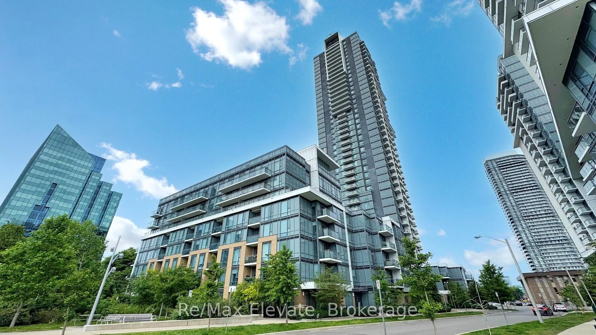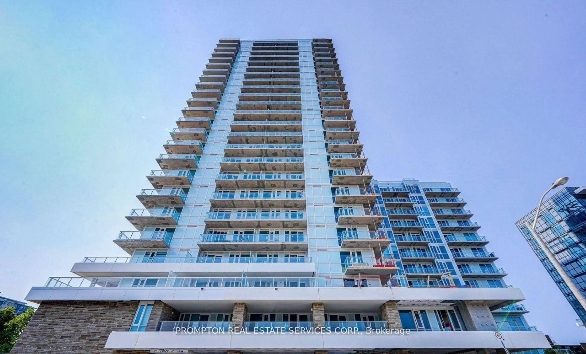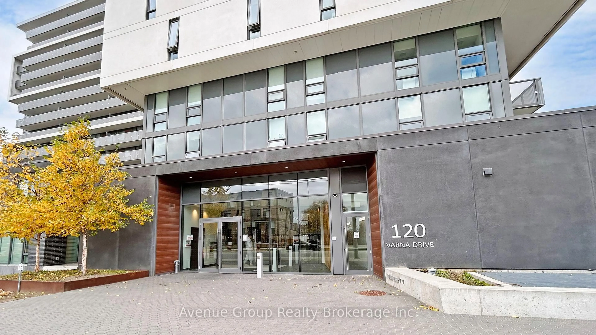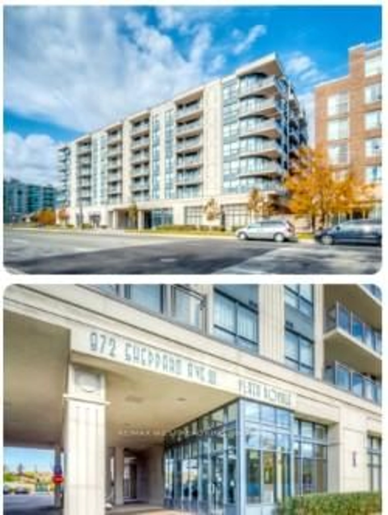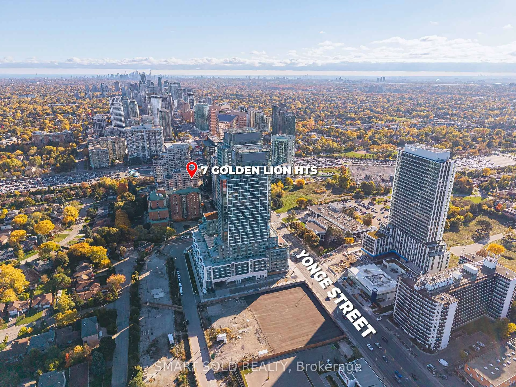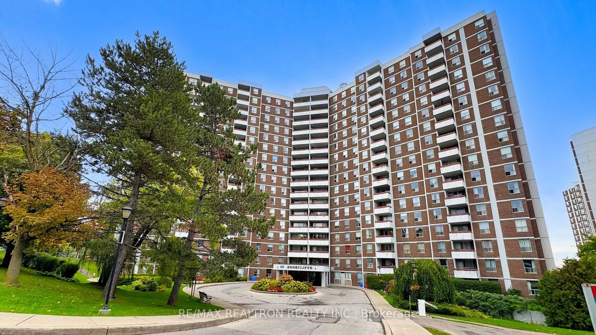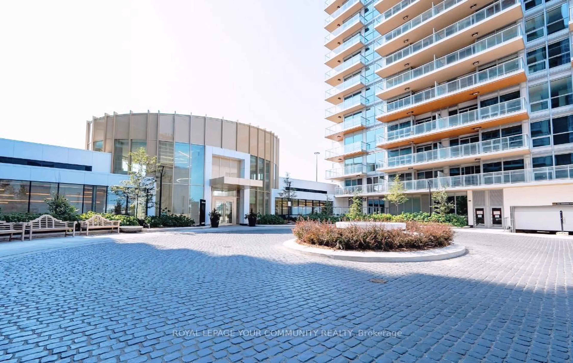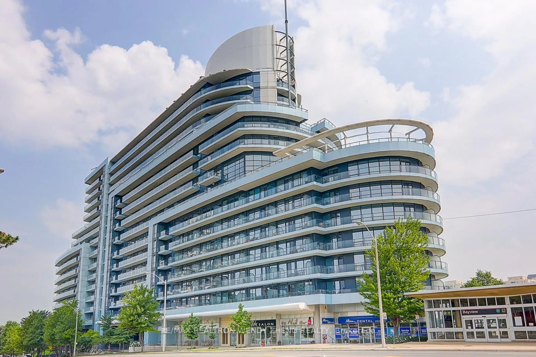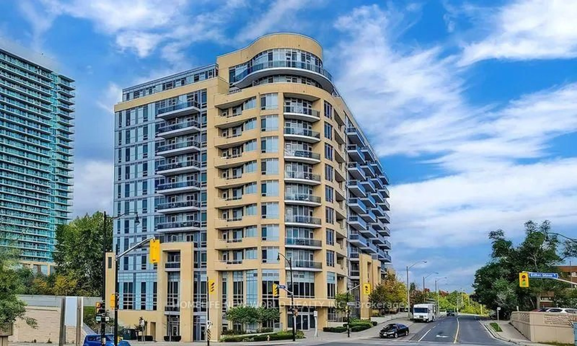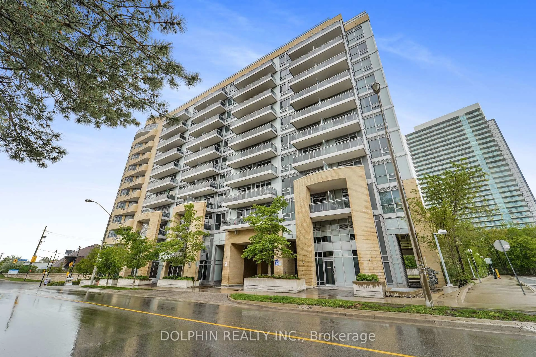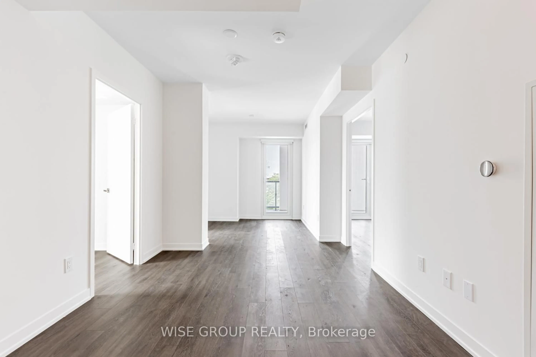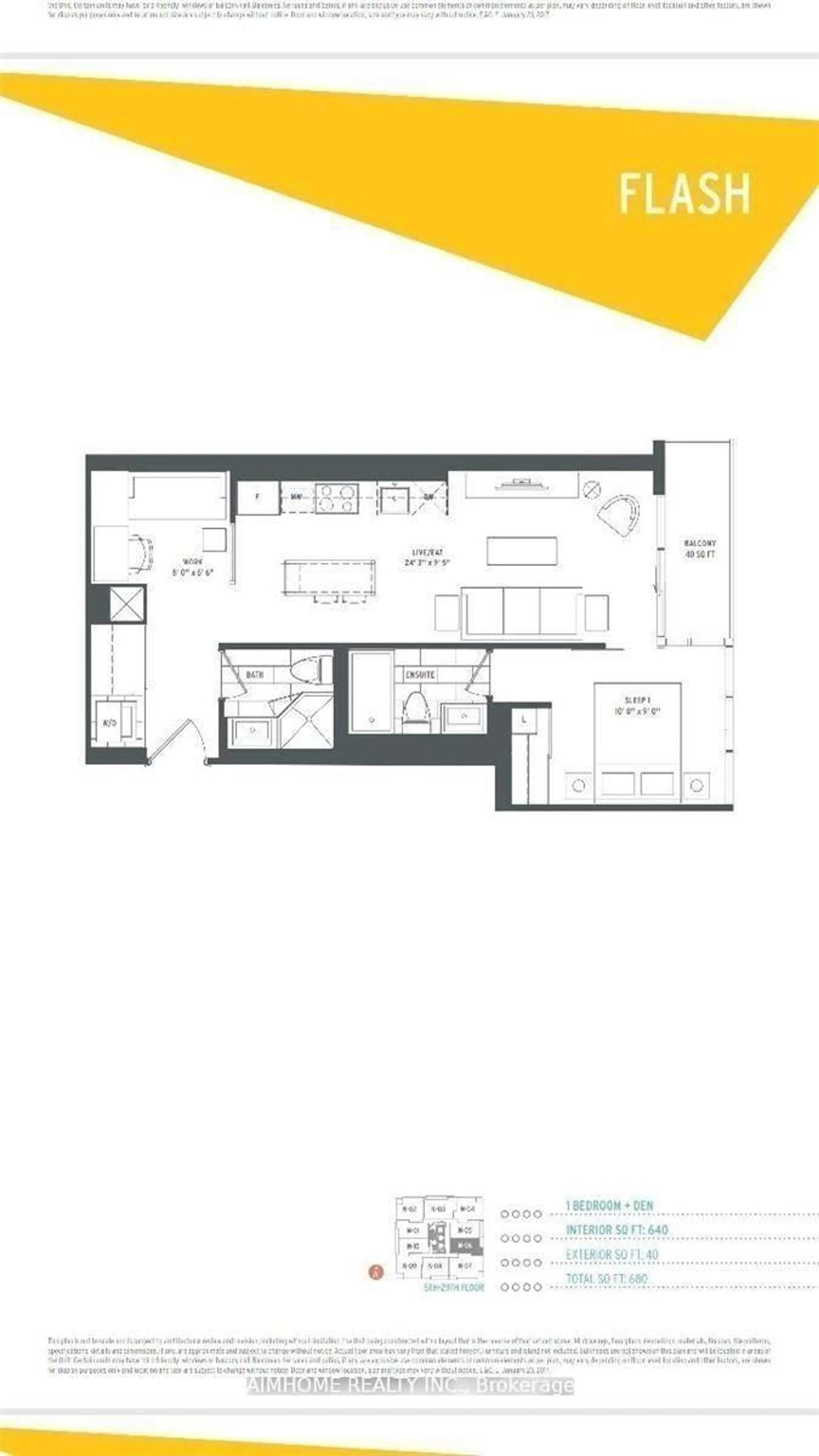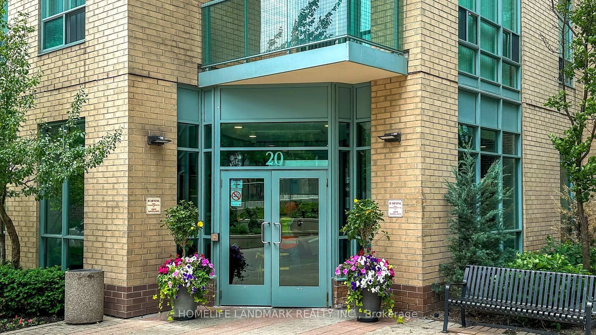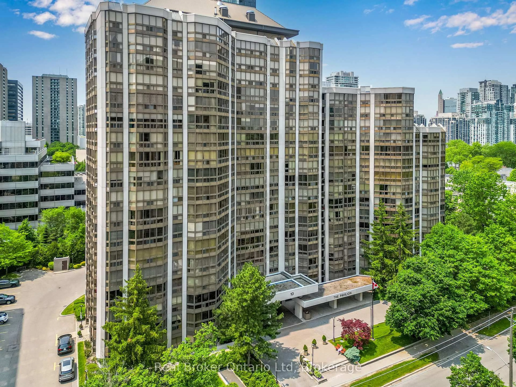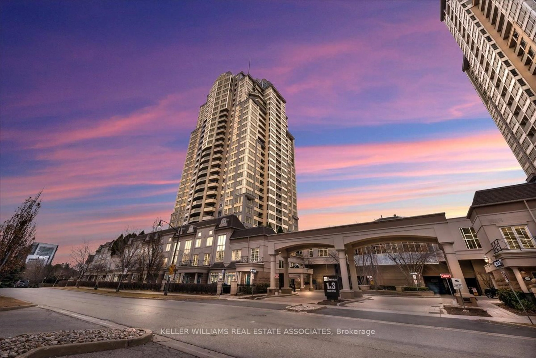7 Kenaston Gdns #322, Toronto, Ontario M2K 0E9
Contact us about this property
Highlights
Estimated valueThis is the price Wahi expects this property to sell for.
The calculation is powered by our Instant Home Value Estimate, which uses current market and property price trends to estimate your home’s value with a 90% accuracy rate.Not available
Price/Sqft$1,009/sqft
Monthly cost
Open Calculator

Curious about what homes are selling for in this area?
Get a report on comparable homes with helpful insights and trends.
+33
Properties sold*
$660K
Median sold price*
*Based on last 30 days
Description
Welcome to the Lotus Boutique Condominium at Bayview and Sheppard. This spacious 1 bedroom plus den, 1 bathroom suite offers 664 square feet (580 sqft interior plus a large 84 sqft balcony) of open-concept living with 9-foot ceilings, engineered hardwood floors, and contemporary finishes throughout. The Unit is Freshly Painted and maintained. The versatile den can serve as a second bedroom, office, or study area. The unit features a bright living space with ample natural light, a private balcony, and includes Parking & Locker for you personal use. Situated directly across from Bayview Subway Station, commuting across Toronto is simple and convenient. With easy access to Highway 401 & 404 and the DVP, this location is ideal for professionals and families working downtown or throughout the GTA. Residents enjoy 24-hour concierge service, a fully equipped fitness Centre, and a rooftop patio ideal for entertaining or relaxing. Located in the highly desirable Bayview Village community, known for its safety and upscale lifestyle. Steps from Bayview Village Shopping Centre with Loblaws, LCBO, restaurants, cafes, and retail shops. The nearby YMCA offers fitness classes and recreational programs, and there are numerous parks and trails for outdoor activities.
Property Details
Interior
Features
Main Floor
Living
9.9 x 10.0Combined W/Dining / Balcony
Dining
6.0 x 10.0Combined W/Living
Kitchen
7.0 x 10.0Stainless Steel Appl / Quartz Counter / Backsplash
Br
11.0 x 10.1B/I Shelves / Crown Moulding / 4 Pc Ensuite
Exterior
Features
Parking
Garage spaces 1
Garage type Underground
Other parking spaces 0
Total parking spaces 1
Condo Details
Amenities
Bbqs Allowed, Concierge, Elevator, Exercise Room, Guest Suites, Gym
Inclusions
Property History
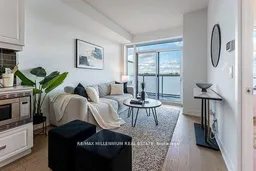
 50
50
