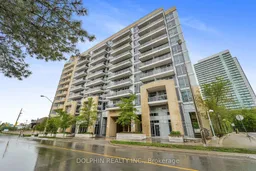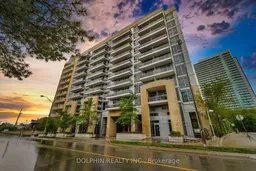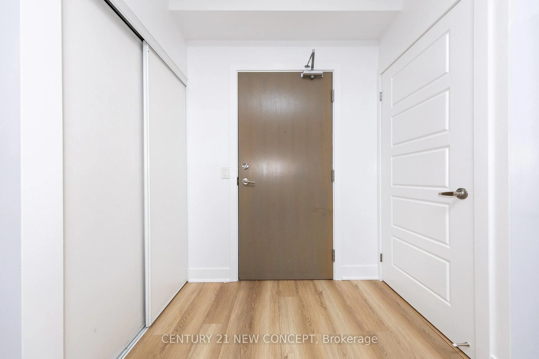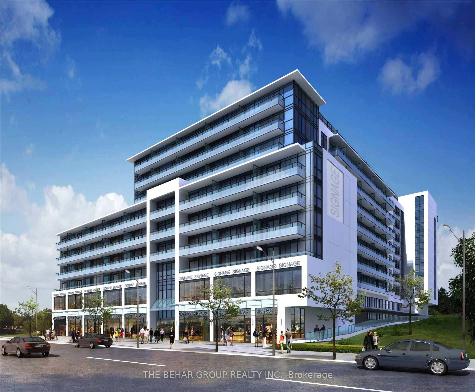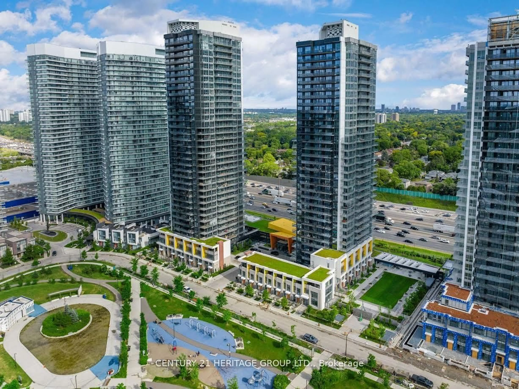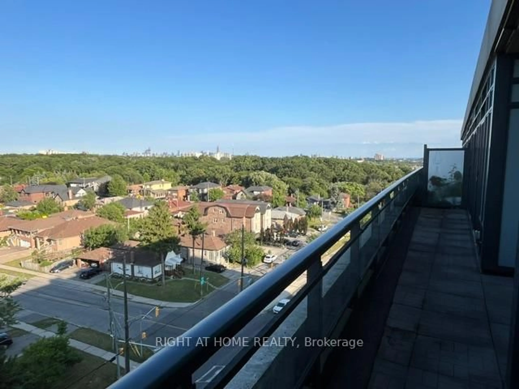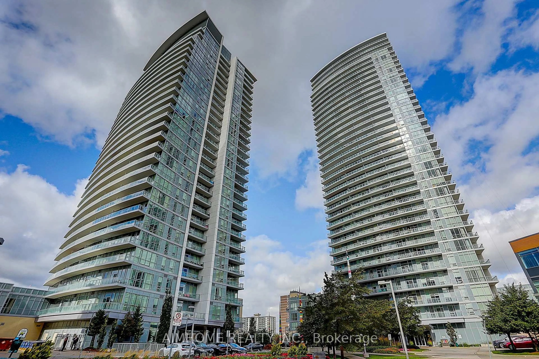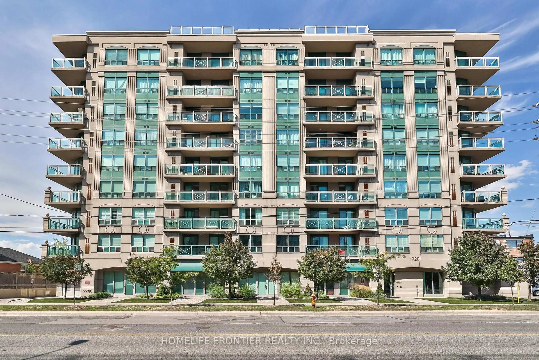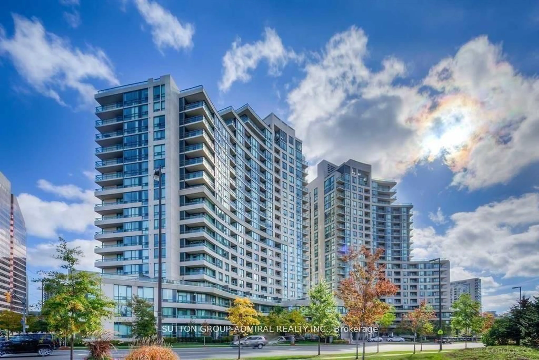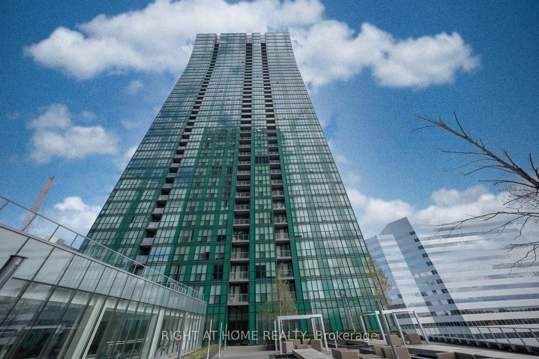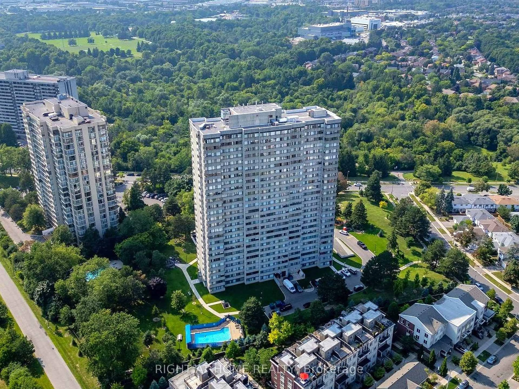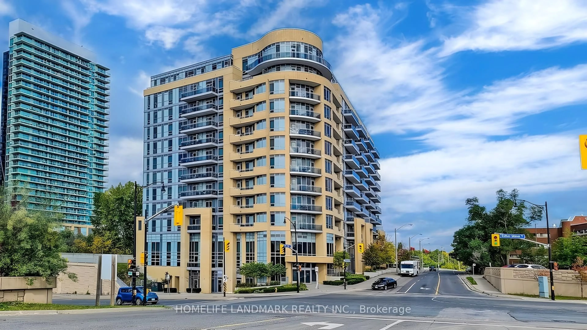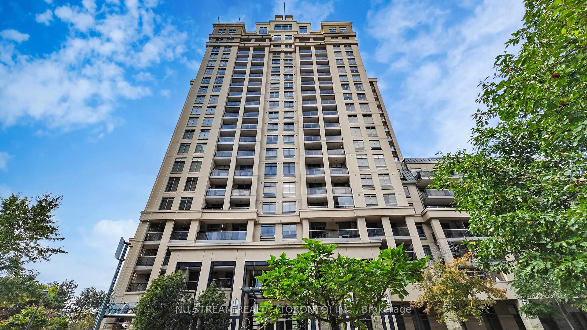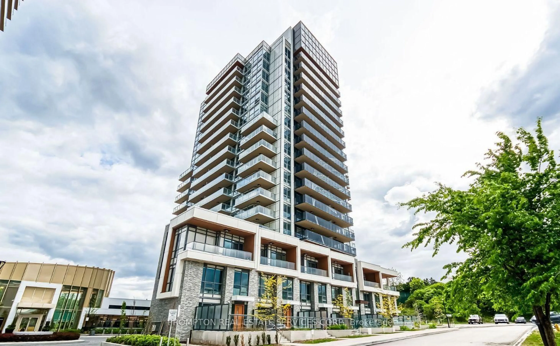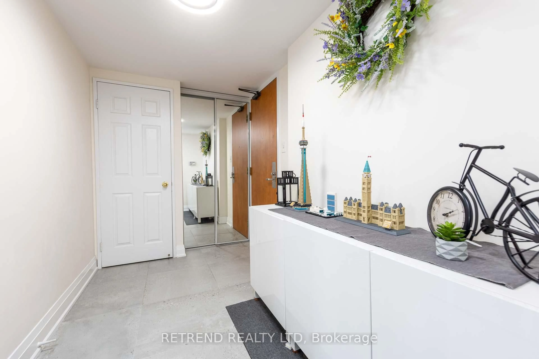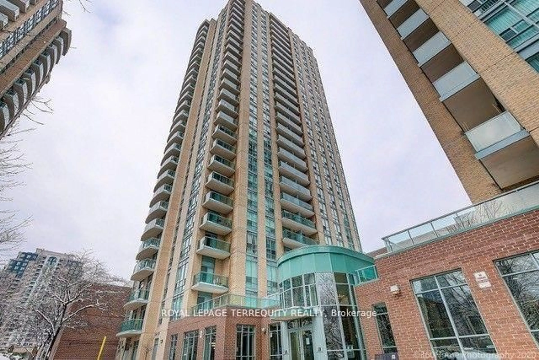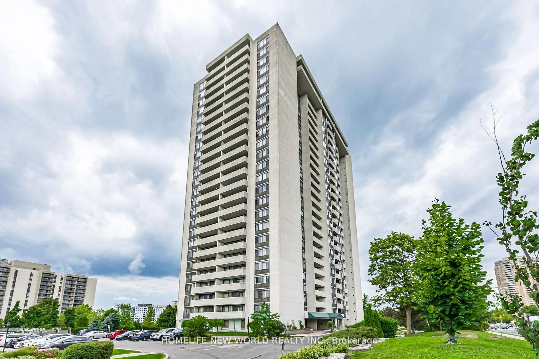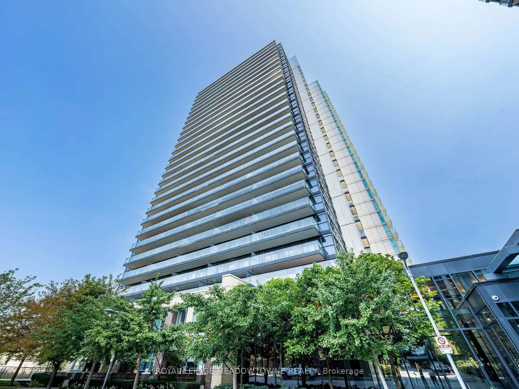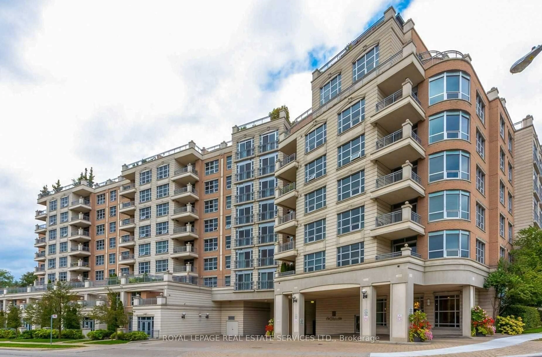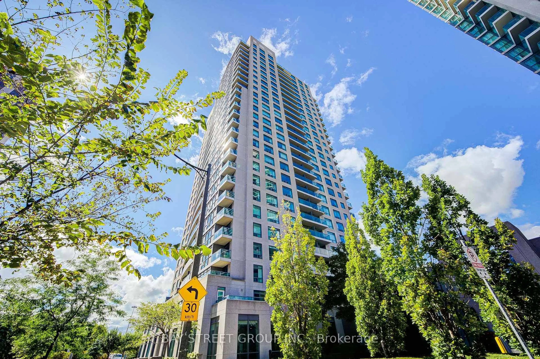Welcome to this beautifully updated South Facing 1-bedroom plus den condo, offering a perfect blend of comfort and convenience in a sought-after boutique building. Located just steps from Leslie TTC Station and minutes from Oriole GO Station, this residence provides easy access to public transit, Hwy 401/DVP, and is close to North York General Hospital. Interior Highlights : Open-concept layout with 9-foot ceilings and abundant natural light throughout. Enclosed den ideal for a home office or guest room, complemented by a second full bathroom for added convenience. BRAND NEW FLOORING AND FRESHLY PAINTED create a modern and inviting atmosphere. Functional kitchen with updated appliances and ample storage space. Spacious master bedroom with large windows and Ensuite 4 Pc Washroom. Building Amenities:24-hour concierge service ensuring security and convenience. Rooftop terrace offering panoramic views a perfect spot to relax or entertain. Fully equipped gym and party room for residents' enjoyment. Well-maintained, low-rise building fostering a tight-knit community. Additional Features: Includes one underground parking spot and a locker for extra storage. Close proximity to Bayview Village and Fairview Mall for shopping IKEA and Canadian Tire and dining options. Nearby parks and trendy restaurants enhance the vibrant neighborhood appeal. This turnkey unit is perfect for professionals, couples, or investors seeking a move-in-ready home in a prime location. Don't miss the opportunity to make this sun-filled condo yours!!
Inclusions: All Existing Appliances - Stainless Steel Appliances Fridge, Stove, Microwave Hood, Dishwasher, Stacked Washer & Dryer, All Existing Light Fixtures, Existing Window Coverings. 1 Parking Spot & 1 Locker included. BRAND NEW FLOORING AND FRESHLY PAINTED. Existing Furniture is negotiable.
