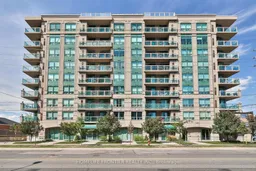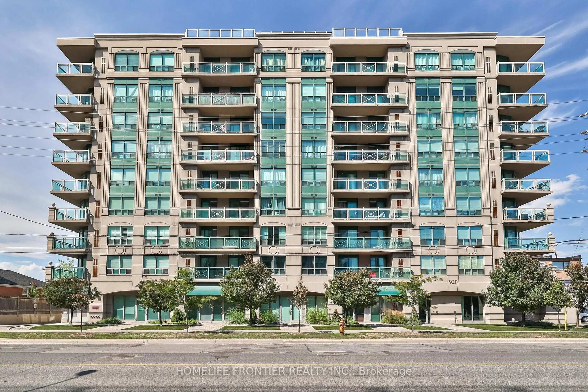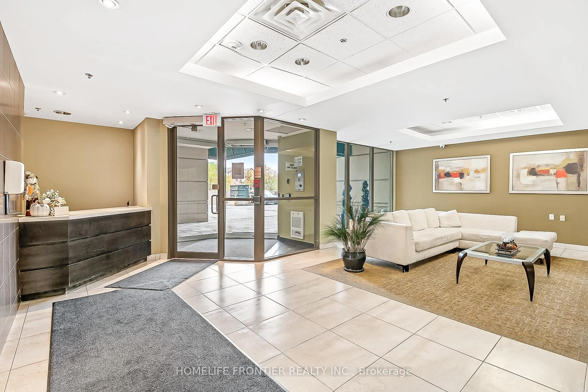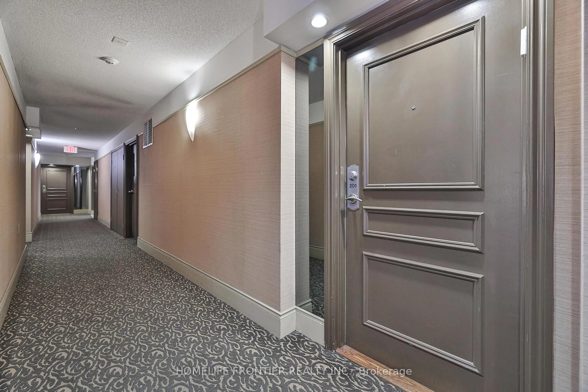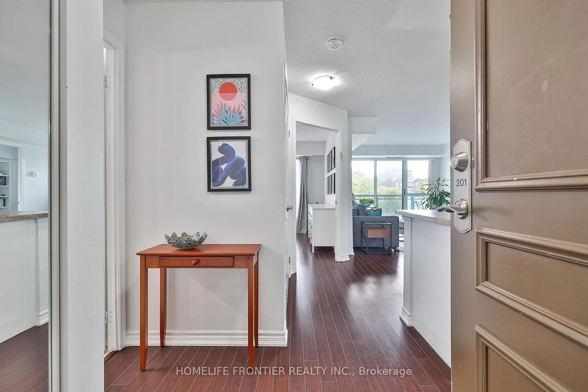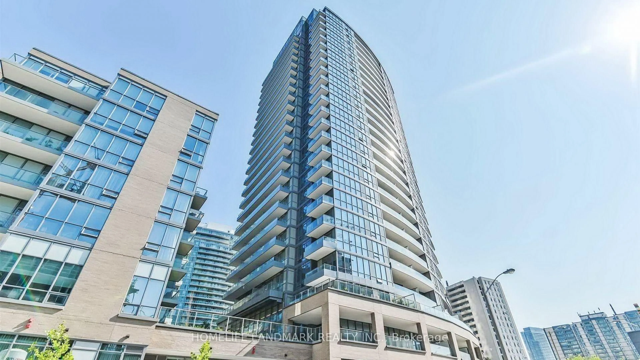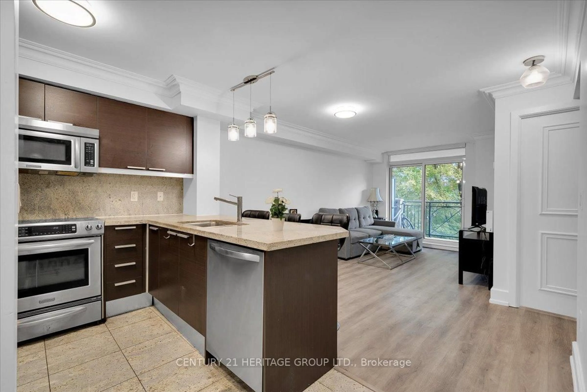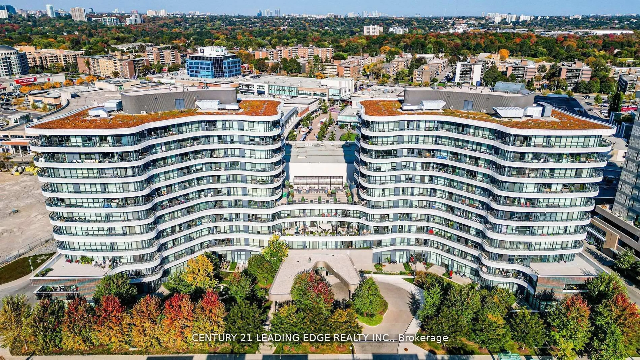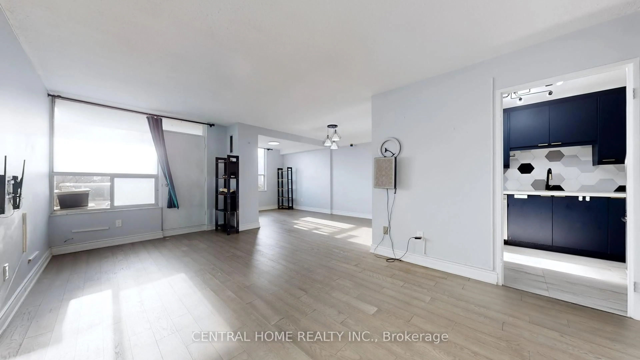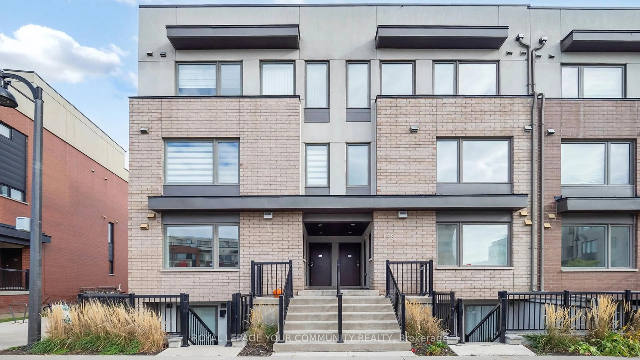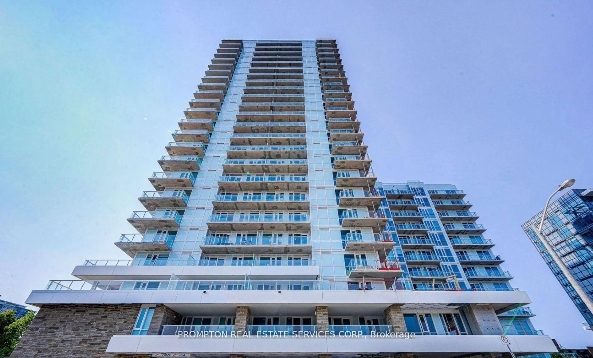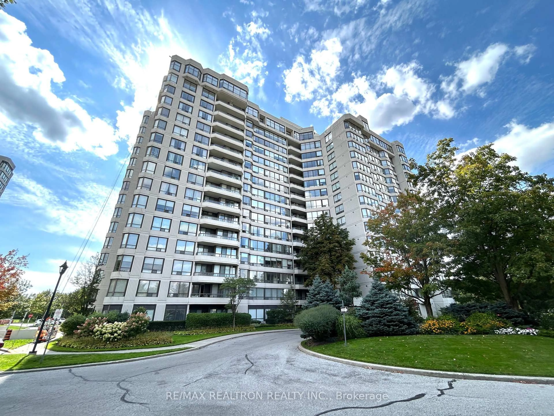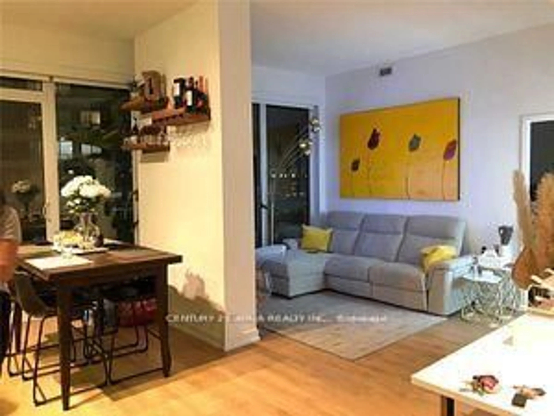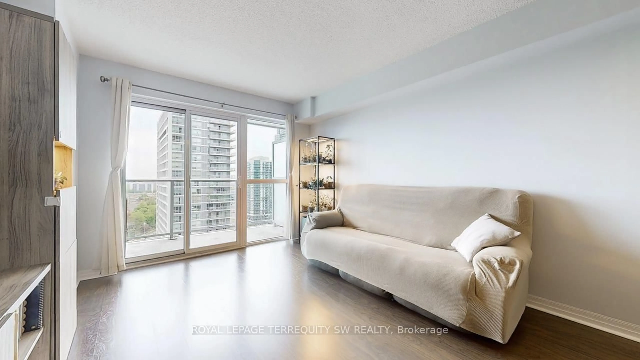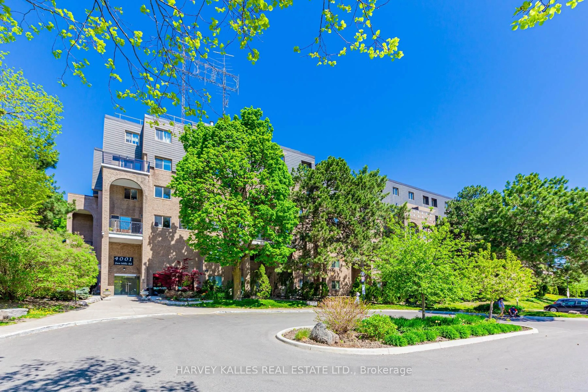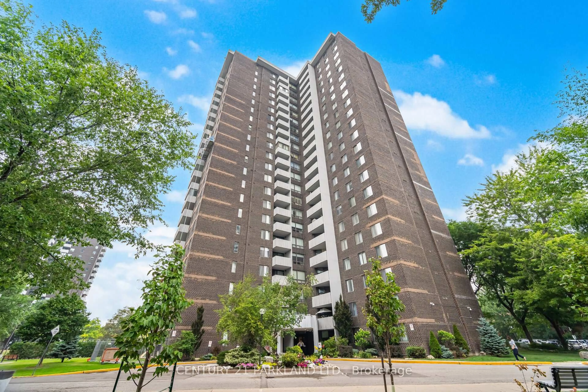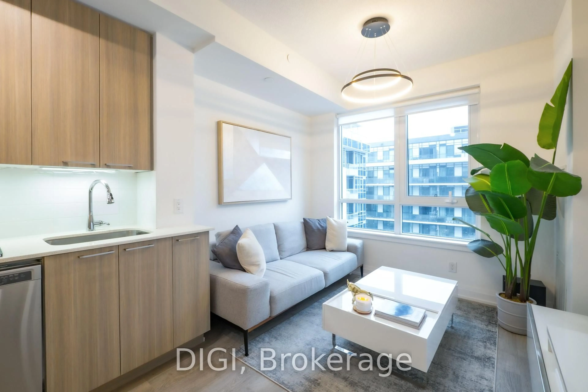920 Sheppard Ave #201, Toronto, Ontario M3H 2T6
Contact us about this property
Highlights
Estimated valueThis is the price Wahi expects this property to sell for.
The calculation is powered by our Instant Home Value Estimate, which uses current market and property price trends to estimate your home’s value with a 90% accuracy rate.Not available
Price/Sqft$749/sqft
Monthly cost
Open Calculator
Description
Welcome to #201- 920 Sheppard Avenue West, located in the prestigious Hampton Plaza. This bright and spacious open concept 2-bedroom, 1 bathroom, large balcony, 1 parking,1 locker, offers 780 square feet of interior living space! S/S kitchen appliances, extra large open concept kitchen with backsplash. Enjoy laminate flooring throughout! Complemented by a large balcony with unobstructed west views. Located in a boutique, very well maintained building that's within a 5 minute walk to Sheppard West Subway Station, has easy access to Highway 401 and Yorkdale Shopping Centre! Very low maintenance fees! Hampton Plaza at 920 Sheppard Avenue West is a mid-rise condominium building in Toronto's Bathurst Manor neighbourhood, offering a community-focused living experience. Residents enjoy amenities such as a gym, rooftop terrace, party room, and secure underground parking. Its family-friendly atmosphere is popular with young families and retirees, making it an attractive area for families with children!
Property Details
Interior
Features
Main Floor
2nd Br
3.25 x 2.68Laminate / Double Closet / Picture Window
Laundry
1.39 x 0.78Laminate
Living
3.6 x 3.01Laminate / W/O To Balcony / Open Concept
Dining
2.83 x 1.79Laminate / Open Concept / Combined W/Living
Exterior
Features
Parking
Garage spaces 1
Garage type Underground
Other parking spaces 0
Total parking spaces 1
Condo Details
Amenities
Exercise Room, Party/Meeting Room, Rooftop Deck/Garden, Visitor Parking
Inclusions
Property History
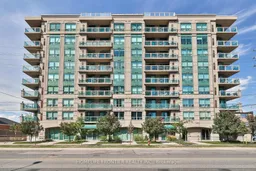 34
34