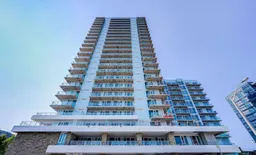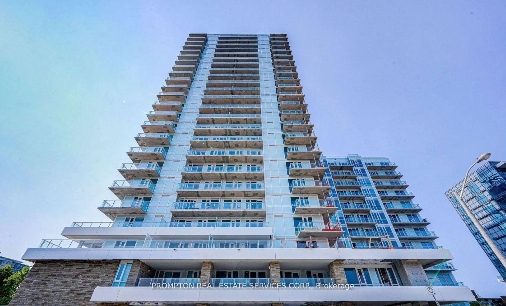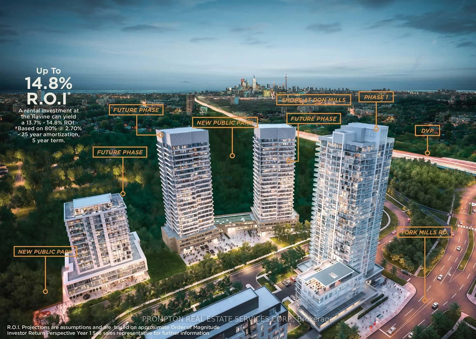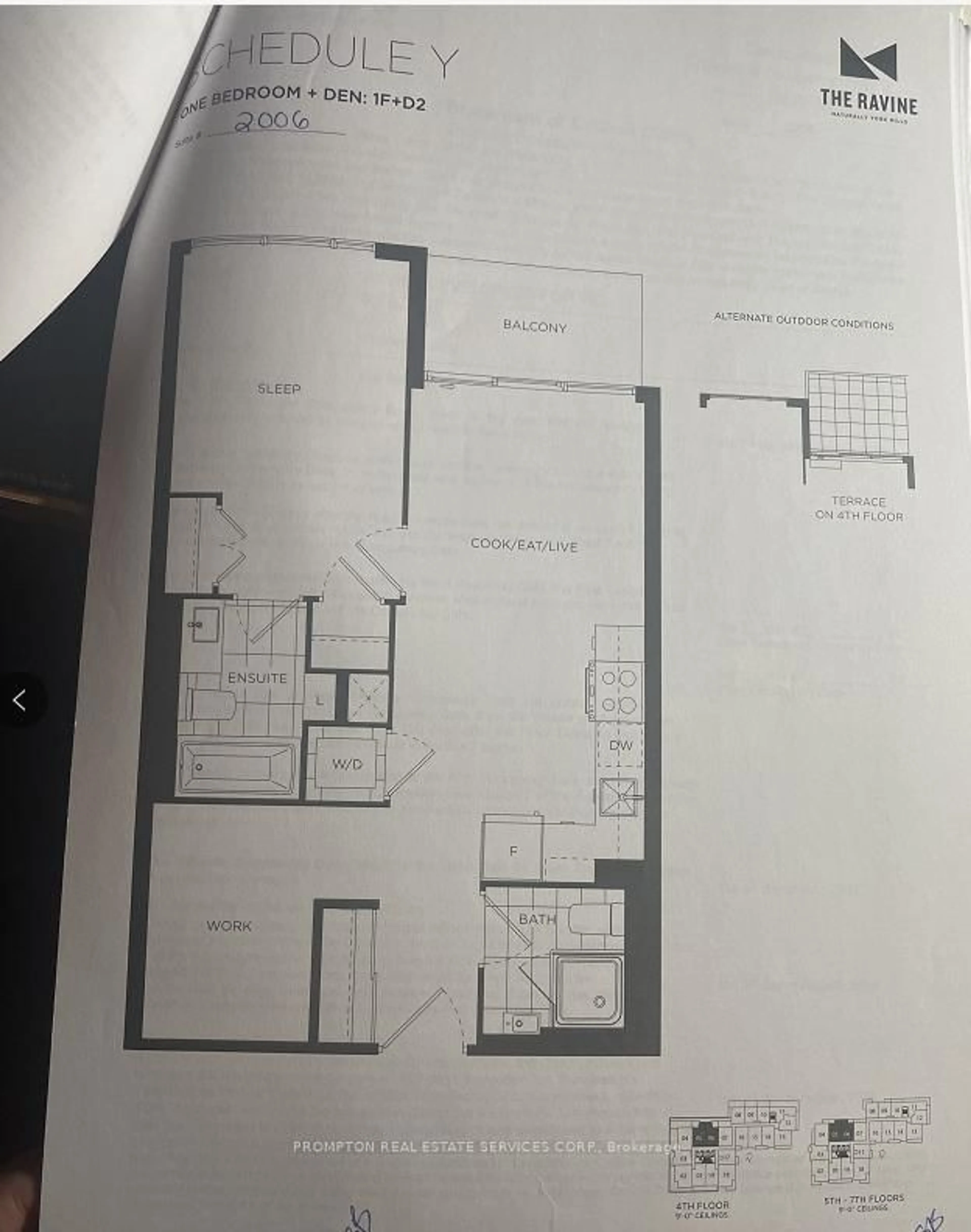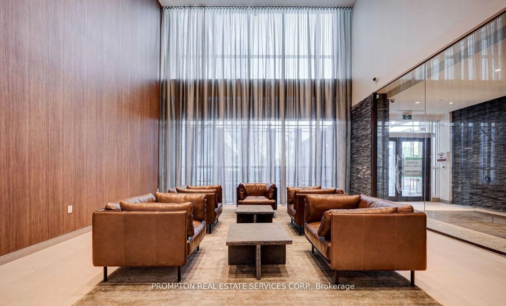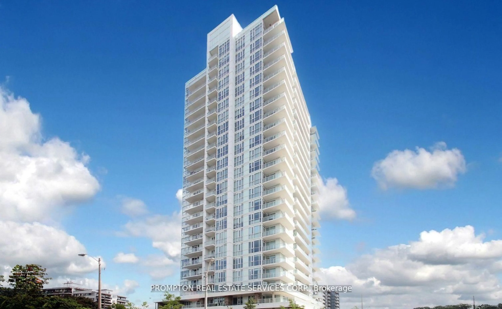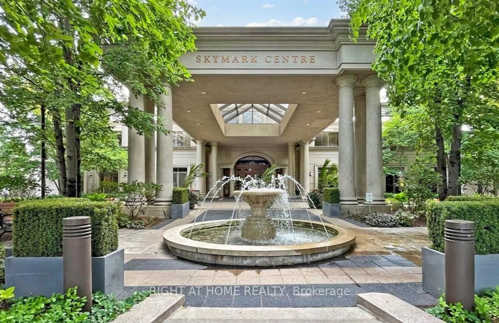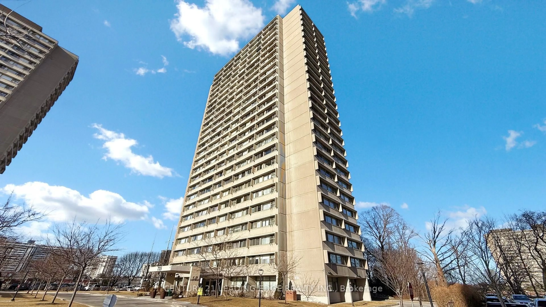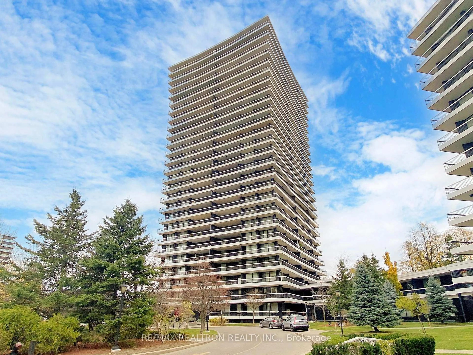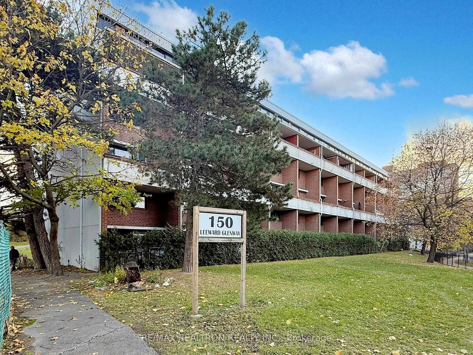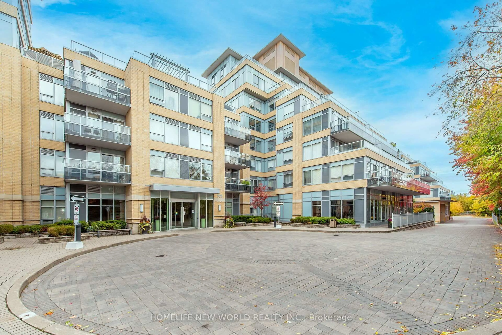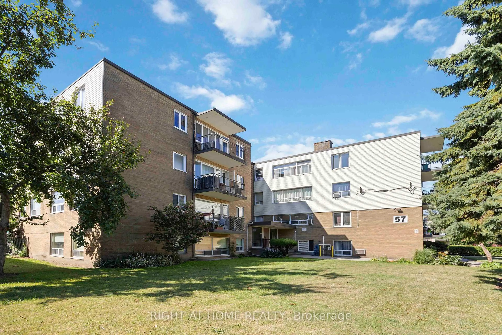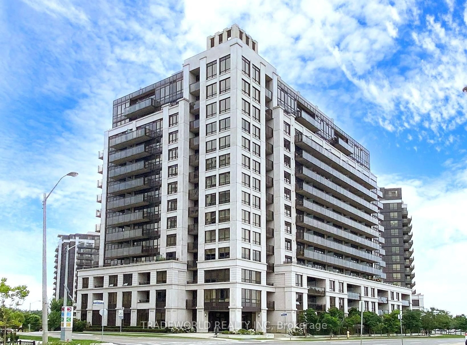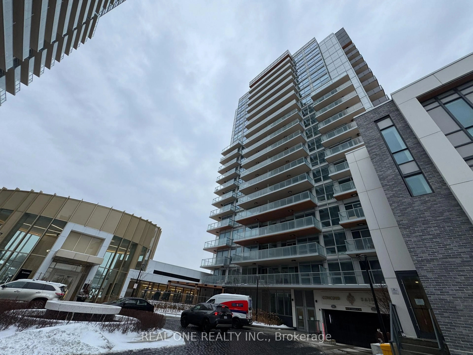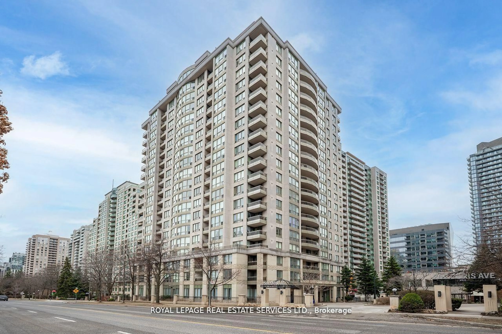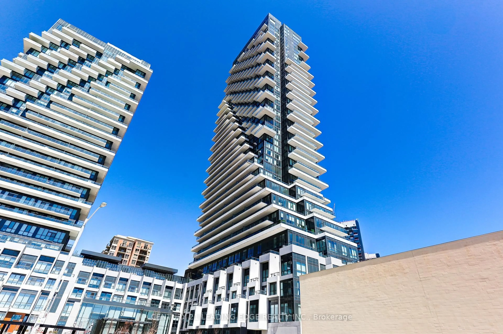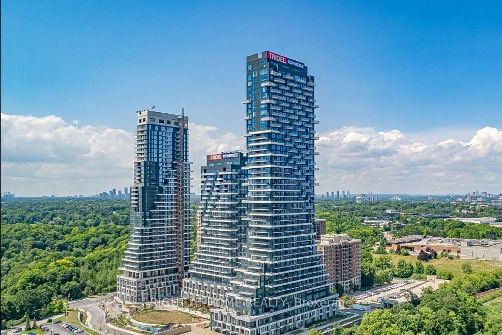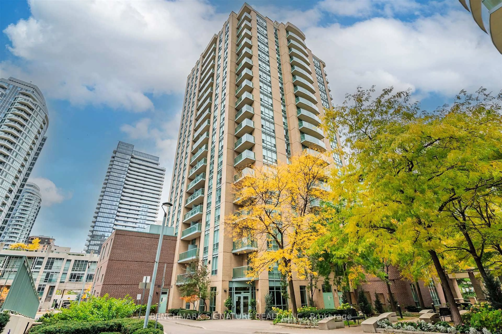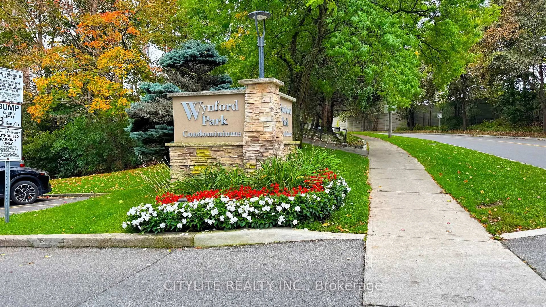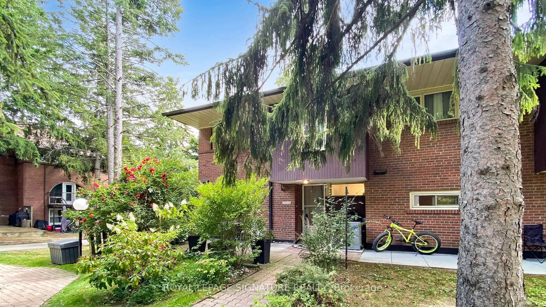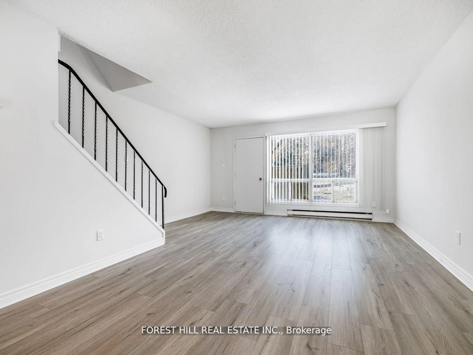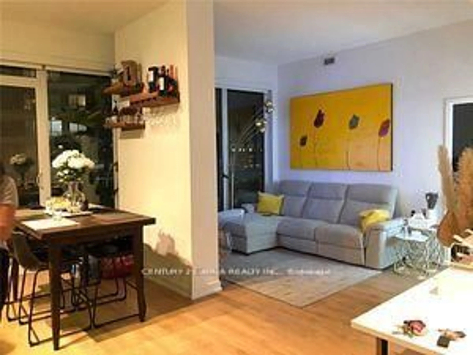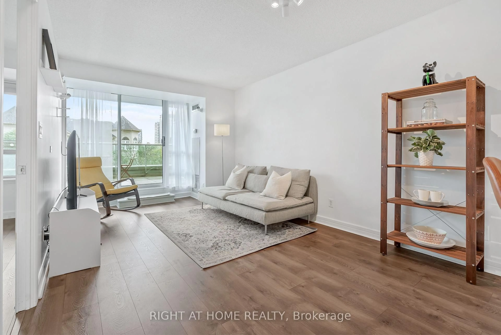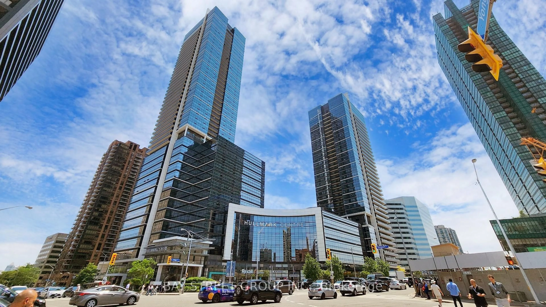10 Deerlick Cres #2006, Toronto, Ontario M3A 0A7
Contact us about this property
Highlights
Estimated valueThis is the price Wahi expects this property to sell for.
The calculation is powered by our Instant Home Value Estimate, which uses current market and property price trends to estimate your home’s value with a 90% accuracy rate.Not available
Price/Sqft$819/sqft
Monthly cost
Open Calculator
Description
Ravine Living at Its Finest!Discover the perfect blend of nature, style, and urban convenience in this beautifully upgraded 1+1 bedroom, 2-bathroom condo with parking, nestled in the prestigious Ravine community. This north-facing suite offers 679 sq ft total living space (629 sq ft interior + 50 sq ft balcony) and features rare 10-ft ceilings for a spacious and airy feel.The open-concept kitchen is fully upgraded with quartz countertops, an enhanced stovetop, modern cabinetry, stainless steel appliances, and in-suite laundry. Stylish laminate flooring runs throughout the unit, complemented by a custom-built white oak island, integrated closets, cabinets, shelving, and wardrobe for smart storage. Motorized blinds offer both comfort and privacy.Unmatched location with the TTC stop at your door, and quick access to Hwy 401, DVP, and major shopping centres like Shops at Don Mills and Fairview Mall. Step outside to enjoy nearby Brookbanks Park and Deerlick Court Ravine, offering serene trails and green space.Luxury amenities include: 24-Hour Concierge Fitness Centre & Yoga Area Party Room & Games Room Rooftop Sundeck with Lounge Outdoor Terrace with BBQ & Dining Area Dog Spa & Kids Playroom Visitor ParkingPhase II of The Ravine will feature a residents-only clubhouse and indoor pool, adding even more value and lifestyle appeal.A rare opportunity to live in a well-designed, functional, and stylish space surrounded by natural beauty and city convenience.
Property Details
Interior
Features
Exterior
Features
Parking
Garage spaces -
Garage type -
Total parking spaces 1
Condo Details
Amenities
Gym, Bike Storage, Visitor Parking, Party/Meeting Room, Community BBQ
Inclusions
Property History
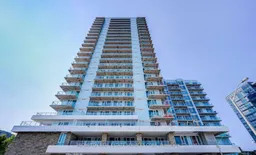 19
19