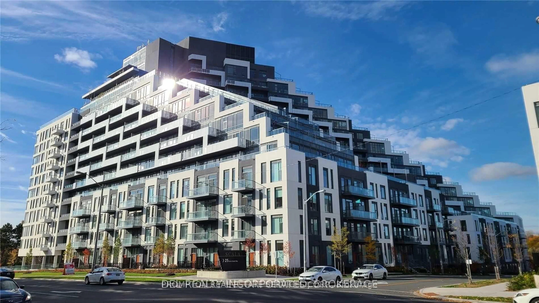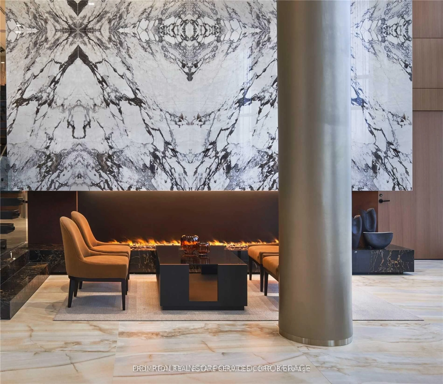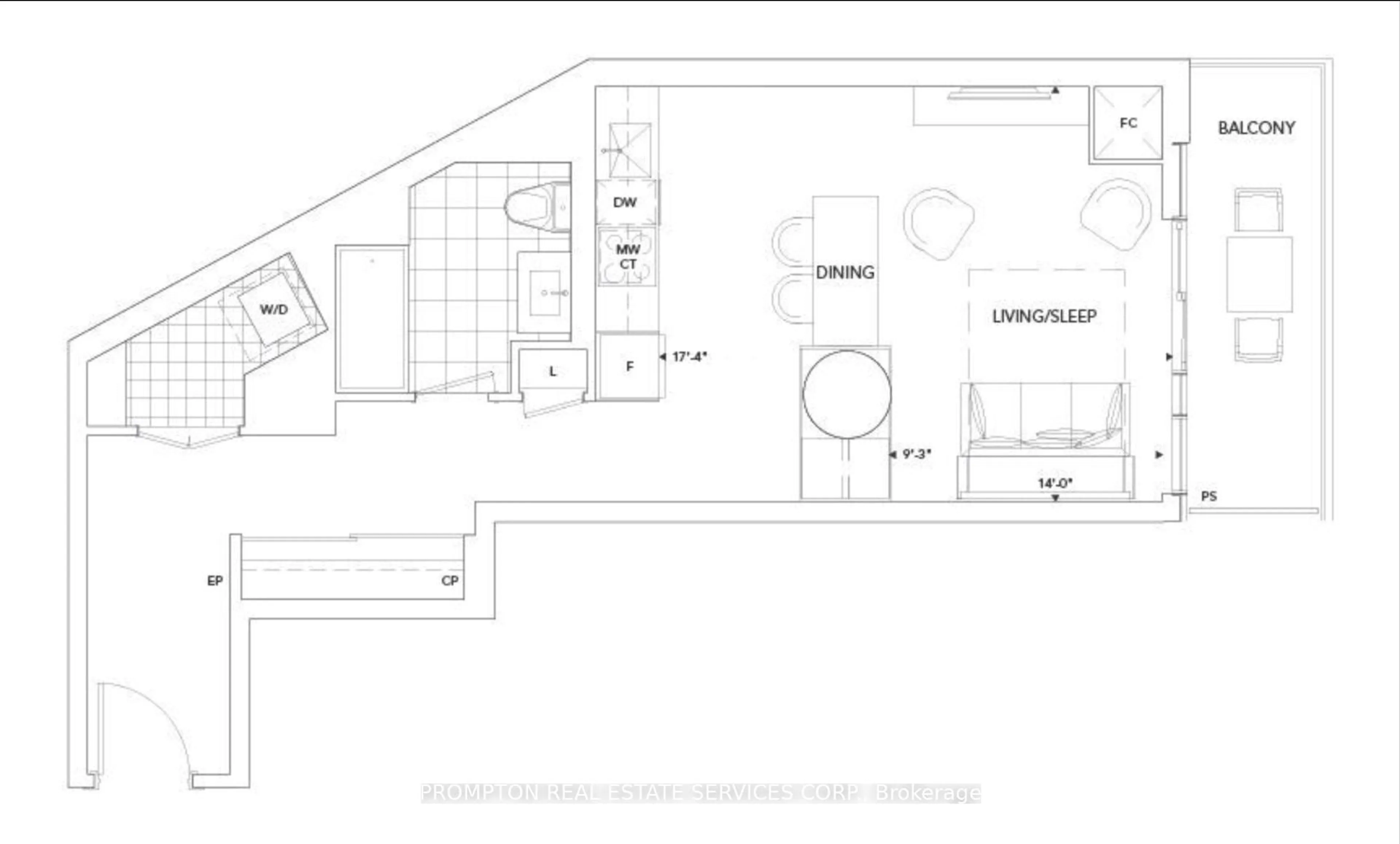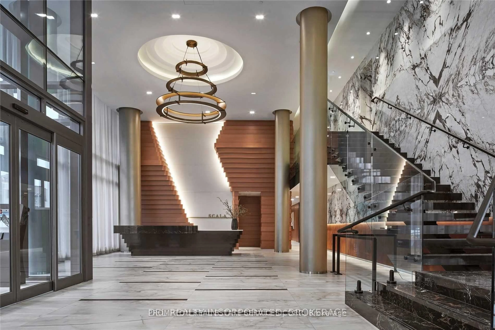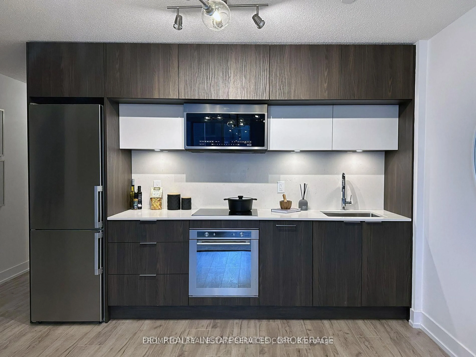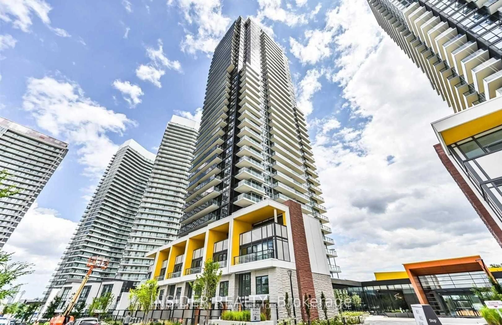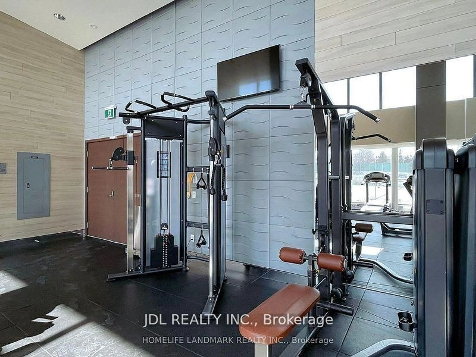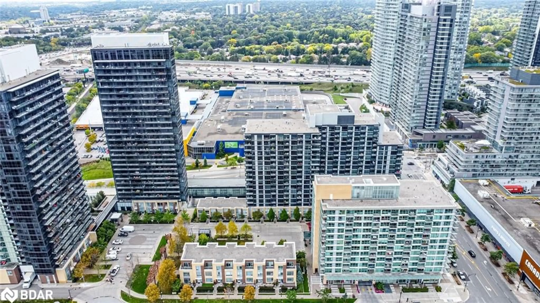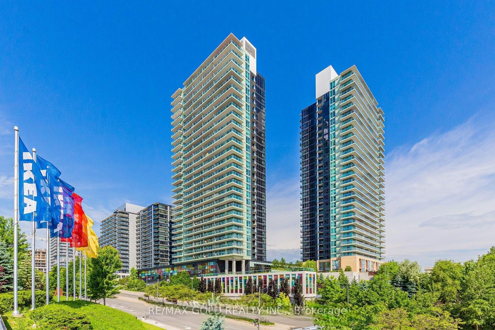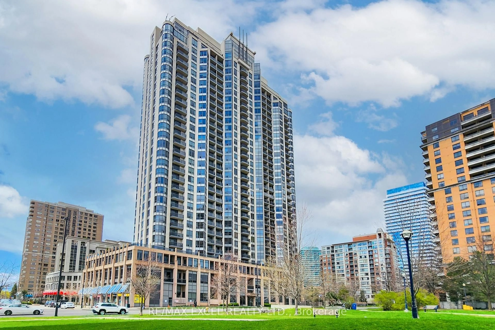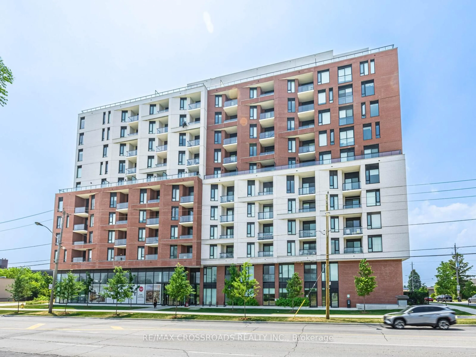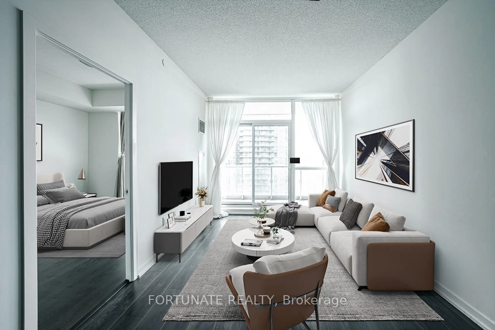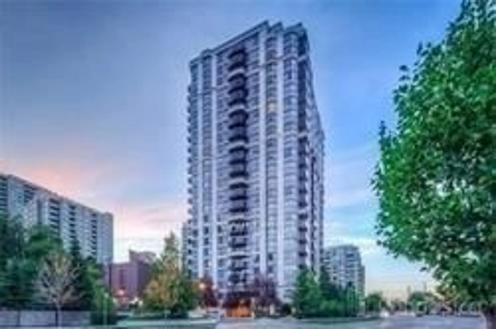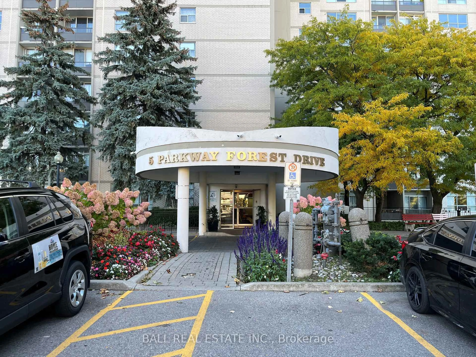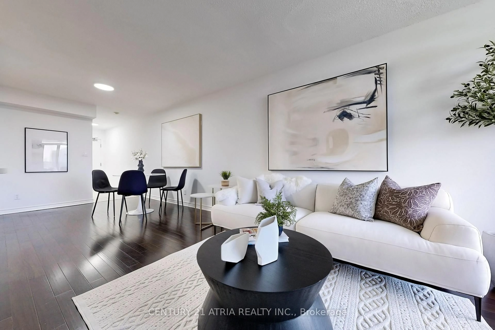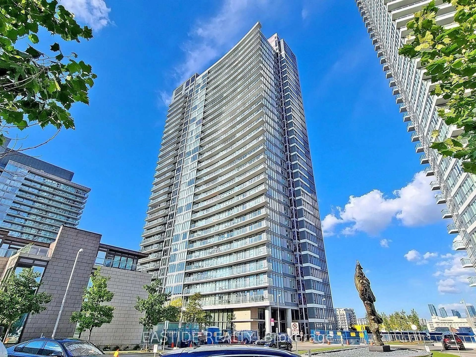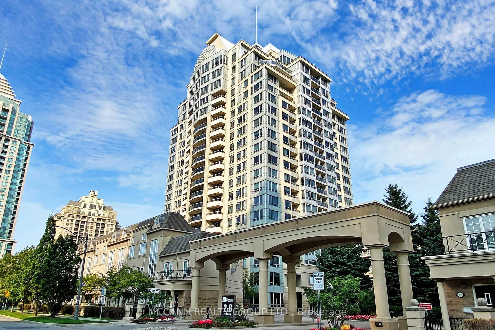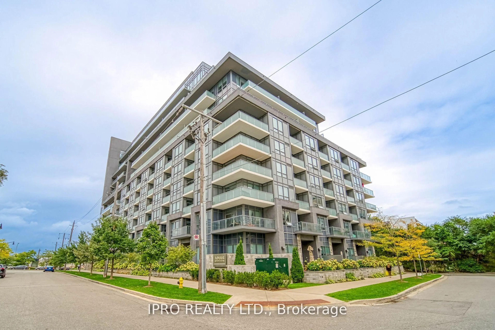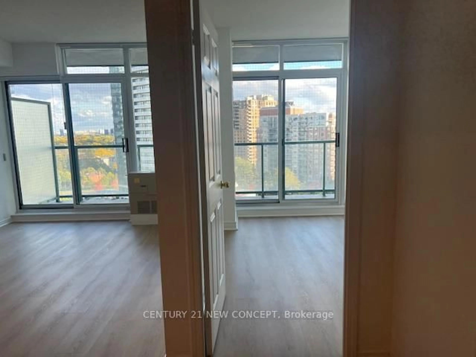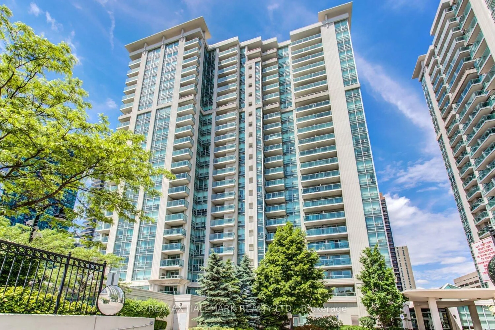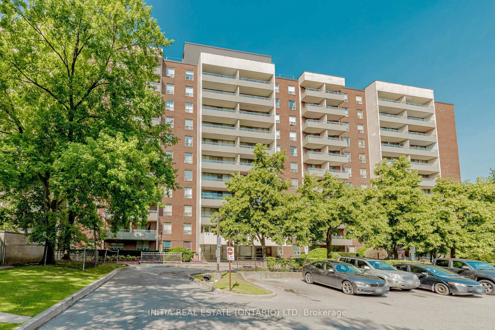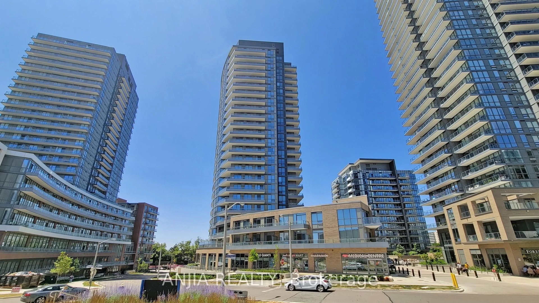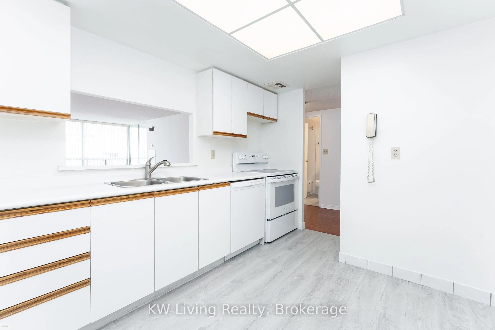25 Adra Grado Way #306, Toronto, Ontario M2J 0H6
Contact us about this property
Highlights
Estimated valueThis is the price Wahi expects this property to sell for.
The calculation is powered by our Instant Home Value Estimate, which uses current market and property price trends to estimate your home’s value with a 90% accuracy rate.Not available
Price/Sqft$1,138/sqft
Monthly cost
Open Calculator

Curious about what homes are selling for in this area?
Get a report on comparable homes with helpful insights and trends.
+33
Properties sold*
$660K
Median sold price*
*Based on last 30 days
Description
Tranquility Meets City Living at TRIDEL's Prestigious SCALA!Experience luxury and serenity in this executive studio condo by TRIDEL, perfectly situated in a prime location. Nestled beside lush ravine trails and parkland, SCALA offers a harmonious blend of nature and modern sophistication.This beautifully designed suite features soaring ceilings, an open-concept layout, and floor-to-ceiling windows that fill the space with natural light. The modern kitchen boasts built-in appliances, quartz countertops, and sleek cabinetry - ideal for both everyday living and entertaining.The spacious primary suite includes a walk-in closet and a private ensuite bath. Step outside to your private terrace with a direct gas BBQ hookup - perfect for morning coffee, relaxing with a book, or hosting evening dinners. This "townhouse-style" condo offers the convenience of two separate entrances.Enjoy full TRIDEL amenities including two pools, a rooftop lounge, fitness facilities, and more. Just steps to transit, subway, shops, groceries, restaurants, parks, the Don River Trail, and hospital. Only a 5-minute drive to Hwy 404 & 401.Includes 1 parking and 1 locker. Live and love where luxury meets nature - welcome home to SCALA.
Property Details
Interior
Features
Exterior
Features
Parking
Garage spaces 1
Garage type Underground
Other parking spaces 0
Total parking spaces 1
Condo Details
Inclusions
Property History
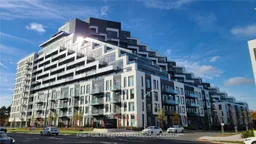 16
16