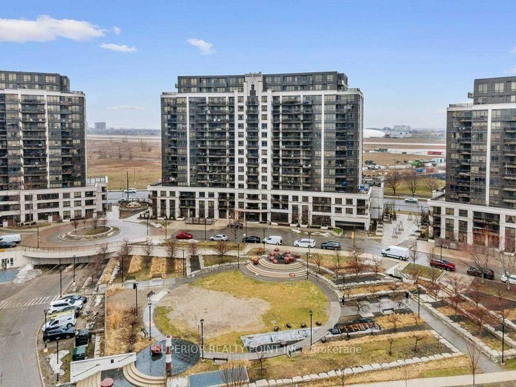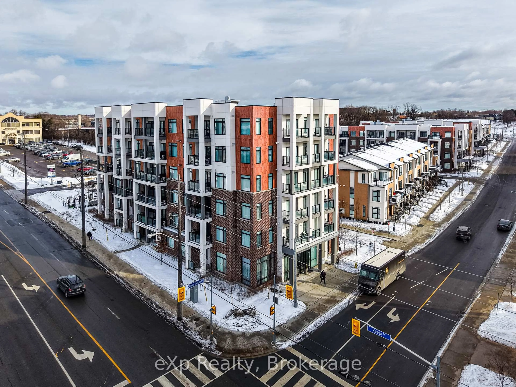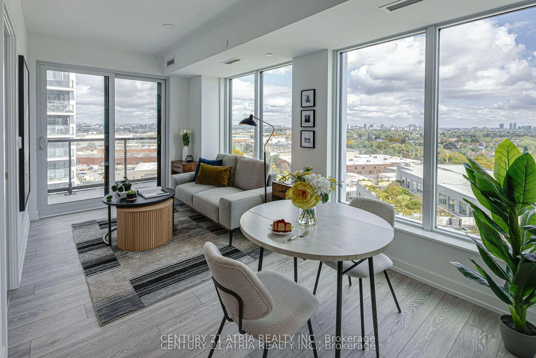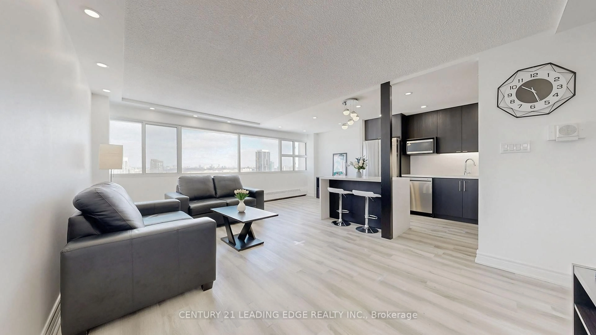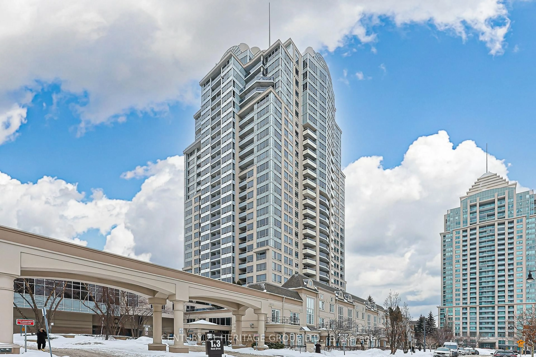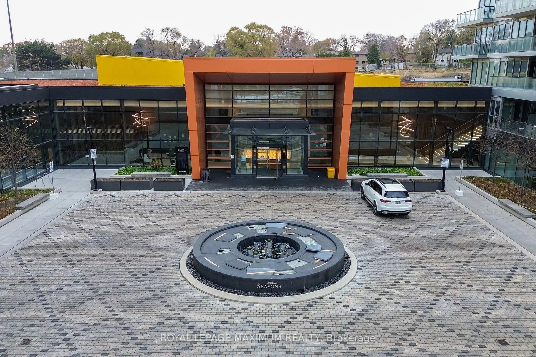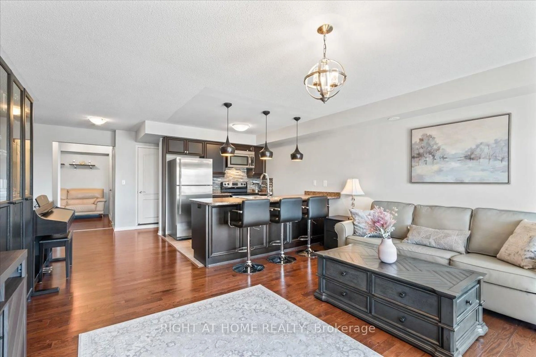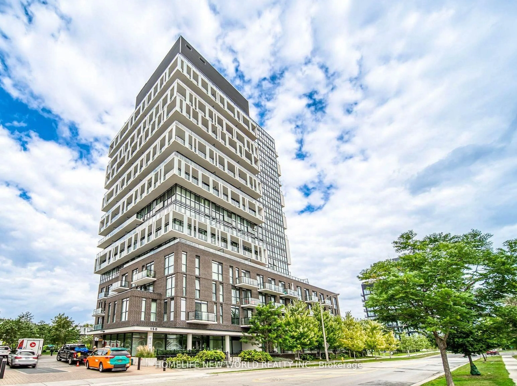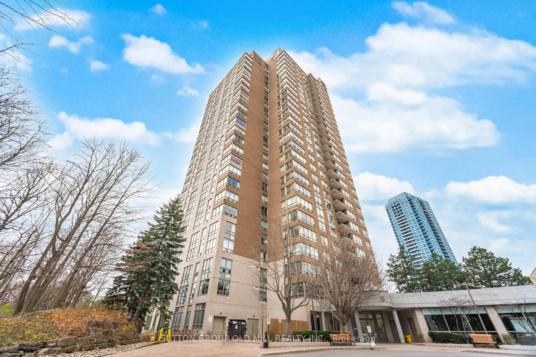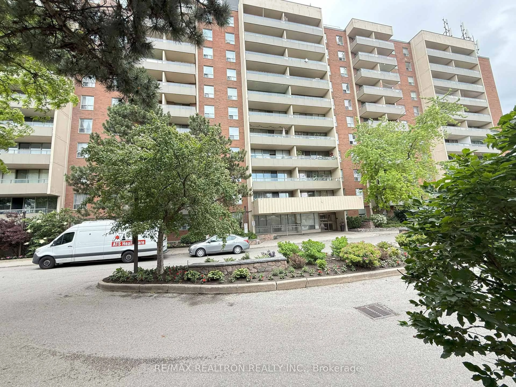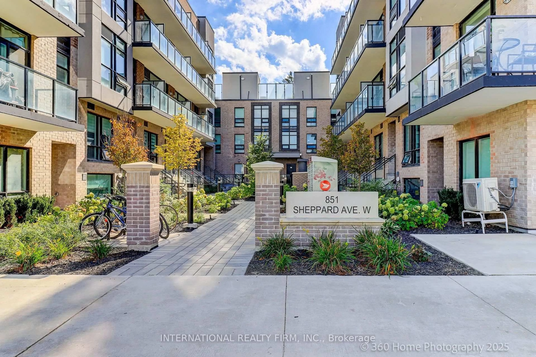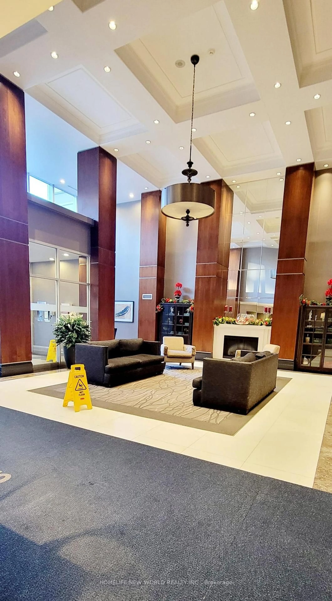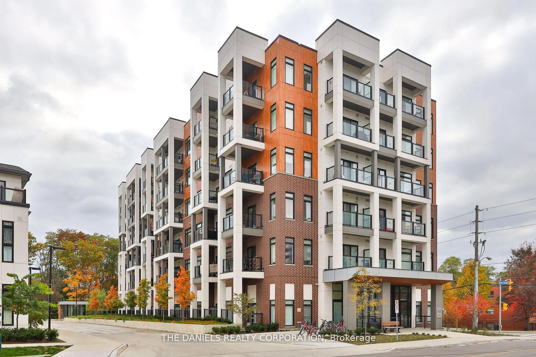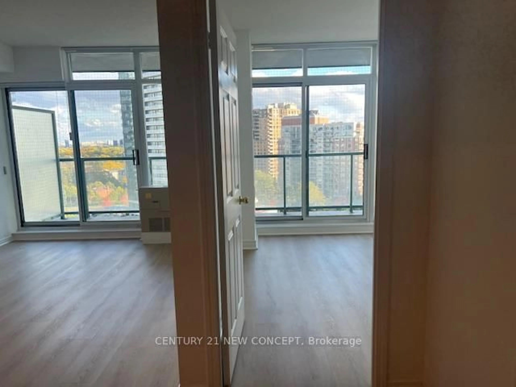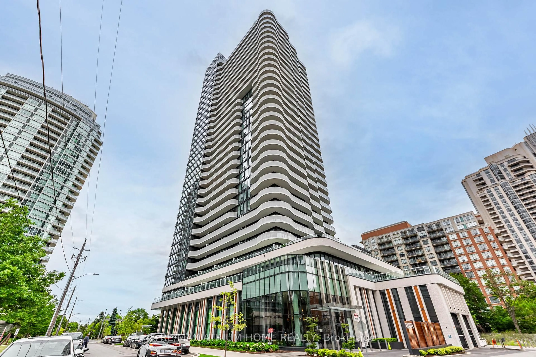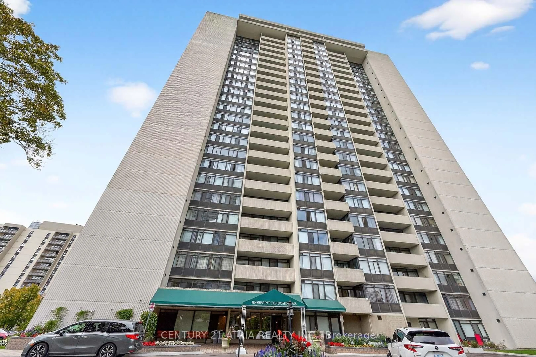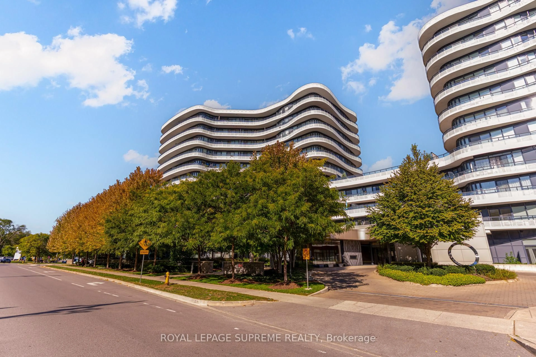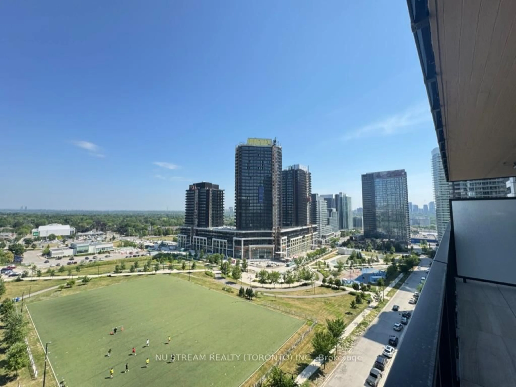Welcome to this spacious and beautifully maintained 3-bedroom condominium that perfectly combines comfort, style, and convenience. The thoughtfully designed floor plan features an open. concept kitchen and living area filled with natural light, creating a warm and inviting space ideal for both everyday living and entertaining. With a full bathroom and an additional powder room, this home provides functionality and ease for families, professionals, or guests. Additional highlights include the convenience of ensuite laundry, underground parking with a dedicated locker, and a prime location just steps from the elevator and garbage chute for effortless daily living. The monthly condo fee offers exceptional value, covering heat, electricity, water, building insurance, management, common elements, and even 50% of internet costs. Residents also enjoy access to an impressive range of world-class amenities including a state-of-the-art fitness center, an Olympic sized swimming pool, squash and basketball courts, as well as beautifully maintained outdoor spaces. Perfectly situated, this property offers unmatched connectivity within walking distance to shopping, TTC, schools, Finch West Subway, and York University, with convenient access to Highways 400 and 401. Outdoor enthusiasts will also appreciate nearby parks equipped with tennis courts. Combining modern comfort with a prime location, this home offers a lifestyle of true convenience, activity, and accessibility.
Inclusions: ALL ELF'S, FRIDGE, STOVE, DISHWASHER, WASHER, DRYER, RANGE HOOD, ALL WINDOW COVERINGS
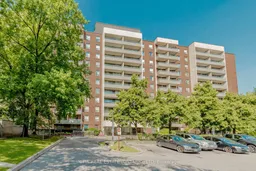 49
49

