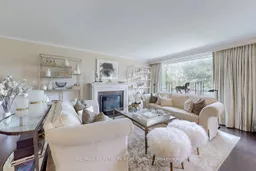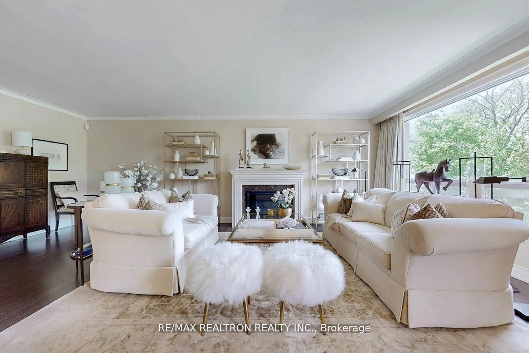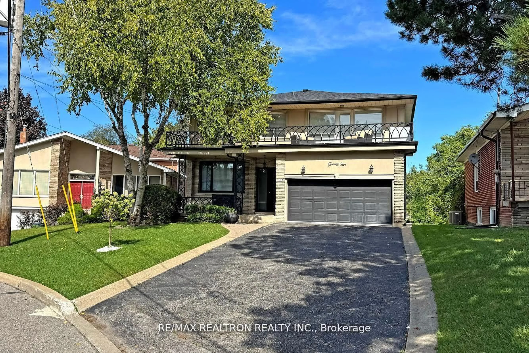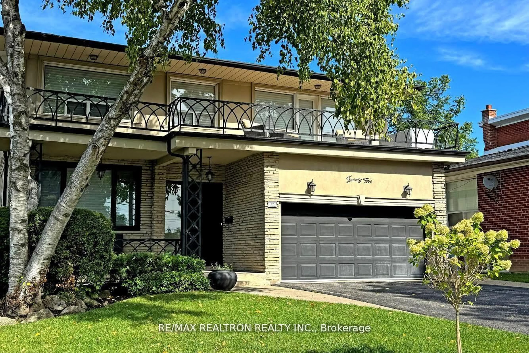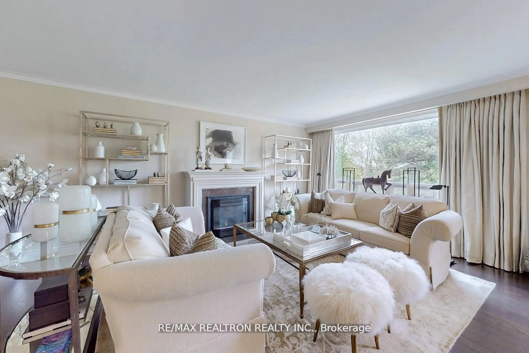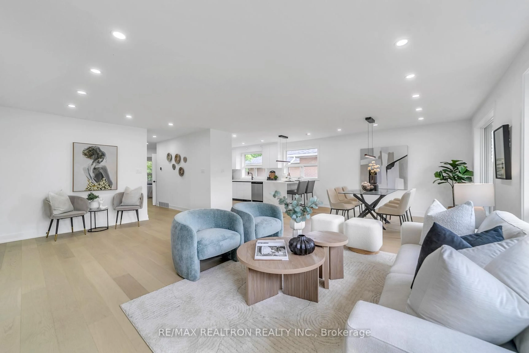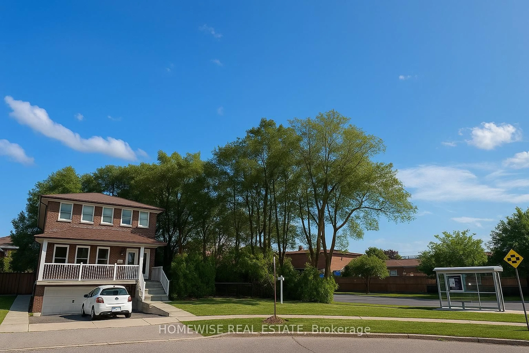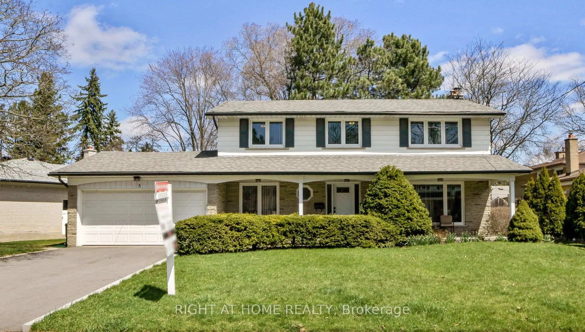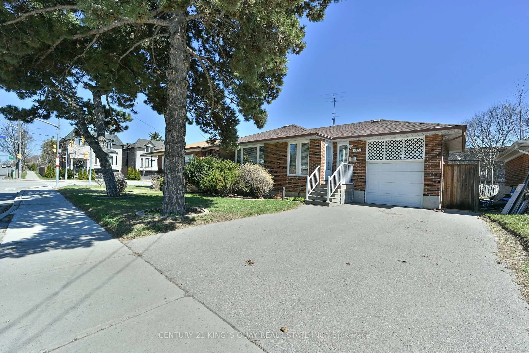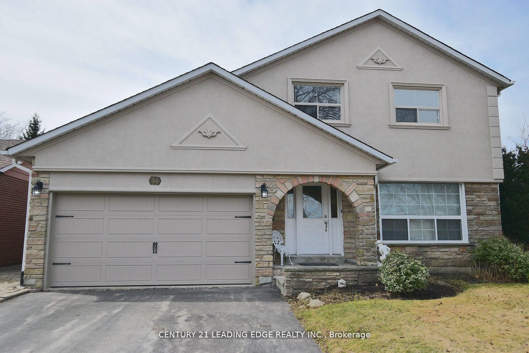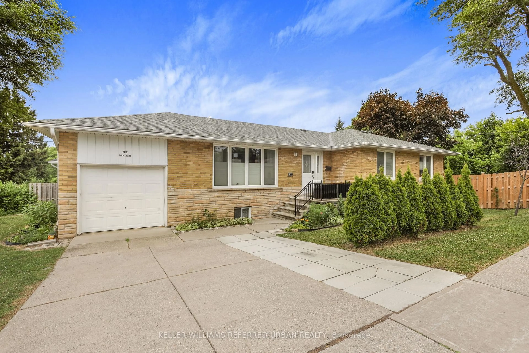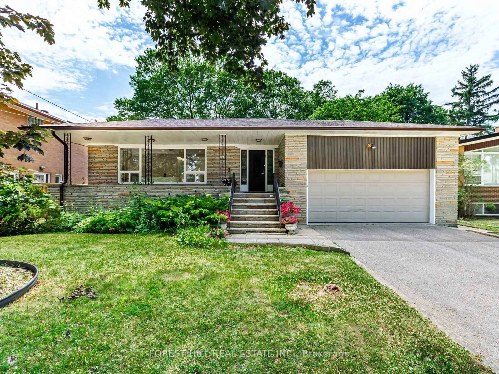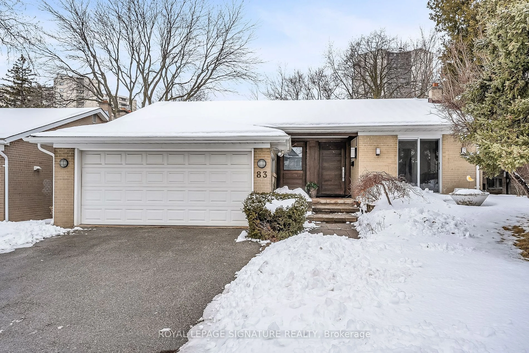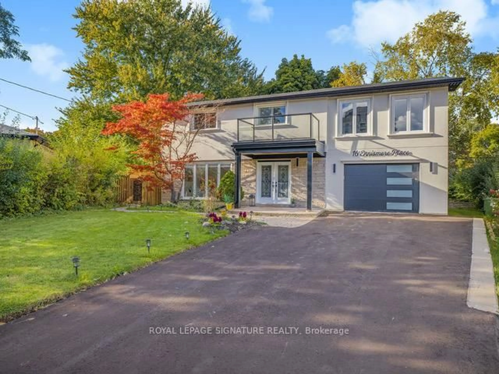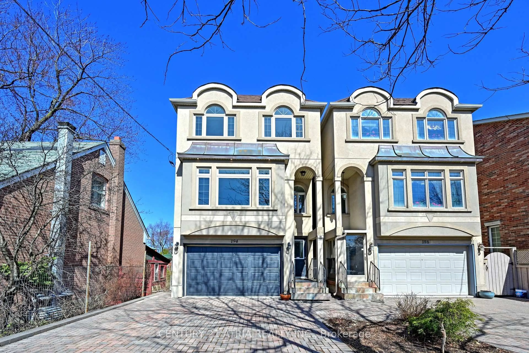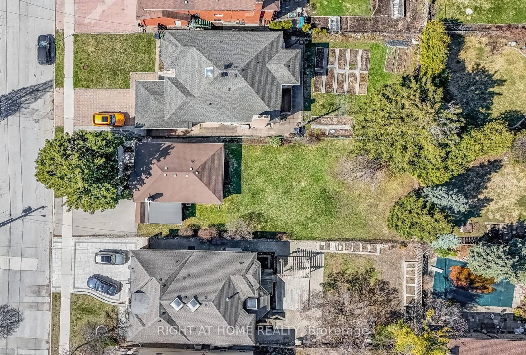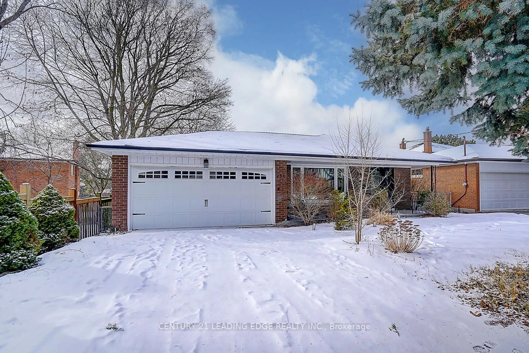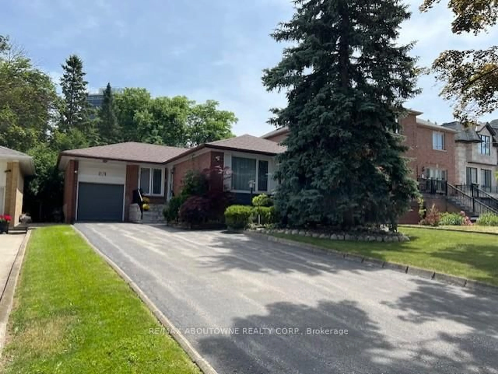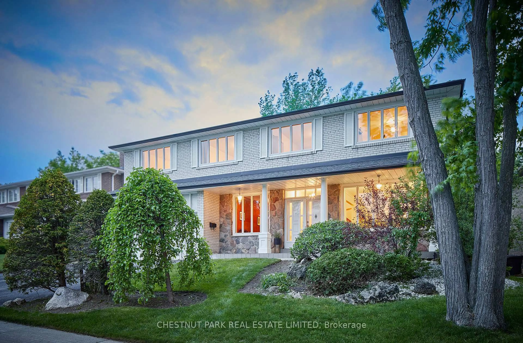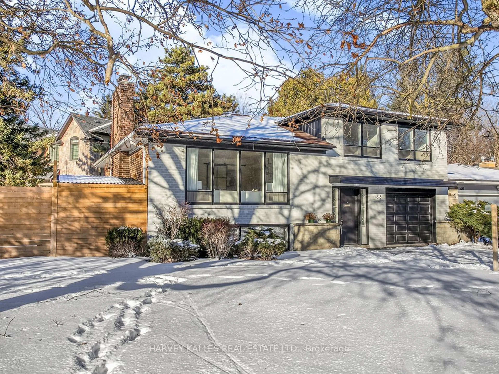25 Cedar Spring Grve, Toronto, Ontario M3H 5L4
Contact us about this property
Highlights
Estimated valueThis is the price Wahi expects this property to sell for.
The calculation is powered by our Instant Home Value Estimate, which uses current market and property price trends to estimate your home’s value with a 90% accuracy rate.Not available
Price/Sqft$680/sqft
Monthly cost
Open Calculator

Curious about what homes are selling for in this area?
Get a report on comparable homes with helpful insights and trends.
+12
Properties sold*
$1.2M
Median sold price*
*Based on last 30 days
Description
Gorgeous, elegant, fully renovated & redesigned by Andrew Pike, 3,350 sq ft above ground with over 4,000 sq ft of finished living space, 5 bedroom, 4-bathroom home with walk-out lower level, set on a picturesque ravine like lot. Offering the perfect balance of privacy, nature, and city convenience, this home is a true urban escape. This massive former 5 bedroom was redesigned to create a huge master bedroom suite. The home features massive windows that flood the space with natural light. In winter, you feel nestled in a snowy forest; in summer, its as if the city disappears. The main floor is ideal for both entertaining and everyday living with separate family room with fireplace that can be used as a home office, a huge open concept living/ dining room with a gas fireplace and a modern kitchen with oversized center island, granite tops, high-end SS appliances and W/O to a spacious deck. Upstairs you have 4 large bedrooms that provide comfort and retreat, with the primary suite offering a fireplace, huge 5 pcs spa-like private ensuite bathroom with separate water closet & heated floors, a large W/I closet and W/O to a massive terrace perfect for relaxation and your morning coffee. Thoughtful storage solutions throughout the home ensure everything has its place. The finished W/O lower level adds valuable space, complete with a 5th bedroom with full window, a 3 pcs bathroom w/ a large bench & steam shower, large rec room currently used as a home gym with W/O to the patio and the yard, perfect for unwinding or hosting guests. Step outside to a lush backyard that merges seamlessly with the ravine, offering beautiful views and a sense of tranquility. With a two-car garage, ample parking, and proximity to top-rated schools, shopping, highways, and transit, this is a rare opportunity not to be missed. Everything is done! Just move in & enjoy!
Property Details
Interior
Features
Main Floor
Foyer
1.85 x 3.63Living
7.06 x 6.68hardwood floor / Gas Fireplace / Open Concept
Dining
7.06 x 6.68hardwood floor / Open Concept
Kitchen
3.84 x 4.93Modern Kitchen / Stainless Steel Appl / Granite Counter
Exterior
Features
Parking
Garage spaces 2
Garage type Attached
Other parking spaces 4
Total parking spaces 6
Property History
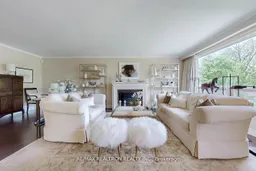 49
49
