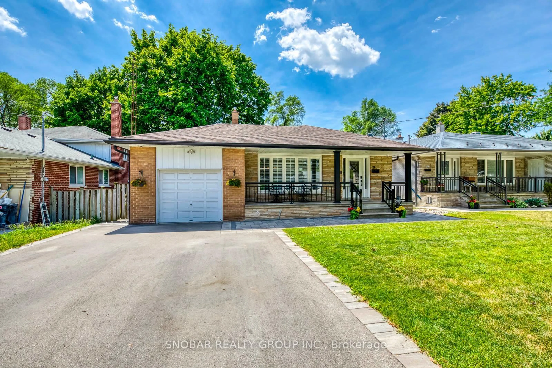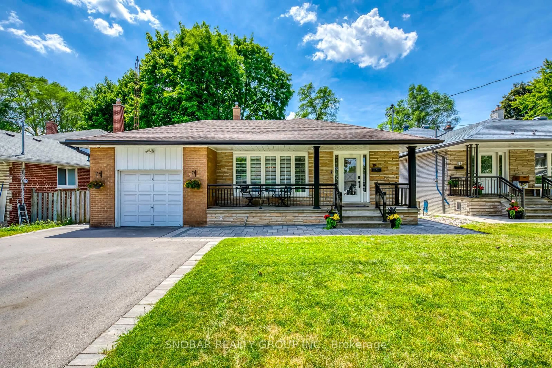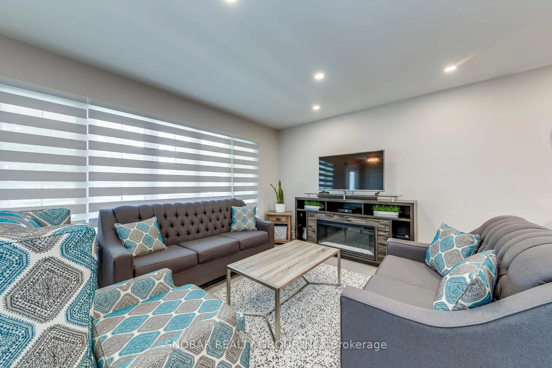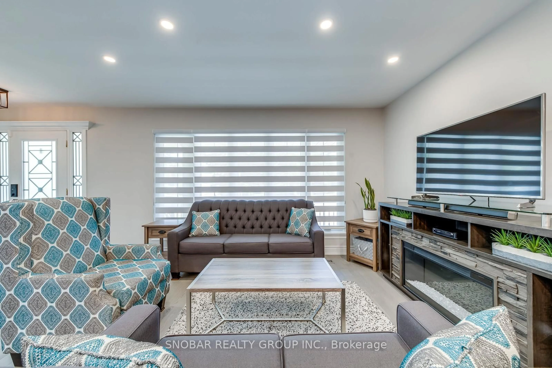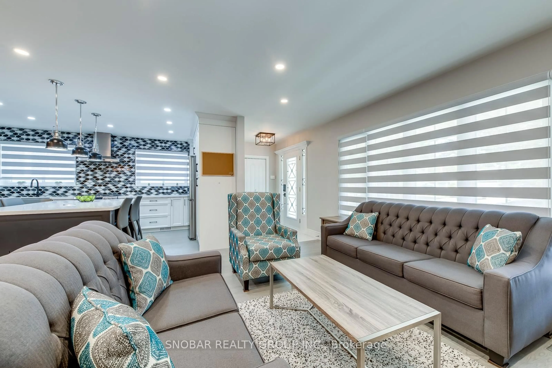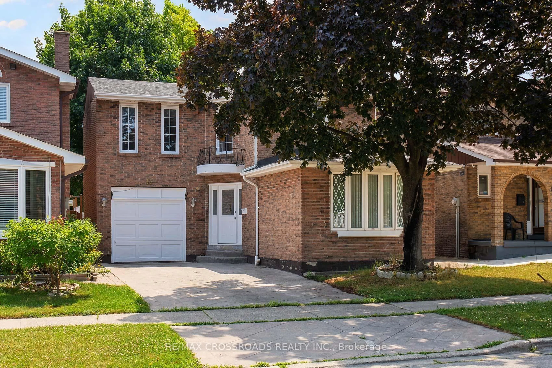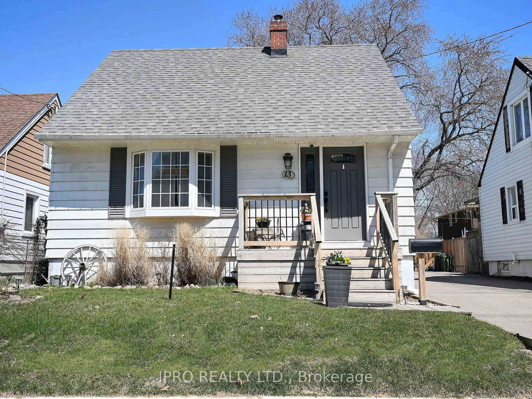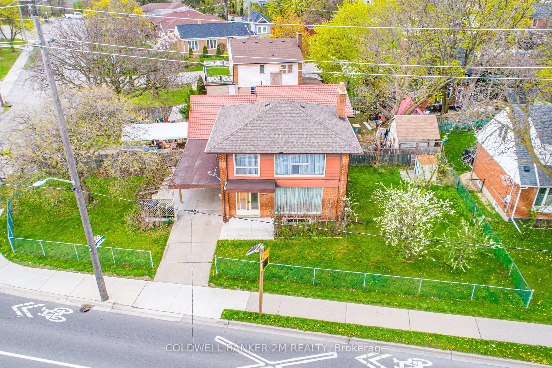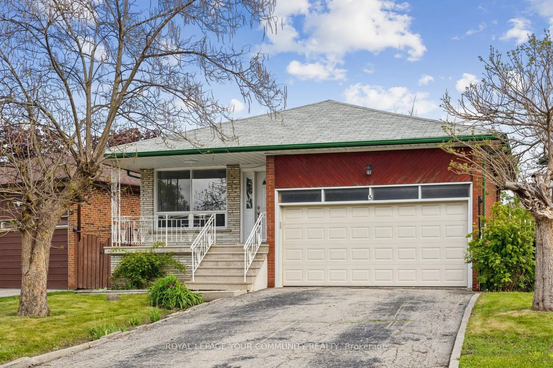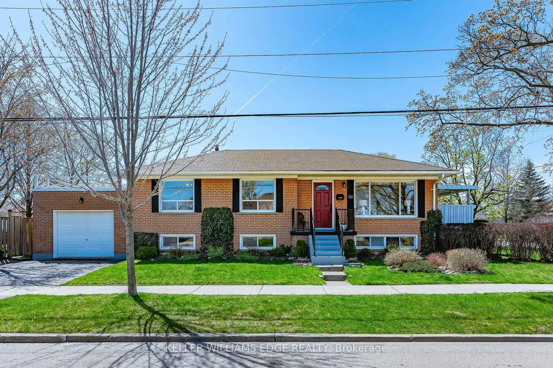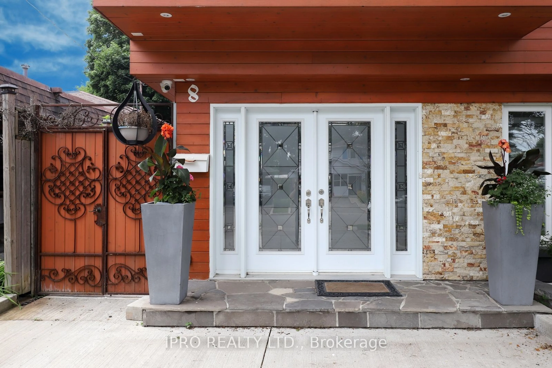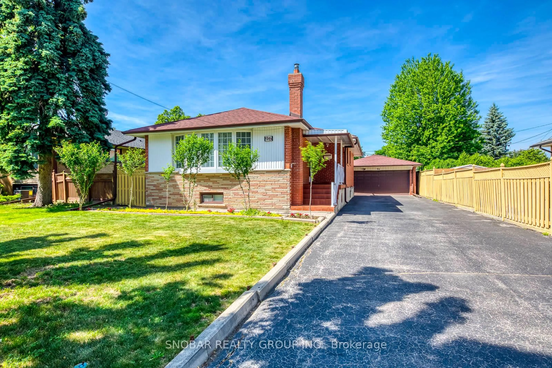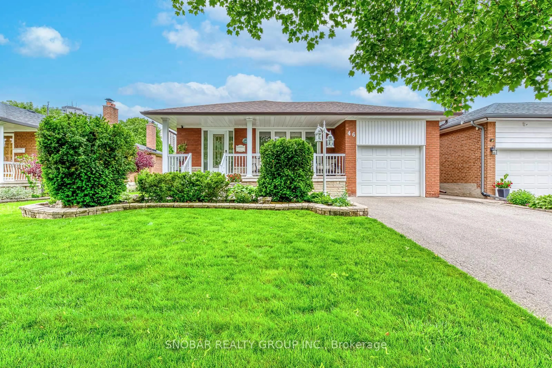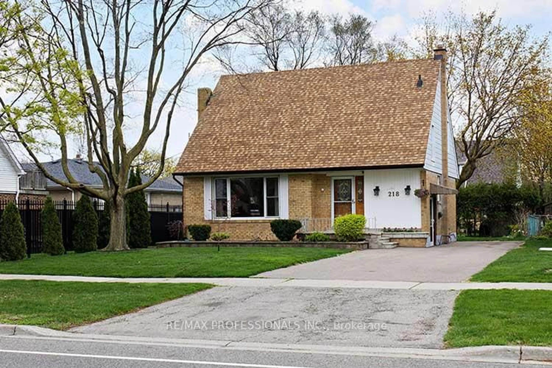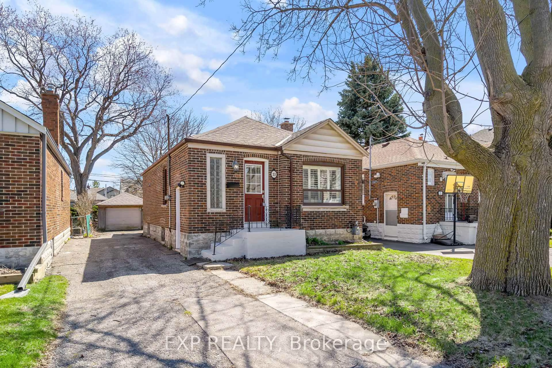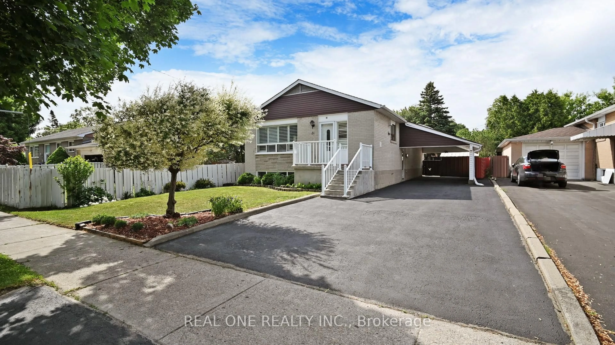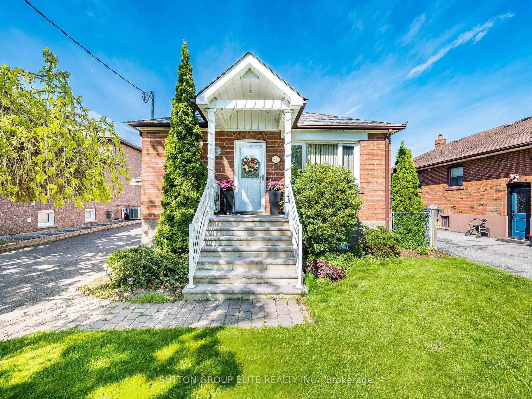19 Forest Path Crt, Toronto, Ontario M9V 1L4
Contact us about this property
Highlights
Estimated valueThis is the price Wahi expects this property to sell for.
The calculation is powered by our Instant Home Value Estimate, which uses current market and property price trends to estimate your home’s value with a 90% accuracy rate.Not available
Price/Sqft$641/sqft
Monthly cost
Open Calculator

Curious about what homes are selling for in this area?
Get a report on comparable homes with helpful insights and trends.
+1
Properties sold*
$1.1M
Median sold price*
*Based on last 30 days
Description
Lot! Lot! Lot! Rare 50 x 146 Foot Lot! This stunning home has been renovated top-to-bottom with nearly $200K in high-quality upgrades, thoughtfully designed to enhance modern living and everyday comfort. Situated on one of the most sought-after streets in the neighbourhood, this property offers the perfect blend of style, function and location. Enjoy direct access to the Humber River Valley Trails - an outdoor paradise for nature enthusiasts, dog walkers, and cyclists. Inside, the sun-filled open-concept living and dining areas feature hardwood floors and seamless flow, ideal for todays lifestyle. The modern eat-in kitchen boasts premium finishes, custom cabinetry, quartz counters, and modern appliances - perfect for family living and entertaining. This generous backsplit offers four spacious bedrooms, an oversized family room with a cozy gas fireplace, and a walk-out to the large, private yard. The beautifully finished basement adds flexible space for a home office, playroom, or multi-generational living. This home has been updated to elevate your quality of life - just move in and enjoy! Shows 10++! Priced to sell!
Property Details
Interior
Features
Main Floor
Living
4.47 x 3.45hardwood floor / Combined W/Dining / Window
Dining
3.33 x 3.48hardwood floor / Open Concept / Pot Lights
Kitchen
4.04 x 5.16hardwood floor / Eat-In Kitchen / Window
Exterior
Features
Parking
Garage spaces 1
Garage type Attached
Other parking spaces 2
Total parking spaces 3
Property History
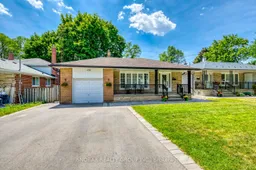 35
35