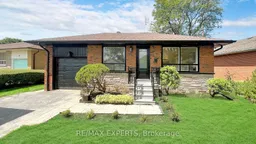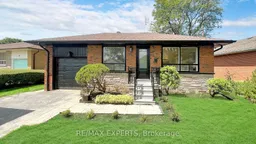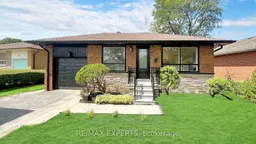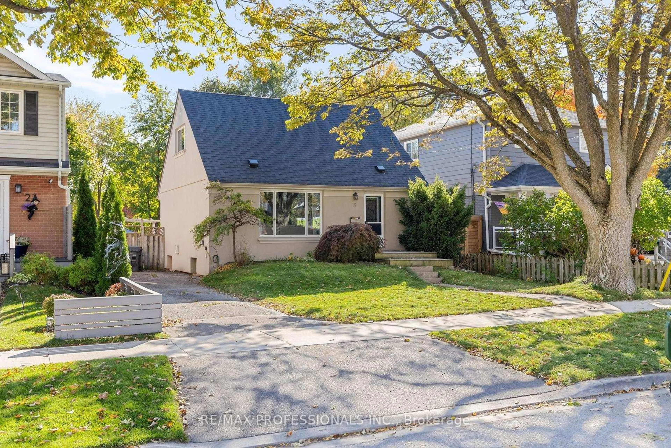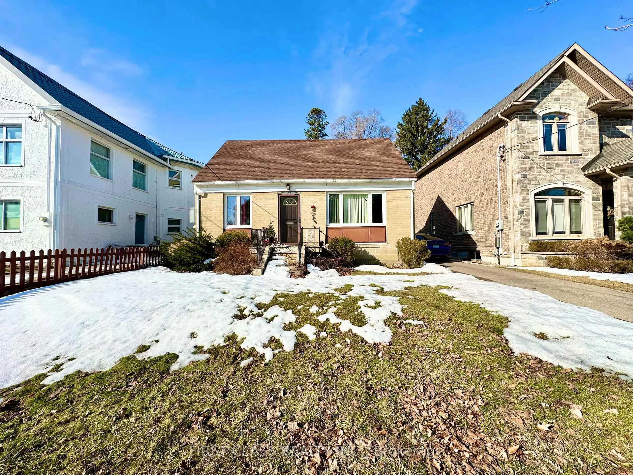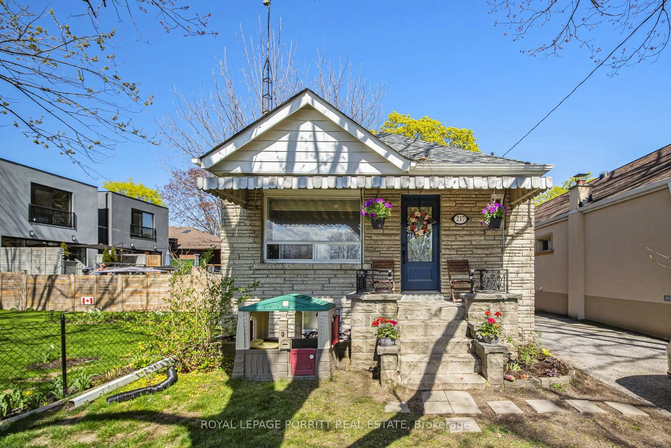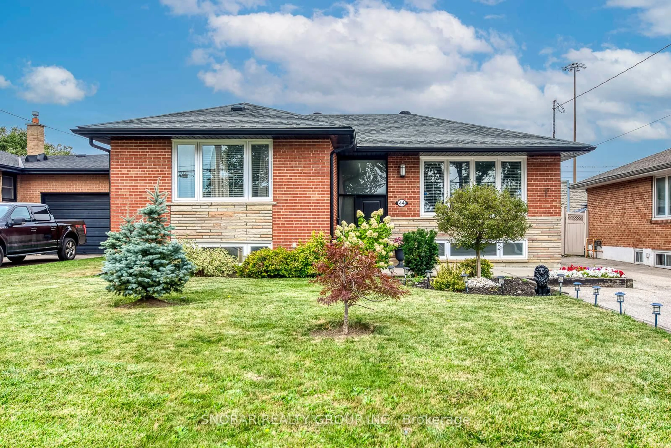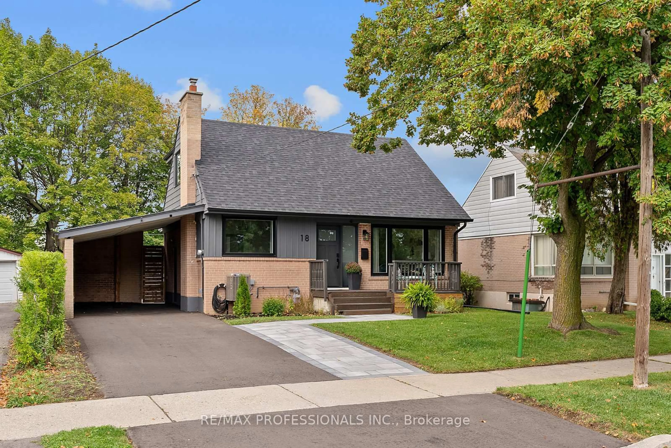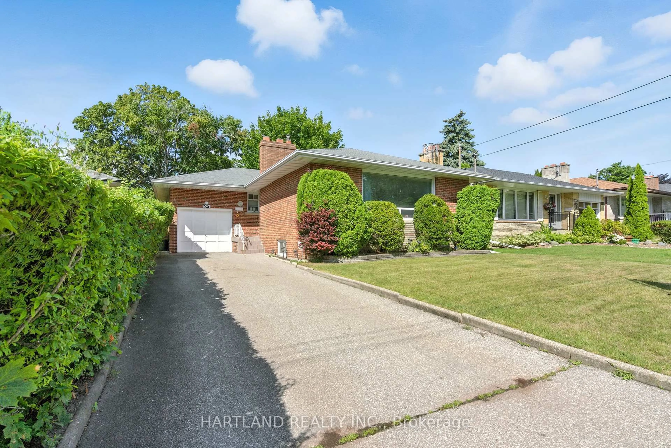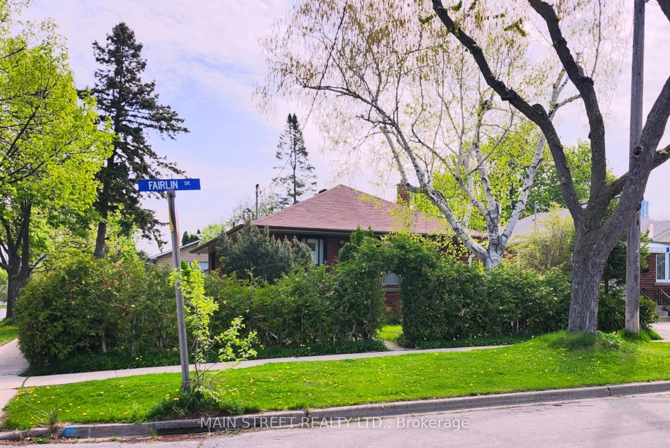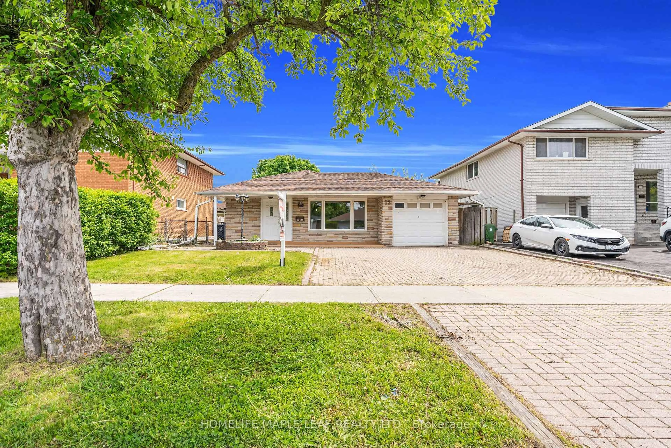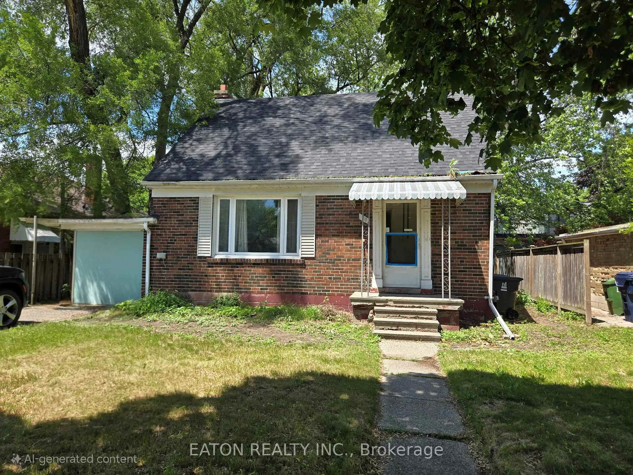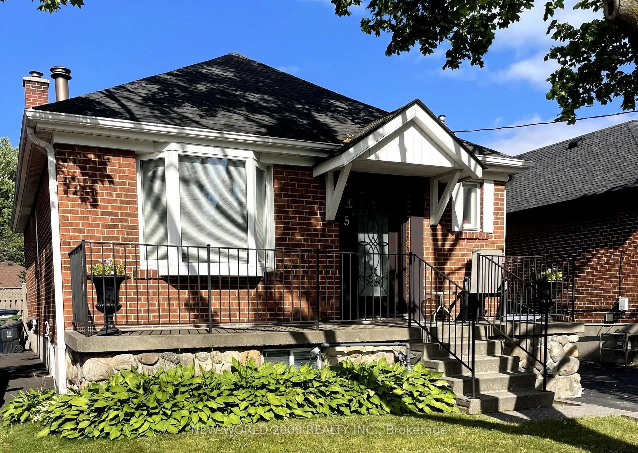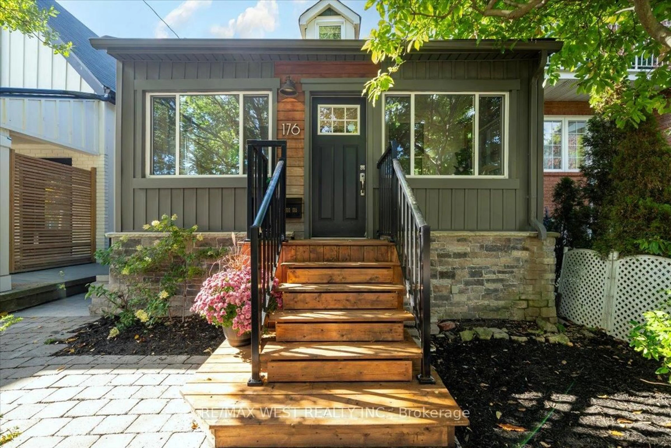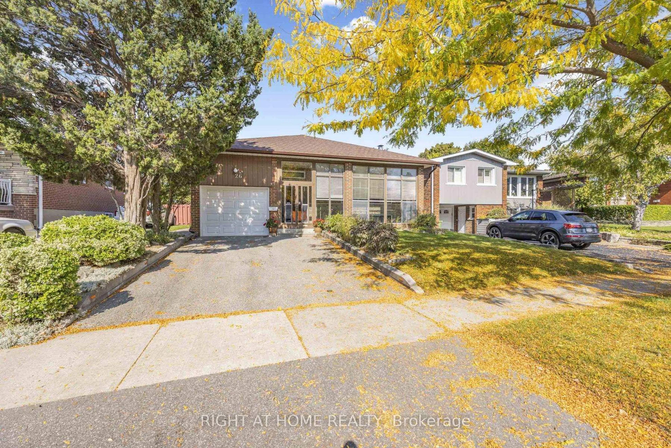Welcome to 16 Arkley Crescent, a true gem in a prime location, just minutes from Toronto Pearson Airport! This beautifully renovated bungalow boasts approximately 2300 square feet of living space. Highlighting a bright and spacious chefs kitchen, featuring quartz countertops, brand-new stainless-steel appliances, custom-built cabinetry with a custom built-in hood, and engineered hardwood floors. In the dining room, you'll find a perfect setting for hosting dinner gatherings, seamlessly connected to an elegant and spacious living room, filled with natural light. The main floor continues to impress with pot lights throughout, three well-appointed bedrooms, and a brand- new modern 4-piece bathroom. The lower level offers a separate basement apartment, complete with a brand-new modern kitchen, boasting quartz countertops and stainless steel appliances. The open concept basement also includes a large family room, a dining area, and two additional bedrooms, making it ideal for an in-law suite or private living quarters. Step into the sunroom, a perfect retreat for relaxation all year round. Outside, the backyard invites you to gather around the fire with family and friends, creating lasting memories. Be the first to enjoy this newly renovated home! Offering versatile living in a desirable location, this home is truly a must-see!
Inclusions: Brand New Appliances In Both Kitchens!
