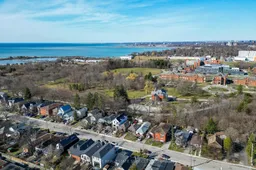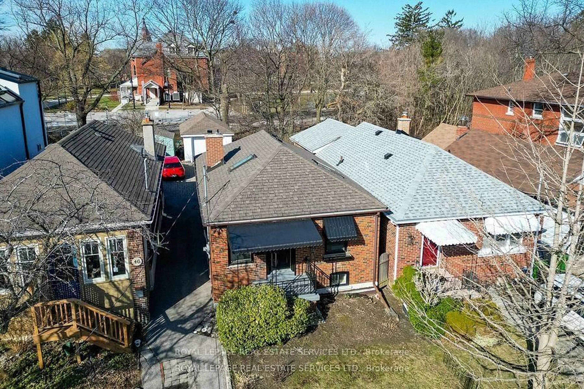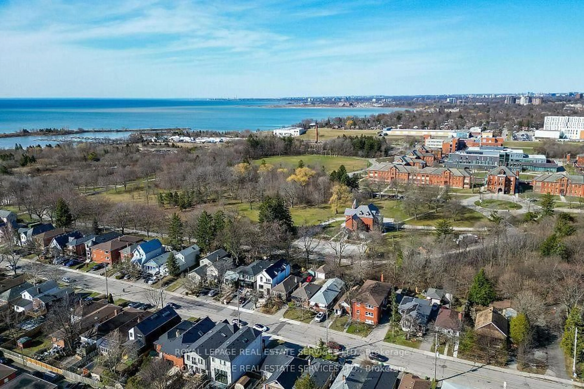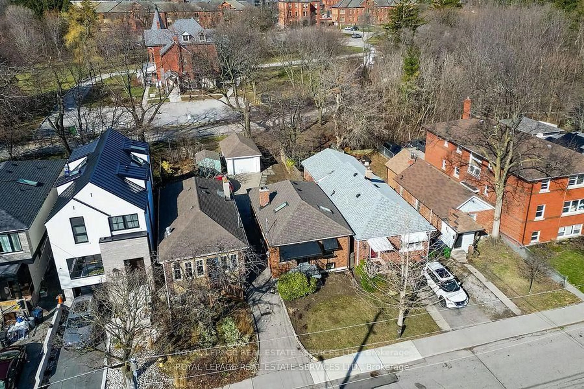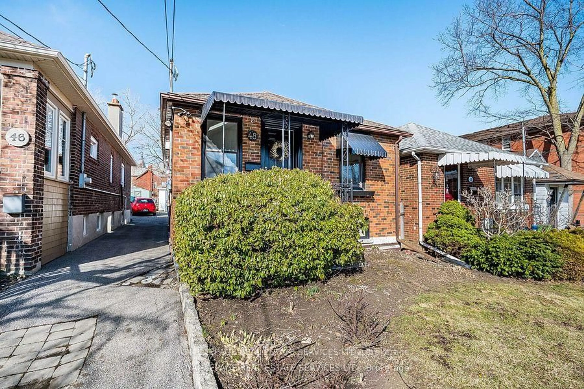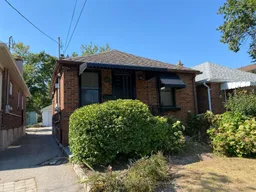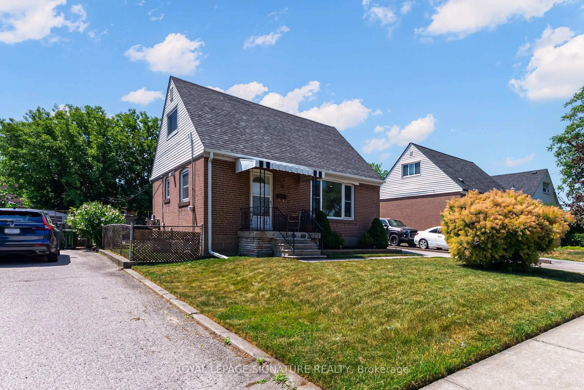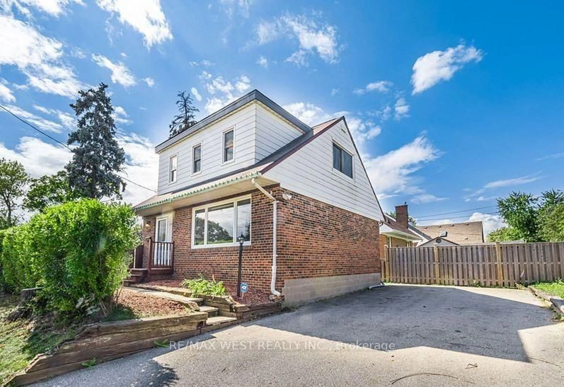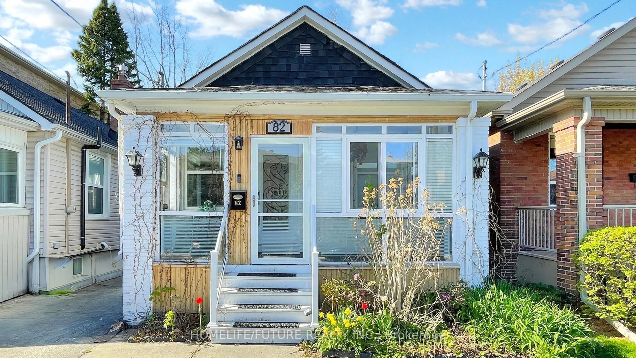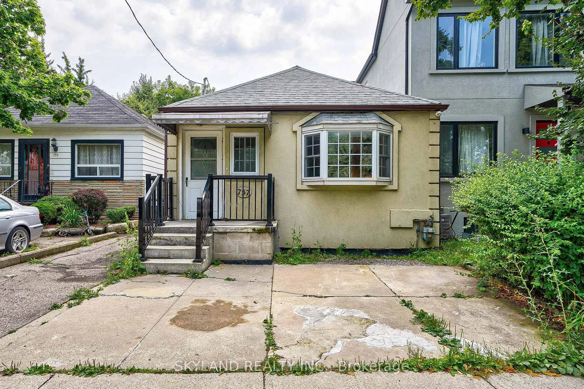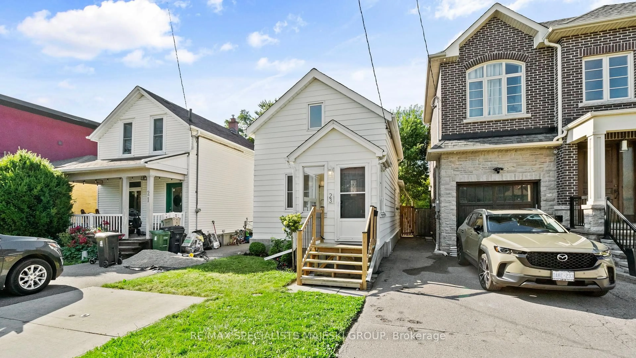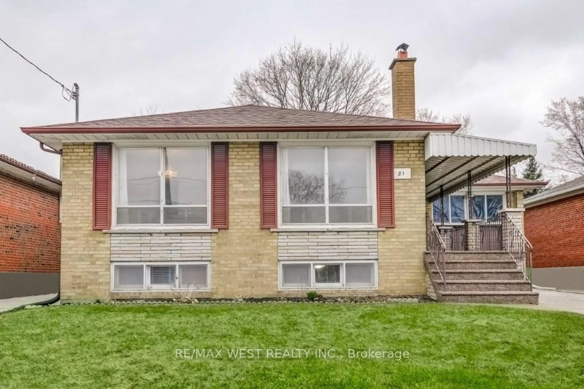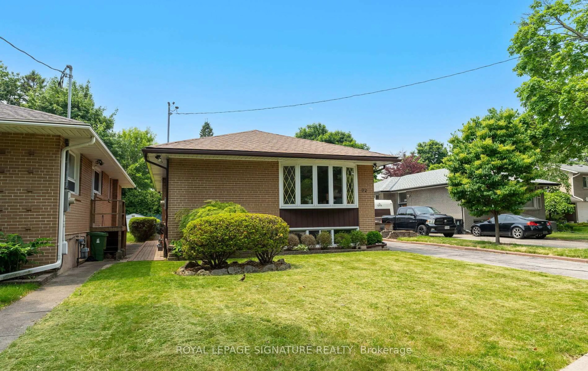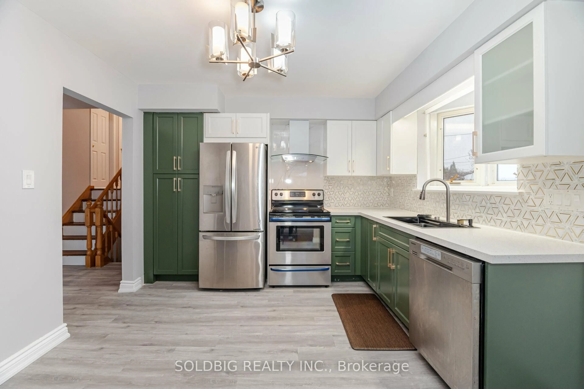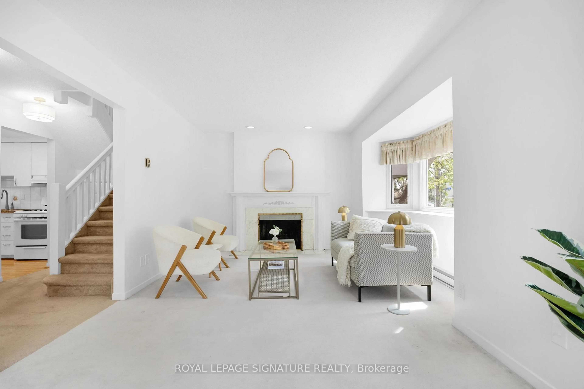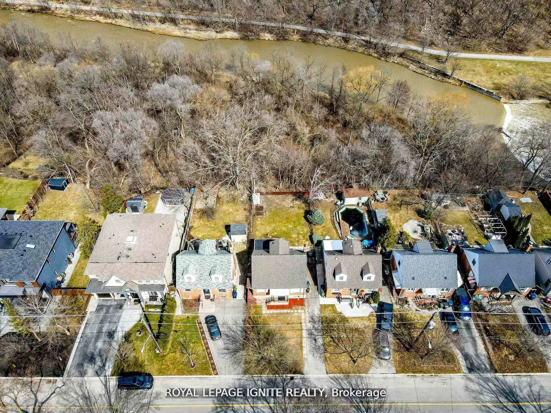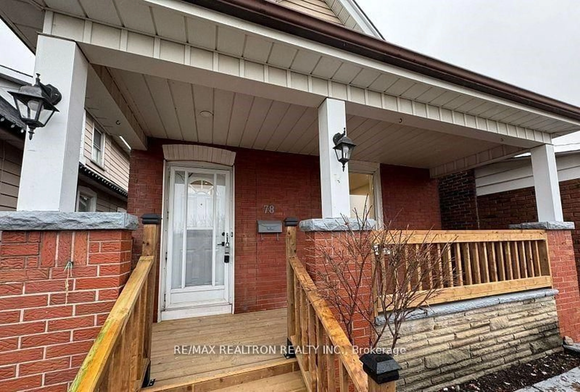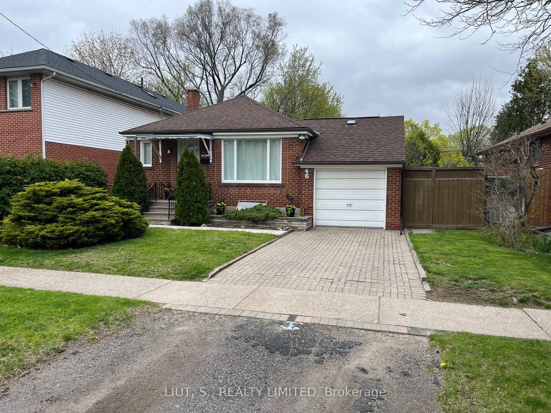48 Thirteenth St, Toronto, Ontario M8V 3H4
Contact us about this property
Highlights
Estimated valueThis is the price Wahi expects this property to sell for.
The calculation is powered by our Instant Home Value Estimate, which uses current market and property price trends to estimate your home’s value with a 90% accuracy rate.Not available
Price/Sqft$1,109/sqft
Monthly cost
Open Calculator

Curious about what homes are selling for in this area?
Get a report on comparable homes with helpful insights and trends.
+7
Properties sold*
$1.4M
Median sold price*
*Based on last 30 days
Description
Calling all first-time buyers, downsizers and condo aficionados! Experience the excitement of 'Life-by-the-Lake' in this thoughtfully-renovated, move-in ready home! This delightful home is the perfect condo alternative and it enjoys a superb setting on a park-side residential street in the heart of the family-friendly community! This surprisingly-spacious bungalow enjoys the look & feel of a trendy condo. Offering 1+1-bedrooms (original 2 bedroom floor plan on main floor), 2 bathrooms and a substantially renovated, open concept, main floor; you will fall in love with the lofty 13-ft vaulted ceiling with exposed beams! The wide-open, freshly painted space combines the living/dining room into one big, bright living area. The renovated kitchen is flooded with daylight and enjoys new cabinetry in a light-oak finish & black quartz countertop. The spacious 'king-sized' primary bedroom is a warmly-inviting room, with a large wardrobe. The sizable main floor bathroom offers loads of built-in storage...who doesn't like extra storage in their bathrooms?! A separate entrance leads to the finished basement which features a handy home office, large 2nd bedroom, walk-in closet, finished laundry room & a 3-piece bathroom with large walk-in shower. Outback is a west-facing garden with detached garage, hardscaped patio and private gate leading directly into Colonel Samuel Smith Park. Locally known as "Sam Smith", this most-popular park enjoys loads of kite-surfing beaches, miles of hiking trails & acres of green space! Imagine stepping from your back garden directly into this dog walking, bird-watching paradise! Hike the trails, skip pebbles at the beach or BBQ with family & friends! Easy access to the Waterfront Trail, Lakeshore Yacht Club, Father John Redmond and Humber College. With its generous, open living space, condo-like ambience, quality updates & superb location, this turn-key property is indeed the one you'll be thrilled to call home!
Property Details
Interior
Features
Main Floor
Living
4.45 x 3.02Open Concept / Skylight / Vaulted Ceiling
Dining
6.11 x 2.91Gas Fireplace / Skylight / Vaulted Ceiling
Kitchen
3.49 x 2.91Open Concept / Modern Kitchen / W/O To Garden
Br
4.15 x 2.87Window / Pot Lights / Closet Organizers
Exterior
Features
Parking
Garage spaces 1
Garage type Detached
Other parking spaces 1
Total parking spaces 2
Property History
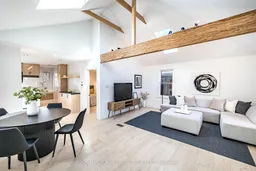
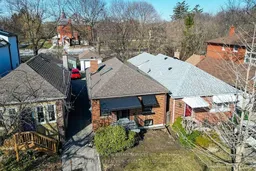 50
50