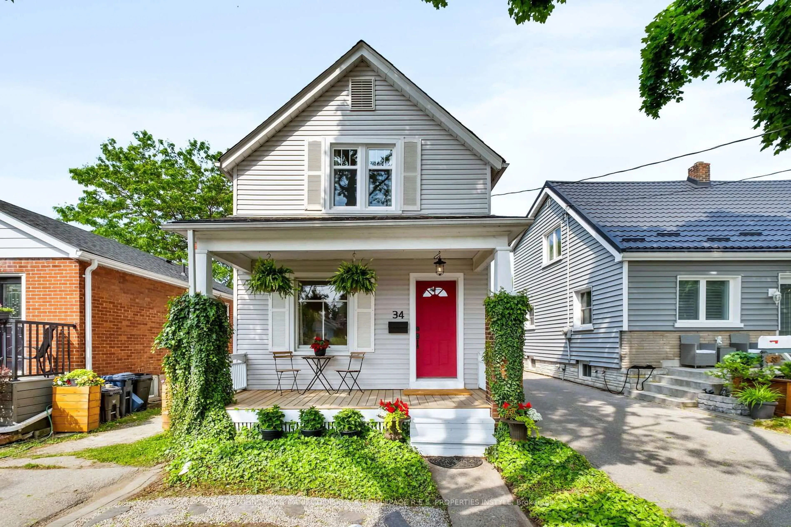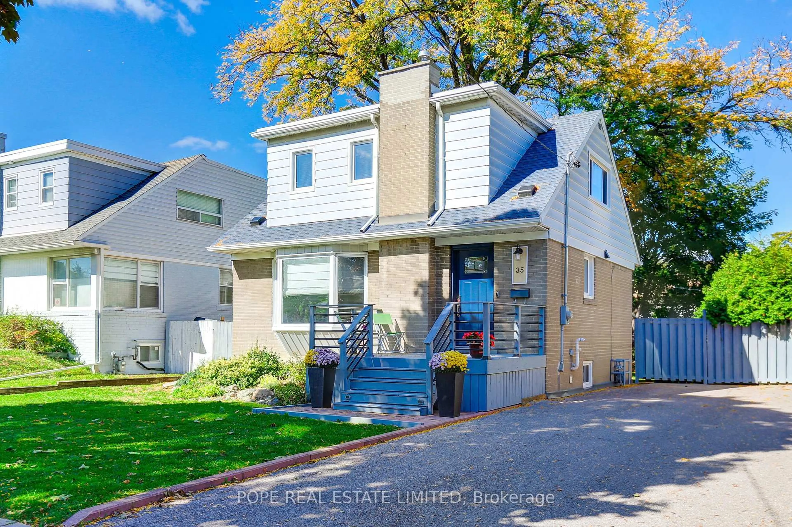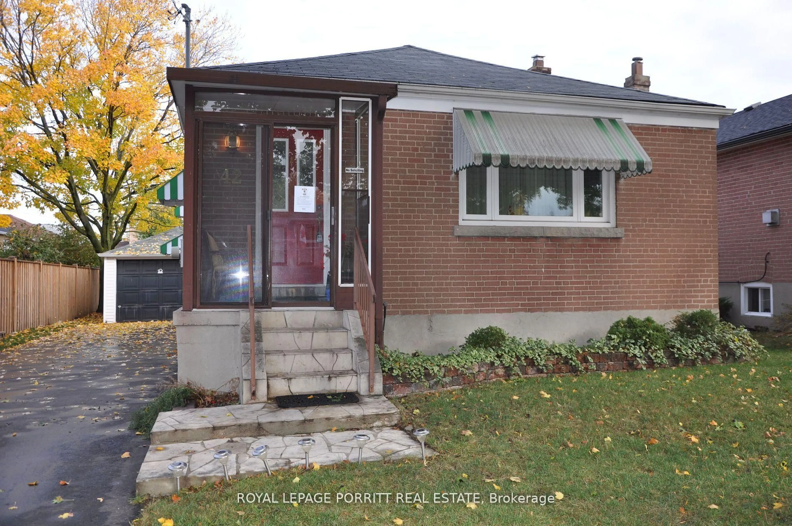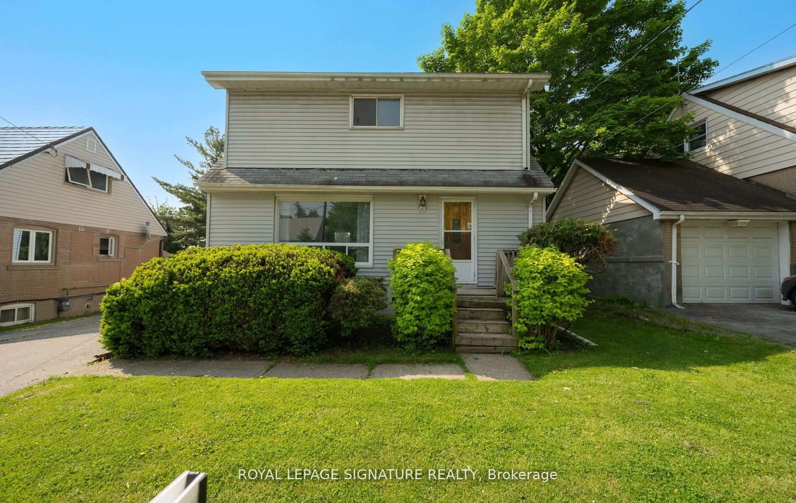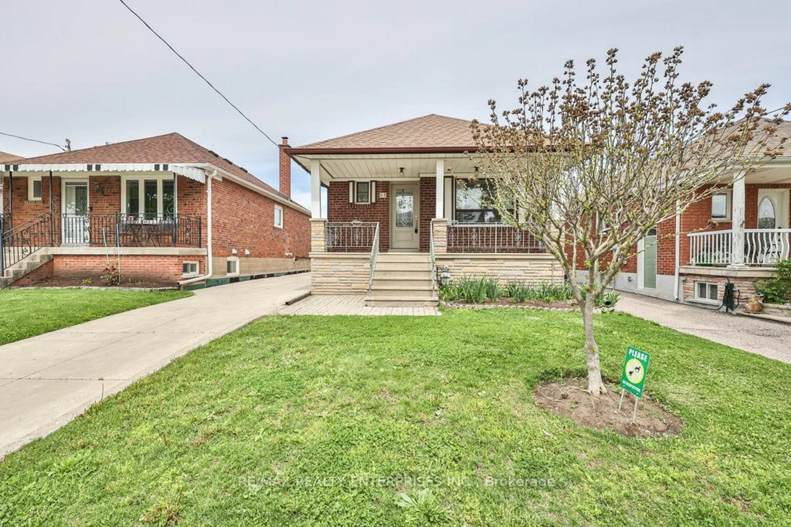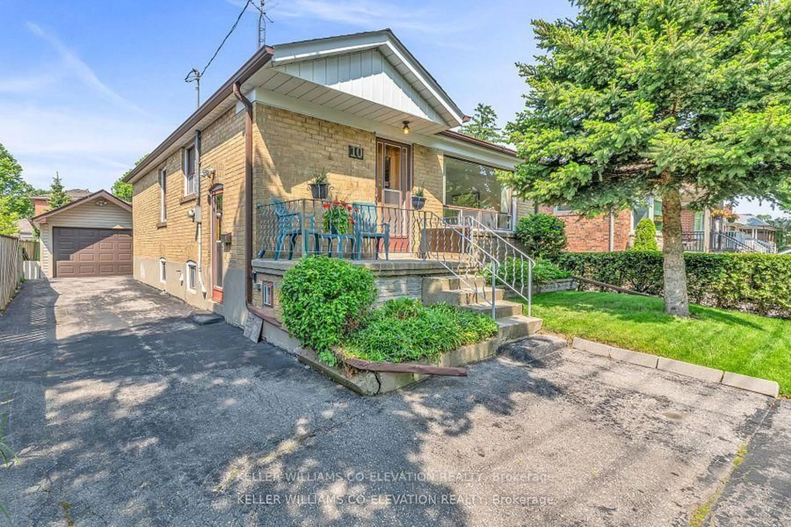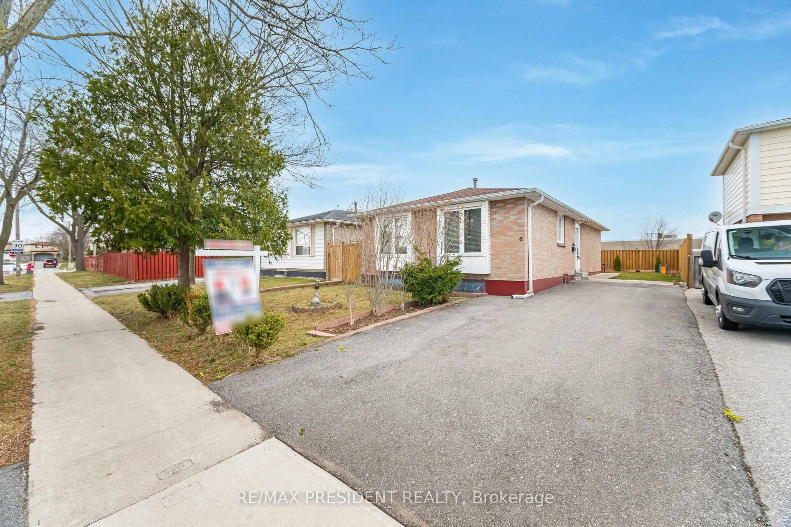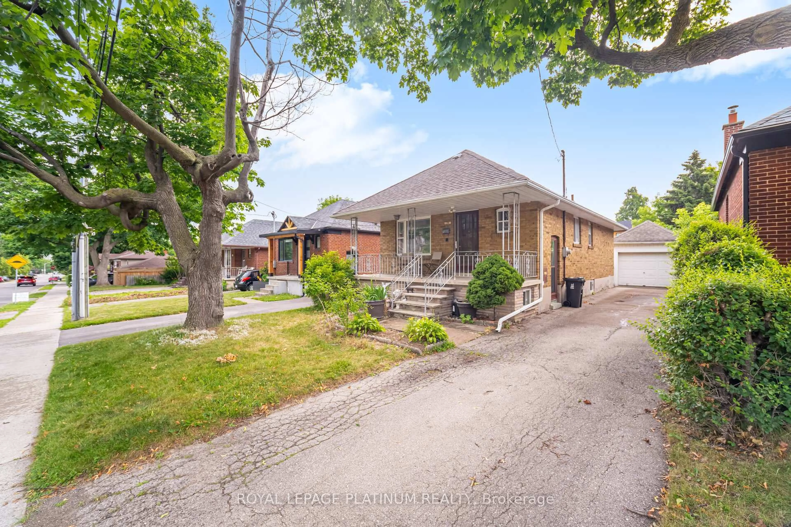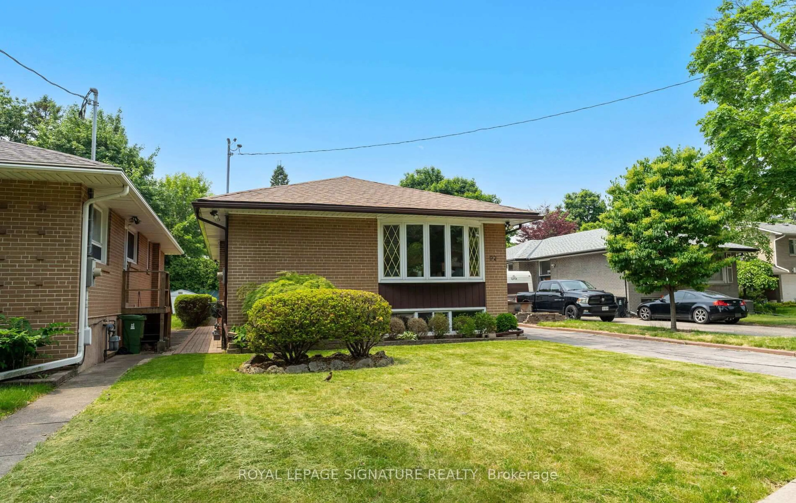Well hey there, future homeowner! Now I know what you're thinkin' - Mike, I don't want to live in a van down by the river! And you shouldn't. You deserve better. You deserve 23 Vanevery, down by the Mimico GO, baby. Why settle for a basic ol' bungalow when you could GO 1.5 STORIES HIGH?! That's right - extra square footage, extra style, and more room to dance like no one's watchin' (but your jealous neighbours might be). We're talkin' about a turnkey Mimico cottage, over 1100 square feet of real estate greatness. 2 beds, 1 bath, modern vibes, smart layout, and a breezy open feel. Step into the heated AND cooled mudroom with sunlight pourin' in like the heavens themselves approved this place. Walk through the corridor, take a left, and BAM! You're in a massive living room big enough for your sectional and a 100" TV screen. Swing into the open dining space with an exposed staircase and rare full-size dining area. Then hit the kitchen with a little country charm and a lot of modern convenience: peninsula, pantry, and backyard views to boot. The bathroom? Bright, white, and ready to roll. The bedrooms? Vaulted ceilings, birch hardwood, and closets that say, "Bring ALL your stuff." Basement? Clean, dry, and ready for storage, a rec room, or your wildest Pinterest dreams. The backyard? HUGE. The kids'll be tired, the pets'll be happy, and the friends'll be jealous. Oh, and for the smart cookies out there this beauty comes with plans for a BRAND-NEW home if you're lookin' for major upside. All this just steps to Mimico GO, the lake, shops, restaurants, and schools. So I gotta ask you WHERE are you gonna live when you grow up?! Because if it ain't 23 Vanevery, you might just end up in a van DOWN BY THE RIVER!
Inclusions: Stove, Fridge, ELFs, Wash & Dryer, Front Hall Four drawer Show Cabinet, SS Kitchen Garbage Can, Curtain Rods & Supports, Horizontal Keter Shed with contents, Circular Wood Fired BBQ (as-is)
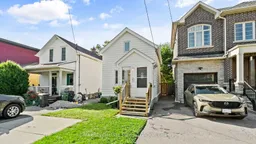 44
44

