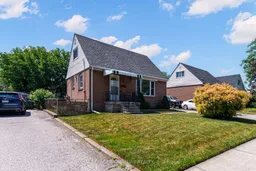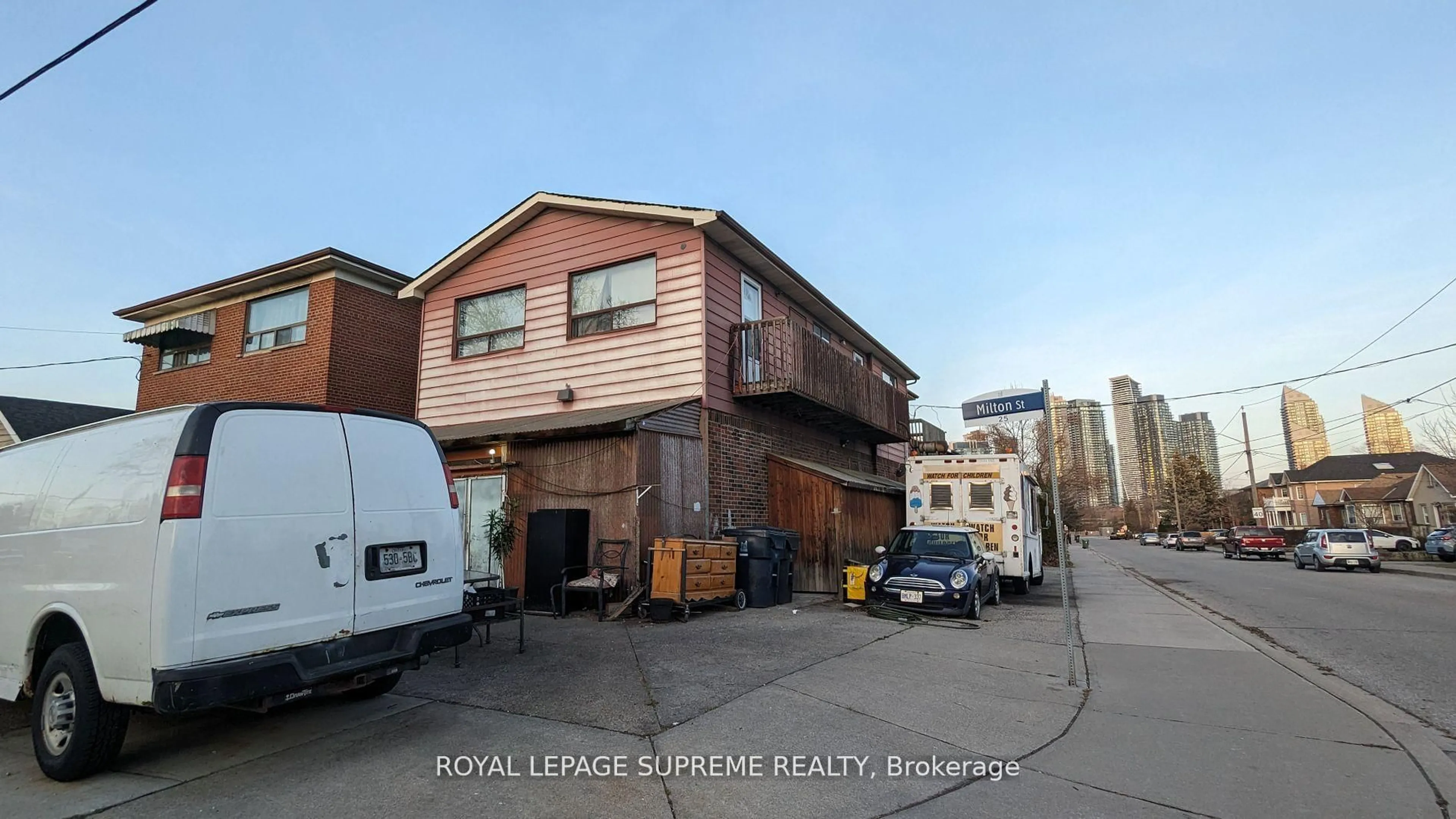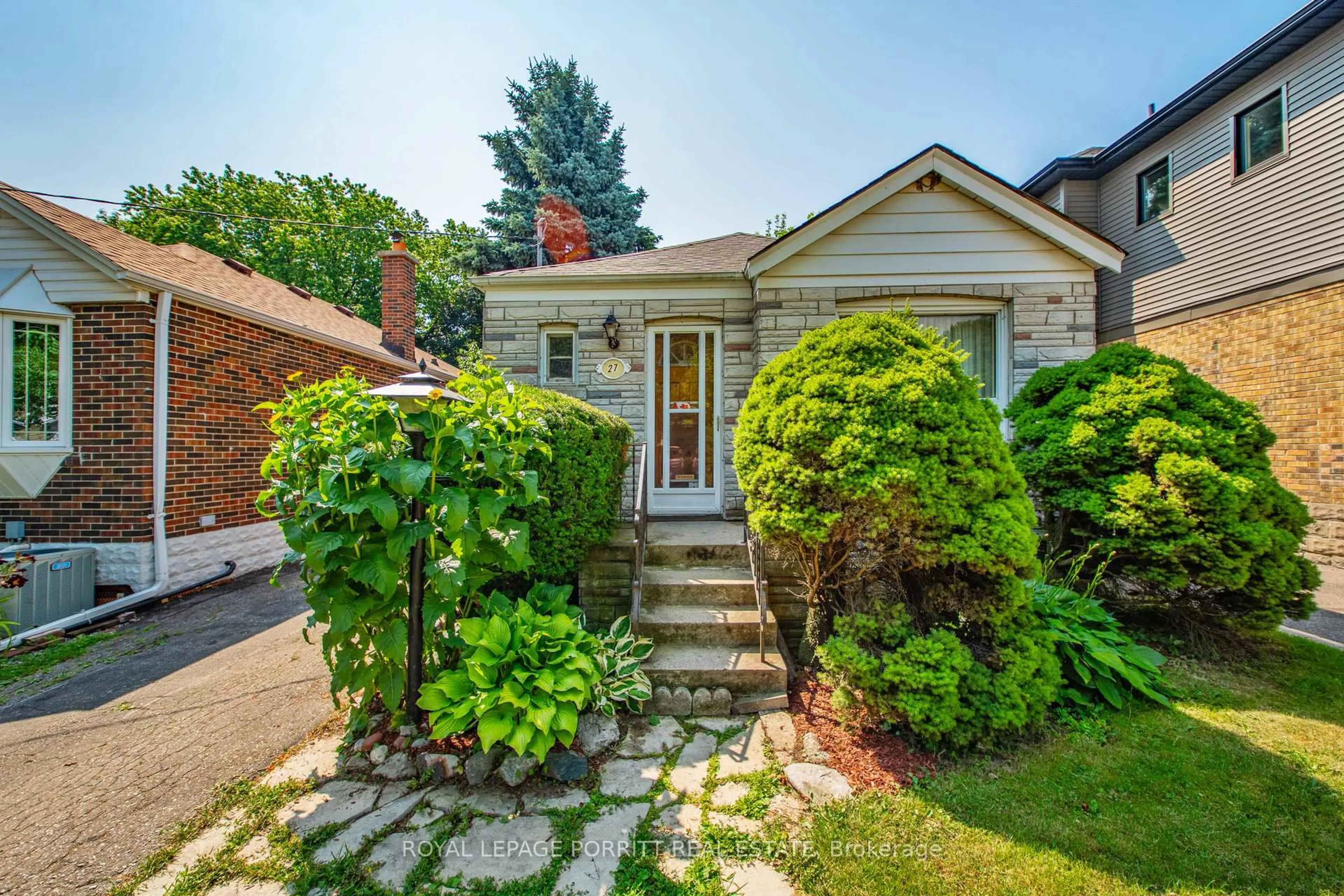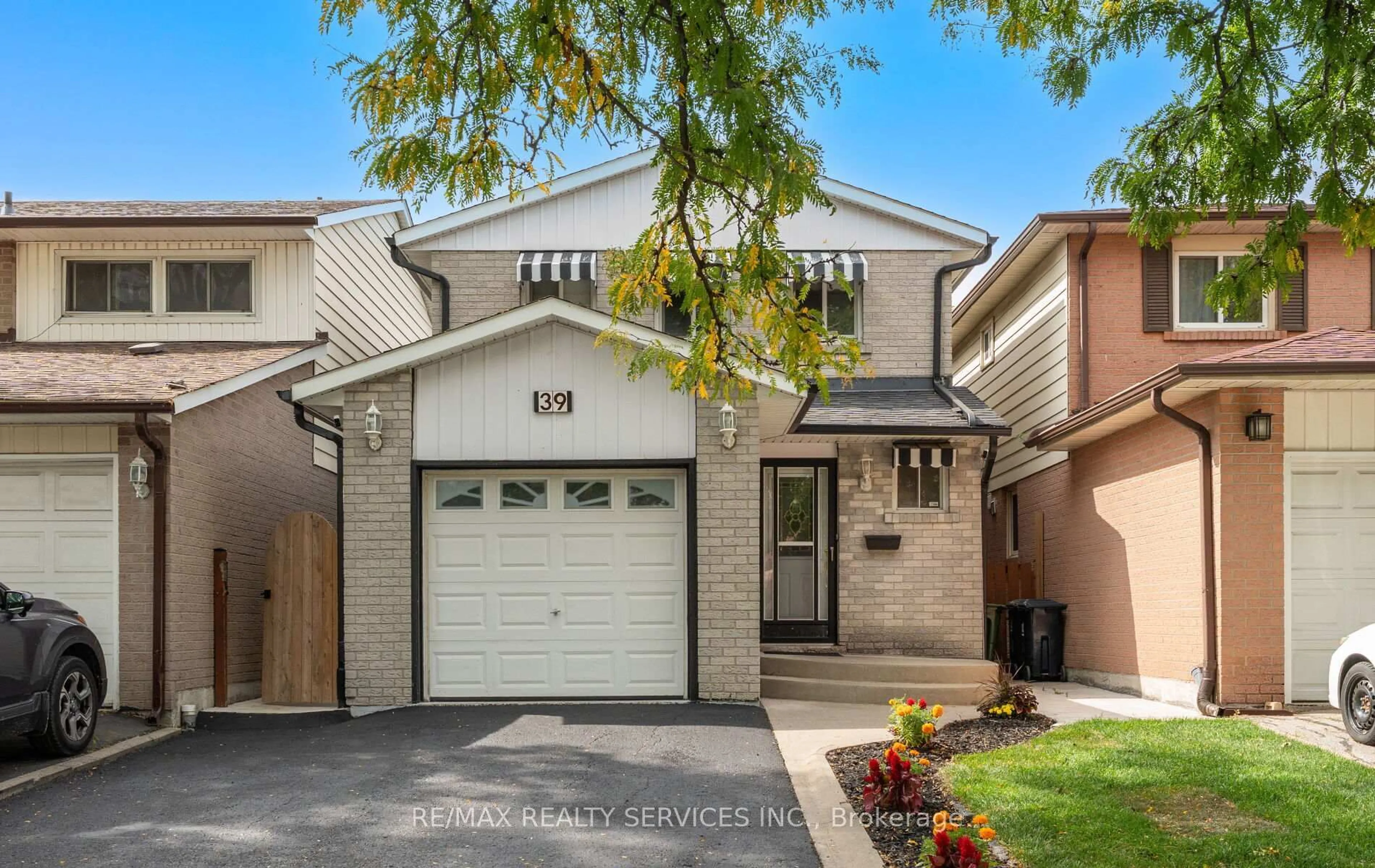Welcome to 5 Densmore Ave, an incredibly well maintained 2 bedroom detached house in Elms-Old Rexdale. Beautifully renovated chef's kitchen with a 36 inch dual fuel Bertazzoni range, impeccably-crafted teak wood cabinet doors, cambria quartz countertops, a huge island perfect for entertaining, and LOTS of pantry space. This new kitchen was designed to blend in and complement the existing original hardwood floors and trims. So dreamy. The house boasts a spacious living room and a dining room that can possibly be converted into a third bedroom. Enjoy movie nights downstairs in the basement tv/family room, which also comes ready with an extra fridge and cabinetry/pantry space for all of your snacks. Dishwasher, Washer, and Dryer have all been upgraded to top of the line Bosch 800 Series. The back door opens up to a huge backyard oasis. You don't get these kinds of large lots anymore. In the backyard, you'll find a storage shed as well as a huge garage which can double as a workshop/extra storage. Long driveway can fit 3-4 cars. This home is conveniently located steps away from Walmart. Enjoy costco runs at Toronto's largest and newest Costco, just a 5 minute drive from the house. Highways, groceries, amenities, and everything you need - right in the neighbourhood. Some photos are virtually staged.
Inclusions: Bosch 800 Series Dishwasher, 36 Inch Bertazzoni dual fuel range, ZLINE Range Hood, Hi Sense Fridge, nest thermostat, Bosch 800 Series washer and dryer, white Frigidaire fridge in the basement, nest thermostat, owned hwt
 49
49





