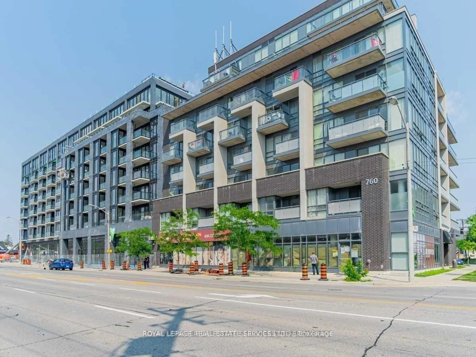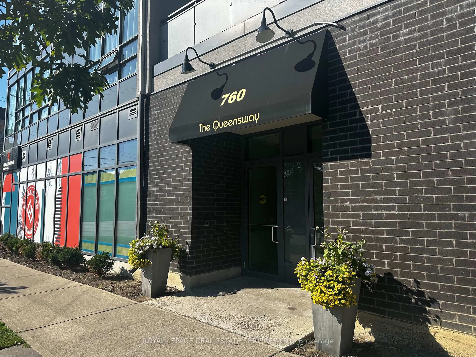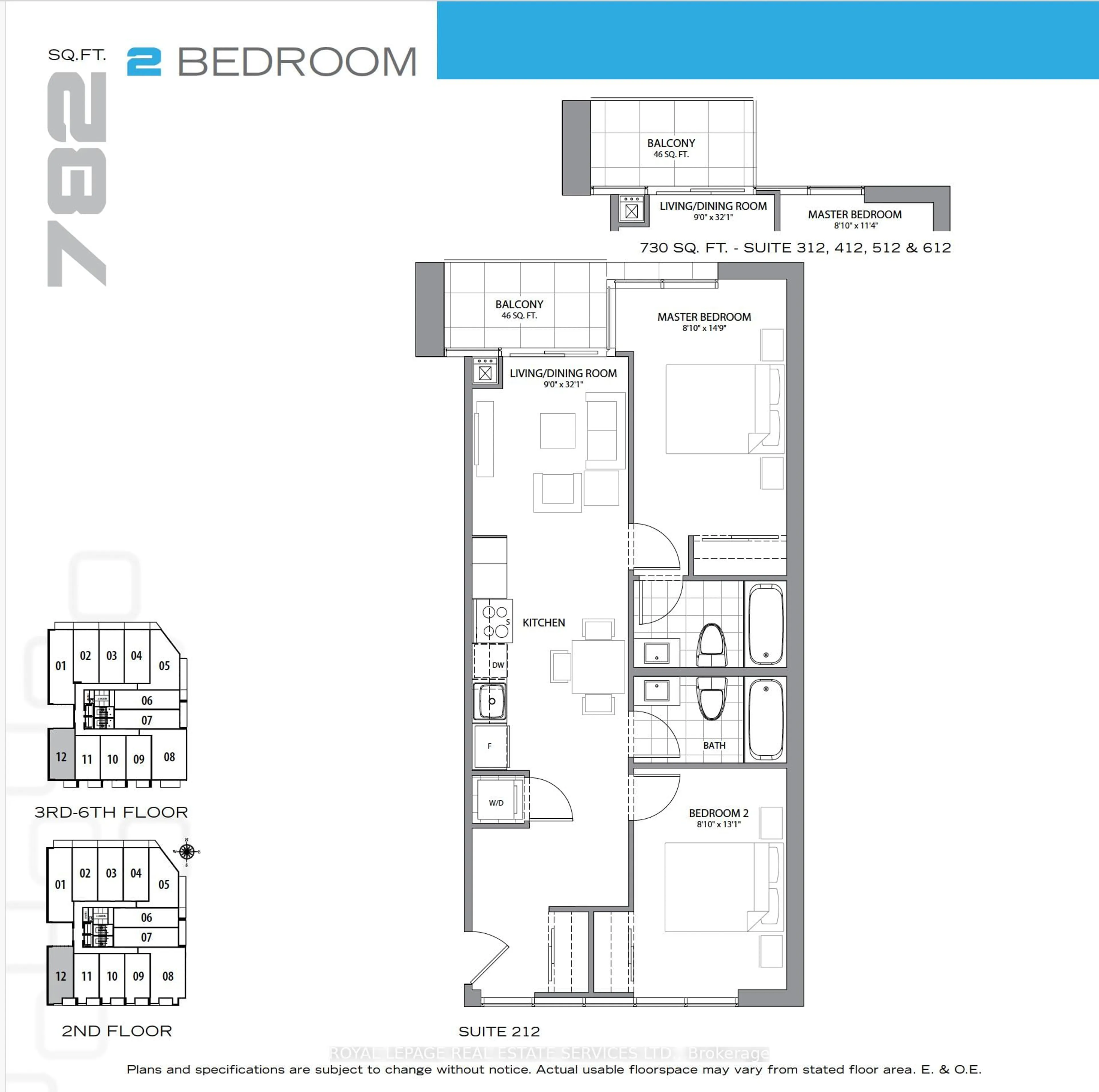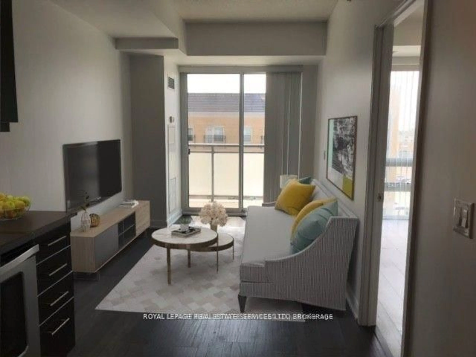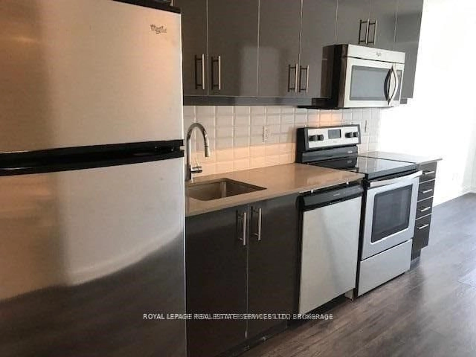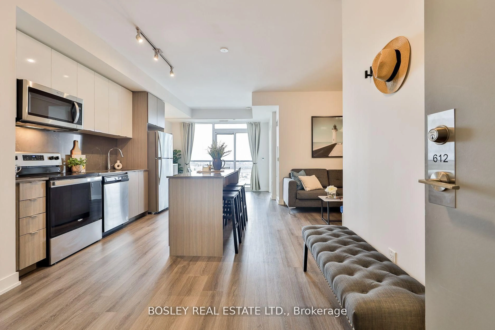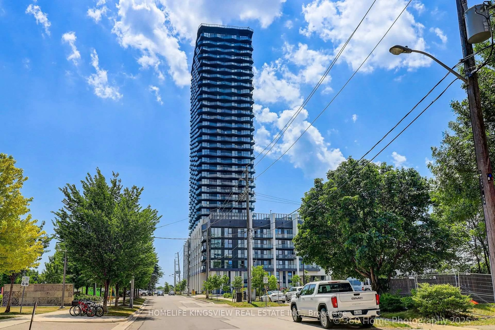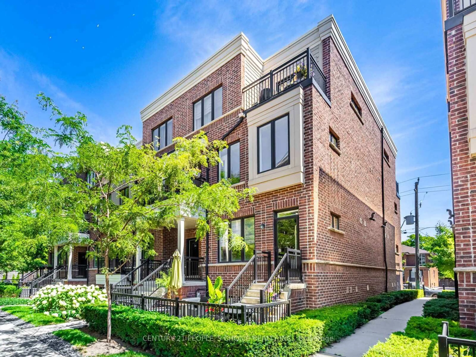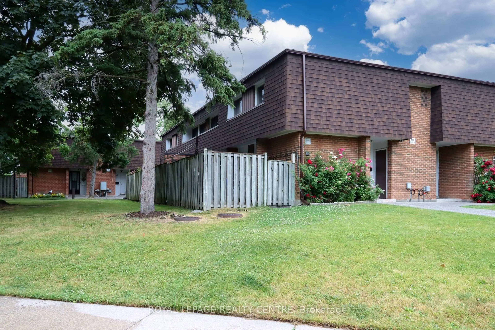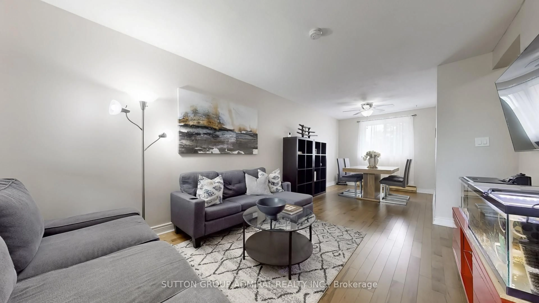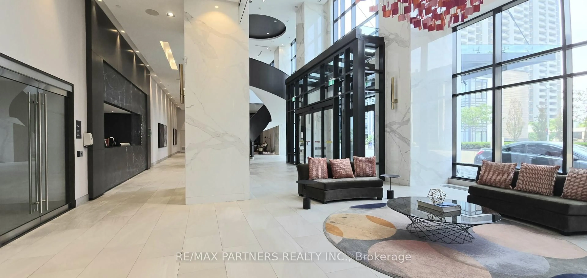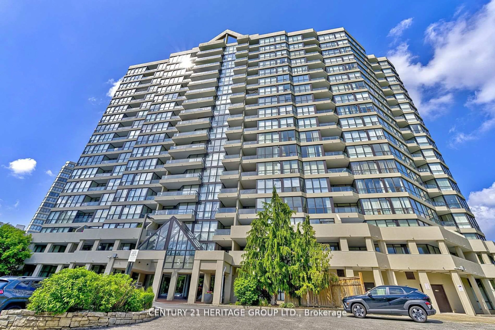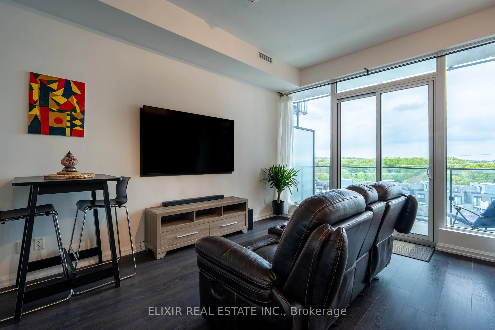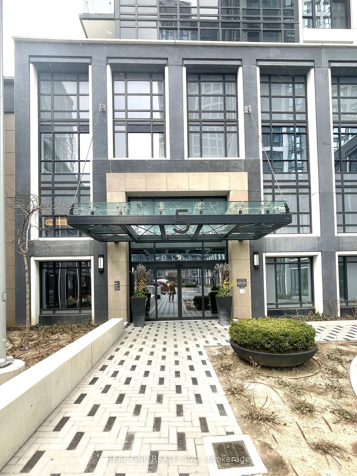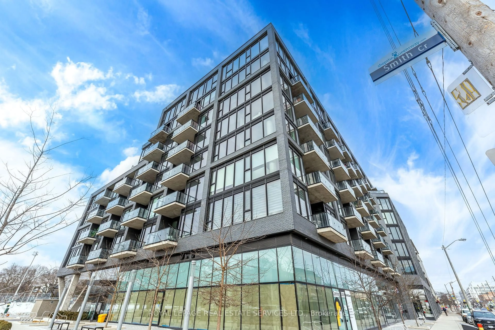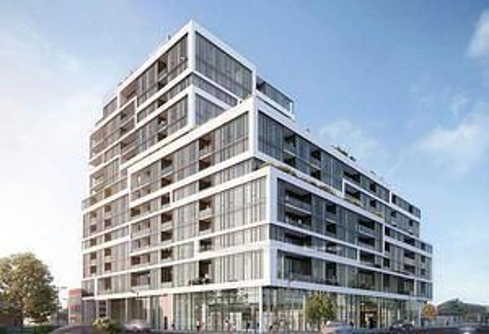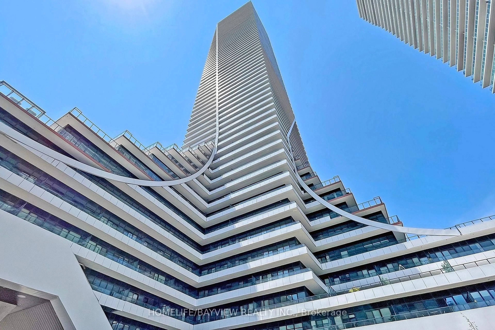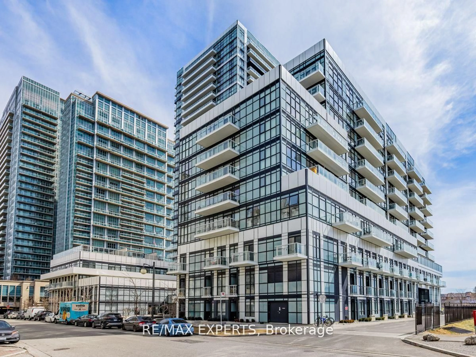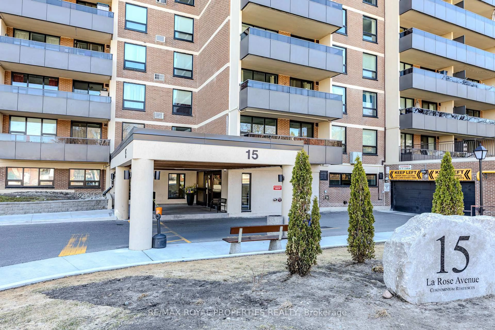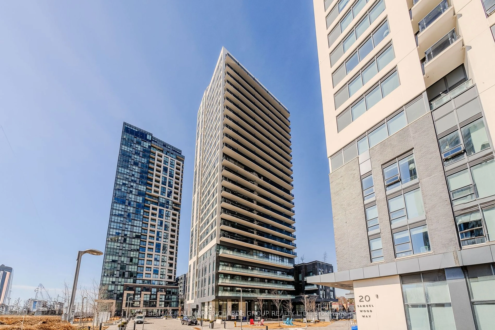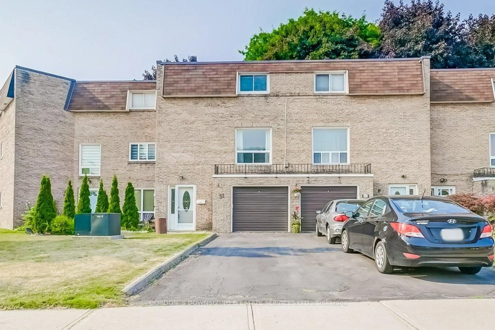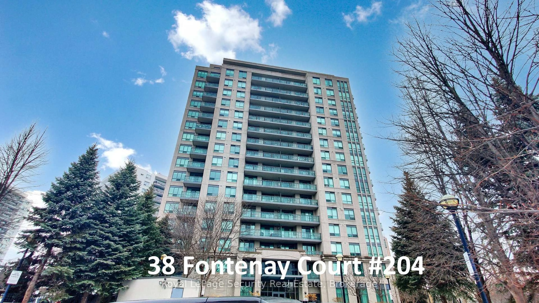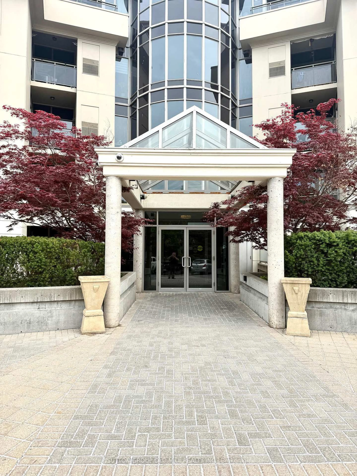760 The Queensway #412, Toronto, Ontario M8Z 0E1
Contact us about this property
Highlights
Estimated valueThis is the price Wahi expects this property to sell for.
The calculation is powered by our Instant Home Value Estimate, which uses current market and property price trends to estimate your home’s value with a 90% accuracy rate.Not available
Price/Sqft$722/sqft
Monthly cost
Open Calculator

Curious about what homes are selling for in this area?
Get a report on comparable homes with helpful insights and trends.
+10
Properties sold*
$554K
Median sold price*
*Based on last 30 days
Description
Opportunity Knocks! MOTIVATED SELLER and unit is priced accordingly. Average cost per square foot in Qube Condos is $826 per sq ft BUT this unit is only $690 per sq ft !! Tenant has signed an N11 and will vacate by September 30, 2025.A bright, south-west facing 782 sq ft corner unit in the boutique-style Qube Condos. With 2bedrooms, 2 full bathrooms, and floor-to-ceiling windows, this thoughtfully designed space offers natural light all day. The private balcony spans 46 square feet and offers a front-row seat for people-watching and staying connected to the pulse of the community. Modern finishes include stainless steel appliances, granite counters, in-suite laundry, and laminate flooring throughout. The unit comes with one parking spot and a locker for added convenience. The locker space is tucked behind a locked door, offering greater security and peace of mind for your belongings. Building amenities include an exercise room and a meeting/party room. Bike storage racks are in the parking garage on a first-come, first-served basis and the neighbourhood has many bike paths. Located in the heart of Etobicoke's Stonegate-Queensway neighbourhood, you're steps from local favourites like SanRemo Bakery, Costco, and a variety of restaurants, cafes, and shops. Transit access is excellent, and major highways are just minutes away. The area is perfect for young families, with several schools in the catchment and nearby parks offering green space and playgrounds. The unit will be cleaned prior to closing. Whether you're a first-time buyer, downsizer, or investor, this condo offers EXCEPTIONAL VALUE in a well-managed boutique condo building.
Property Details
Interior
Features
Flat Floor
Living
2.74 x 9.78Combined W/Dining / Balcony / Window
2nd Br
2.69 x 3.99Closet / Window / Laminate
Dining
2.74 x 9.78Combined W/Living / Laminate
Kitchen
2.74 x 9.78Galley Kitchen / Stainless Steel Appl / Combined W/Kitchen
Exterior
Features
Parking
Garage spaces 1
Garage type Underground
Other parking spaces 0
Total parking spaces 1
Condo Details
Amenities
Bike Storage, Elevator, Exercise Room, Party/Meeting Room, Visitor Parking
Inclusions
Property History
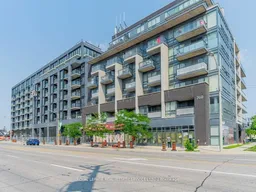 17
17