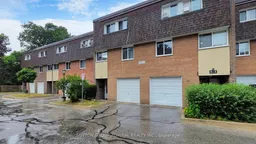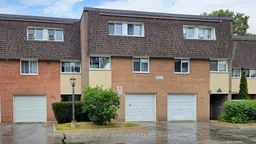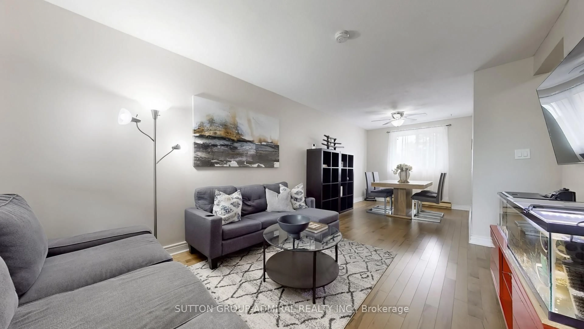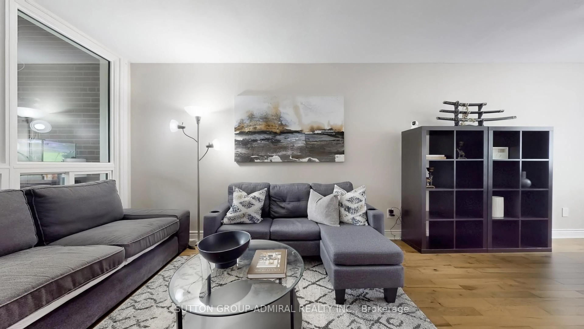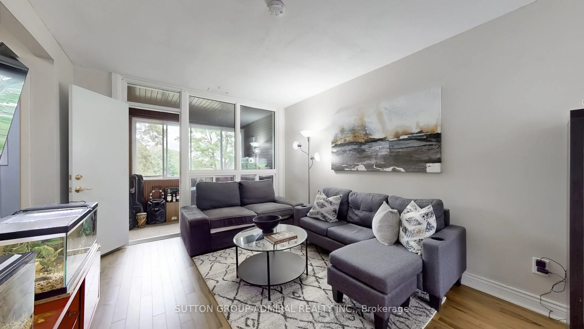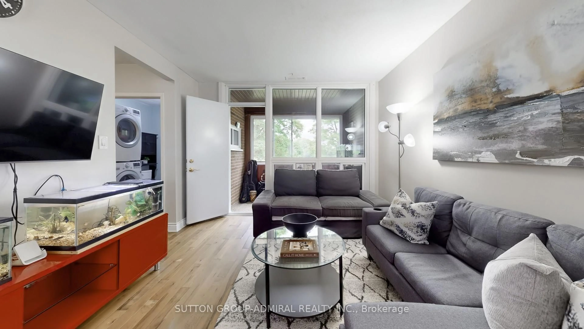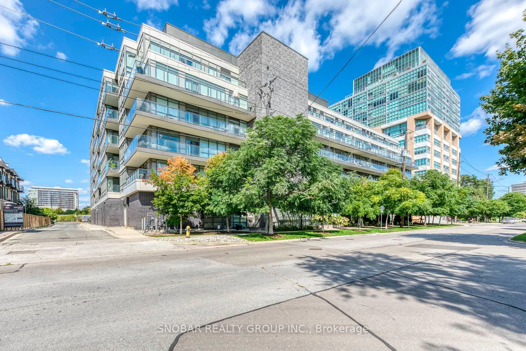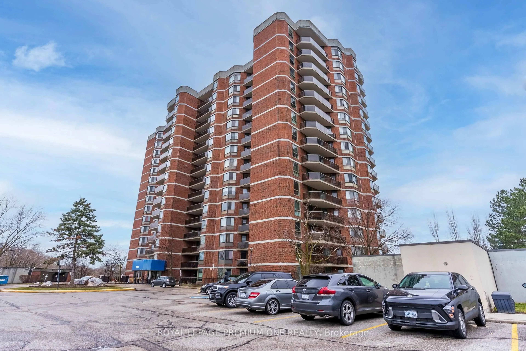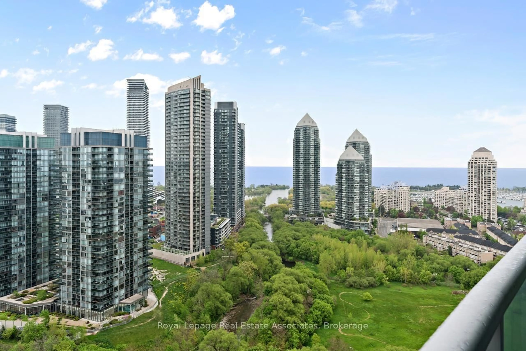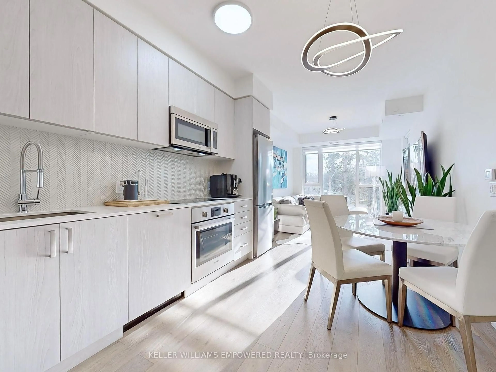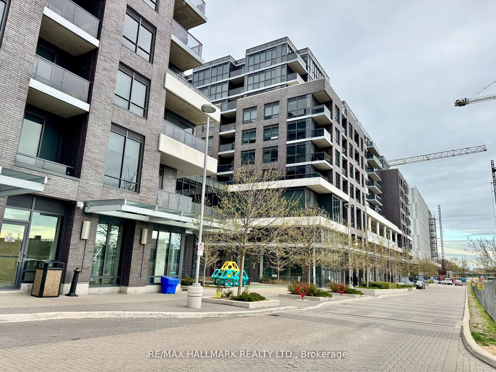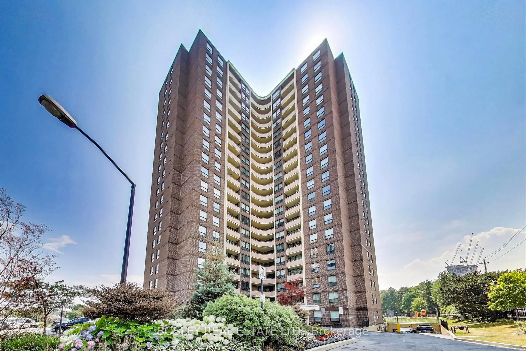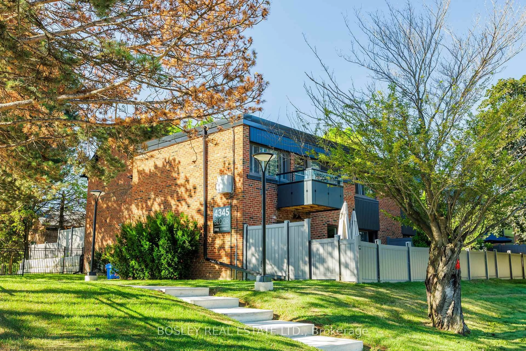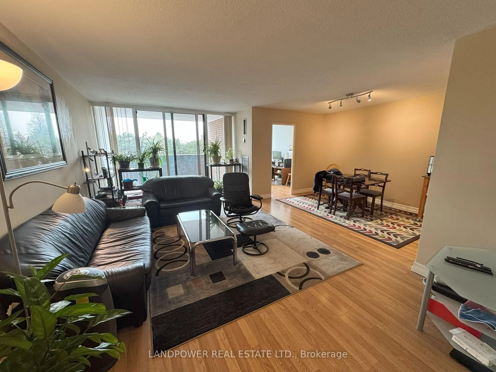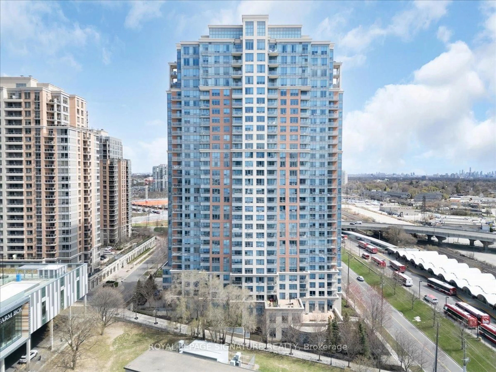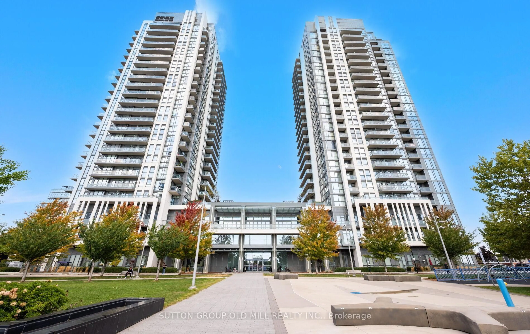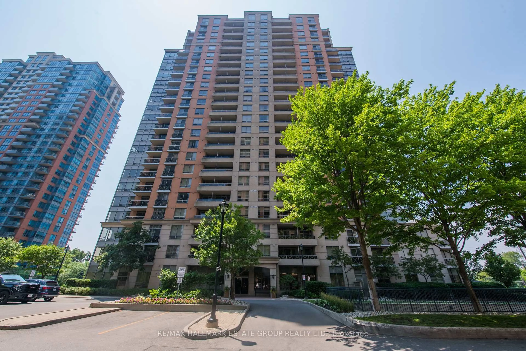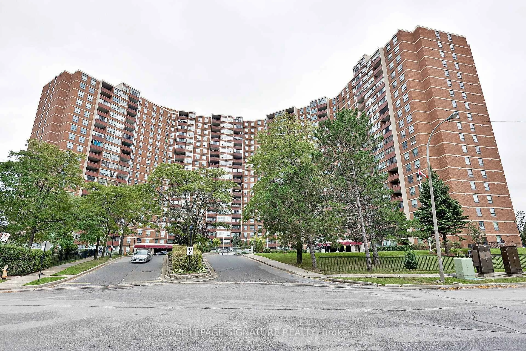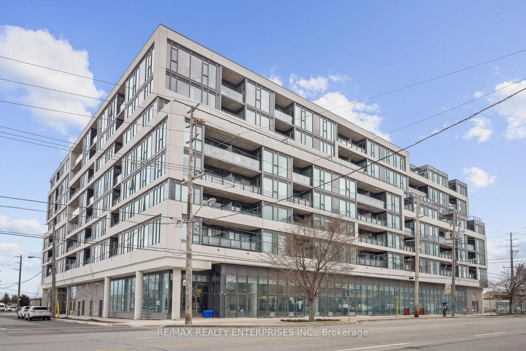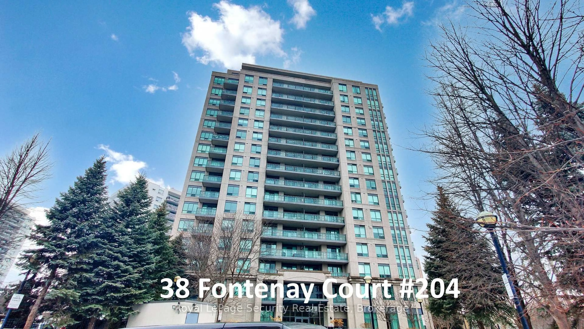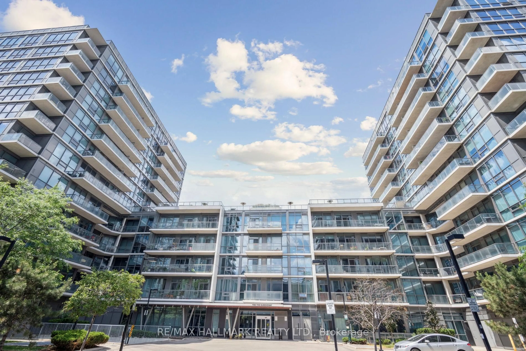22 Tandridge Cres #812, Toronto, Ontario M9W 2P2
Contact us about this property
Highlights
Estimated valueThis is the price Wahi expects this property to sell for.
The calculation is powered by our Instant Home Value Estimate, which uses current market and property price trends to estimate your home’s value with a 90% accuracy rate.Not available
Price/Sqft$513/sqft
Monthly cost
Open Calculator

Curious about what homes are selling for in this area?
Get a report on comparable homes with helpful insights and trends.
+6
Properties sold*
$488K
Median sold price*
*Based on last 30 days
Description
Welcome to this Beautiful, Bright, and Spacious 3-Bedroom, 2-Bathroom Townhome nestled in a family-friendly community backing onto parkland and green space. Perfectly priced for first-time buyers and young families, this well-maintained home offers incredible value in todays market. The main level boasts a large open-concept living and dining area with a walk-out to your private, fenced backyard ideal for entertaining or simply relaxing outdoors. A versatile den on the first floor provides the perfect space for a home office or additional family room. Modern, carpet-free flooring throughout creates a clean and updated look. Enjoy the convenience of a built-in garage plus an additional driveway parking space. Recent upgrades include New windows and doors (2024), roof (2019), New Stove (Aug 2025), giving peace of mind for years to come. Easily add 2nd Shower in spacious second Bathroom. Maintenance fees cover water, internet, cable, landscaping, parking, roof, windows, and doors ensuring worry-free living. Located with TTC bus service at your doorstep offering direct access to Wilson Subway Station, just minutes to Highways 401 and 427, Humber River trails, top-rated schools, shopping, and dining. A fantastic opportunity for families, first-time buyers, or investors looking for a move-in ready home in a prime location.
Property Details
Interior
Features
3rd Floor
Primary
3.49 x 3.29hardwood floor / Window / His/Hers Closets
2nd Br
3.78 x 2.74hardwood floor / Window / Closet
3rd Br
3.38 x 2.71hardwood floor / Window / Closet
Exterior
Features
Parking
Garage spaces 1
Garage type Attached
Other parking spaces 1
Total parking spaces 2
Condo Details
Inclusions
Property History
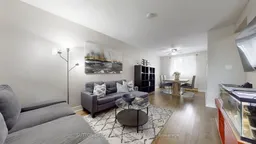 37
37