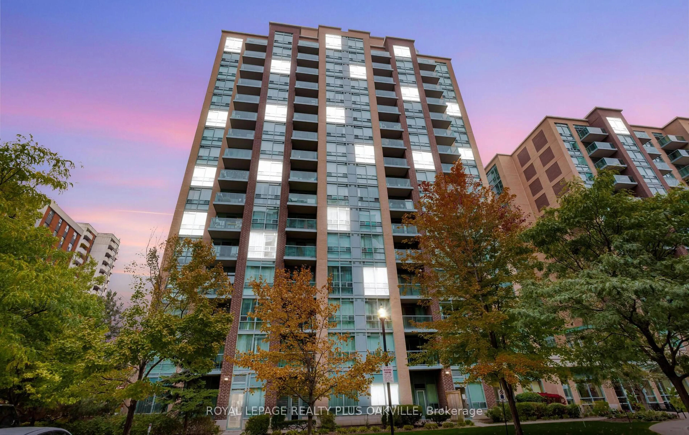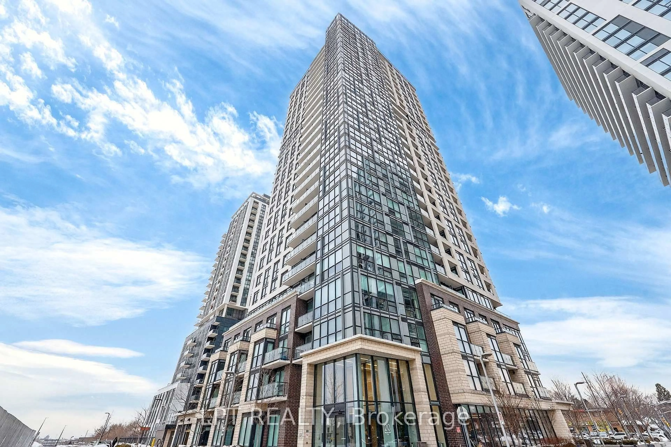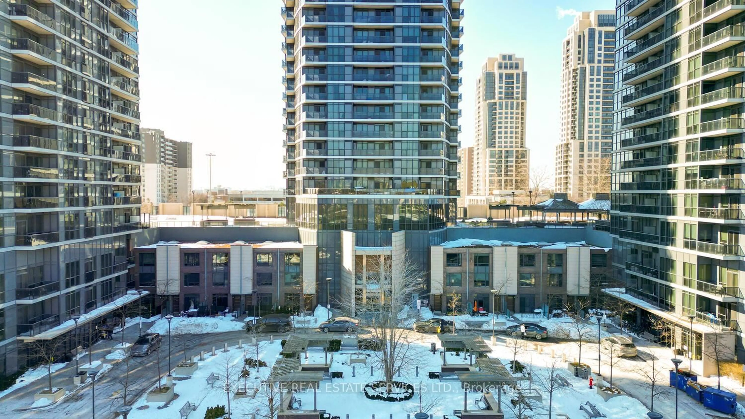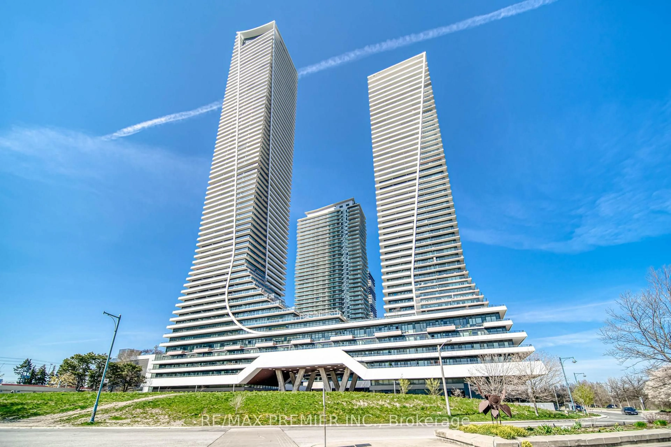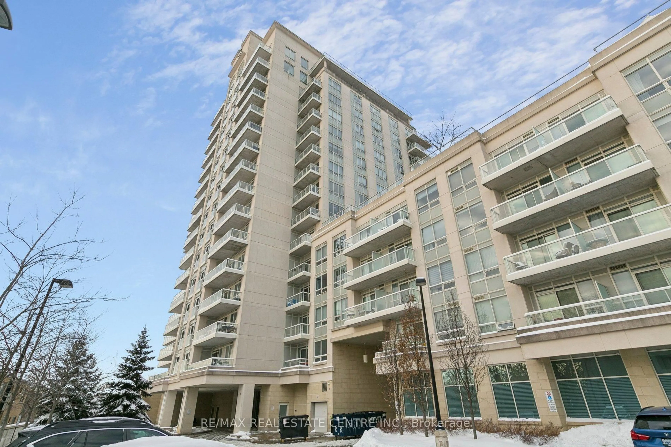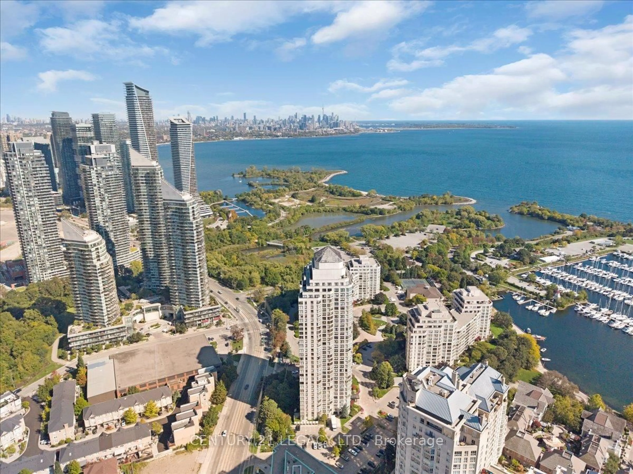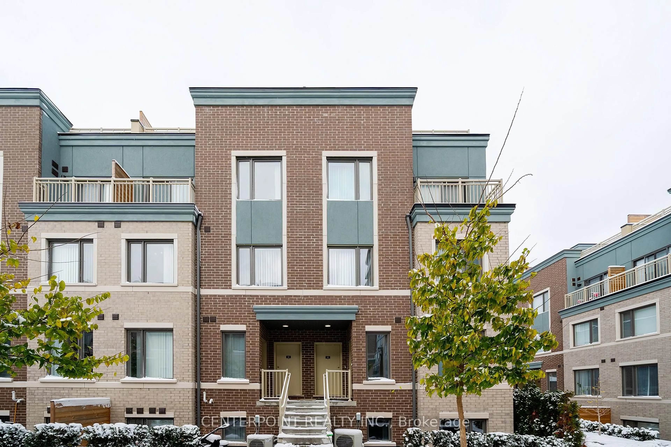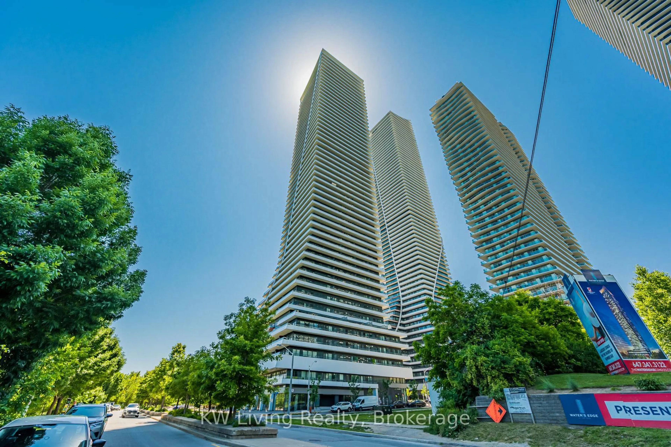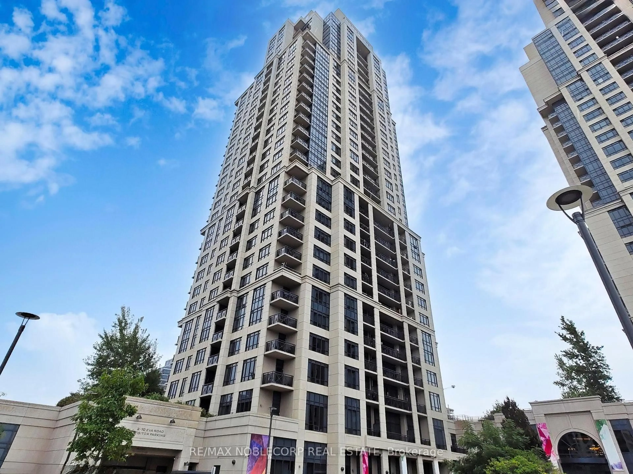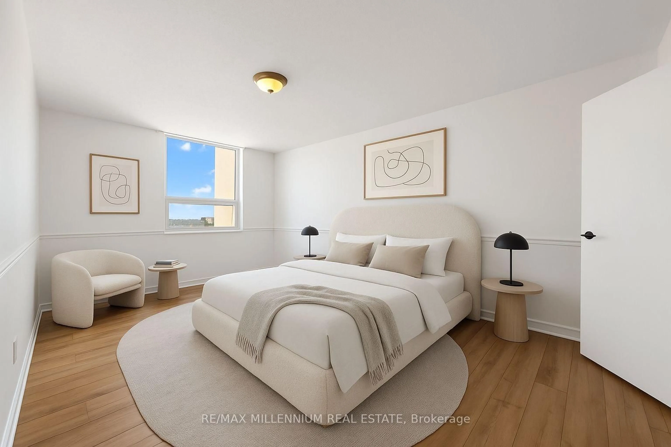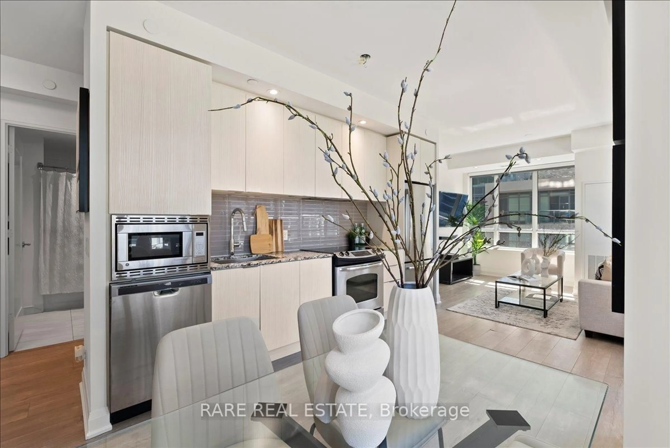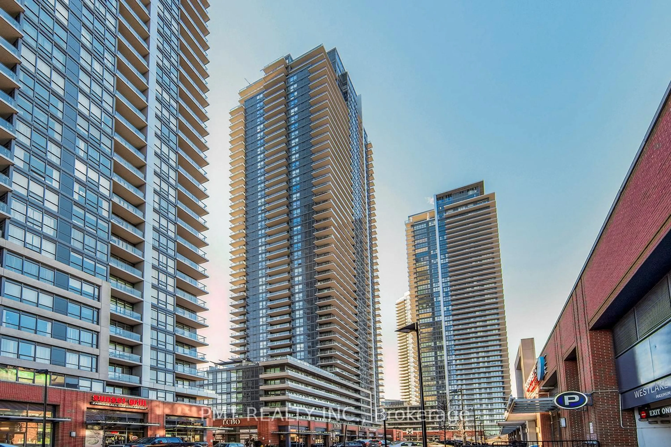Discover your perfect starter home or downsizer at 61 Richview Road in Toronto! This stunning 3-bedroom residence offers a seamless blend of modern comfort and stylish design. The fully renovated kitchen and bathrooms feature contemporary finishes, creating a sleek and functional space ideal for family living and entertaining. The open concept living and dining with updated chandeliers and hardwood parquet floors is the perfect space to entertain or unwind after a long day. The primary bedroom boasts a luxurious ensuite 4-piece bathroom and a spacious walk-in closet, providing ultimate privacy and convenience. Enjoy breathtaking southwest sunny views from the expansive windows, filling the home with natural light. The property includes one parking spot, with additional rental parking available, subject to availability. Residents have access to an array of amenities, including indoor and outdoor pools, tennis courts, a playground, party and games rooms, a gym, and a relaxing sauna. The beautifully landscaped grounds add to the communitys serene ambiance. Fabulous neighbourhood with easy access to the UP Express, Pearson Airport, and Highway 401. Dont miss the opportunity to make this exquisite home yours!
Inclusions: All existing appliances fridge, stove, range hood, air conditioner, ELFs, all window coverings and hardware.
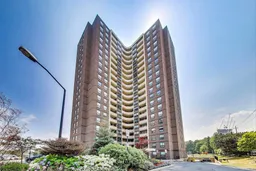 45
45

