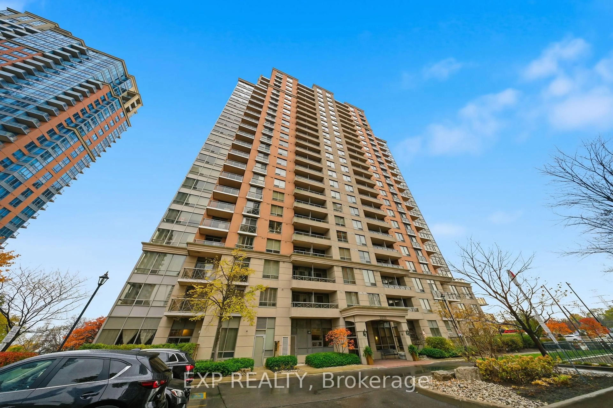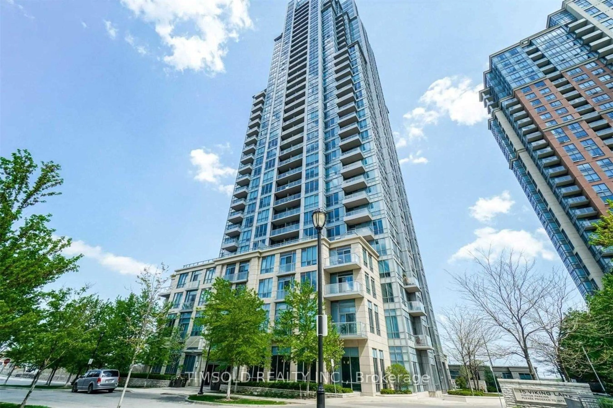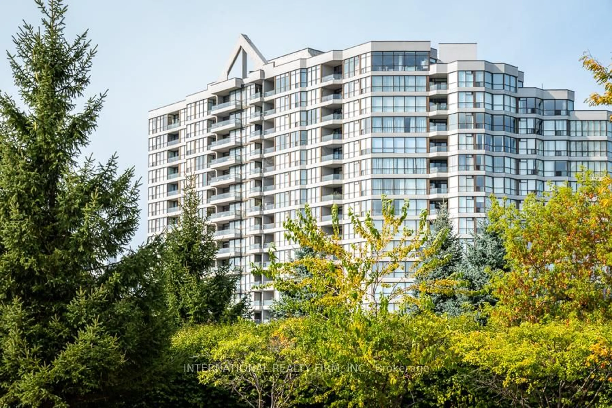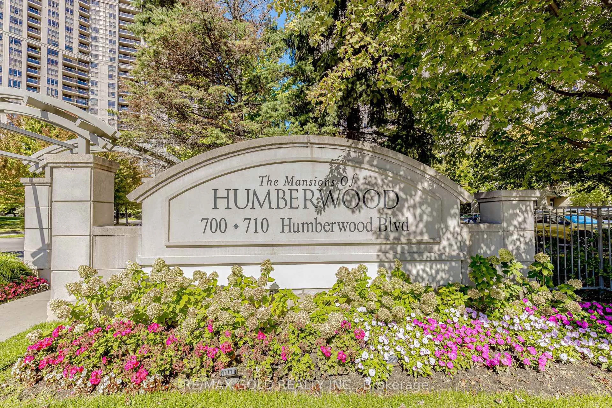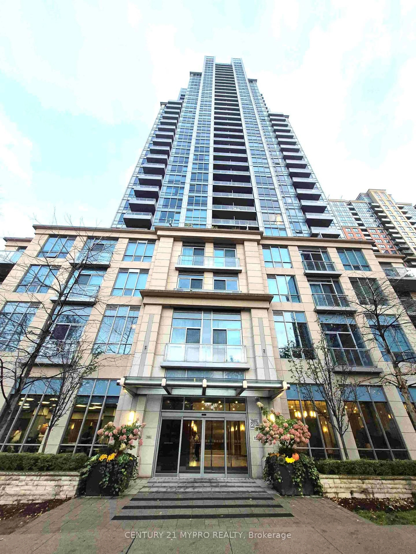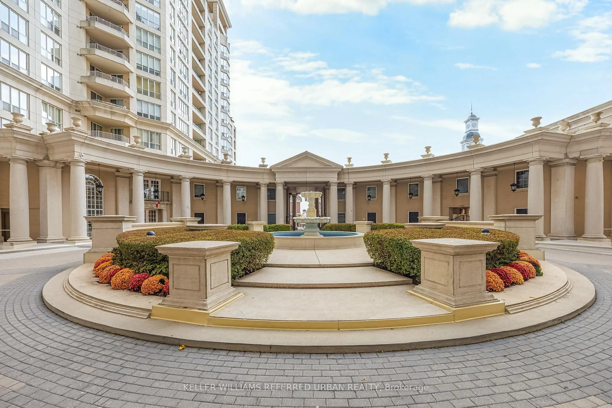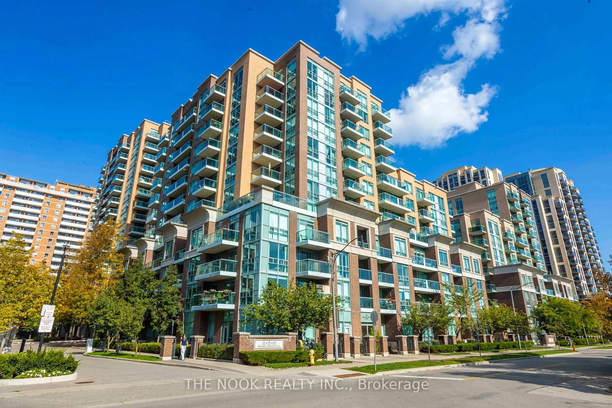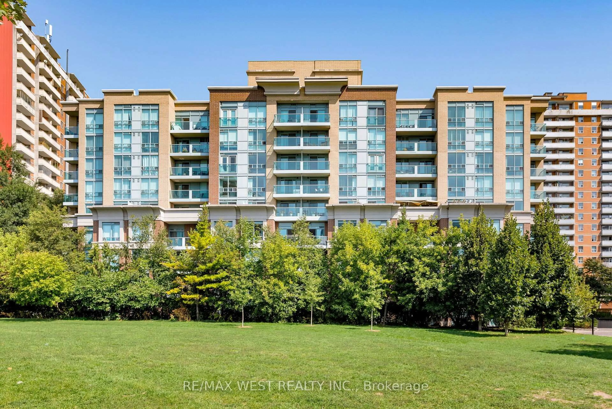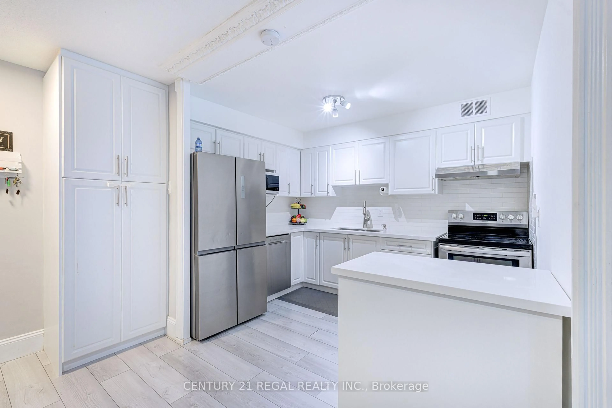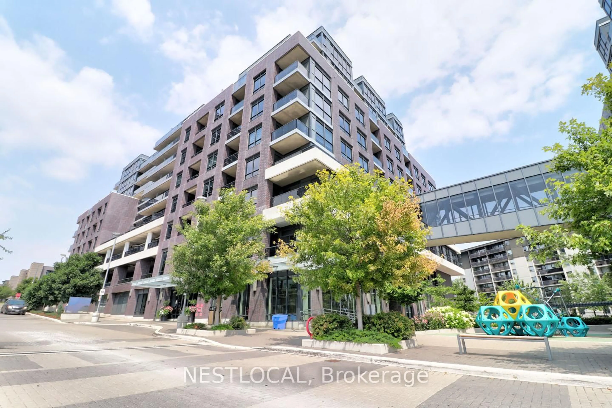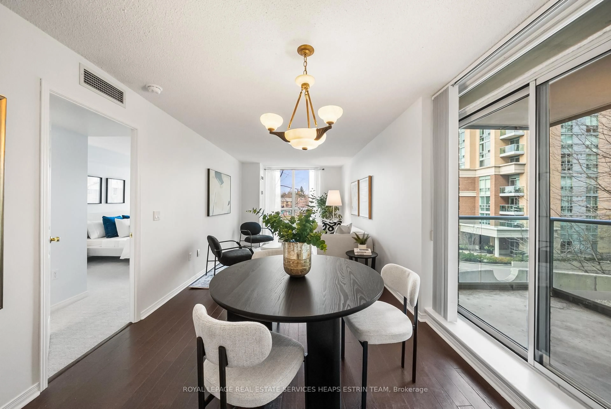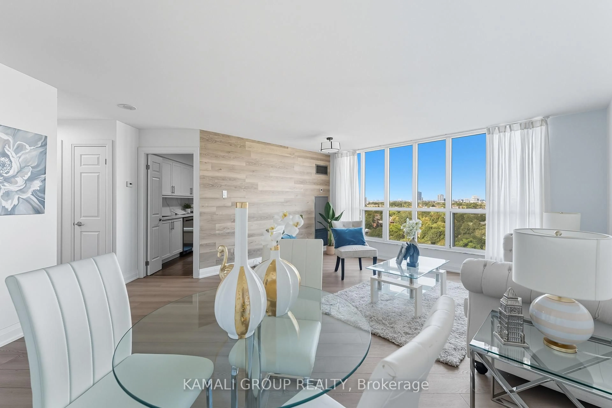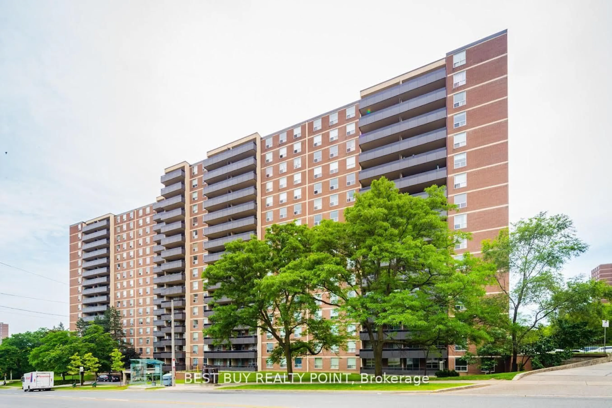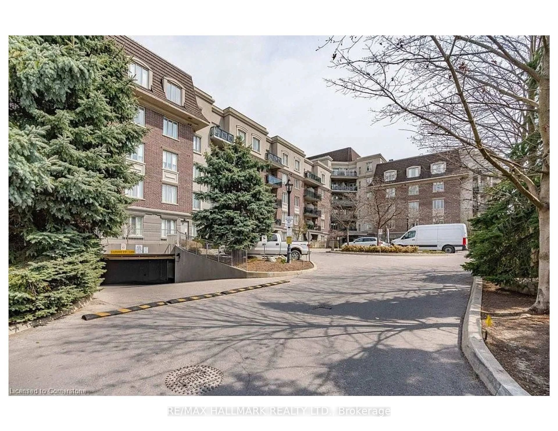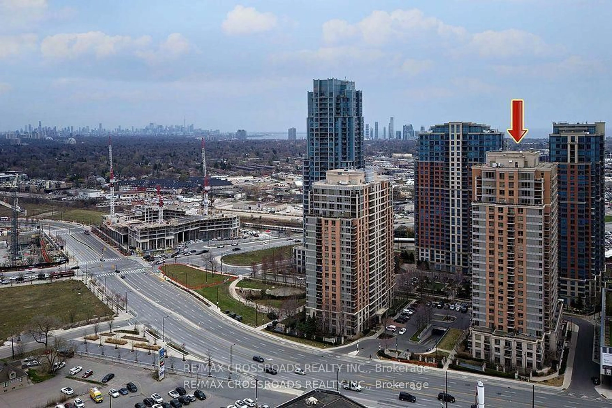Prime Penthouse Living with Unmatched Convenience & Skyline Views! This 1+1 Penthouse with a large North East corner terrace is one of a kind and features 180 views of the city skyline and convenience at the turn of a key! Inside, soaring ceilings and floor to ceiling windows flood the space with natural light, highlighting a modern kitchen perfect for everyday cooking or entertaining. Prefer a night out? You're steps from some of the area's best restaurants, cafés, and local gems. Entertain and unwind in the large living and dining room, or curl up with a good book in the picturesque Primary bedroom. The den is the perfect workspace or hobby area making this Penthouse ideal for young professionals, first time buyers or down sizers. You'll love the unbeatable convenience: TTC at your doorstep, Six Points Plaza moments away, easy access to restaurants, entertainment, the upcoming convention centre, Pearson Airport, and major highways. Plus, enjoy 1 parking space located right next to the elevator and a large locker for extra storage. Terrace includes a gas line for BBQ and water hookup. Building Amenities: Gym, Sauna, Indoor pool, Hot tub, BBQ terrace, Party room, Guest suites ($90 per night), 24 hr concierge, Fireplace lounge, Boardroom, Party room, Theatre room, Party room with kitchen, Billiards, Dining room, Outdoor terrace
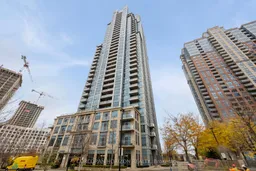 32
32

