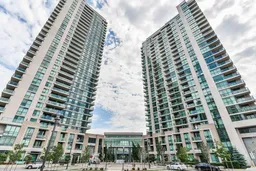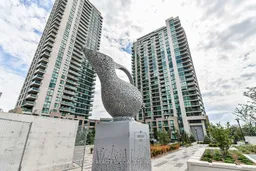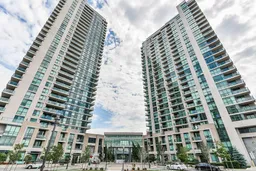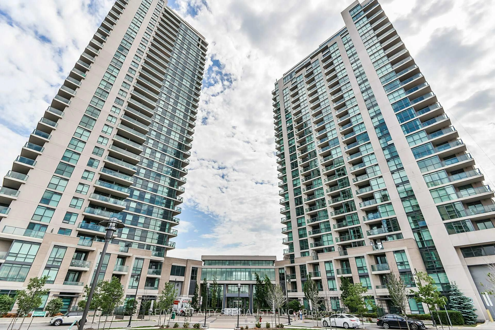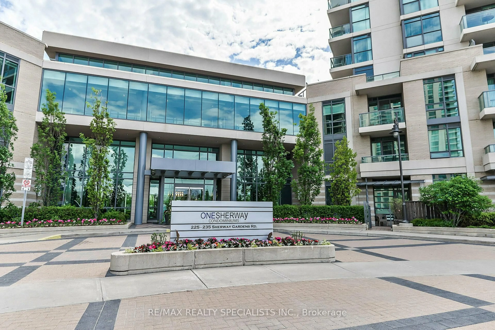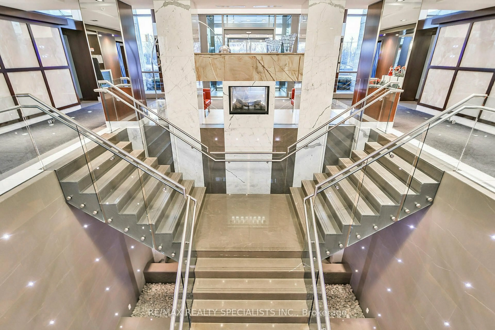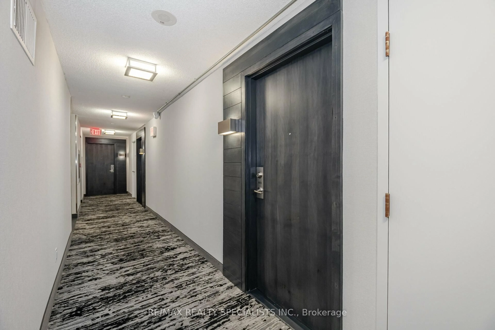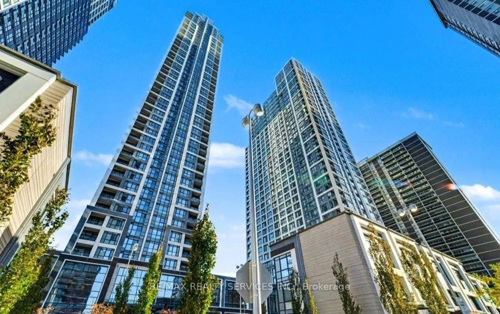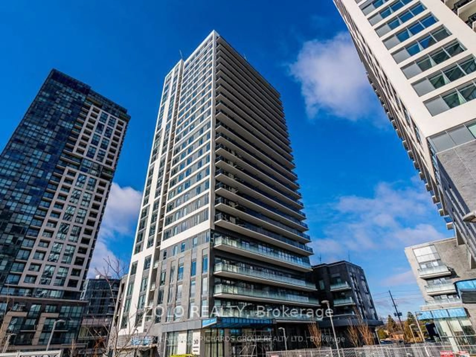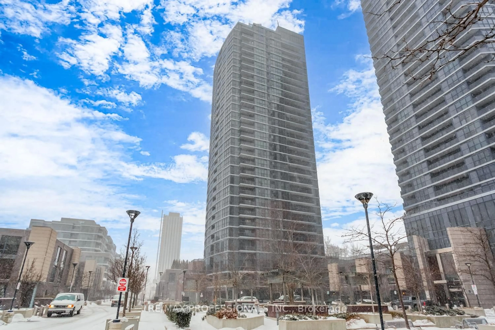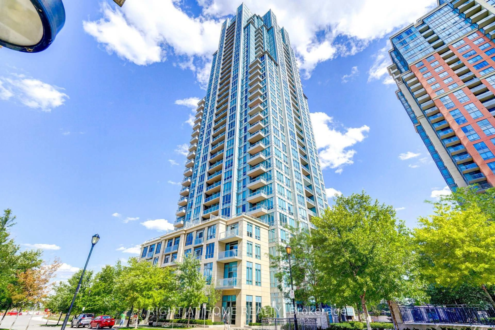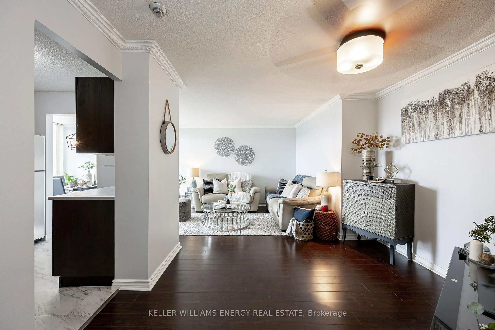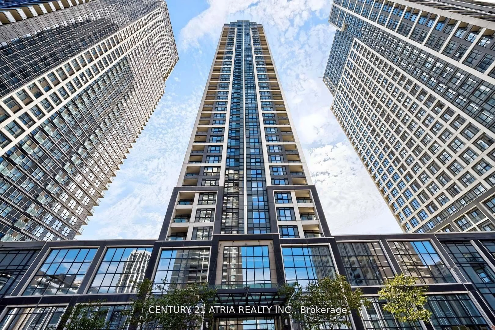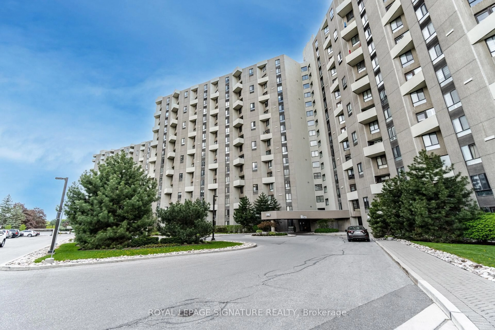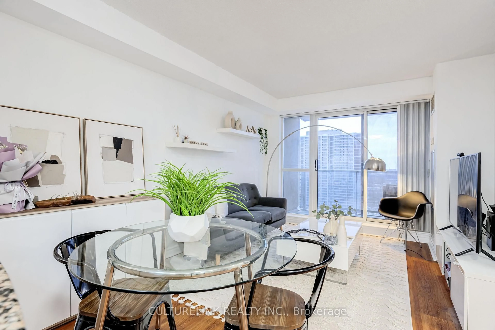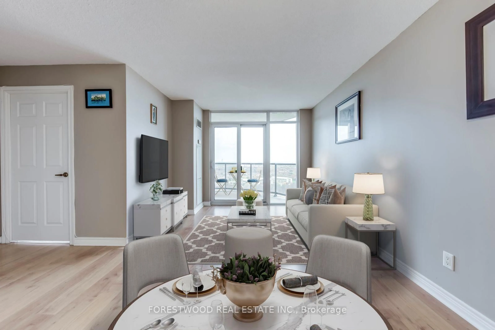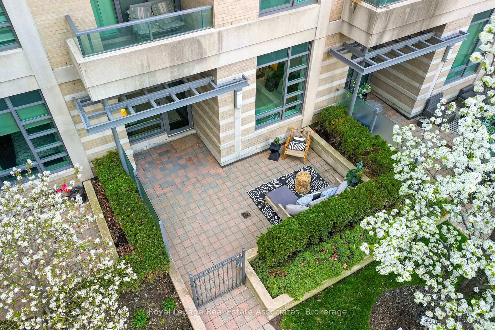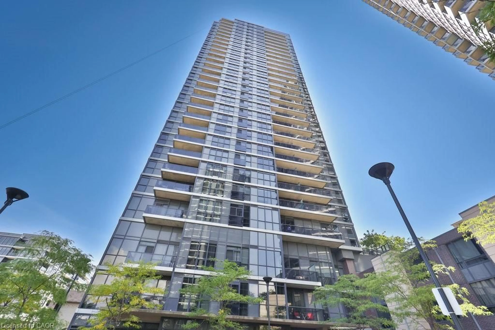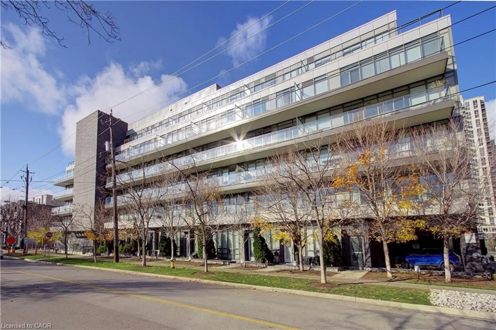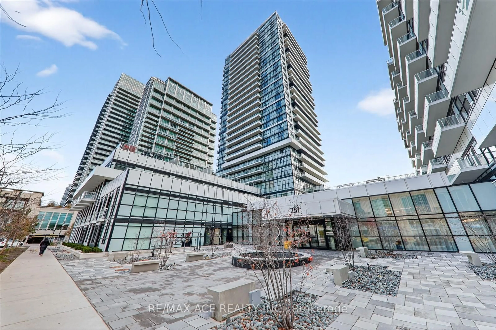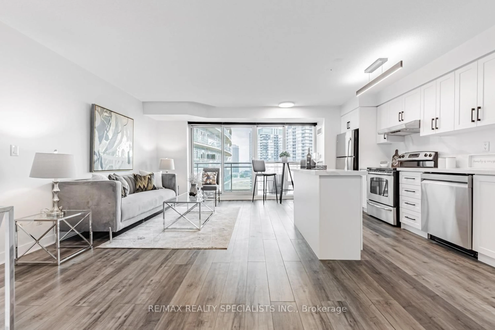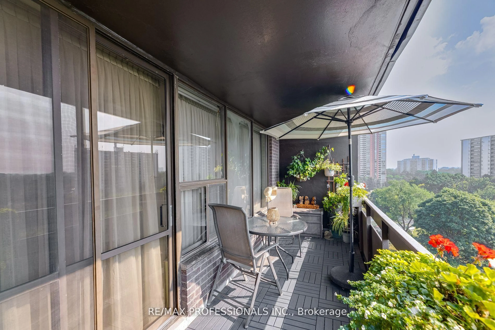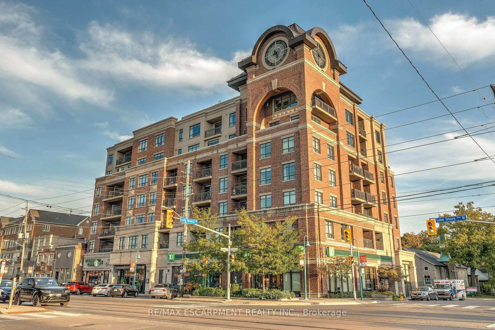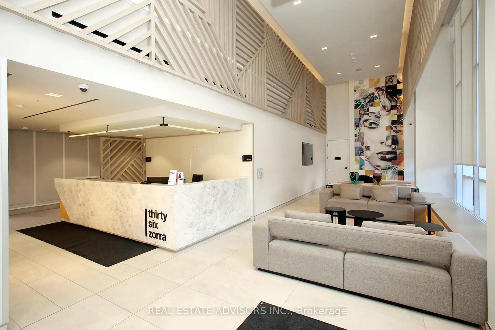235 Sherway Gardens Rd #1609, Toronto, Ontario M9C 0A2
Contact us about this property
Highlights
Estimated valueThis is the price Wahi expects this property to sell for.
The calculation is powered by our Instant Home Value Estimate, which uses current market and property price trends to estimate your home’s value with a 90% accuracy rate.Not available
Price/Sqft$963/sqft
Monthly cost
Open Calculator
Description
Welcome To 235 Sherway Garden Unit 1609, Absolutely Gorgeous One Bedroom Plus Den In Popular One Sherway Tower. Open Concept Kitchen, Living And Dining. Unobstructed View Allows For Plenty Of Light All Day. This Lovely Unit Features Hardwood Flooring Throughout, 9Ft Ceilings, Private Large Balcony, Ensuite Laundry And Much More. White Kitchen With Stainless Steel Fridge/Stove, Backsplash And Breakfast Bar. Den is Perfect for a Home Office. 1 Underground Parking And 1 Locker. Top Notch Amenities, Including: 24-Hour Concierge Service, New Uneekor Golf Simulator, Fitness Center, Indoor Pool, Hot Tub And Sauna, Party Room, Guest Suites, Visitor Parking, Top Dining Options, Library, Media Room, Yoga Room, Games Room (Billiards And Ping Pong). Other Great Features Include Possibility To Set Up EV Charging. Walking Distance To Sherway Gardens Mall, Great Restaurants, Shopping And TTC At Your Doorsteps. Mins To Hwy 427, QEW & Gardener. Move In & Enjoy!
Property Details
Interior
Features
Main Floor
Br
2.76 x 3.71Laminate / Large Closet
Den
2.72 x 2.21Laminate / Open Concept
Dining
3.37 x 4.7Laminate / Combined W/Living
Living
3.37 x 4.7Laminate / Combined W/Dining
Exterior
Features
Parking
Garage spaces 1
Garage type Underground
Other parking spaces 0
Total parking spaces 1
Condo Details
Amenities
Gym, Party/Meeting Room, Indoor Pool, Guest Suites, Concierge, Visitor Parking
Inclusions
Property History
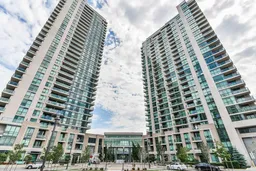 40
40