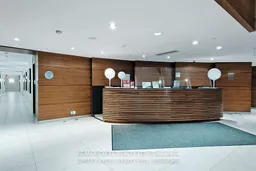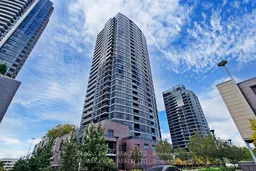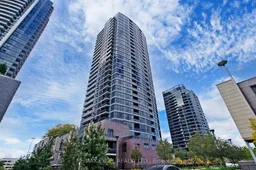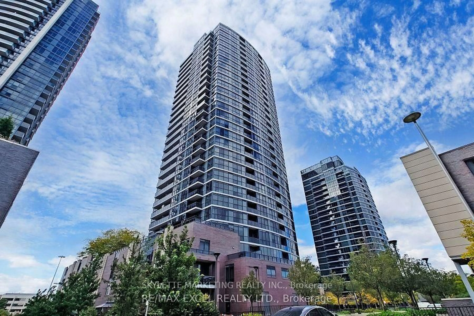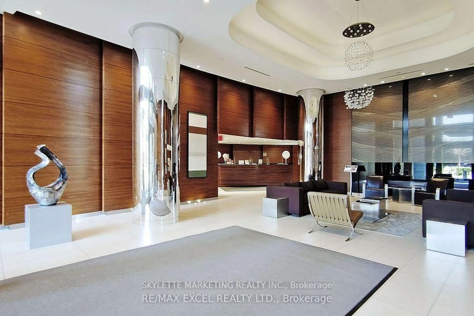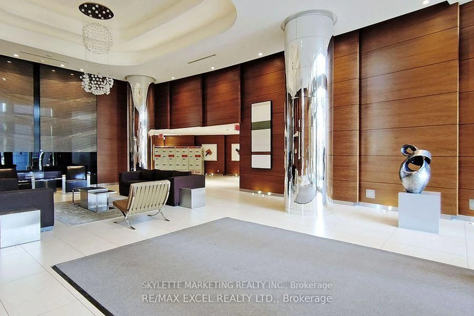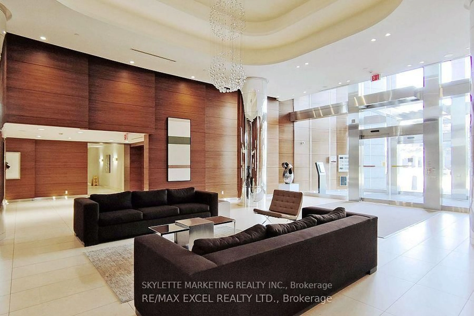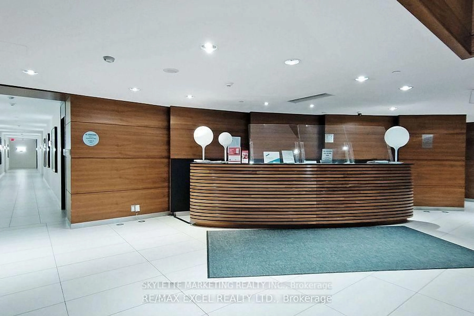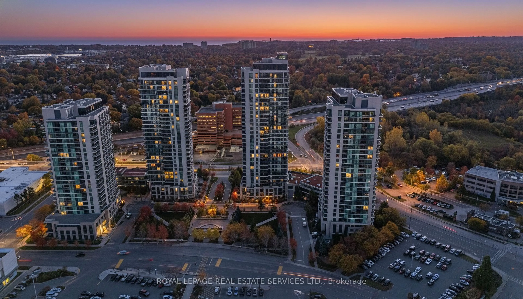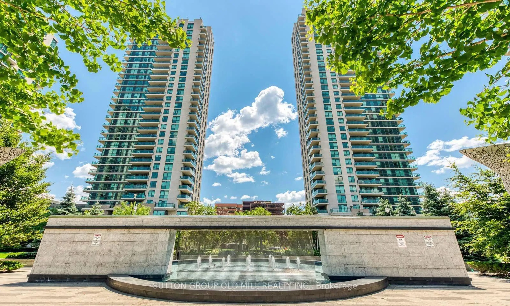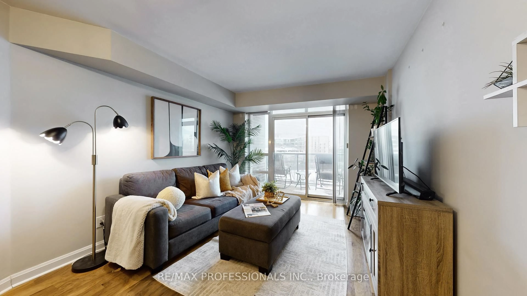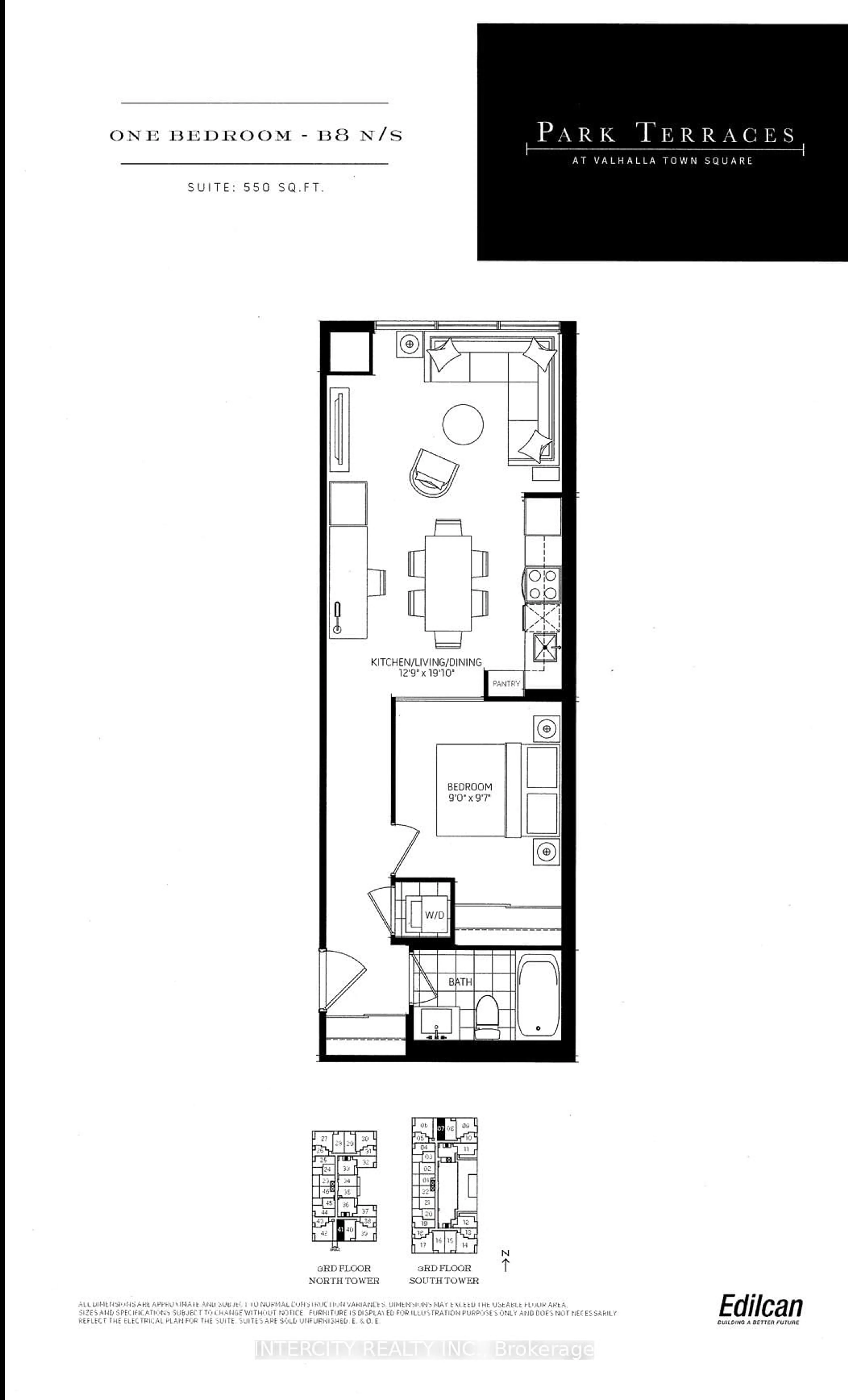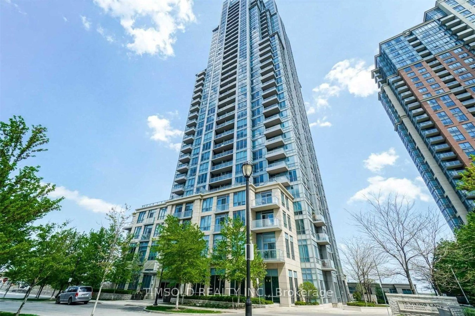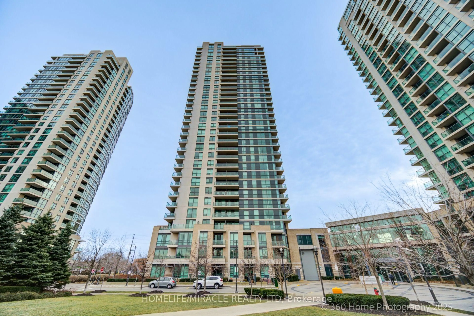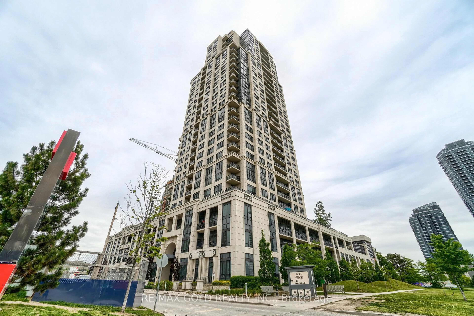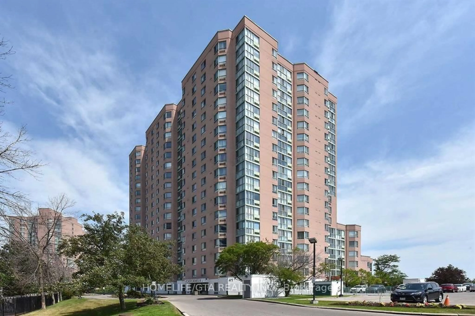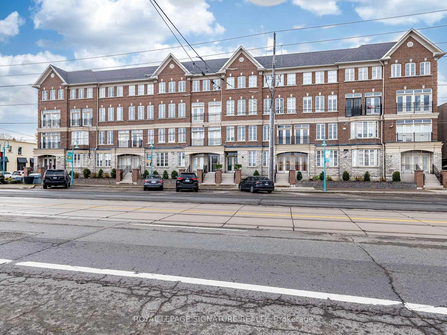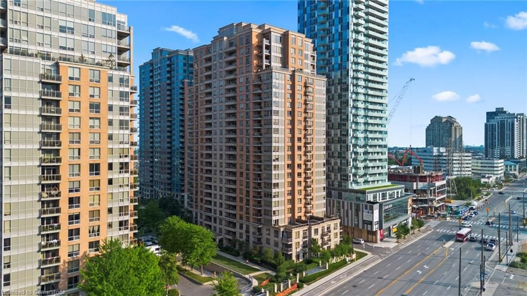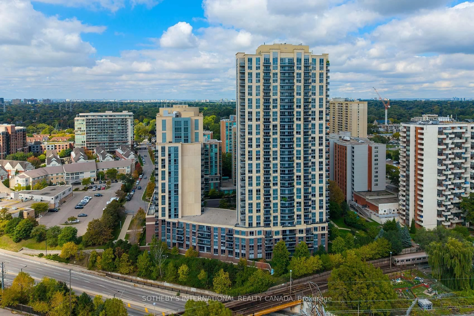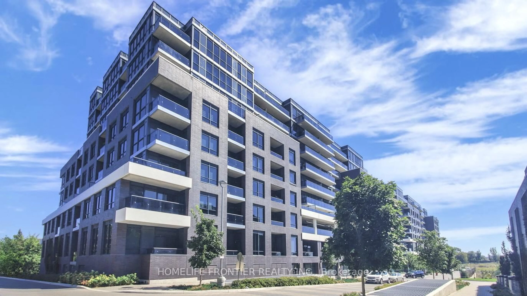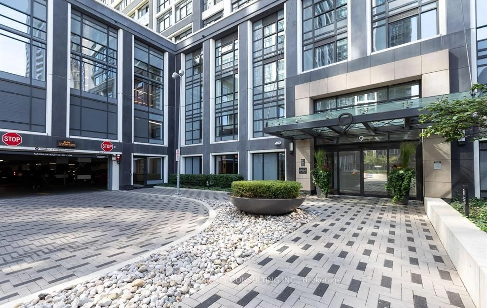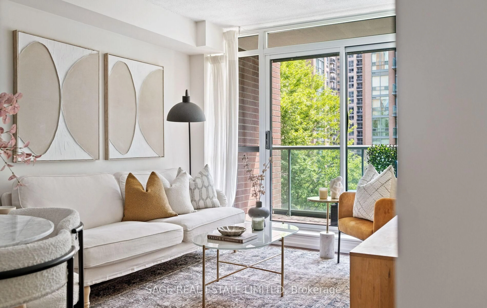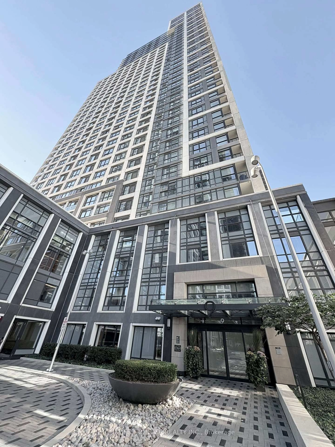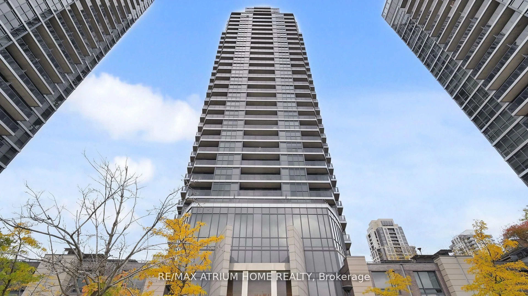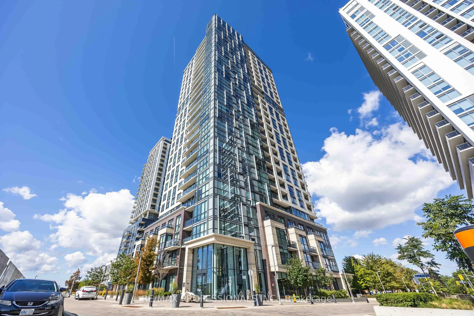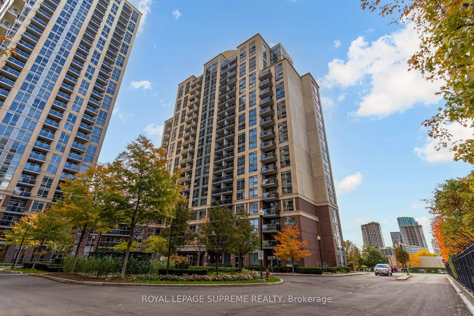9 Valhalla Inn Rd #2505, Toronto, Ontario M9B 0B2
Contact us about this property
Highlights
Estimated valueThis is the price Wahi expects this property to sell for.
The calculation is powered by our Instant Home Value Estimate, which uses current market and property price trends to estimate your home’s value with a 90% accuracy rate.Not available
Price/Sqft$726/sqft
Monthly cost
Open Calculator
Description
Location, location, location! Welcome to The Triumph at Valhalla-where comfort meets convenience in a prime Etobicoke neighbourhood. This bright and spacious west-facing 1+1 bedroom unit offers abundant natural light and unobstructed views, making it ideal for first-time buyers, down-sizers, or investors. The stylish kitchen features modern cabinetry, stainless steel appliances, and granite countertops, complemented by laminate flooring throughout the living/dining area and bedroom. Enjoy unbeatable accessibility to downtown Toronto, Highways 427/401/400, Gardiner Expressway, TTC transit, Pearson Airport, Sherway Gardens, restaurants, corporate offices, and nearby parks. Residents enjoy exceptional amenities including an indoor pool, whirlpool, sauna, fully equipped gym, and party room. A beautiful, move-in-ready condo you won't want to miss!
Property Details
Interior
Features
Flat Floor
Living
5.49 x 3.4Laminate / Combined W/Dining / Juliette Balcony
Br
3.78 x 2.82Laminate / Mirrored Closet
Kitchen
3.81 x 2.34Stainless Steel Appl / Backsplash / Granite Counter
Dining
5.49 x 3.4Laminate / Combined W/Living / Open Concept
Exterior
Features
Parking
Garage spaces 1
Garage type Underground
Other parking spaces 0
Total parking spaces 1
Condo Details
Amenities
Concierge, Gym, Indoor Pool, Party/Meeting Room, Visitor Parking
Inclusions
Property History
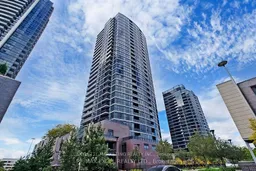 50
50